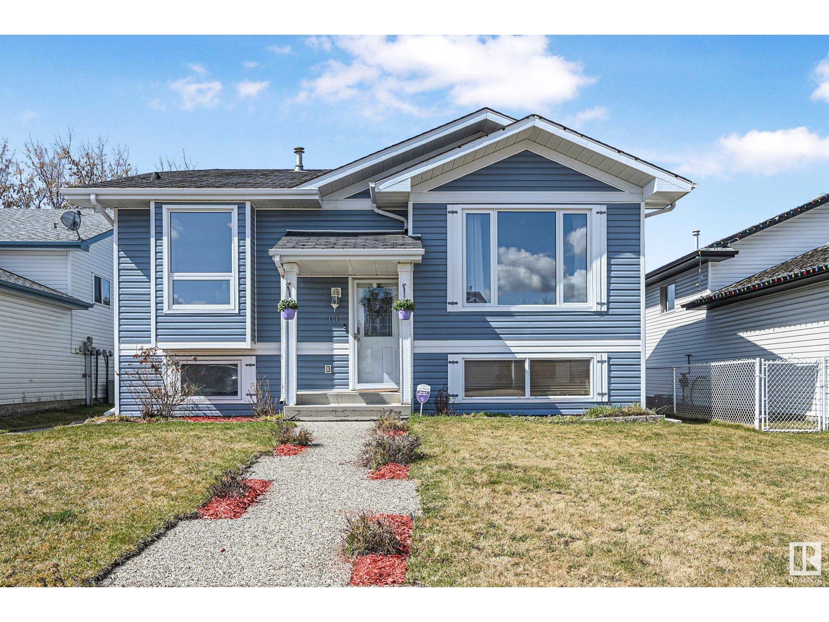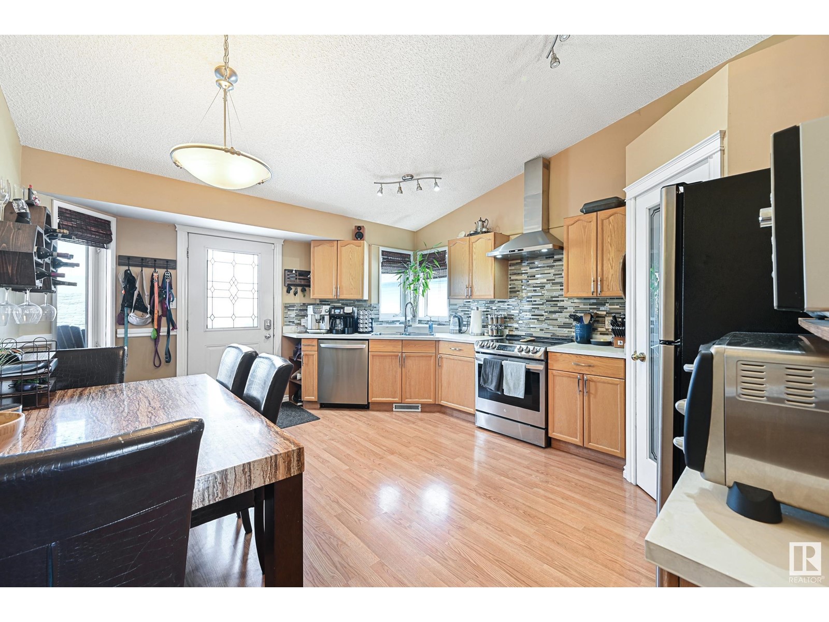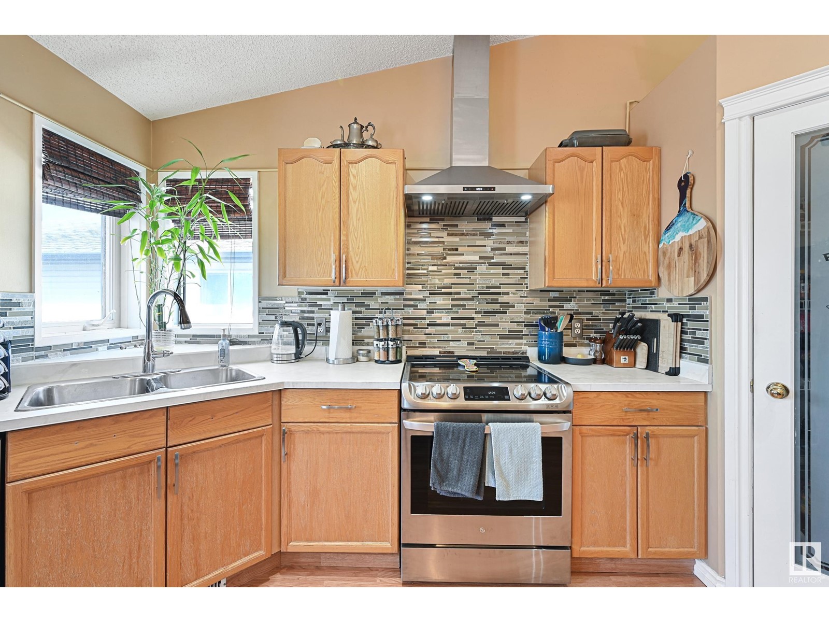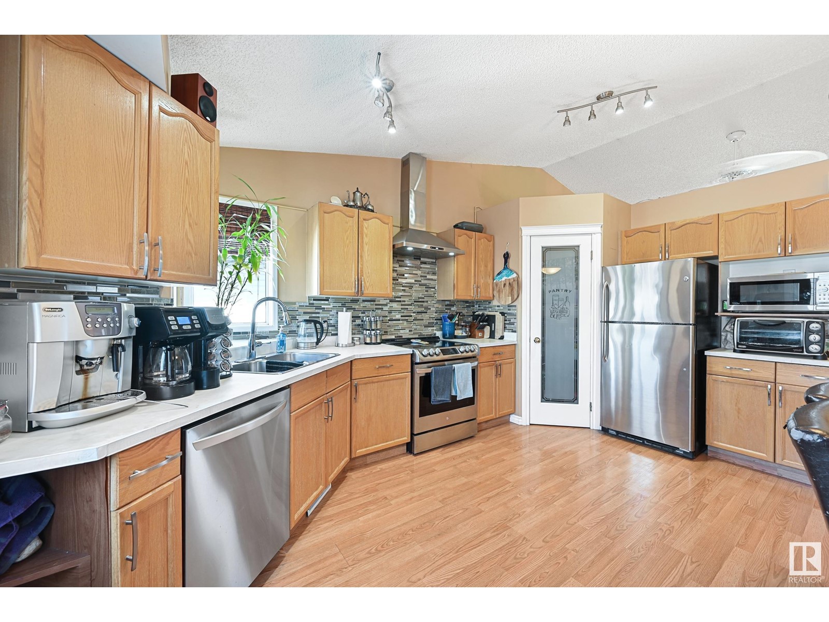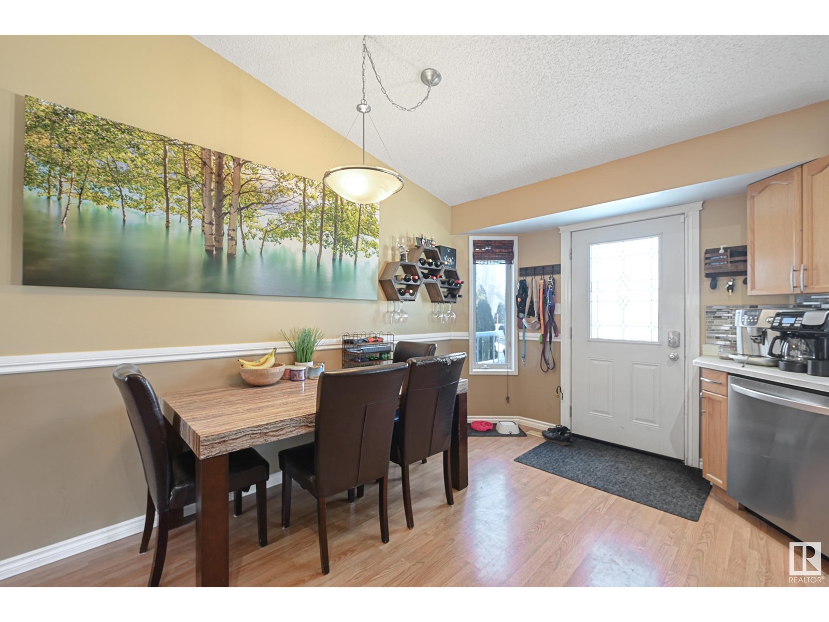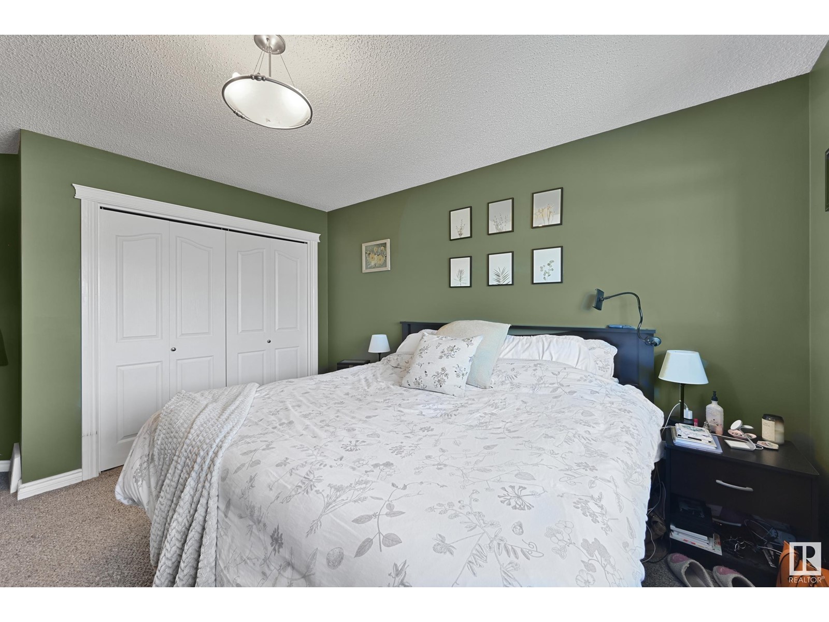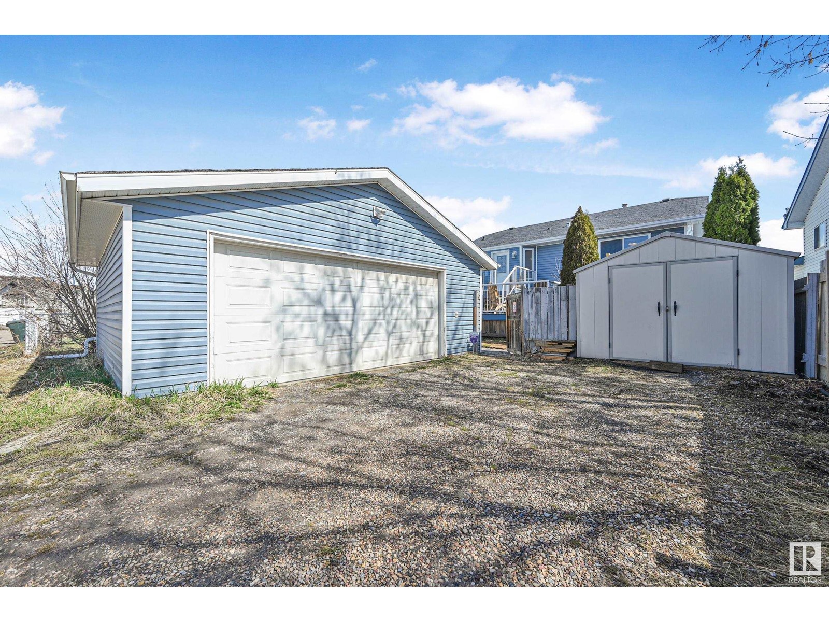3 Bedroom
2 Bathroom
1000 Sqft
Bi-Level
Central Air Conditioning
Forced Air
$424,900
Welcome to this Amazing Bi-Level Home in Aspenglen! Offering Elegance and Magnificent Living Spaces. Upon entry you’re greeted by a Large Foyer. The Main Floor hosts a Large Living Room with Vaulted Ceilings which is imbued with Natural Light. The Kitchen is Outstanding from every angle and showcases tasteful finishes, High End Stainless Steel Appliances and a Range Hood Fan. The Upper level has 2 Bedrooms and a 4 Piece Bathroom. The Basement has 1 Bedroom ( room for a additional bedroom ) Large Family Room with a Gas Fire Place, Full bathroom and Laundry Room. 22 x 24 Heated and Insulated detached Garage with a 60 000 BTU Heater. Fully Fenced Backyard with a 2 Tiered Deck and a Hot Tub! Professionally Landscaped Front and Backyard with a pre plumbed Gas Line for a Future Outdoor Kitchen! Upgrades Include: New Furnace and A/C ( 2024 ), Triple Pane Windows w/ Argon, Flooring, Paint, Appliances and Lighting. Located in a quiet one way in-one way out street with plenty of Schools and Amenities nearby. (id:58356)
Open House
This property has open houses!
Starts at:
12:00 pm
Ends at:
2:00 pm
Property Details
|
MLS® Number
|
E4432365 |
|
Property Type
|
Single Family |
|
Neigbourhood
|
Aspen Glen |
|
Amenities Near By
|
Schools, Shopping |
|
Features
|
See Remarks, Lane, Exterior Walls- 2x6" |
|
Structure
|
Deck |
Building
|
Bathroom Total
|
2 |
|
Bedrooms Total
|
3 |
|
Amenities
|
Vinyl Windows |
|
Appliances
|
Dishwasher, Dryer, Hood Fan, Refrigerator, Stove, Washer, Window Coverings, See Remarks |
|
Architectural Style
|
Bi-level |
|
Basement Development
|
Finished |
|
Basement Type
|
Full (finished) |
|
Ceiling Type
|
Vaulted |
|
Constructed Date
|
1993 |
|
Construction Style Attachment
|
Detached |
|
Cooling Type
|
Central Air Conditioning |
|
Heating Type
|
Forced Air |
|
Size Interior
|
1000 Sqft |
|
Type
|
House |
Parking
Land
|
Acreage
|
No |
|
Fence Type
|
Fence |
|
Land Amenities
|
Schools, Shopping |
|
Size Irregular
|
433.49 |
|
Size Total
|
433.49 M2 |
|
Size Total Text
|
433.49 M2 |
Rooms
| Level |
Type |
Length |
Width |
Dimensions |
|
Basement |
Family Room |
14.11 m |
9 m |
14.11 m x 9 m |
|
Basement |
Bedroom 3 |
11.06 m |
9.06 m |
11.06 m x 9.06 m |
|
Basement |
Recreation Room |
13.1 m |
11.06 m |
13.1 m x 11.06 m |
|
Main Level |
Living Room |
15.11 m |
10.11 m |
15.11 m x 10.11 m |
|
Main Level |
Dining Room |
15.08 m |
4.06 m |
15.08 m x 4.06 m |
|
Main Level |
Kitchen |
4.06 m |
15.1 m |
4.06 m x 15.1 m |
|
Main Level |
Primary Bedroom |
12.1 m |
12 m |
12.1 m x 12 m |
|
Main Level |
Bedroom 2 |
10.02 m |
11 m |
10.02 m x 11 m |
