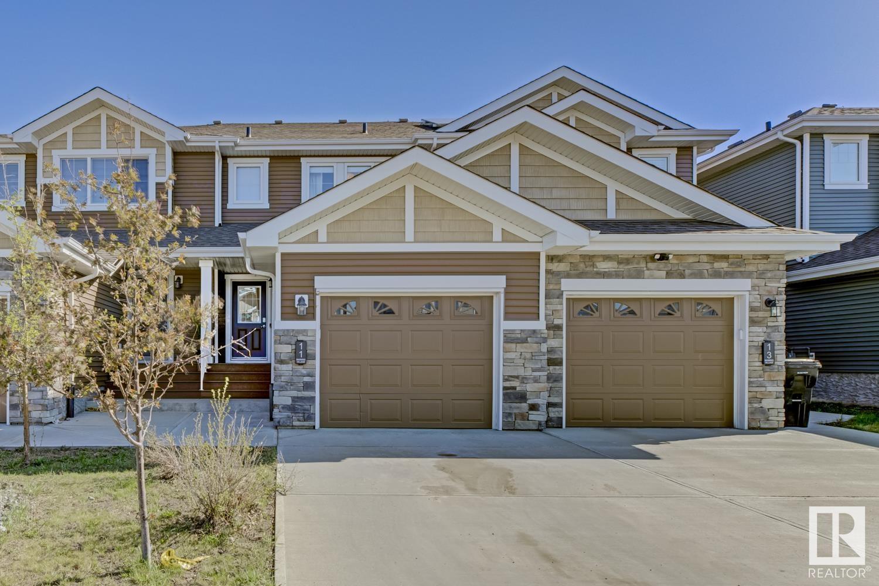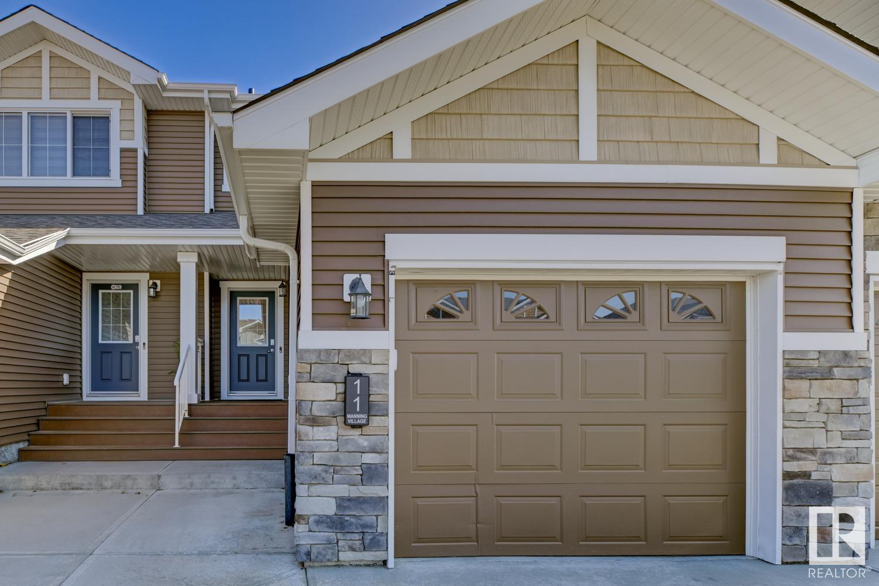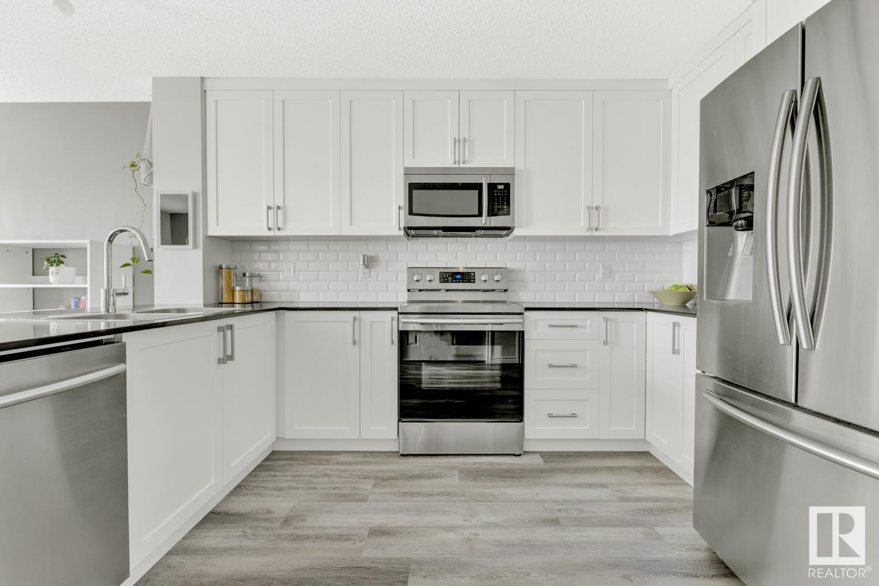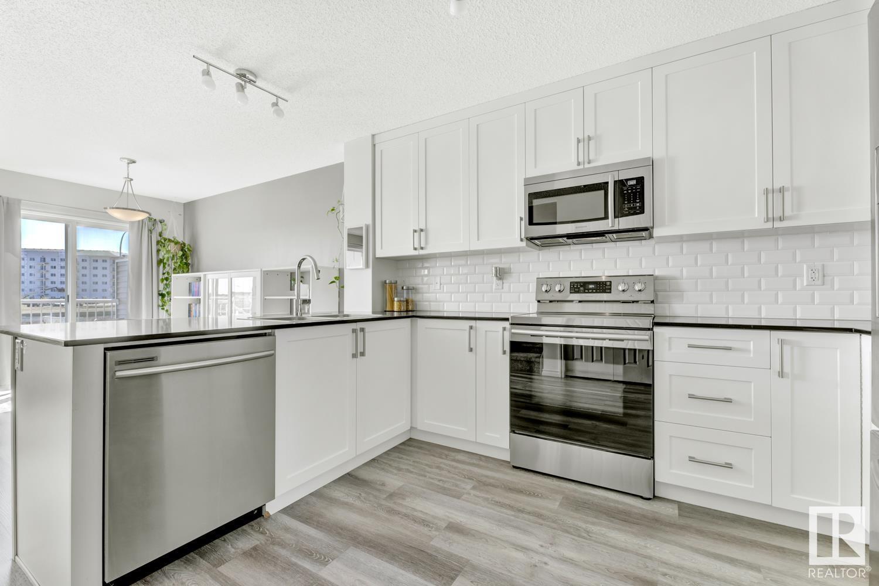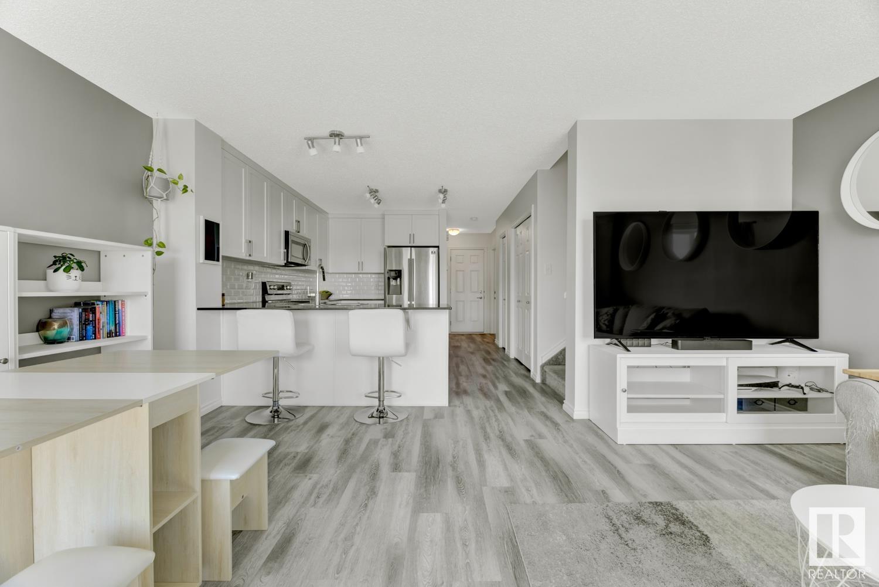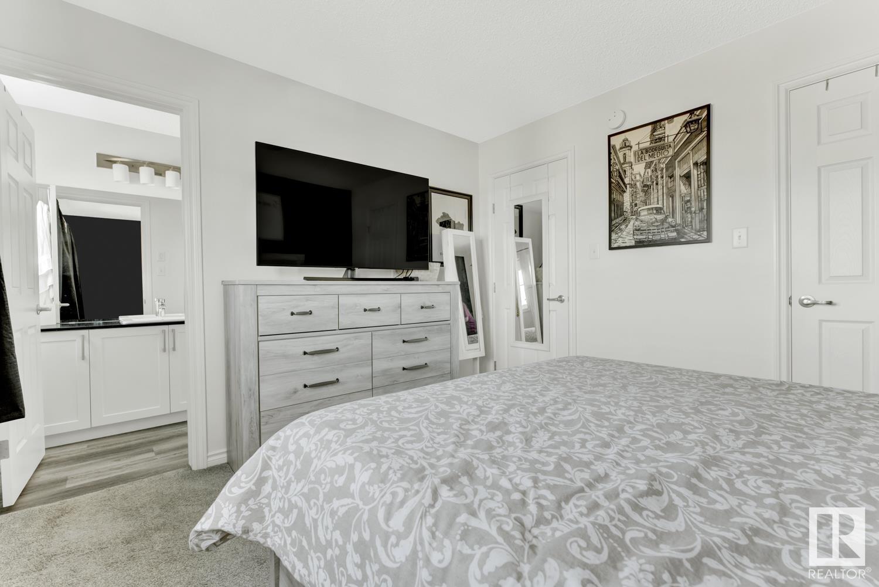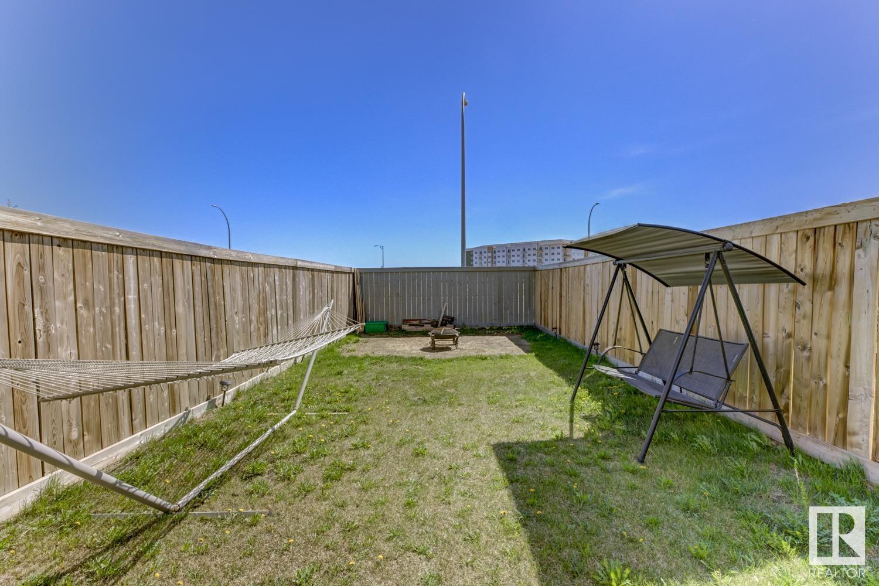4 Bedroom
4 Bathroom
1300 Sqft
Forced Air
$449,900
Welcome to this beautifully maintained home in the family-friendly neighborhood of Ebbers! The main floor features a bright, open-concept layout with a spacious living room, dining area, and modern kitchen with stainless steel appliances. Upstairs offers three generous bedrooms, including a primary suite with a walk-in closet and full ensuite plus 2 additional bedrooms and a full 4 piece bathroom. The fully finished basement includes a separate entrance, large living area, bedroom, full bathroom, and a convenient kitchenette—ideal for extended family or guests. Enjoy the landscaped backyard, attached garage, and close proximity to schools, parks, shopping, and transit. A perfect blend of space, comfort, and flexibility! NO CONDO FEES! (id:58356)
Property Details
|
MLS® Number
|
E4435545 |
|
Property Type
|
Single Family |
|
Neigbourhood
|
Ebbers |
|
Amenities Near By
|
Playground, Public Transit, Schools, Shopping |
|
Features
|
See Remarks, Flat Site, Level, Recreational |
|
Parking Space Total
|
2 |
|
Structure
|
Deck |
Building
|
Bathroom Total
|
4 |
|
Bedrooms Total
|
4 |
|
Appliances
|
Dishwasher, Dryer, Microwave Range Hood Combo, Washer/dryer Stack-up, Stove, Washer, Refrigerator |
|
Basement Development
|
Finished |
|
Basement Type
|
Full (finished) |
|
Constructed Date
|
2019 |
|
Construction Style Attachment
|
Attached |
|
Fire Protection
|
Smoke Detectors |
|
Half Bath Total
|
1 |
|
Heating Type
|
Forced Air |
|
Stories Total
|
2 |
|
Size Interior
|
1300 Sqft |
|
Type
|
Row / Townhouse |
Parking
Land
|
Acreage
|
No |
|
Fence Type
|
Fence |
|
Land Amenities
|
Playground, Public Transit, Schools, Shopping |
|
Size Irregular
|
202.33 |
|
Size Total
|
202.33 M2 |
|
Size Total Text
|
202.33 M2 |
Rooms
| Level |
Type |
Length |
Width |
Dimensions |
|
Basement |
Bedroom 4 |
2.9 m |
3.65 m |
2.9 m x 3.65 m |
|
Main Level |
Living Room |
2.81 m |
3.75 m |
2.81 m x 3.75 m |
|
Main Level |
Dining Room |
2.45 m |
3.73 m |
2.45 m x 3.73 m |
|
Main Level |
Kitchen |
3.49 m |
3.85 m |
3.49 m x 3.85 m |
|
Upper Level |
Primary Bedroom |
3.63 m |
3.28 m |
3.63 m x 3.28 m |
|
Upper Level |
Bedroom 2 |
2.55 m |
3.44 m |
2.55 m x 3.44 m |
|
Upper Level |
Bedroom 3 |
2.59 m |
3.45 m |
2.59 m x 3.45 m |
