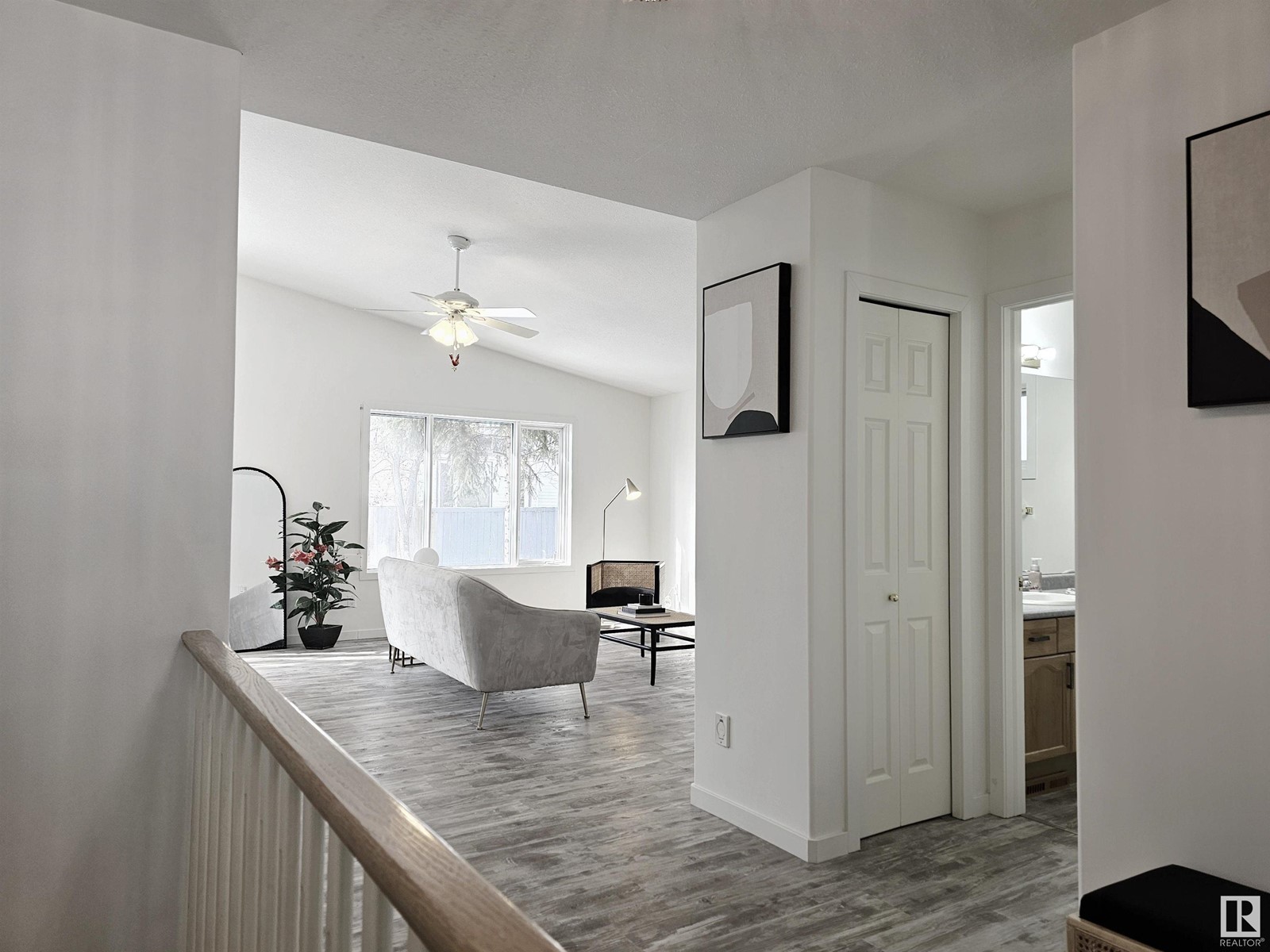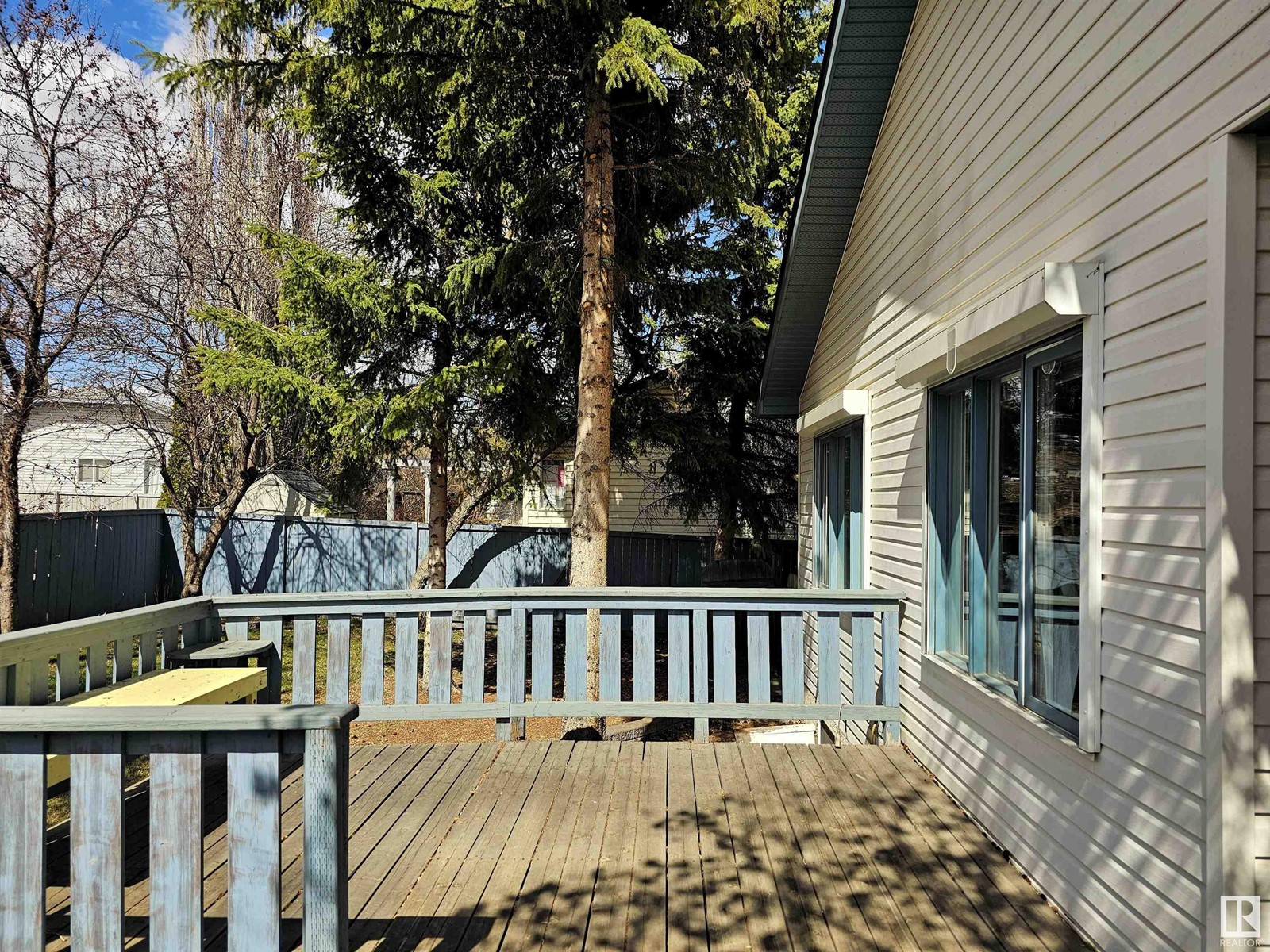4 Bedroom
3 Bathroom
1500 Sqft
Bungalow
Fireplace
Central Air Conditioning
Forced Air
$589,900
Updated 4-bedroom bungalow settled on a private 6,400+ sq ft cul-de-sac lot, in the heart of Heritage Lakes, mere steps from parks and trails and available for immediate possession. Freshly painted (2025), open-concept main floor features soaring vaulted ceilings, wide accessible hallways, modern vinyl plank flooring, and a chef's kitchen with custom white cabinetry, upgraded quartz countertops, corner pantry and large central island that overlooks spacious living room w/ a tile-surround gas fireplace. Sun swept eating nook leads to a west-facing private treed yard with a large deck. The primary retreat offers a spa-like ensuite and walk-in closet. The lower level includes a 4th bedroom, full bathroom, family room, cold room, and expansive storage perfect for a workshop. Additional features: brand-new basement carpeting & baseboards (2025), heated double garage, two sheds, AIR CONDITIONING, and newer roof (2020). (id:58356)
Property Details
|
MLS® Number
|
E4432863 |
|
Property Type
|
Single Family |
|
Neigbourhood
|
Heritage Lakes |
|
Amenities Near By
|
Schools, Shopping |
|
Features
|
Cul-de-sac, Flat Site |
|
Parking Space Total
|
4 |
|
Structure
|
Deck |
Building
|
Bathroom Total
|
3 |
|
Bedrooms Total
|
4 |
|
Appliances
|
Dishwasher, Dryer, Garage Door Opener, Refrigerator, Storage Shed, Stove, Washer, Window Coverings |
|
Architectural Style
|
Bungalow |
|
Basement Development
|
Finished |
|
Basement Type
|
Full (finished) |
|
Ceiling Type
|
Vaulted |
|
Constructed Date
|
1996 |
|
Construction Style Attachment
|
Detached |
|
Cooling Type
|
Central Air Conditioning |
|
Fireplace Fuel
|
Gas |
|
Fireplace Present
|
Yes |
|
Fireplace Type
|
Unknown |
|
Heating Type
|
Forced Air |
|
Stories Total
|
1 |
|
Size Interior
|
1500 Sqft |
|
Type
|
House |
Parking
|
Attached Garage
|
|
|
Heated Garage
|
|
|
Oversize
|
|
Land
|
Acreage
|
No |
|
Fence Type
|
Fence |
|
Land Amenities
|
Schools, Shopping |
Rooms
| Level |
Type |
Length |
Width |
Dimensions |
|
Basement |
Bedroom 4 |
4.14 m |
3.65 m |
4.14 m x 3.65 m |
|
Basement |
Laundry Room |
1.73 m |
0.81 m |
1.73 m x 0.81 m |
|
Basement |
Recreation Room |
9.62 m |
4.42 m |
9.62 m x 4.42 m |
|
Main Level |
Living Room |
5.01 m |
4.39 m |
5.01 m x 4.39 m |
|
Main Level |
Dining Room |
2.75 m |
2.6 m |
2.75 m x 2.6 m |
|
Main Level |
Kitchen |
3.79 m |
3.08 m |
3.79 m x 3.08 m |
|
Main Level |
Primary Bedroom |
4.25 m |
3.79 m |
4.25 m x 3.79 m |
|
Main Level |
Bedroom 2 |
3.64 m |
3.05 m |
3.64 m x 3.05 m |
|
Main Level |
Bedroom 3 |
3.96 m |
3.65 m |
3.96 m x 3.65 m |






























































