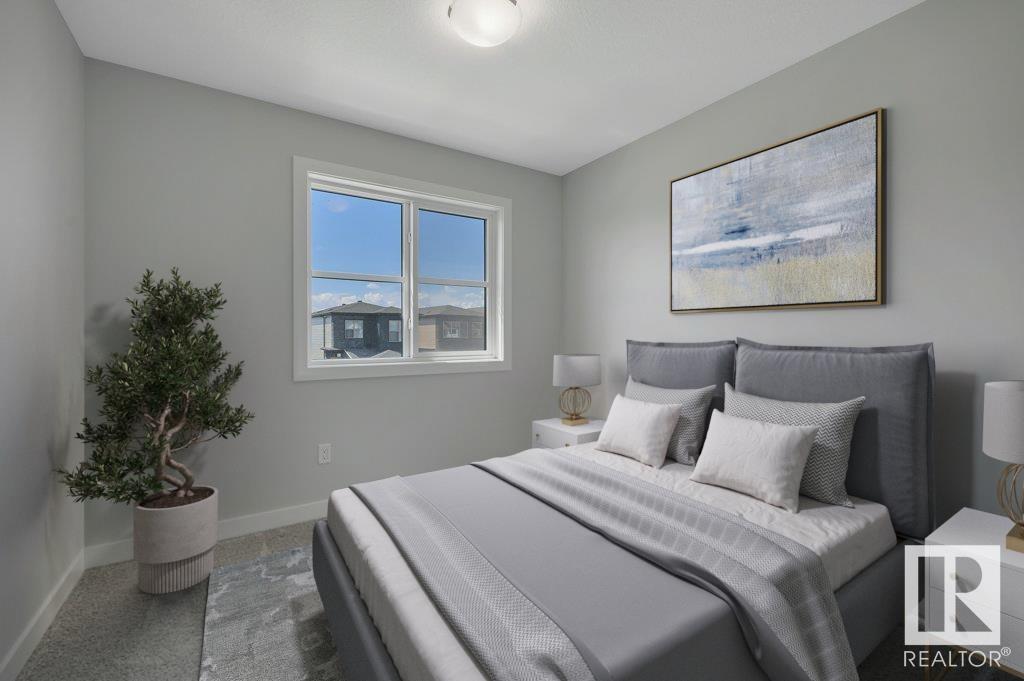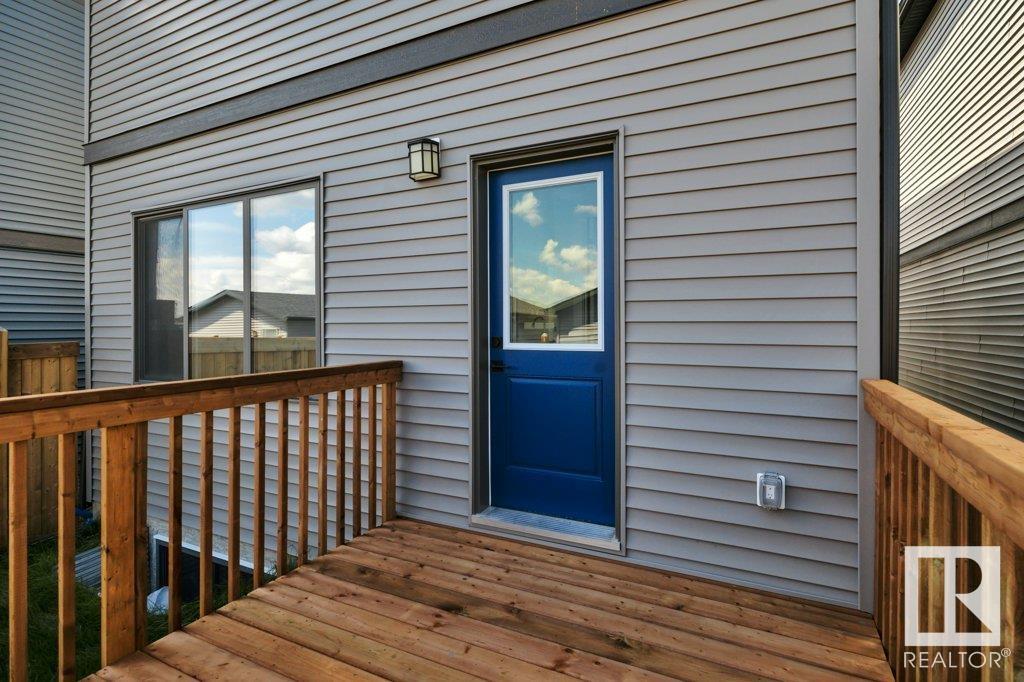3 Bedroom
3 Bathroom
1600 Sqft
Fireplace
Forced Air
$494,900
Better than NEW! Move right into this IMMACULATE, FULLY FENCED and LANDSCAPED home. Come feel the zen in this well appointed open concept gem. You will appreciate the bright Chef's kitchen with ample storage, quartz counters, stainless steel appliances, pantry and large Island with pendant lighting. Entertaining is made easy in your lovely Living Rm with linear fireplace and generous Dinette area that easily accommodates a larger table and buffet/hutch or desk area. The fully fenced yard with complete deck is perfect for your little ones, pets, and those Summer BBQ's with Family and Friends. Your Master Bedroom accommodates larger furniture, incudes a walk in closet and private ensuite w/ His/Hers sinks. In addition there are 2 more Bedrooms, a full Bathroom and a Laundry Rm upstairs for your convenience. You will appreciate the Double Garage, Vinyl Plank floors, and Quartz Counters throughout the home. Location is excellent and offers easy access to Walking Trails, Pond, Playgrounds , Schools and more. (id:58356)
Property Details
|
MLS® Number
|
E4436966 |
|
Property Type
|
Single Family |
|
Neigbourhood
|
Greenbury |
|
Amenities Near By
|
Golf Course, Playground, Schools |
|
Features
|
Flat Site |
|
Parking Space Total
|
4 |
|
Structure
|
Deck |
Building
|
Bathroom Total
|
3 |
|
Bedrooms Total
|
3 |
|
Appliances
|
Dishwasher, Hood Fan, Microwave, Refrigerator, Stove |
|
Basement Development
|
Unfinished |
|
Basement Type
|
Full (unfinished) |
|
Constructed Date
|
2022 |
|
Construction Style Attachment
|
Detached |
|
Fireplace Fuel
|
Electric |
|
Fireplace Present
|
Yes |
|
Fireplace Type
|
Unknown |
|
Half Bath Total
|
1 |
|
Heating Type
|
Forced Air |
|
Stories Total
|
2 |
|
Size Interior
|
1600 Sqft |
|
Type
|
House |
Parking
Land
|
Acreage
|
No |
|
Land Amenities
|
Golf Course, Playground, Schools |
Rooms
| Level |
Type |
Length |
Width |
Dimensions |
|
Main Level |
Living Room |
4.87 m |
3.92 m |
4.87 m x 3.92 m |
|
Main Level |
Dining Room |
3.94 m |
3.21 m |
3.94 m x 3.21 m |
|
Main Level |
Kitchen |
3.83 m |
3.78 m |
3.83 m x 3.78 m |
|
Upper Level |
Primary Bedroom |
4.22 m |
3.51 m |
4.22 m x 3.51 m |
|
Upper Level |
Bedroom 2 |
3.43 m |
2.92 m |
3.43 m x 2.92 m |
|
Upper Level |
Bedroom 3 |
4.08 m |
2.71 m |
4.08 m x 2.71 m |
|
Upper Level |
Laundry Room |
|
|
Measurements not available |




























