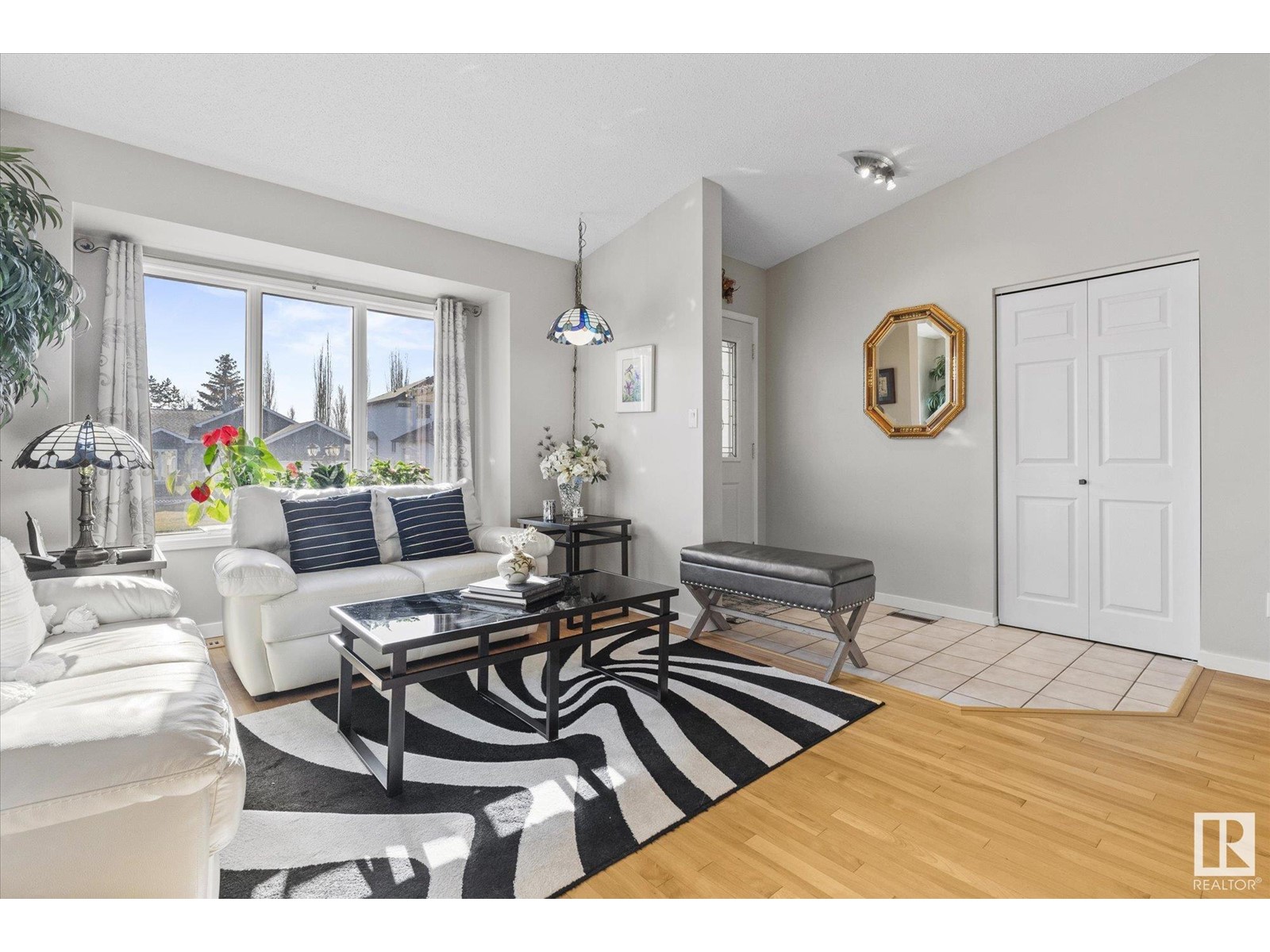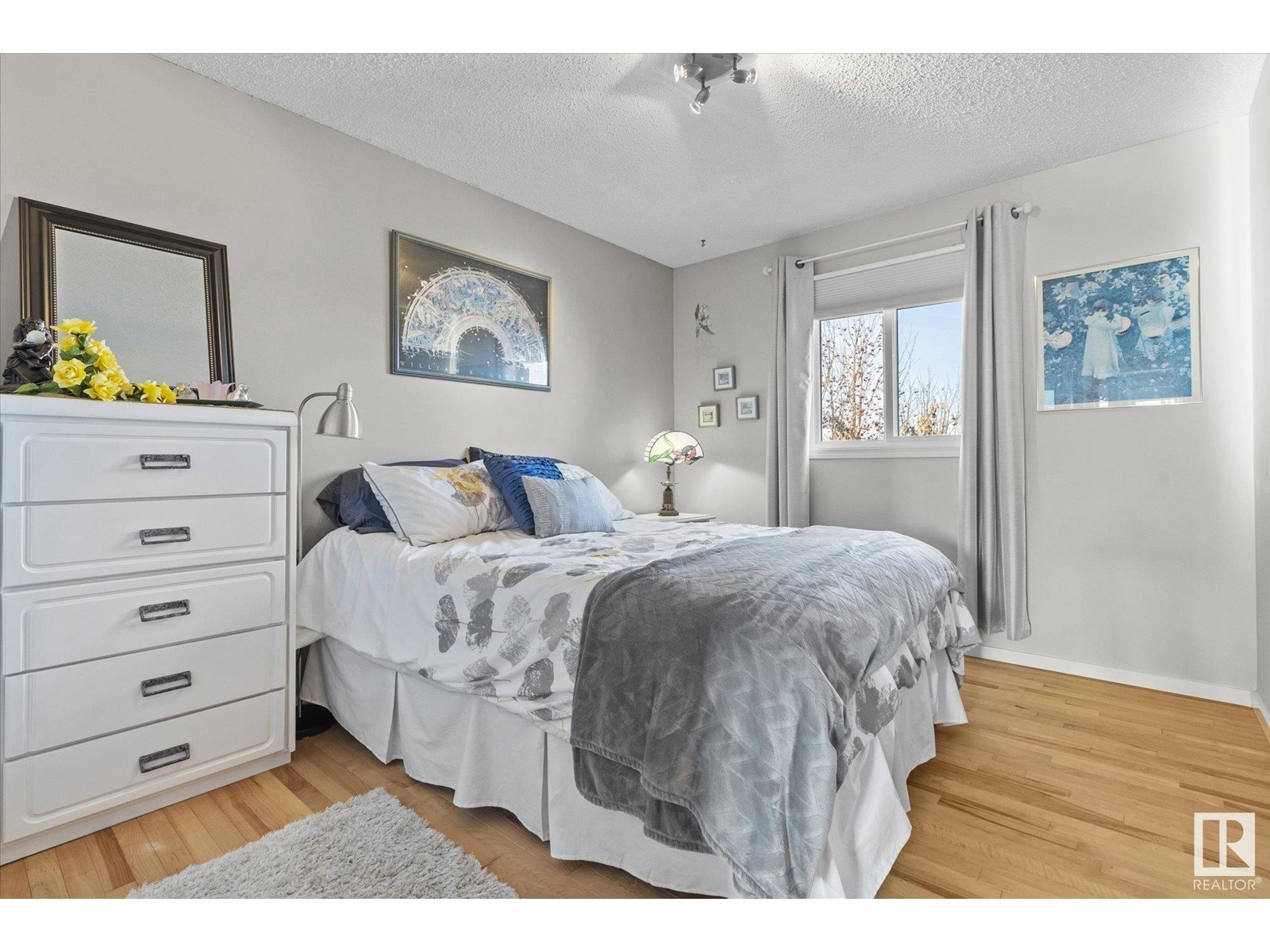3 Bedroom
3 Bathroom
1900 Sqft
Fireplace
Central Air Conditioning
Forced Air
$499,900
Centrally located on a quiet, no through traffic, crescent of Woodside, this home has A LOT OF CHARACTURE to offer! Great curb appeal with beautiful perennials & front stone patio to have your morning coffee on. As soon as you walk in, you will notice how bright the home is with west facing back yard that draws your eye! Vaulted ceilings on the main floor, formal living room & formal dining room, bright white kitchen with gorgeous handmade stained glass, spacious family room with cozy gas fireplace, 4th bedroom/office, 2 pc bath & laundry complete the main floor. Upstairs you will find 2 spacious bedrooms, 4 pc main bath & primary suite with walk in closet & 3 pc ensuite. Basement is unfinished with plenty of room to create what your family needs! This home has been meticulously maintained with Air Conditioning, hardwood throughout, fenced back yard with patio & gazebo, and lots of beautiful perennials and fruit trees. Don't forget the double attached garage! Walking distance to a number of schools! (id:58356)
Property Details
|
MLS® Number
|
E4432731 |
|
Property Type
|
Single Family |
|
Neigbourhood
|
Woodside_SPGR |
|
Amenities Near By
|
Golf Course, Playground, Public Transit, Schools, Shopping |
|
Features
|
No Back Lane |
|
Parking Space Total
|
4 |
Building
|
Bathroom Total
|
3 |
|
Bedrooms Total
|
3 |
|
Appliances
|
Dishwasher, Dryer, Hood Fan, Refrigerator, Gas Stove(s), Washer, Window Coverings |
|
Basement Development
|
Unfinished |
|
Basement Type
|
Full (unfinished) |
|
Ceiling Type
|
Vaulted |
|
Constructed Date
|
1990 |
|
Construction Style Attachment
|
Detached |
|
Cooling Type
|
Central Air Conditioning |
|
Fireplace Fuel
|
Gas |
|
Fireplace Present
|
Yes |
|
Fireplace Type
|
Unknown |
|
Half Bath Total
|
1 |
|
Heating Type
|
Forced Air |
|
Stories Total
|
2 |
|
Size Interior
|
1900 Sqft |
|
Type
|
House |
Parking
Land
|
Acreage
|
No |
|
Fence Type
|
Fence |
|
Land Amenities
|
Golf Course, Playground, Public Transit, Schools, Shopping |
|
Size Irregular
|
513.2 |
|
Size Total
|
513.2 M2 |
|
Size Total Text
|
513.2 M2 |
Rooms
| Level |
Type |
Length |
Width |
Dimensions |
|
Main Level |
Living Room |
4.27 m |
|
4.27 m x Measurements not available |
|
Main Level |
Dining Room |
3.31 m |
|
3.31 m x Measurements not available |
|
Main Level |
Kitchen |
4.06 m |
|
4.06 m x Measurements not available |
|
Main Level |
Family Room |
4.34 m |
|
4.34 m x Measurements not available |
|
Main Level |
Den |
3.24 m |
|
3.24 m x Measurements not available |
|
Main Level |
Breakfast |
3.36 m |
|
3.36 m x Measurements not available |
|
Main Level |
Laundry Room |
1.52 m |
|
1.52 m x Measurements not available |
|
Upper Level |
Primary Bedroom |
4.41 m |
|
4.41 m x Measurements not available |
|
Upper Level |
Bedroom 2 |
4.27 m |
|
4.27 m x Measurements not available |
|
Upper Level |
Bedroom 3 |
4.3 m |
|
4.3 m x Measurements not available |

























































