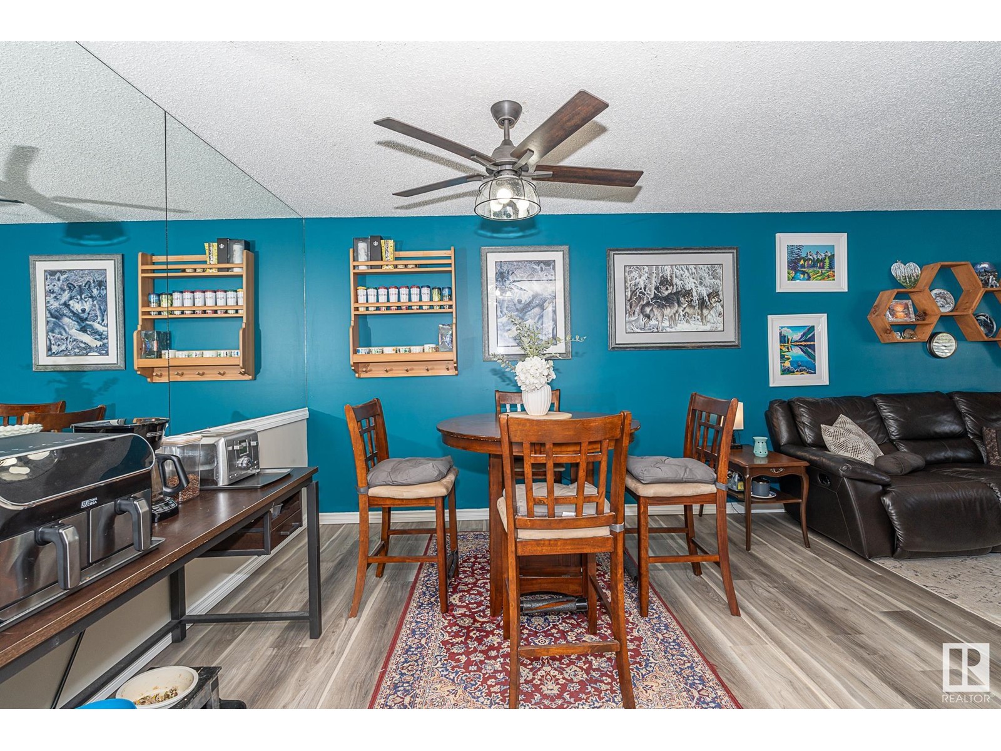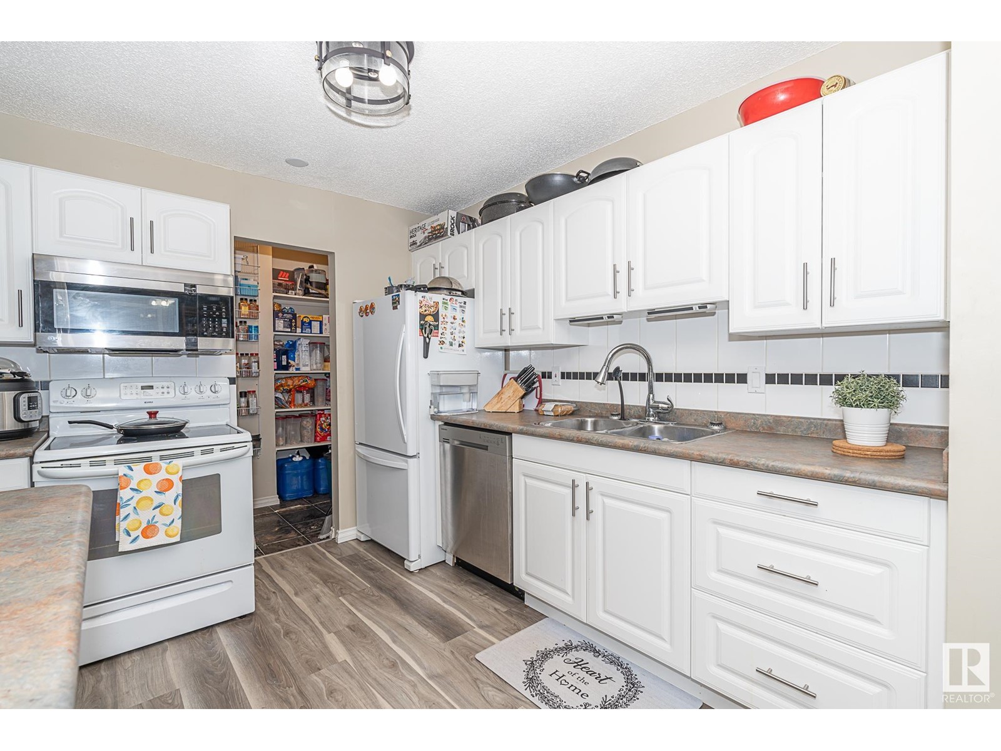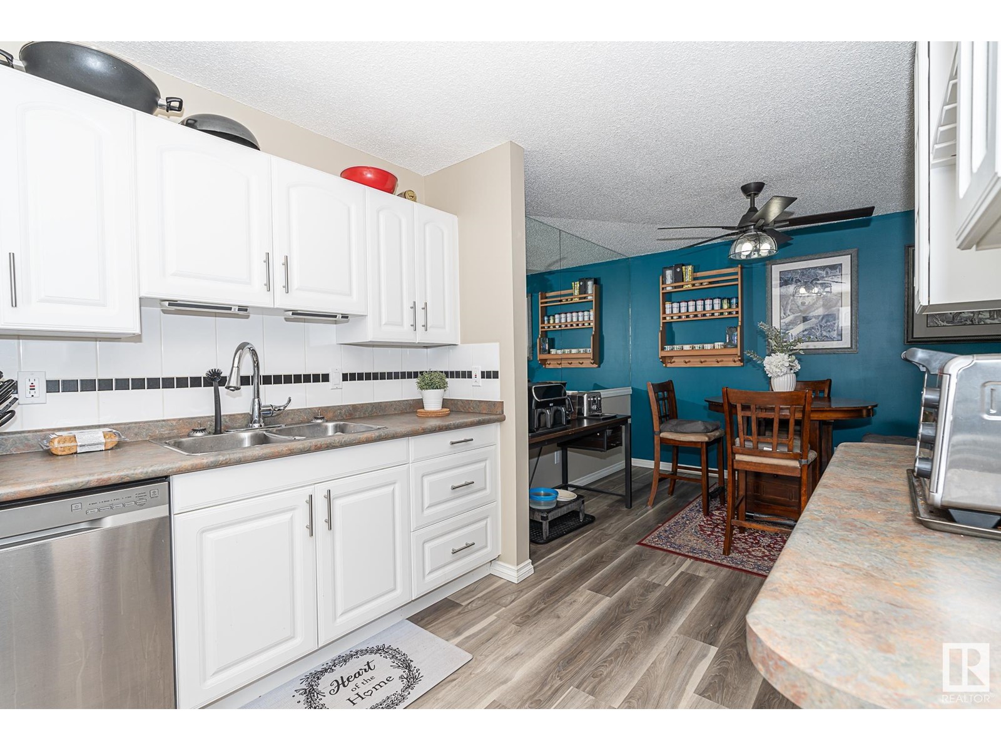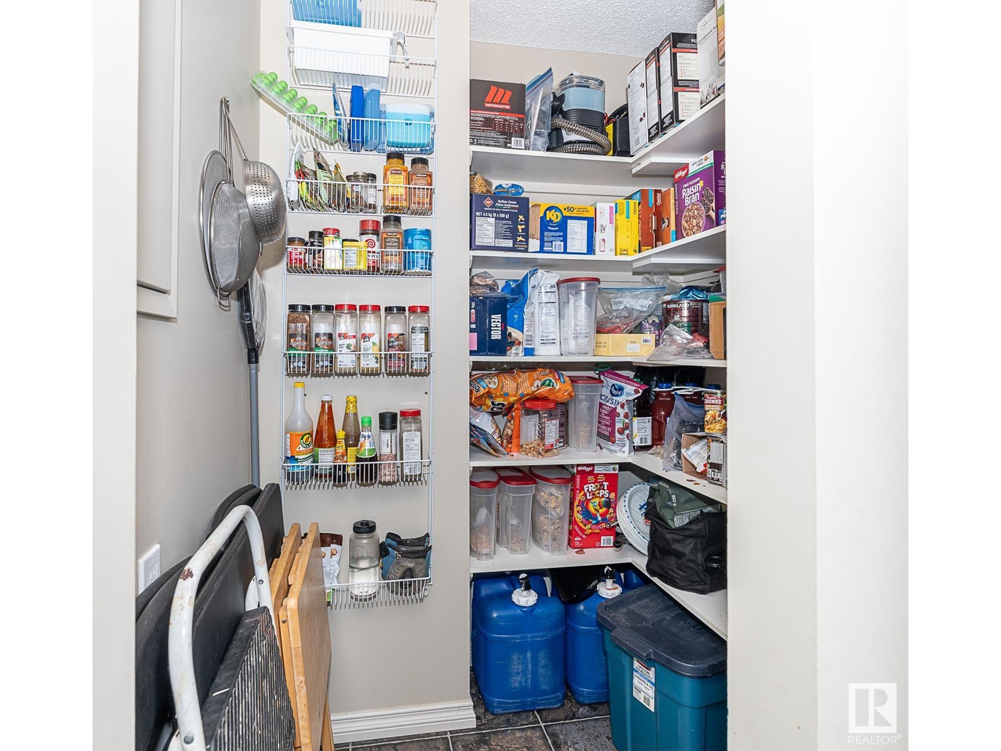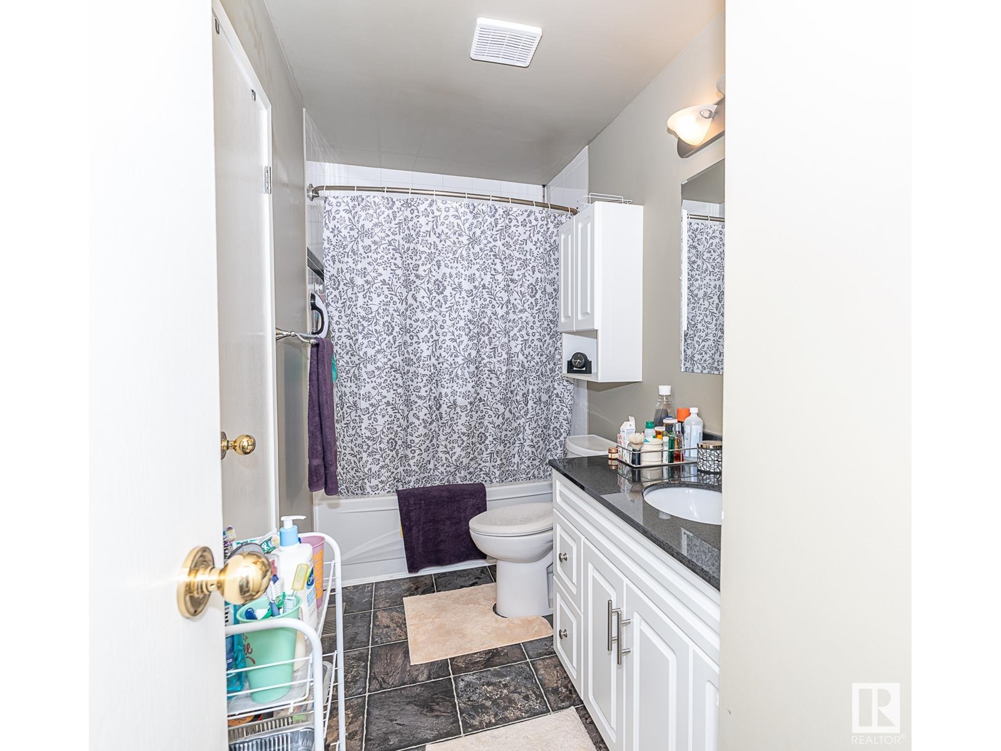1102 Saddleback Rd Nw Nw Edmonton, Alberta T6J 4Z4
$206,900Maintenance, Exterior Maintenance, Insurance, Landscaping, Property Management, Other, See Remarks
$402.07 Monthly
Maintenance, Exterior Maintenance, Insurance, Landscaping, Property Management, Other, See Remarks
$402.07 MonthlyUpdated, move-in ready 2+DEN carriage in desirable Hunter's Run across from Skyratter Park! As you enter, you are greeted by a large, open living/ dining room with a beautiful accent wall and a cozy wood-burning fireplace. The upgraded white kitchen has a coffee nook, built-in wine & dish racks, and a large walk-in pantry. Huge primary bedroom and a spacious second bedroom, each boasting a large walk-in closet. Modern 4-piece bathroom that doubles as an ensuite. The large den is ideal for an office or a play room, and is nicely set off with two French doors allowing a second entrance through the hallway. Newer, high quality laminate throughout. Big windows that flood the home with daylight! Conveniently located next to the covered patio are a large storage room and the utility room. New hot water tank (2024). Newer paint & light fixtures. The complex has had many upgrades, including shingles, windows, Hardie Board siding, balconies & more! Excellent location minute to ravine, Henday, LRT & shops. (id:58356)
Property Details
| MLS® Number | E4433130 |
| Property Type | Single Family |
| Neigbourhood | Skyrattler |
| Amenities Near By | Playground, Public Transit, Schools, Shopping |
| Features | Park/reserve, No Smoking Home |
Building
| Bathroom Total | 1 |
| Bedrooms Total | 2 |
| Appliances | Dishwasher, Dryer, Microwave Range Hood Combo, Refrigerator, Stove, Washer, Window Coverings |
| Architectural Style | Carriage, Bungalow |
| Basement Type | None |
| Constructed Date | 1978 |
| Fireplace Fuel | Wood |
| Fireplace Present | Yes |
| Fireplace Type | Unknown |
| Heating Type | Forced Air |
| Stories Total | 1 |
| Size Interior | 1200 Sqft |
| Type | Row / Townhouse |
Parking
| Stall |
Land
| Acreage | No |
| Land Amenities | Playground, Public Transit, Schools, Shopping |
| Size Irregular | 260.16 |
| Size Total | 260.16 M2 |
| Size Total Text | 260.16 M2 |
Rooms
| Level | Type | Length | Width | Dimensions |
|---|---|---|---|---|
| Main Level | Living Room | Measurements not available | ||
| Main Level | Dining Room | Measurements not available | ||
| Main Level | Kitchen | Measurements not available | ||
| Main Level | Den | Measurements not available | ||
| Main Level | Primary Bedroom | Measurements not available | ||
| Main Level | Bedroom 2 | Measurements not available |




