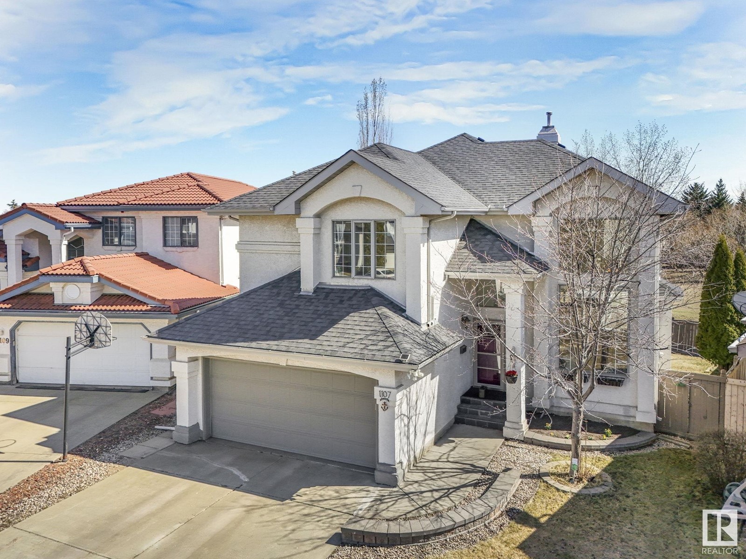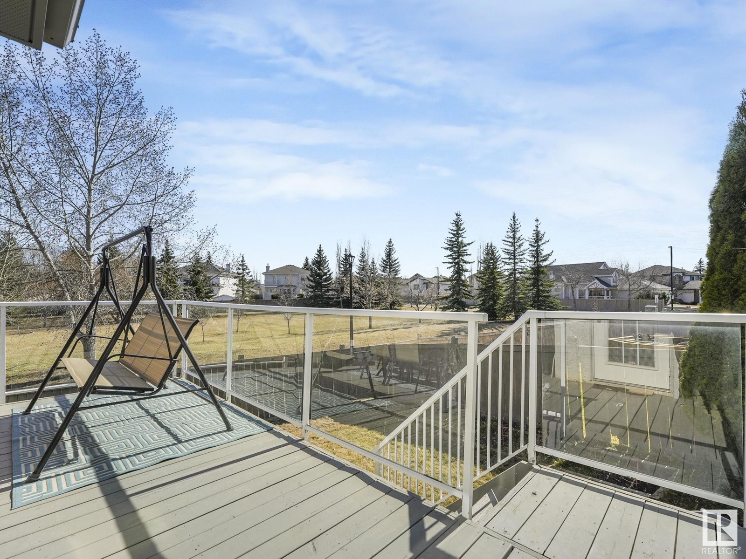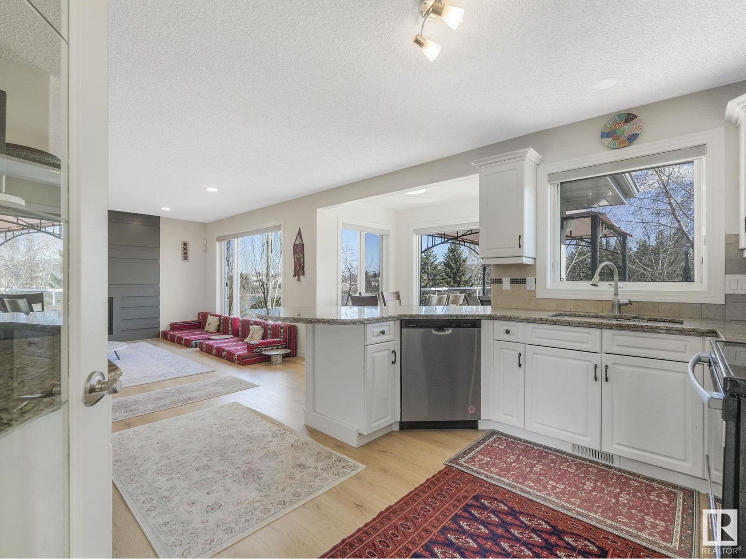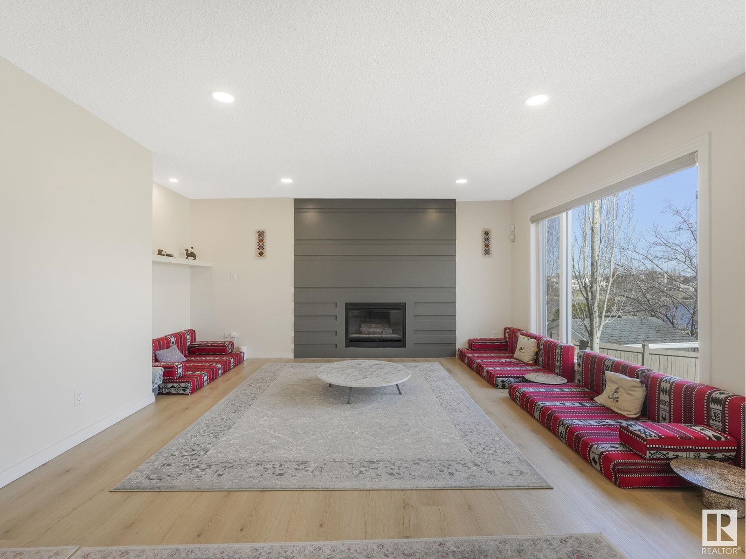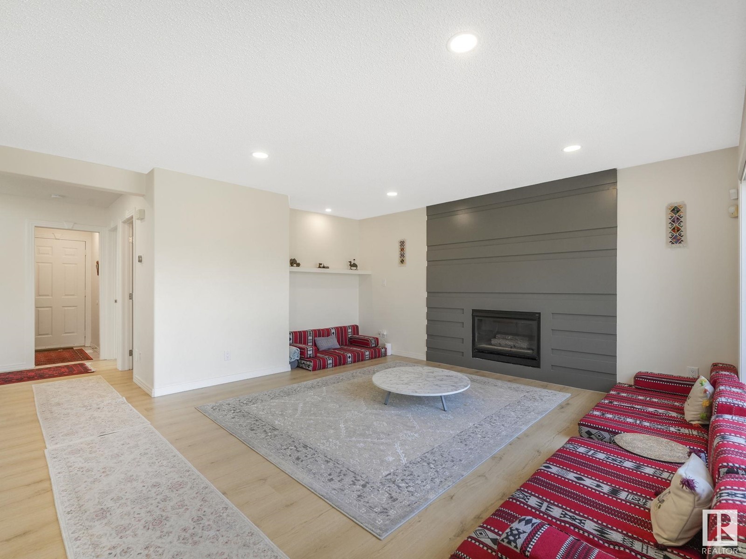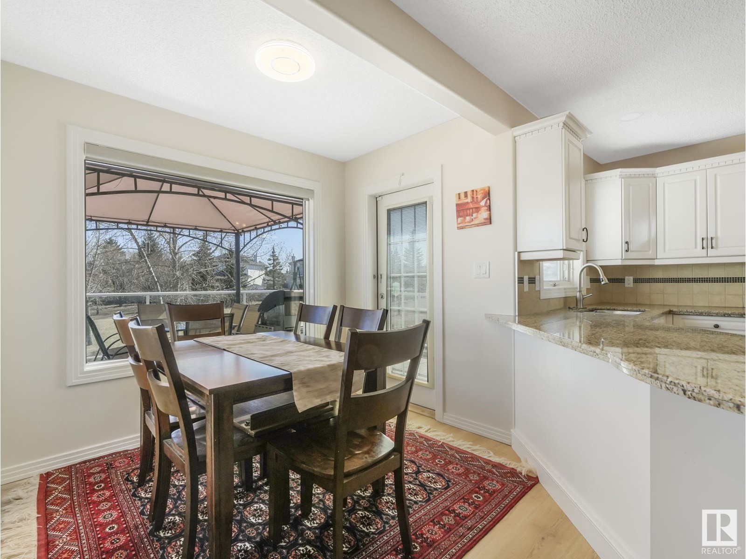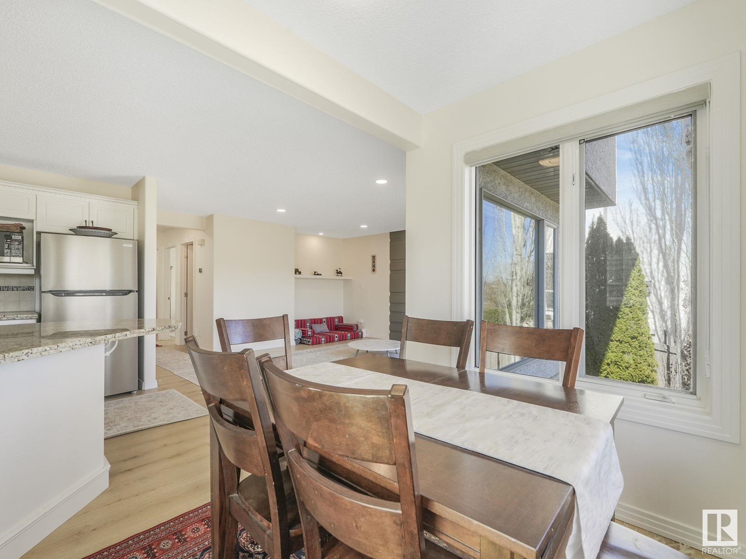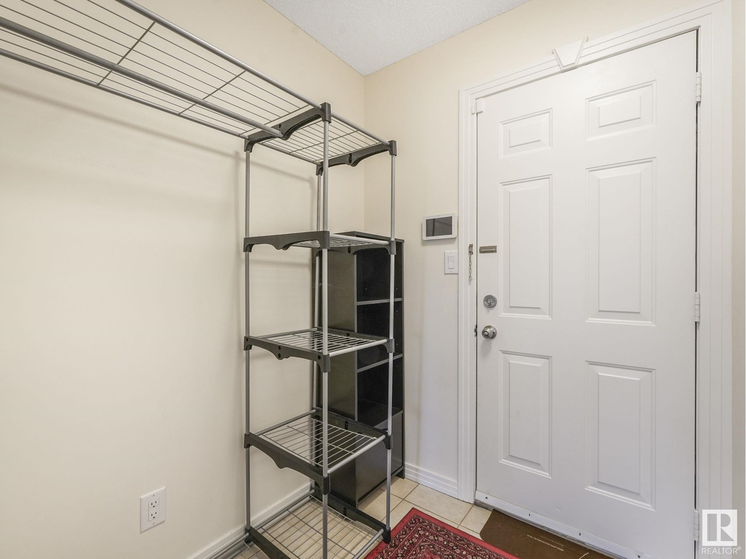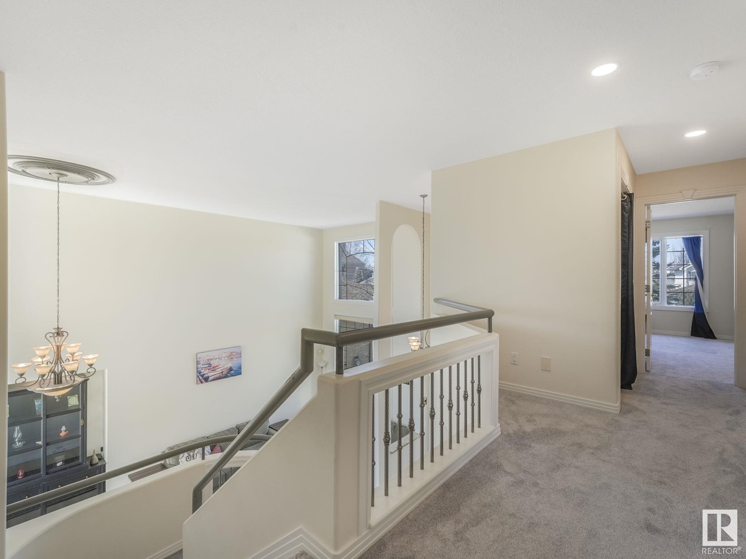5 Bedroom
4 Bathroom
2200 Sqft
Central Air Conditioning
Forced Air
Waterfront On Lake
$799,900
Discover this remarkable residence located in the highly sought-after Twin Brooks neighborhood. Boasting a picturesque LAKE VIEW and backing onto a serene park reserve, this fully renovated home offers luxury living in one of the city’s most desirable communities. Step inside to soaring ceilings and large windows that fill the space with natural light. The gourmet kitchen is a chef’s dream, featuring granite countertops, stainless steel appliances, and thoughtful upgrades throughout. The family room provides the perfect place to relax, with unobstructed views of the tranquil lake and lush green space beyond. Upstairs, you'll find 3 spacious bedrooms, including a primary retreat complete with a 5-pce ensuite and a breathtaking lake view—an ideal place to start and end your day. The fully developed basement adds impressive versatility, offering a large recreation room, an additional bedroom, a den, and a newly renovated bathroom—perfect for guests, hobbies, or extended family living. (id:58356)
Open House
This property has open houses!
Starts at:
1:00 pm
Ends at:
3:00 pm
Property Details
|
MLS® Number
|
E4431701 |
|
Property Type
|
Single Family |
|
Neigbourhood
|
Twin Brooks |
|
Amenities Near By
|
Park, Playground, Public Transit, Schools, Shopping |
|
Community Features
|
Lake Privileges, Public Swimming Pool |
|
Features
|
Cul-de-sac, Treed, No Back Lane, Closet Organizers, No Animal Home, No Smoking Home |
|
Structure
|
Deck |
|
Water Front Type
|
Waterfront On Lake |
Building
|
Bathroom Total
|
4 |
|
Bedrooms Total
|
5 |
|
Appliances
|
Dishwasher, Dryer, Garage Door Opener Remote(s), Garage Door Opener, Hood Fan, Refrigerator, Stove, Washer |
|
Basement Development
|
Finished |
|
Basement Type
|
Full (finished) |
|
Constructed Date
|
1993 |
|
Construction Style Attachment
|
Detached |
|
Cooling Type
|
Central Air Conditioning |
|
Half Bath Total
|
1 |
|
Heating Type
|
Forced Air |
|
Stories Total
|
2 |
|
Size Interior
|
2200 Sqft |
|
Type
|
House |
Parking
Land
|
Acreage
|
No |
|
Fence Type
|
Fence |
|
Land Amenities
|
Park, Playground, Public Transit, Schools, Shopping |
|
Size Irregular
|
551.11 |
|
Size Total
|
551.11 M2 |
|
Size Total Text
|
551.11 M2 |
Rooms
| Level |
Type |
Length |
Width |
Dimensions |
|
Basement |
Bedroom 5 |
|
|
Measurements not available |
|
Basement |
Office |
|
|
Measurements not available |
|
Basement |
Recreation Room |
|
|
Measurements not available |
|
Main Level |
Living Room |
4.49 m |
6.79 m |
4.49 m x 6.79 m |
|
Main Level |
Dining Room |
2.6 m |
1.83 m |
2.6 m x 1.83 m |
|
Main Level |
Kitchen |
3.79 m |
3.59 m |
3.79 m x 3.59 m |
|
Main Level |
Family Room |
4.74 m |
4.93 m |
4.74 m x 4.93 m |
|
Main Level |
Bedroom 4 |
3.4 m |
3 m |
3.4 m x 3 m |
|
Upper Level |
Primary Bedroom |
4.67 m |
4.3 m |
4.67 m x 4.3 m |
|
Upper Level |
Bedroom 2 |
5.79 m |
4.14 m |
5.79 m x 4.14 m |
|
Upper Level |
Bedroom 3 |
3.35 m |
3.4 m |
3.35 m x 3.4 m |



