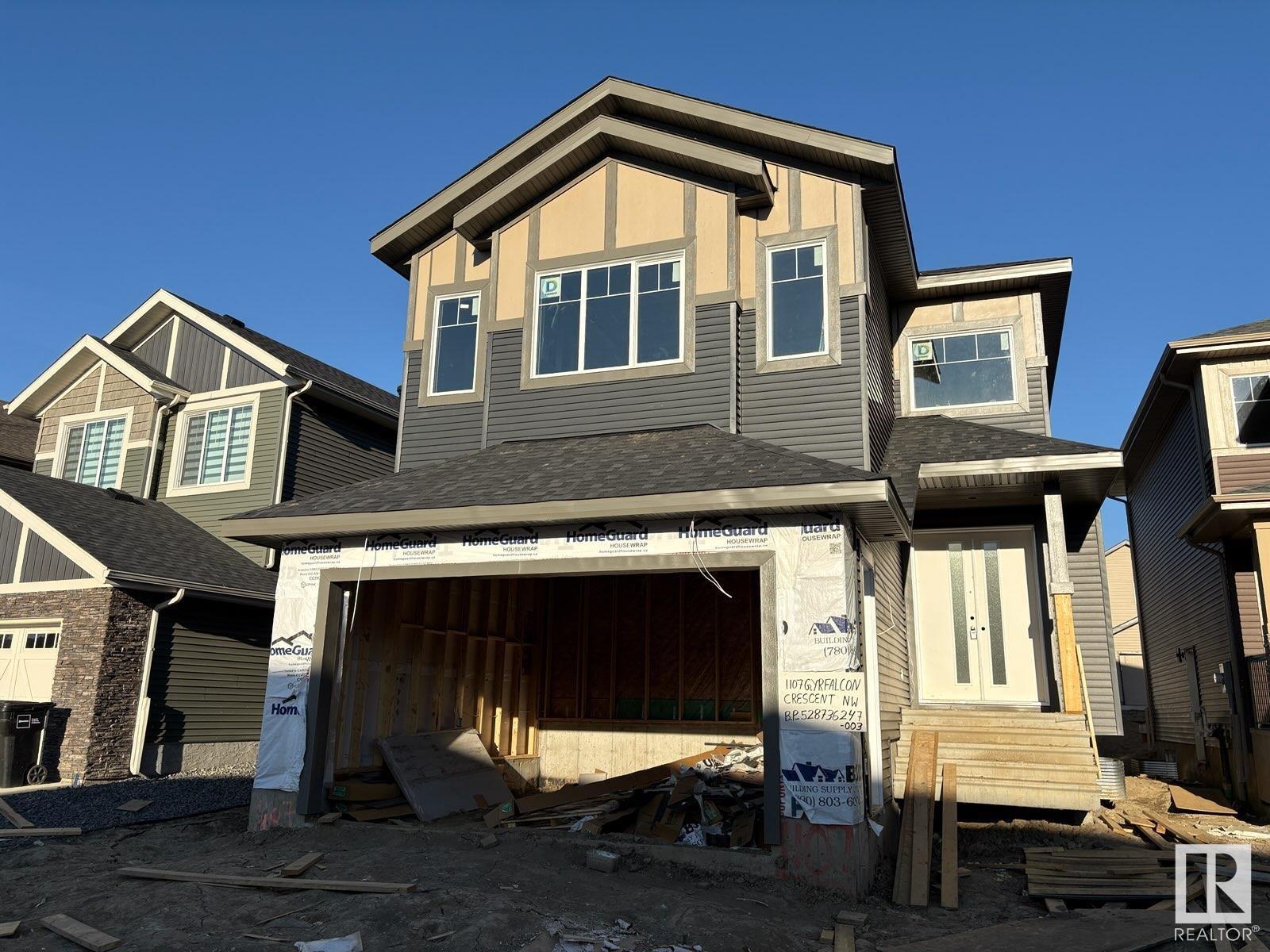5 Bedroom
4 Bathroom
2700 Sqft
Fireplace
Forced Air
$839,555
Two Primary Bedrooms! **Exquisite Custom-Built Estate in Prestigious Hawks Ridge – Over 2,700 Sq Ft of Sophisticated Living!** This architectural masterpiece welcomes you with **10-foot ceilings** and an **open-to-below living room**, where expansive windows flood the space with natural light. Enjoy the ultimate luxury of **two lavish primary suites**, each featuring spa-like ensuites. Nestled near Big Lake in West Edmonton, the home offers a **gourmet chef's kitchen** with massive quartz island & premium cabinetry, flowing seamlessly into elegant living spaces. The main floor offers a **private bedroom + full bath**, while upstairs features **4 bedrooms** including two opulent primary retreats plus two additional bedrooms with a Jack-and-Jill bath. A **separate basement entrance** creates income potential. Surrounded by scenic trails and a tranquil creek, yet **minutes from Henday, top schools, and upscale amenities**, this home blends luxury living with unbeatable convenience. (id:58356)
Property Details
|
MLS® Number
|
E4436072 |
|
Property Type
|
Single Family |
|
Neigbourhood
|
Hawks Ridge |
|
Amenities Near By
|
Playground, Public Transit, Schools, Shopping |
|
Features
|
No Smoking Home |
|
Parking Space Total
|
4 |
Building
|
Bathroom Total
|
4 |
|
Bedrooms Total
|
5 |
|
Amenities
|
Ceiling - 10ft |
|
Appliances
|
Dishwasher, Dryer, Microwave Range Hood Combo, Oven - Built-in, Refrigerator, Washer |
|
Basement Development
|
Unfinished |
|
Basement Type
|
Full (unfinished) |
|
Constructed Date
|
2025 |
|
Construction Style Attachment
|
Detached |
|
Fireplace Fuel
|
Electric |
|
Fireplace Present
|
Yes |
|
Fireplace Type
|
Unknown |
|
Heating Type
|
Forced Air |
|
Stories Total
|
2 |
|
Size Interior
|
2700 Sqft |
|
Type
|
House |
Parking
Land
|
Acreage
|
No |
|
Land Amenities
|
Playground, Public Transit, Schools, Shopping |
|
Size Irregular
|
389.95 |
|
Size Total
|
389.95 M2 |
|
Size Total Text
|
389.95 M2 |
Rooms
| Level |
Type |
Length |
Width |
Dimensions |
|
Main Level |
Living Room |
|
|
Measurements not available |
|
Main Level |
Dining Room |
|
|
Measurements not available |
|
Main Level |
Kitchen |
|
|
Measurements not available |
|
Main Level |
Family Room |
|
|
Measurements not available |
|
Main Level |
Bedroom 5 |
|
|
Measurements not available |
|
Upper Level |
Primary Bedroom |
|
|
Measurements not available |
|
Upper Level |
Bedroom 2 |
|
|
Measurements not available |
|
Upper Level |
Bedroom 3 |
|
|
Measurements not available |
|
Upper Level |
Bedroom 4 |
|
|
Measurements not available |



