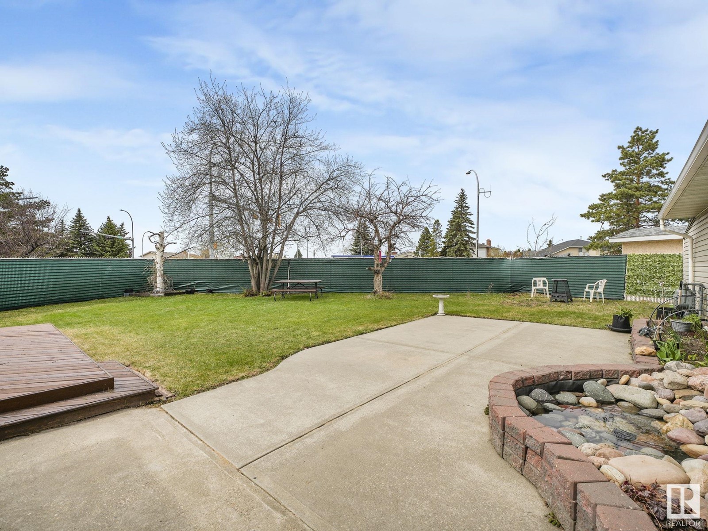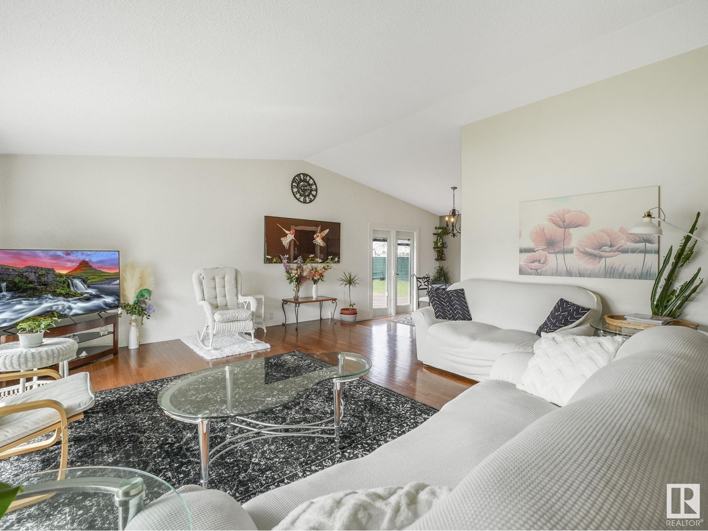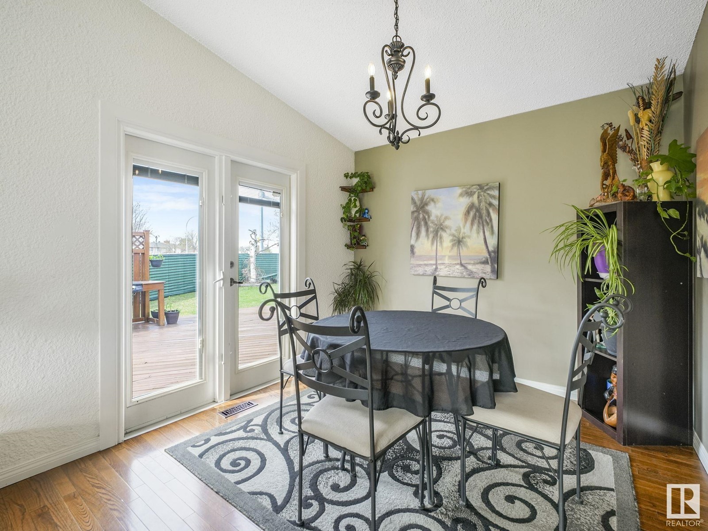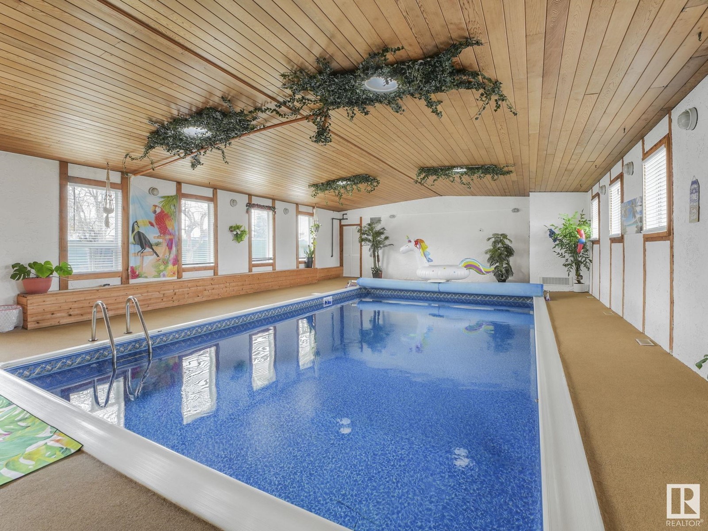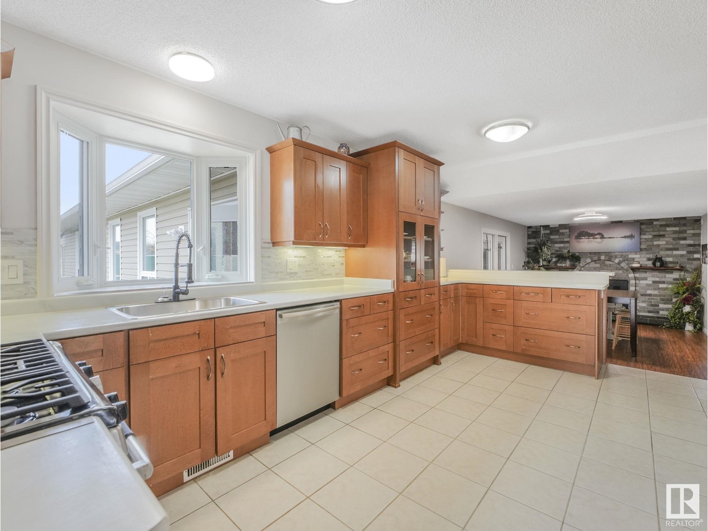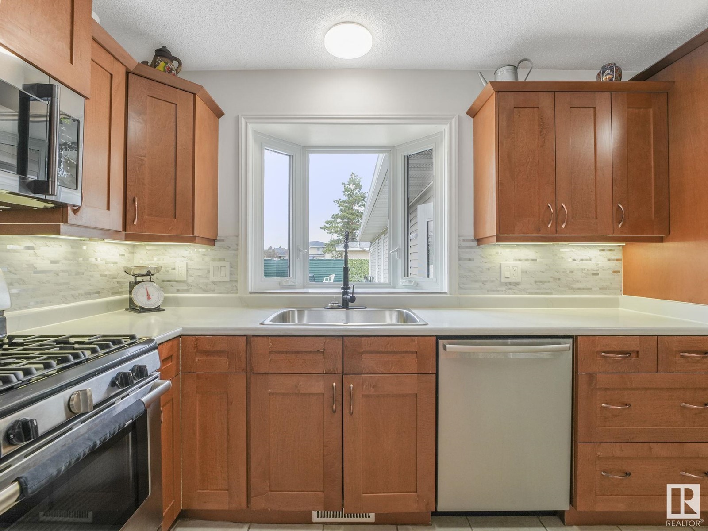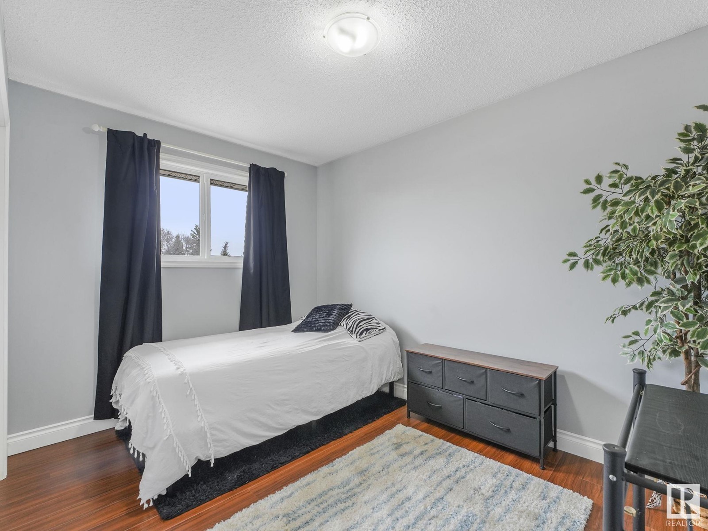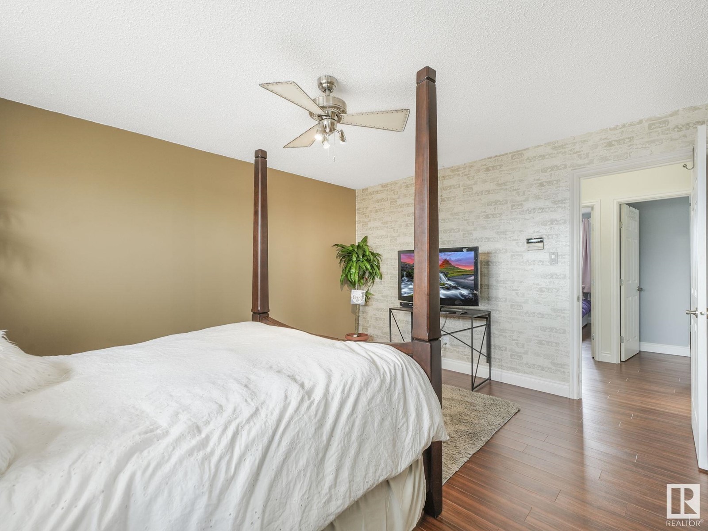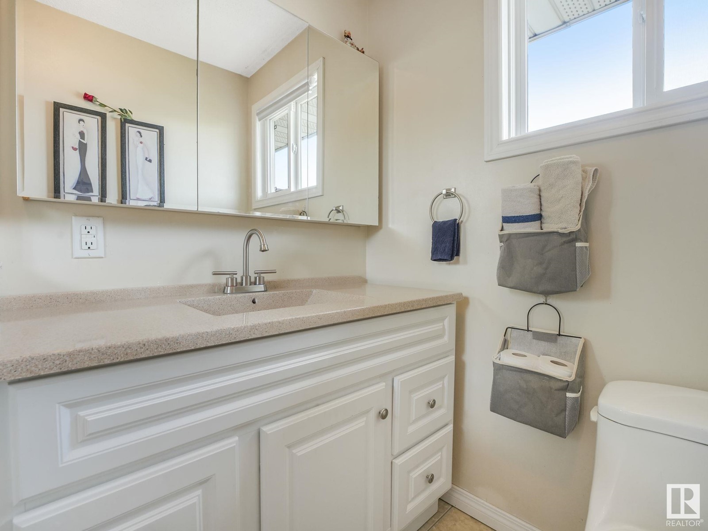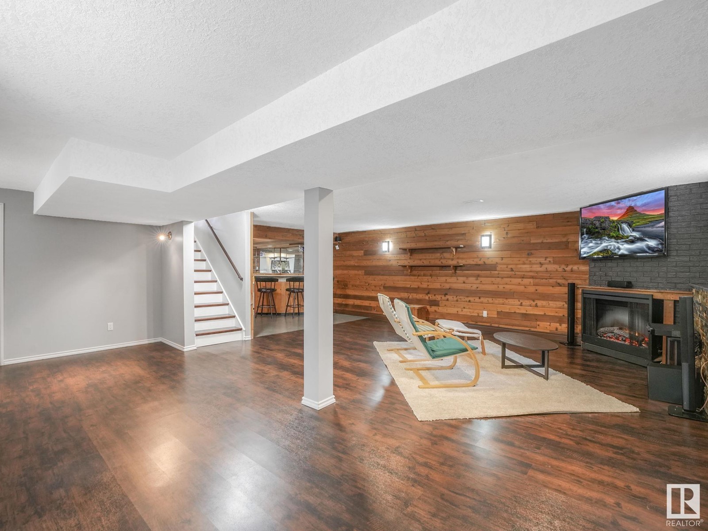4 Bedroom
3 Bathroom
3300 Sqft
Indoor Pool
Central Air Conditioning
Forced Air
$549,000
A truly rare opportunity in Lorelei! This beautifully maintained 2-storey, air-conditioned home is located on a large pie-shaped lot at the end of a cul-de-sac and features a PRIVATE INDOOR HEATED POOL under a charming cedar ceiling. The main floor welcomes you with a bright, open-concept layout. Vaulted ceilings and ample of natural light create an elegant flow through the formal living and dining areas. The spacious maple kitchen is a chef’s dream, offering stainless steel appliances, bay window, under-cabinet lighting, ceramic tile flooring, and ample cabinetry with convenient pull-outs. A cozy family room showcases a full wall brick-faced gas fireplace, perfect for gatherings and overlooks the pool area. Also on the main level are a bedroom, a 3-piece bathroom, laundry area, and direct access to the attached garage. Upstairs, the primary bedroom features a private 3-piece ensuite, while two additional bedrooms share a large main bathroom complete with a double-sink vanity and soaker tub. A MUST SEE! (id:58356)
Open House
This property has open houses!
Starts at:
1:00 pm
Ends at:
3:00 pm
Property Details
|
MLS® Number
|
E4433638 |
|
Property Type
|
Single Family |
|
Neigbourhood
|
Lorelei |
|
Amenities Near By
|
Playground, Public Transit, Schools, Shopping |
|
Community Features
|
Public Swimming Pool |
|
Features
|
Cul-de-sac, Flat Site, No Back Lane, No Animal Home, No Smoking Home |
|
Pool Type
|
Indoor Pool |
|
Structure
|
Deck |
Building
|
Bathroom Total
|
3 |
|
Bedrooms Total
|
4 |
|
Appliances
|
Dishwasher, Dryer, Garage Door Opener Remote(s), Garage Door Opener, Microwave Range Hood Combo, Refrigerator, Gas Stove(s), Washer, Window Coverings |
|
Basement Development
|
Finished |
|
Basement Type
|
Full (finished) |
|
Ceiling Type
|
Vaulted |
|
Constructed Date
|
1976 |
|
Construction Style Attachment
|
Detached |
|
Cooling Type
|
Central Air Conditioning |
|
Heating Type
|
Forced Air |
|
Stories Total
|
2 |
|
Size Interior
|
3300 Sqft |
|
Type
|
House |
Parking
Land
|
Acreage
|
No |
|
Fence Type
|
Fence |
|
Land Amenities
|
Playground, Public Transit, Schools, Shopping |
|
Size Irregular
|
865.63 |
|
Size Total
|
865.63 M2 |
|
Size Total Text
|
865.63 M2 |
Rooms
| Level |
Type |
Length |
Width |
Dimensions |
|
Main Level |
Living Room |
|
|
24'8" x 15' |
|
Main Level |
Dining Room |
|
|
9'6" x 11'1 |
|
Main Level |
Kitchen |
|
|
18'2" x 11' |
|
Main Level |
Family Room |
|
|
17'6" x 11' |
|
Main Level |
Bedroom 4 |
|
|
11'4" x 12' |
|
Upper Level |
Primary Bedroom |
|
|
18' x 15'1" |
|
Upper Level |
Bedroom 2 |
|
11 m |
Measurements not available x 11 m |
|
Upper Level |
Bedroom 3 |
|
|
9' x 11'3" |












