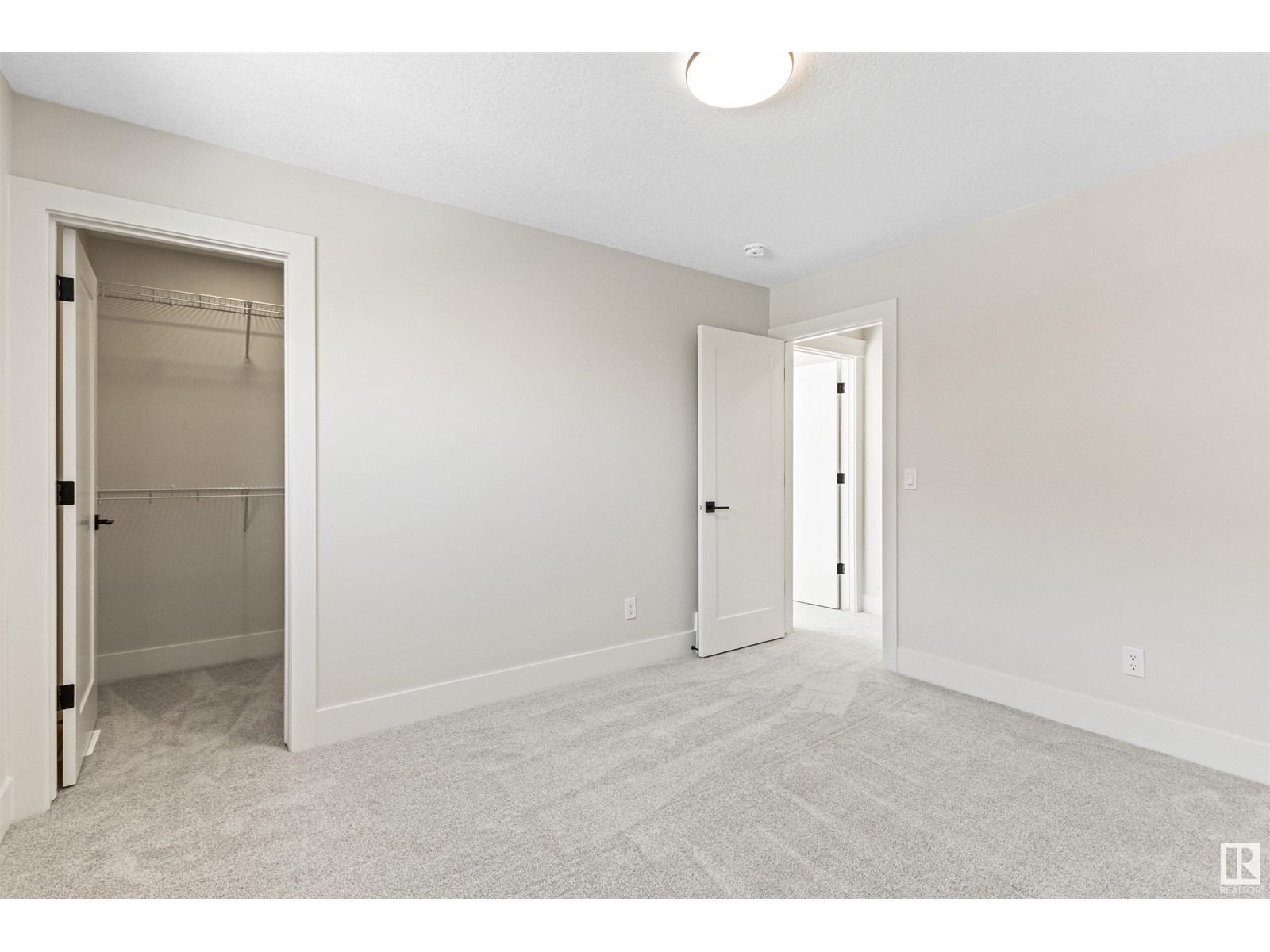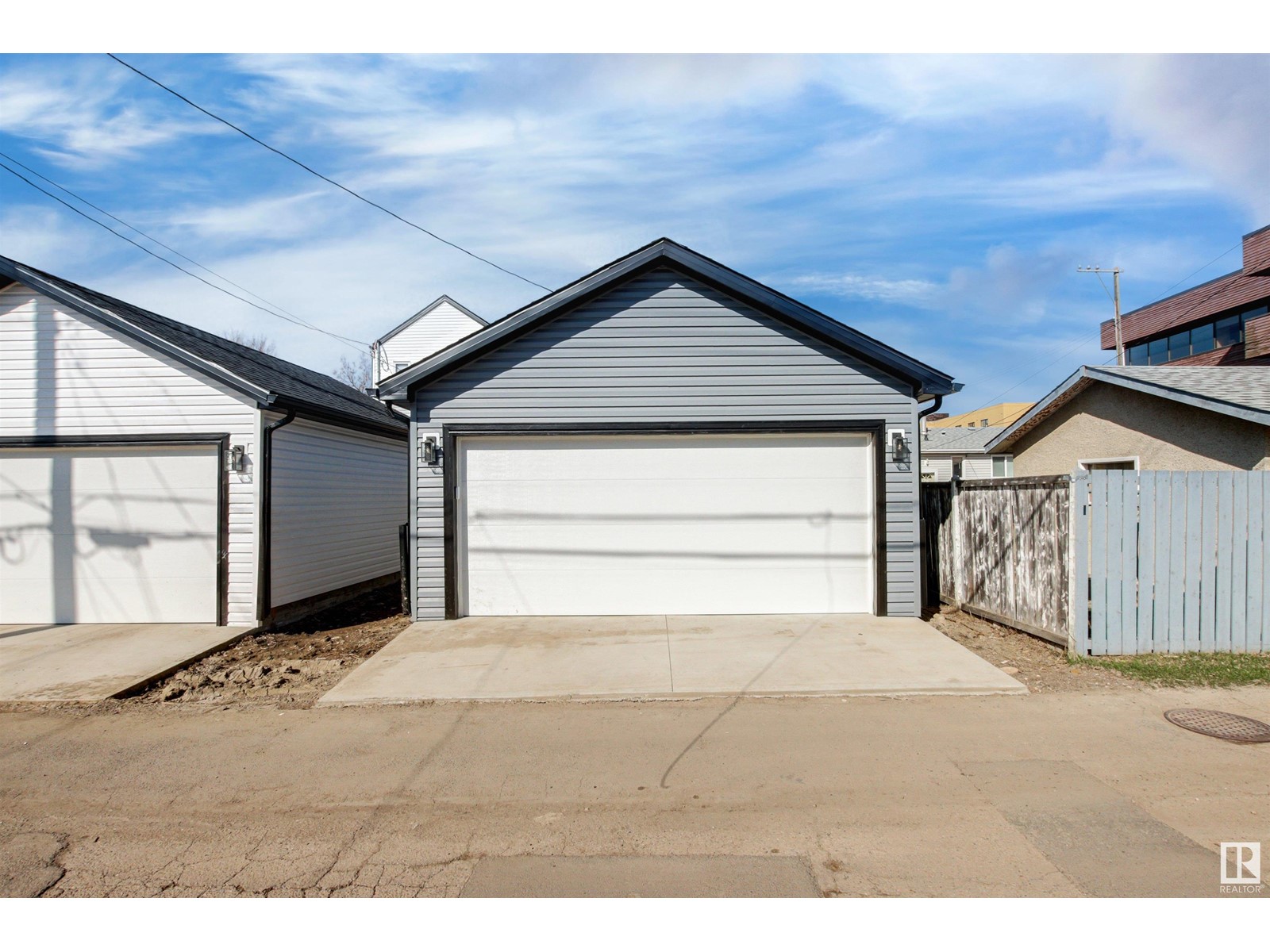5 Bedroom
4 Bathroom
1800 Sqft
Fireplace
Forced Air
$624,900
Welcome to this Beautifully crafted 1776 sq ft 2 Storey home featuring solid construction and modern design. The main floor offers luxury vinyl plank flooring, a bright open layout, and a stunning kitchen with an island and abundant storage. A den/office adds flexibility for remote work or study. Upstairs you will find 3 spacious bedrooms including a lovely main suite with a large walk-in closet and a spa-like ensuite boasting a separate tub and a walk-in shower. Convenient upper level laundry adds to everyday ease. Enjoy outdoor living on the back deck and secure parking in the double garage. The icing on the cake? A fully legal 2 bedroom basement suite- perfect for rental income or extended family. A home built with Excellence and designed for comfortable living! (id:58356)
Property Details
|
MLS® Number
|
E4433558 |
|
Property Type
|
Single Family |
|
Neigbourhood
|
High Park (Edmonton) |
|
Amenities Near By
|
Public Transit, Schools, Shopping |
|
Features
|
Flat Site, Lane, No Animal Home, No Smoking Home |
|
Structure
|
Deck |
Building
|
Bathroom Total
|
4 |
|
Bedrooms Total
|
5 |
|
Amenities
|
Ceiling - 9ft |
|
Appliances
|
Garage Door Opener Remote(s), Garage Door Opener, Hood Fan |
|
Basement Development
|
Finished |
|
Basement Features
|
Suite |
|
Basement Type
|
Full (finished) |
|
Constructed Date
|
2024 |
|
Construction Style Attachment
|
Detached |
|
Fireplace Fuel
|
Electric |
|
Fireplace Present
|
Yes |
|
Fireplace Type
|
Insert |
|
Half Bath Total
|
1 |
|
Heating Type
|
Forced Air |
|
Stories Total
|
2 |
|
Size Interior
|
1800 Sqft |
|
Type
|
House |
Parking
Land
|
Acreage
|
No |
|
Land Amenities
|
Public Transit, Schools, Shopping |
Rooms
| Level |
Type |
Length |
Width |
Dimensions |
|
Lower Level |
Bedroom 4 |
3.7 m |
3.79 m |
3.7 m x 3.79 m |
|
Lower Level |
Bedroom 5 |
3.35 m |
2.85 m |
3.35 m x 2.85 m |
|
Lower Level |
Second Kitchen |
2.8 m |
2.75 m |
2.8 m x 2.75 m |
|
Main Level |
Living Room |
3.78 m |
3.62 m |
3.78 m x 3.62 m |
|
Main Level |
Dining Room |
4.19 m |
3.63 m |
4.19 m x 3.63 m |
|
Main Level |
Kitchen |
4.85 m |
4.09 m |
4.85 m x 4.09 m |
|
Main Level |
Den |
3.31 m |
2.99 m |
3.31 m x 2.99 m |
|
Upper Level |
Primary Bedroom |
4.09 m |
3.64 m |
4.09 m x 3.64 m |
|
Upper Level |
Bedroom 2 |
3.73 m |
3.02 m |
3.73 m x 3.02 m |
|
Upper Level |
Bedroom 3 |
3.3 m |
3 m |
3.3 m x 3 m |























































