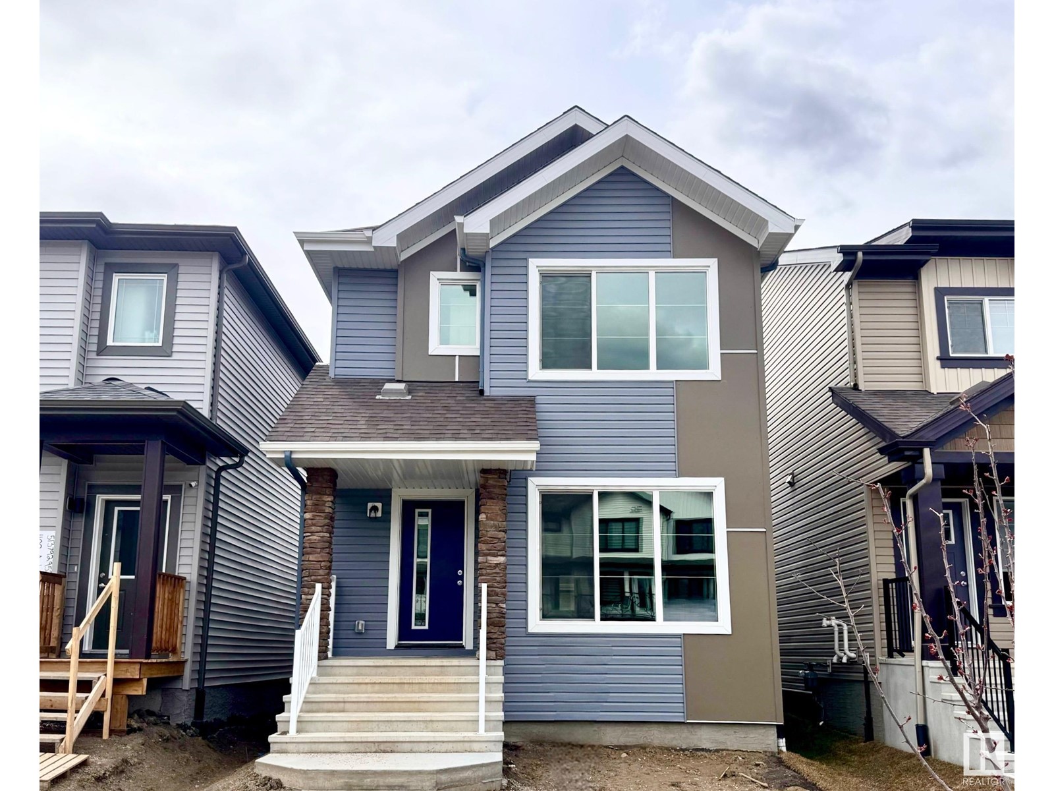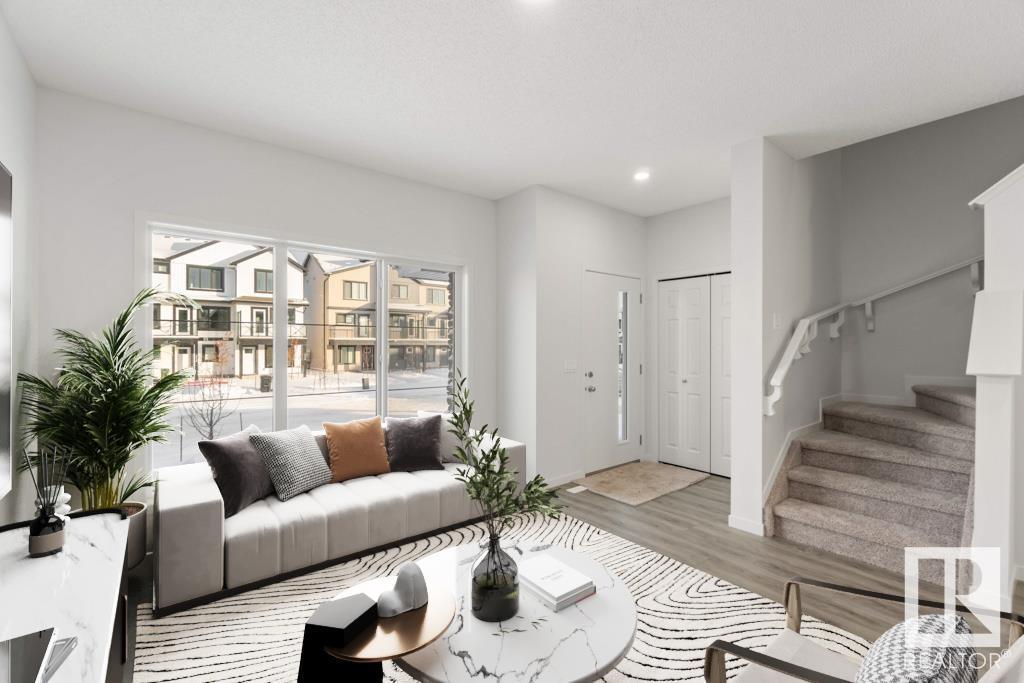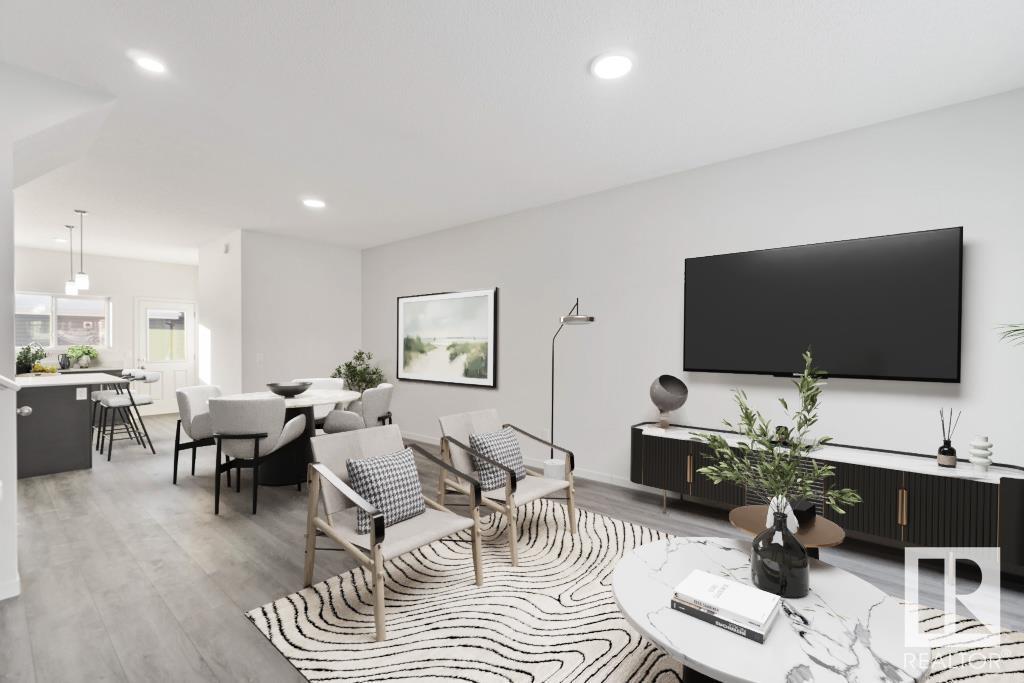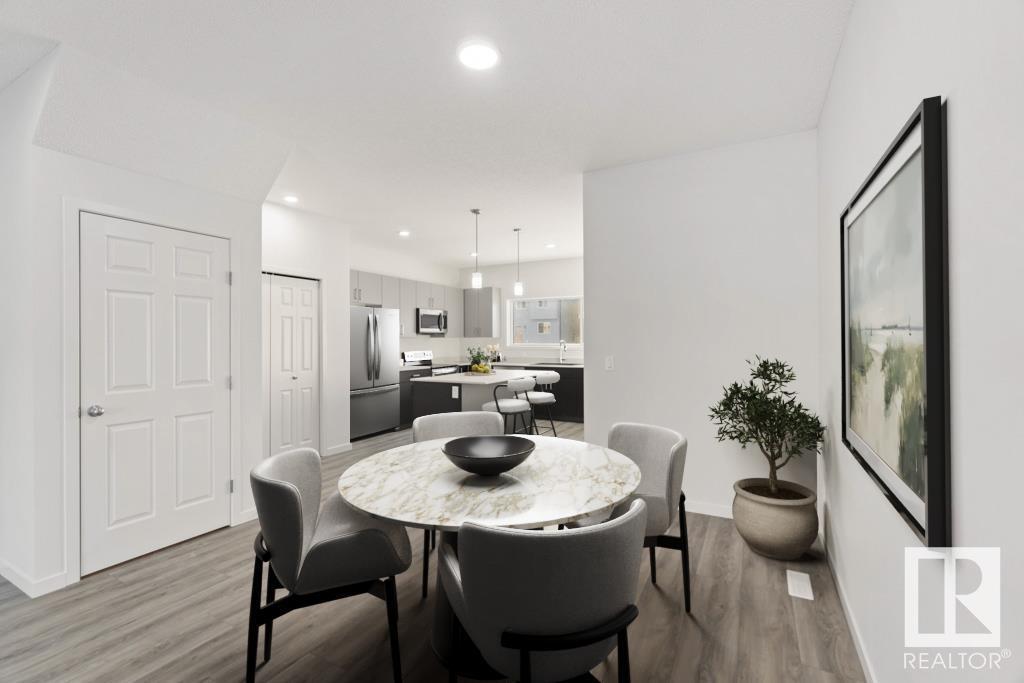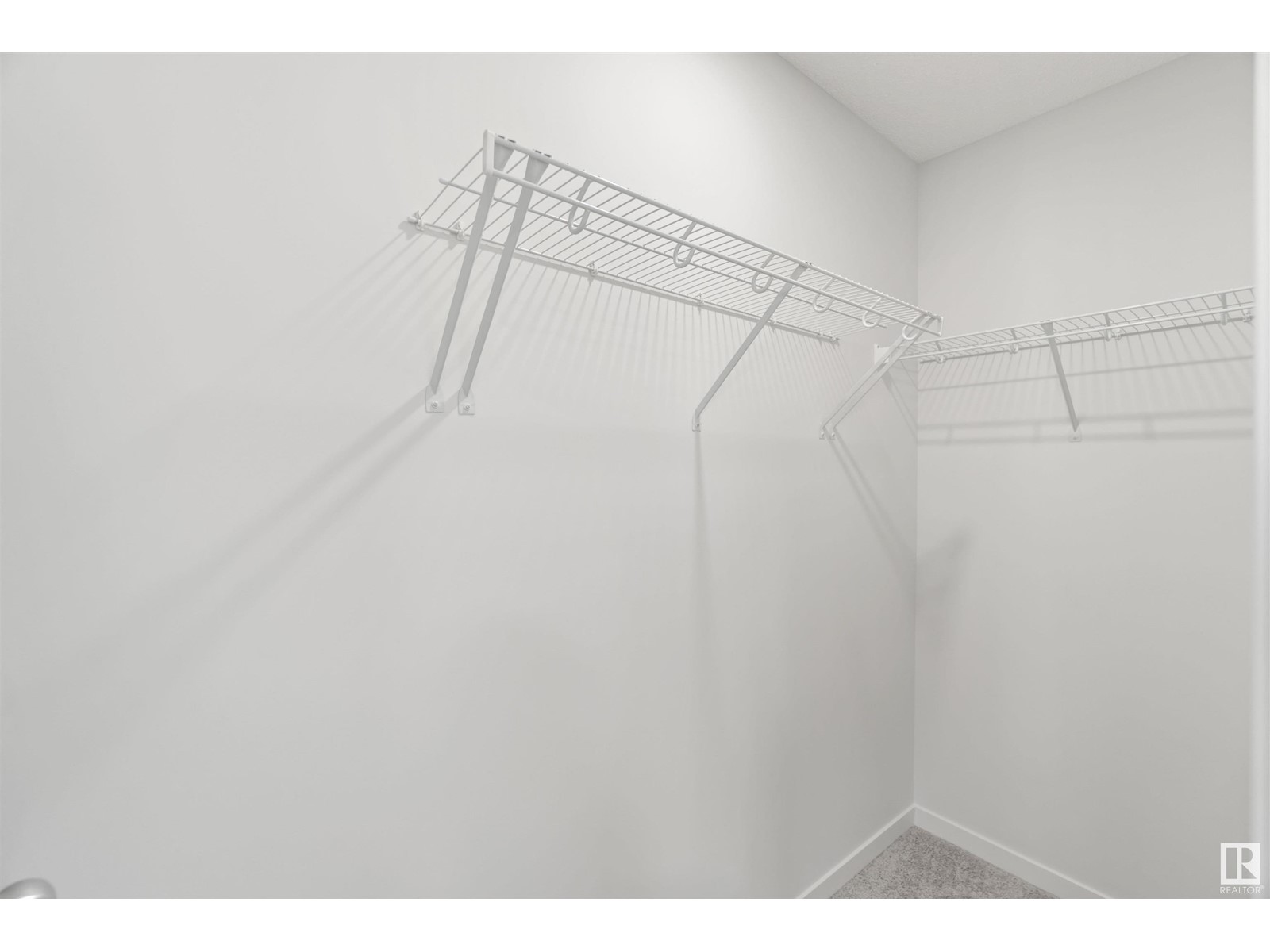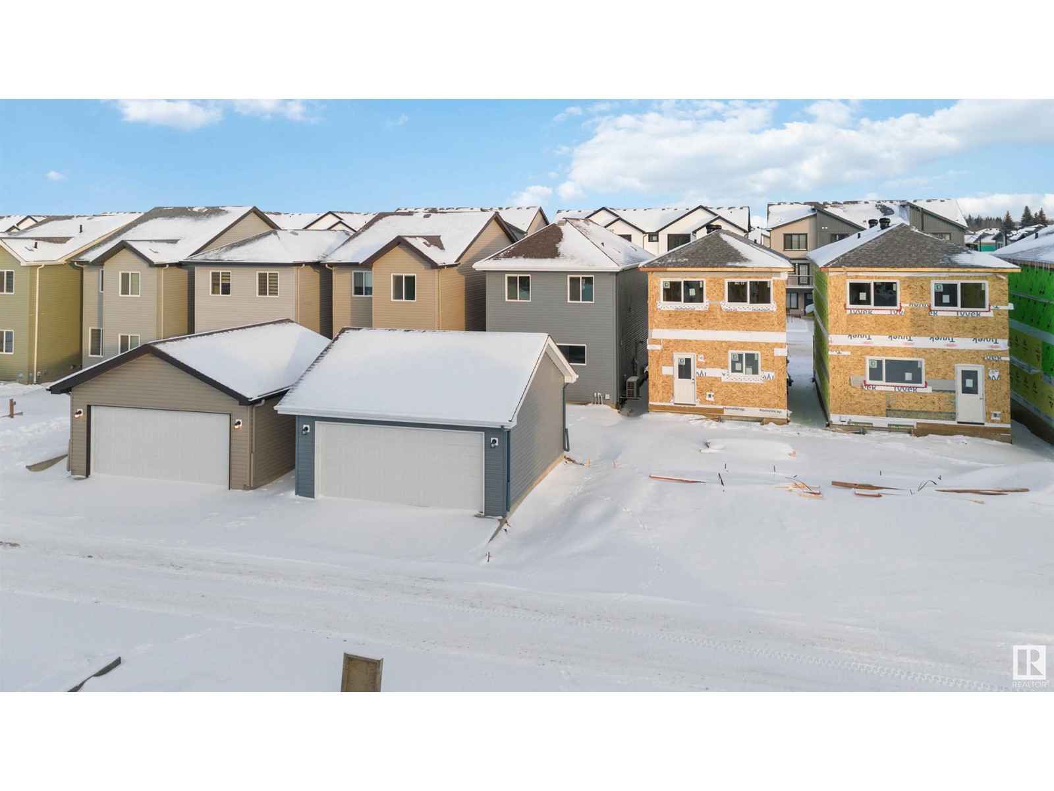3 Bedroom
3 Bathroom
1400 Sqft
Forced Air
$515,250
Discover the Sansa Model in Aster, certified NET ZERO READY! This home combines refined aesthetics with efficient living, featuring 9ft ceilings on the main and basement levels, a separate side entrance, and Luxury Vinyl Plank throughout. The welcoming foyer includes a convenient coat closet, leading to a cozy great room with abundant natural light and an open dining area for a warm, inviting feel. The rear L-shaped kitchen boasts quartz counters, an island with a flush eating ledge, an undermount sink with a window view, Thermofoil cabinets with soft-close doors and drawers, and a spacious pantry. A discreet 2pc bath near the rear entry opens to a backyard with access to a detached dbl garage. Upstairs, enjoy a conveniently located laundry area, a bright primary suite with a walk-in closet and 3pc ensuite with a tub/shower combo, 2 additional bedrooms with generous closet space and a main 3pc bath. The Sansa includes a basement rough-in pkg & an appliance pkg, delivering both style and functionality. (id:58356)
Property Details
|
MLS® Number
|
E4415783 |
|
Property Type
|
Single Family |
|
Neigbourhood
|
Aster |
|
Amenities Near By
|
Playground, Public Transit, Schools, Shopping |
|
Features
|
Flat Site, No Back Lane, Closet Organizers, No Animal Home, No Smoking Home |
Building
|
Bathroom Total
|
3 |
|
Bedrooms Total
|
3 |
|
Amenities
|
Ceiling - 9ft |
|
Appliances
|
Dishwasher, Dryer, Garage Door Opener Remote(s), Garage Door Opener, Refrigerator, Stove, Washer |
|
Basement Development
|
Unfinished |
|
Basement Type
|
Full (unfinished) |
|
Constructed Date
|
2024 |
|
Construction Style Attachment
|
Detached |
|
Fire Protection
|
Smoke Detectors |
|
Half Bath Total
|
1 |
|
Heating Type
|
Forced Air |
|
Stories Total
|
2 |
|
Size Interior
|
1400 Sqft |
|
Type
|
House |
Parking
Land
|
Acreage
|
No |
|
Land Amenities
|
Playground, Public Transit, Schools, Shopping |
Rooms
| Level |
Type |
Length |
Width |
Dimensions |
|
Main Level |
Kitchen |
3.26 m |
3.54 m |
3.26 m x 3.54 m |
|
Main Level |
Great Room |
4.03 m |
4.23 m |
4.03 m x 4.23 m |
|
Main Level |
Breakfast |
3.17 m |
4.64 m |
3.17 m x 4.64 m |
|
Upper Level |
Primary Bedroom |
3.12 m |
3.25 m |
3.12 m x 3.25 m |
|
Upper Level |
Bedroom 2 |
3.38 m |
2.75 m |
3.38 m x 2.75 m |
|
Upper Level |
Bedroom 3 |
3.38 m |
2.75 m |
3.38 m x 2.75 m |
