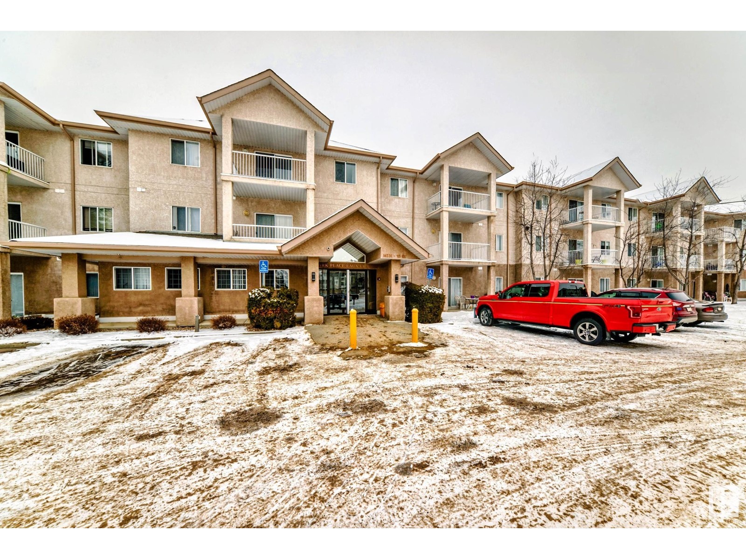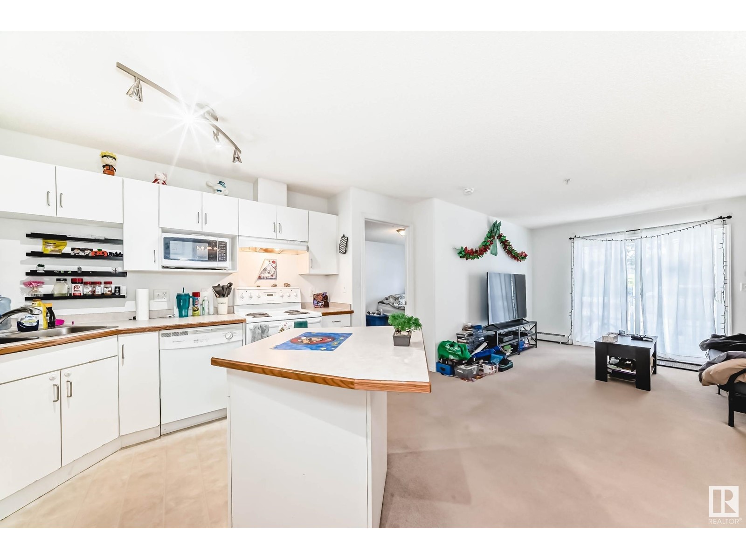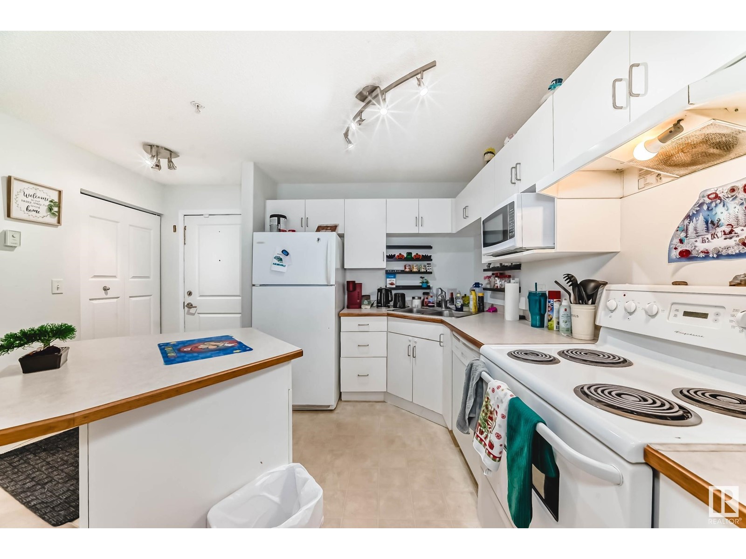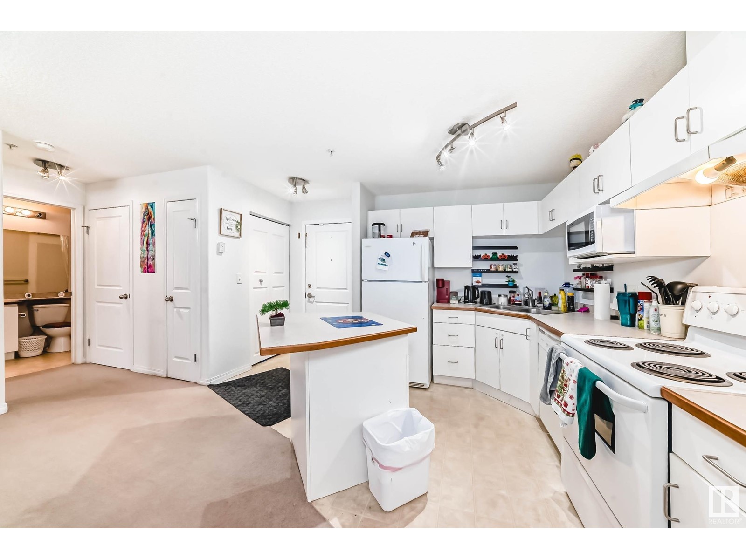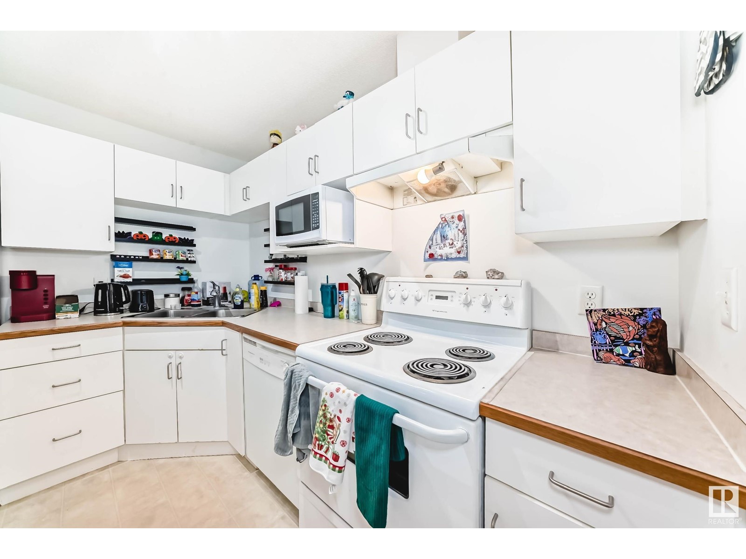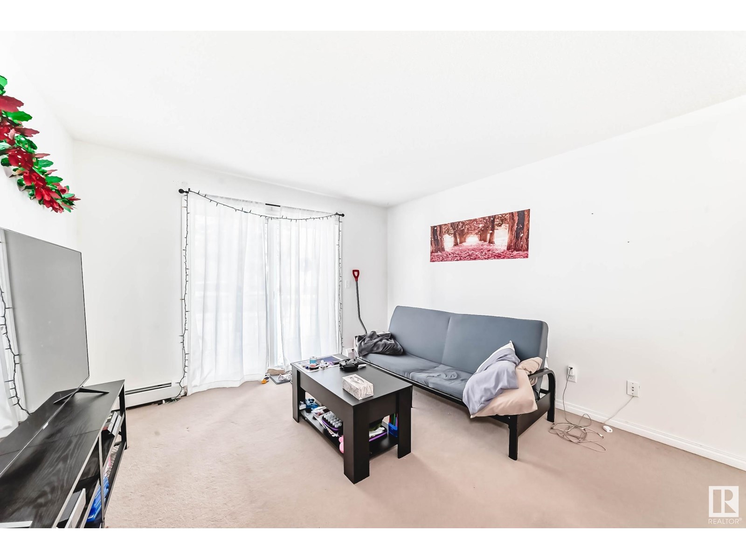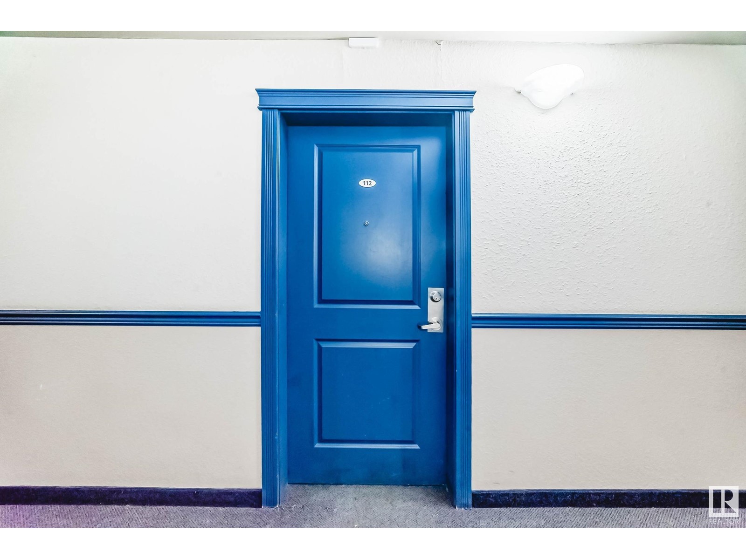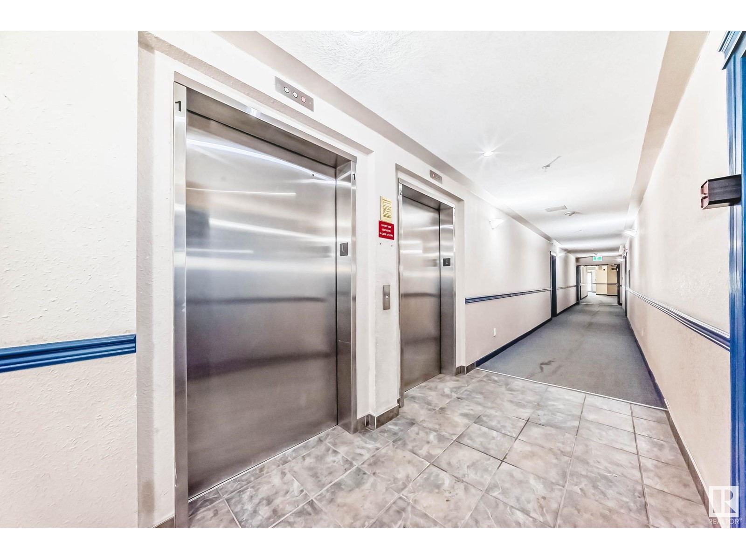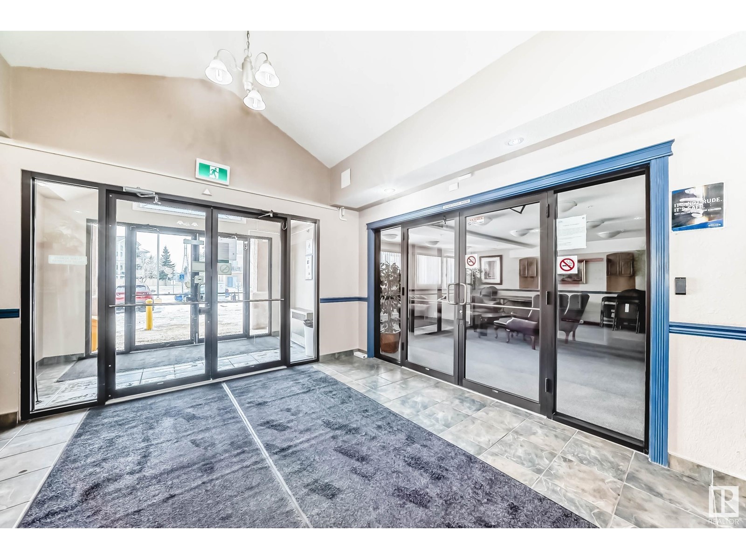#112 16221 95 St Nw Edmonton, Alberta T5H 4L9
$175,000Maintenance, Exterior Maintenance, Heat, Insurance, Property Management, Other, See Remarks, Water
$441.65 Monthly
Maintenance, Exterior Maintenance, Heat, Insurance, Property Management, Other, See Remarks, Water
$441.65 MonthlyOver 800 sq.ft of living space! This 2-bedroom, 2-bathroom main floor condo in the highly sought-after Eaux Claire community offers the perfect blend of convenience and comfort. A well managed property ideal for both investors and families. Generously sized bedrooms, in-suite laundry, and open concept living. Your west-facing, ground-floor patio provides easy access to the outdoors, perfect for BBQs, enjoying the sun, or unwinding after a busy day. Located just steps from public transit, shopping, and dining. A quick 10-minute walk to the Eaux Claire playground and 15 minutes to Florence Hallock K-9 School, this home is in the heart of a family-friendly, quiet neighbourhood. Plus, with a quick commute to CFB Edmonton, Downtown, and the Anthony Henday, you'll be perfectly connected. This is a must-see opportunity—don't let it slip away! Pets are welcome with board approval. (id:58356)
Property Details
| MLS® Number | E4426660 |
| Property Type | Single Family |
| Neigbourhood | Eaux Claires |
| Amenities Near By | Golf Course, Playground, Public Transit, Schools, Shopping |
| Structure | Patio(s) |
Building
| Bathroom Total | 2 |
| Bedrooms Total | 2 |
| Appliances | Dishwasher, Refrigerator, Washer/dryer Stack-up, Stove |
| Basement Type | None |
| Constructed Date | 2004 |
| Heating Type | Baseboard Heaters, Hot Water Radiator Heat |
| Size Interior | 800 Sqft |
| Type | Apartment |
Parking
| Stall |
Land
| Acreage | No |
| Land Amenities | Golf Course, Playground, Public Transit, Schools, Shopping |
Rooms
| Level | Type | Length | Width | Dimensions |
|---|---|---|---|---|
| Main Level | Living Room | 4.32 m | 6.09 m | 4.32 m x 6.09 m |
| Main Level | Dining Room | Measurements not available | ||
| Main Level | Kitchen | 2.55 m | 3.12 m | 2.55 m x 3.12 m |
| Main Level | Primary Bedroom | 3.35 m | 4.36 m | 3.35 m x 4.36 m |
| Main Level | Bedroom 2 | 3.04 m | 4.06 m | 3.04 m x 4.06 m |
| Main Level | Laundry Room | Measurements not available |
