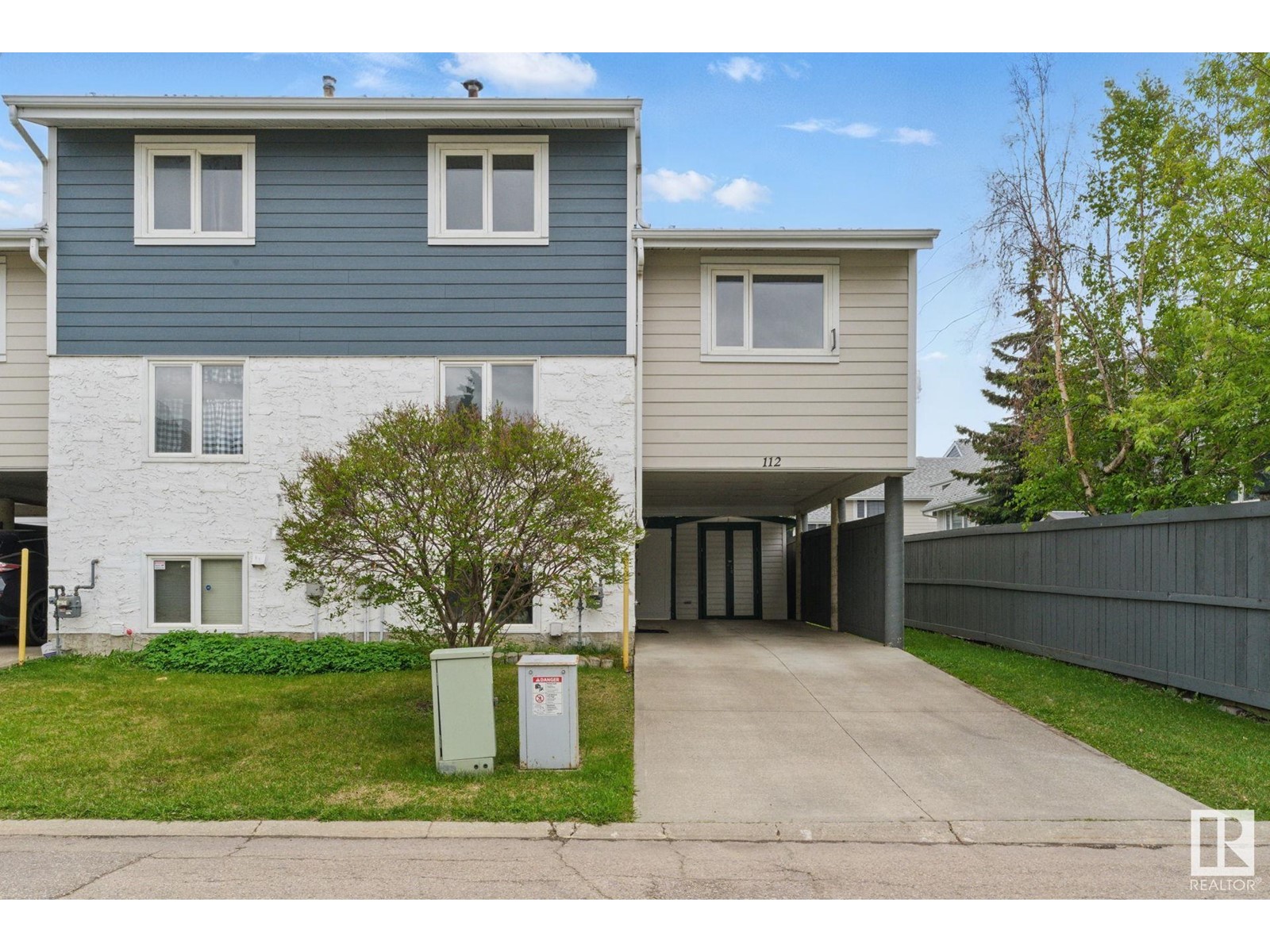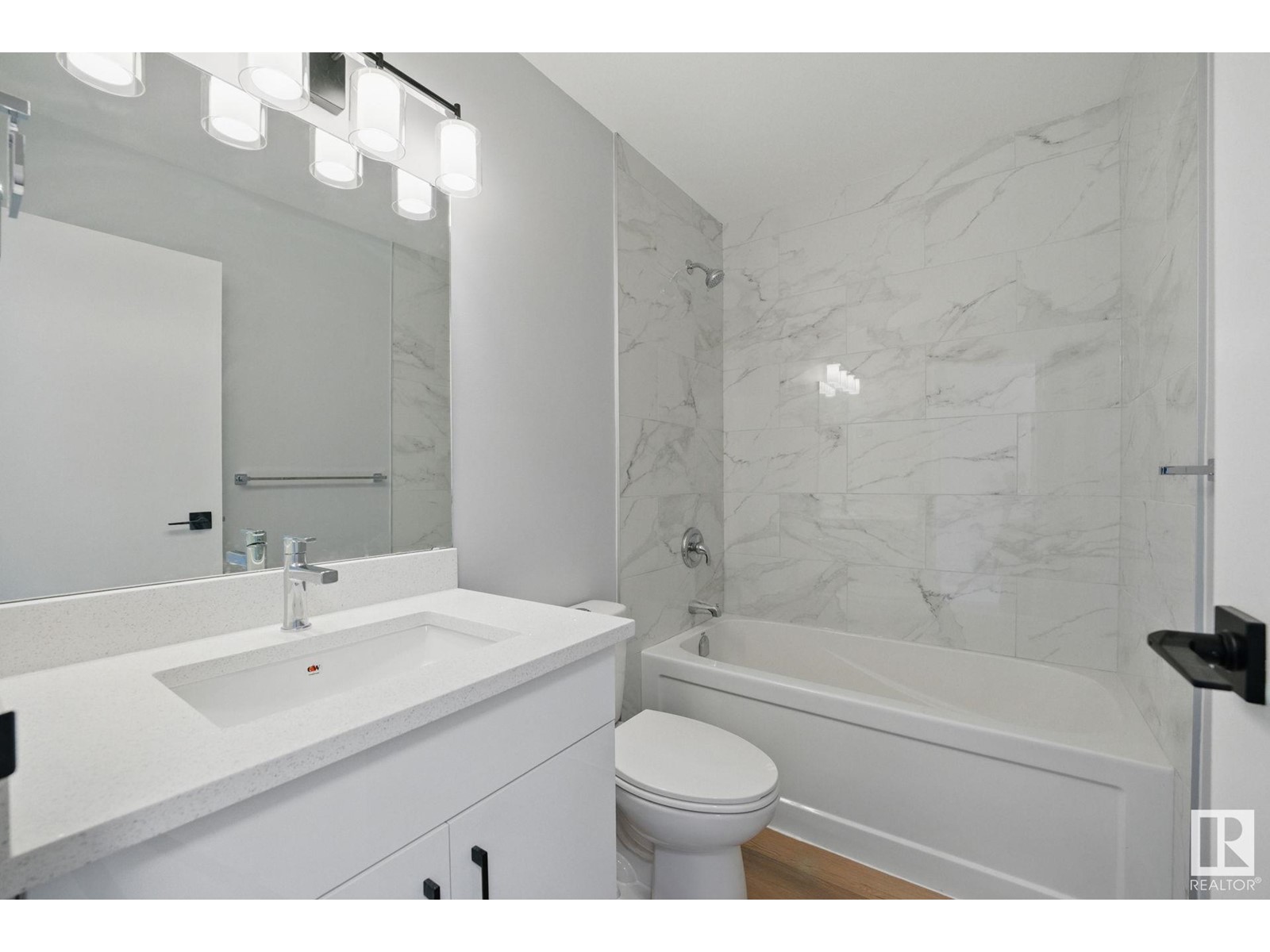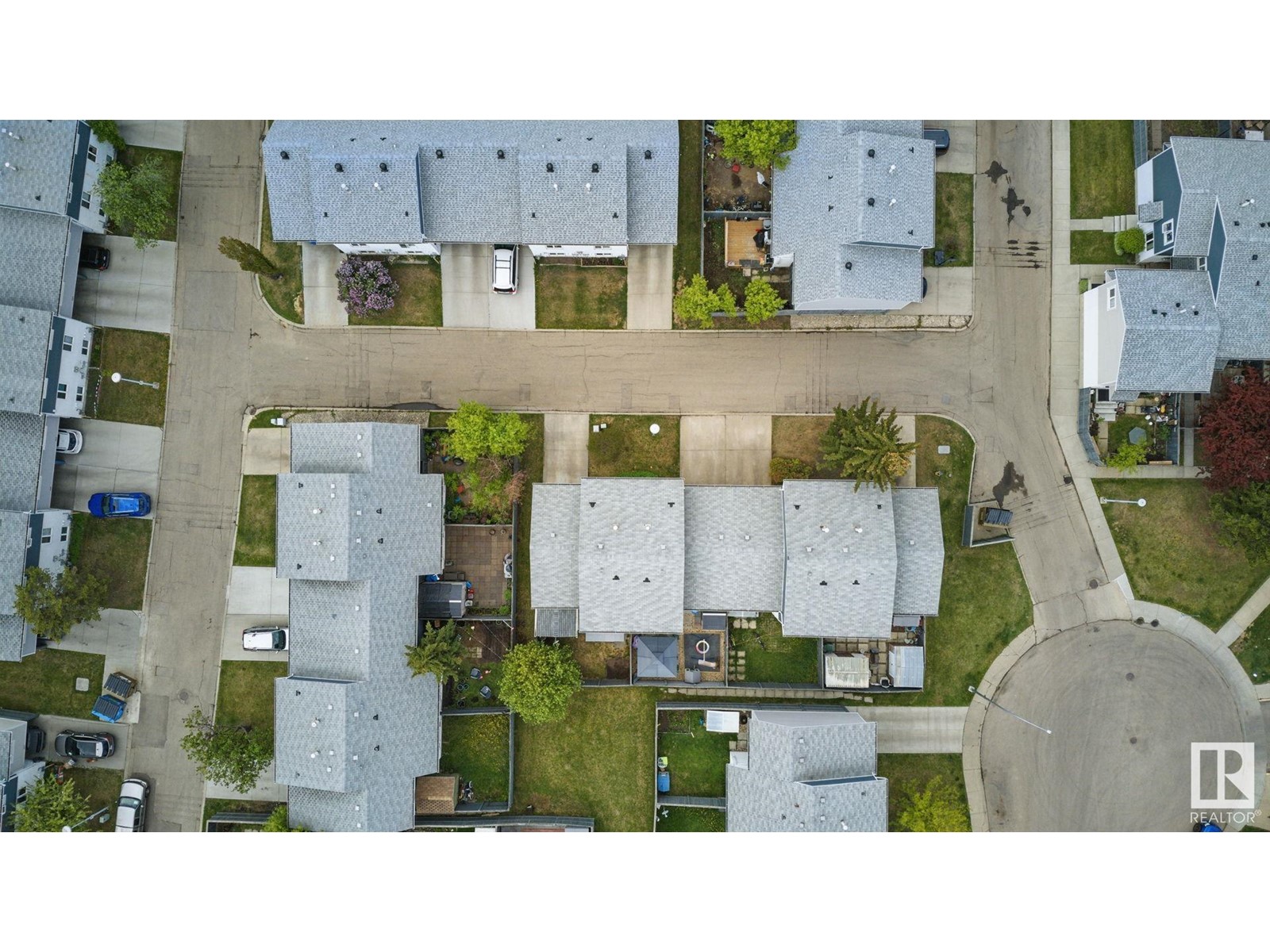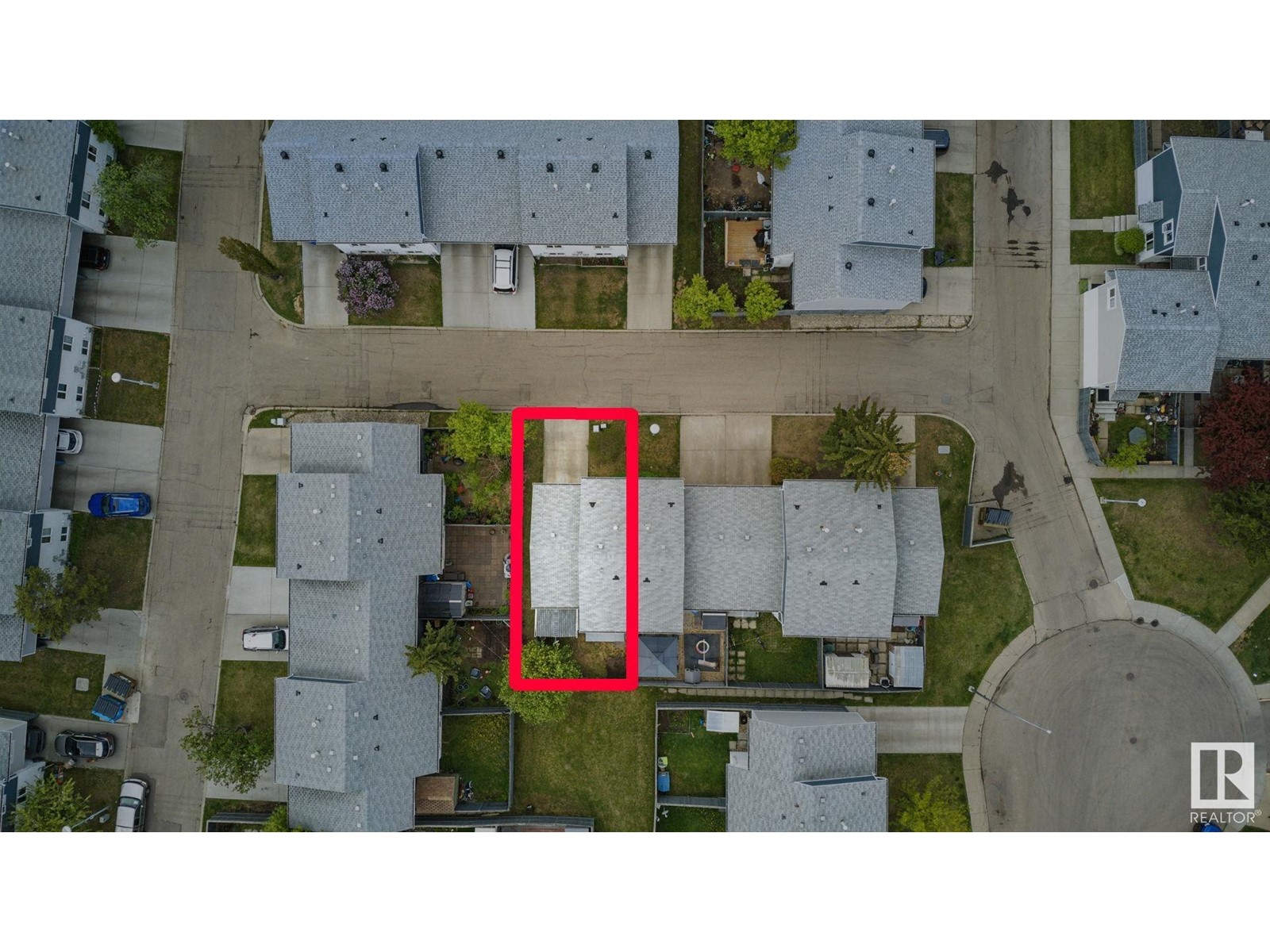112 Callingwood Two Nw Edmonton, Alberta T5T 1A3
$299,900Maintenance, Exterior Maintenance, Insurance, Other, See Remarks, Property Management
$346.46 Monthly
Maintenance, Exterior Maintenance, Insurance, Other, See Remarks, Property Management
$346.46 MonthlyFully Renovated 4-Bedroom Townhouse in Callingwood TWO. Thoughtfully updated, this spacious townhouse offers a bright and inviting layout with new flooring and large windows that fill the main floor with natural light. The modern kitchen features refreshed cabinetry, contemporary finishes, and new appliances. Upstairs, four well-sized bedrooms are accompanied by a renovated 4-piece bathroom. The fully finished basement adds a comfortable family room, a 2-piece bathroom, and a functional laundry area. Complete with a carport and ideally situated near parks, schools, shopping, transit, the YMCA, and the public library, this home combines stylish upgrades with everyday convenience. (id:58356)
Property Details
| MLS® Number | E4437508 |
| Property Type | Single Family |
| Neigbourhood | Callingwood North |
| Amenities Near By | Playground, Public Transit, Shopping |
| Community Features | Public Swimming Pool |
| Features | See Remarks, No Animal Home, No Smoking Home |
| Parking Space Total | 2 |
Building
| Bathroom Total | 2 |
| Bedrooms Total | 4 |
| Appliances | Dishwasher, Dryer, Microwave Range Hood Combo, Refrigerator, Stove, Washer |
| Basement Development | Finished |
| Basement Type | Full (finished) |
| Constructed Date | 1974 |
| Construction Style Attachment | Attached |
| Cooling Type | Central Air Conditioning |
| Half Bath Total | 1 |
| Heating Type | Forced Air |
| Size Interior | 1100 Sqft |
| Type | Row / Townhouse |
Parking
| Carport |
Land
| Acreage | No |
| Fence Type | Fence |
| Land Amenities | Playground, Public Transit, Shopping |
| Size Irregular | 235.13 |
| Size Total | 235.13 M2 |
| Size Total Text | 235.13 M2 |
Rooms
| Level | Type | Length | Width | Dimensions |
|---|---|---|---|---|
| Basement | Recreation Room | 3.14 m | 4.34 m | 3.14 m x 4.34 m |
| Basement | Utility Room | 2.39 m | 2.83 m | 2.39 m x 2.83 m |
| Main Level | Living Room | 3.44 m | 4.54 m | 3.44 m x 4.54 m |
| Main Level | Kitchen | 3.37 m | 2.84 m | 3.37 m x 2.84 m |
| Upper Level | Primary Bedroom | 3.56 m | 4.05 m | 3.56 m x 4.05 m |
| Upper Level | Bedroom 2 | 3.54 m | 3.39 m | 3.54 m x 3.39 m |
| Upper Level | Bedroom 3 | 3.44 m | 2.85 m | 3.44 m x 2.85 m |
| Upper Level | Bedroom 4 | 3.44 m | 2.91 m | 3.44 m x 2.91 m |






































