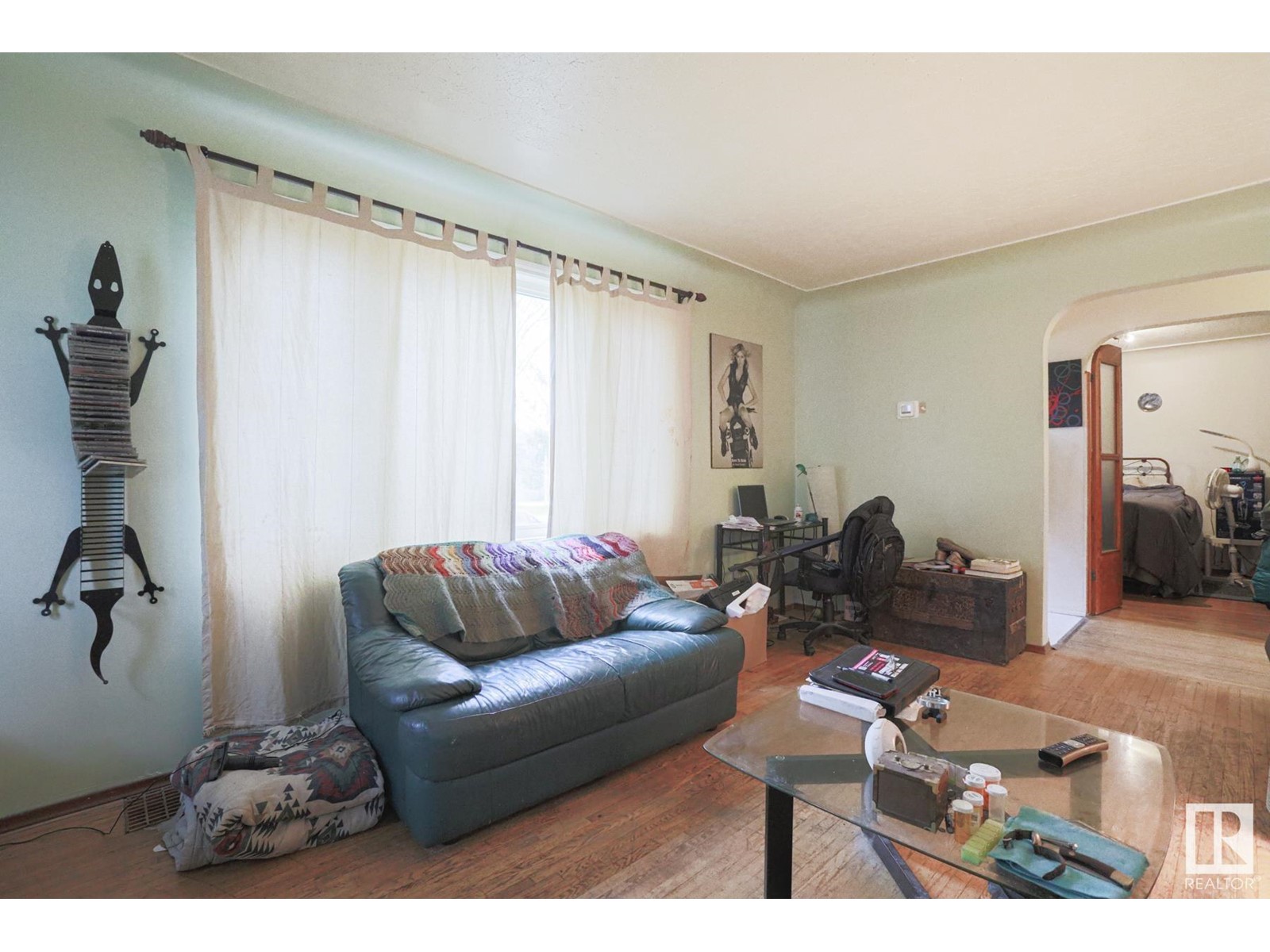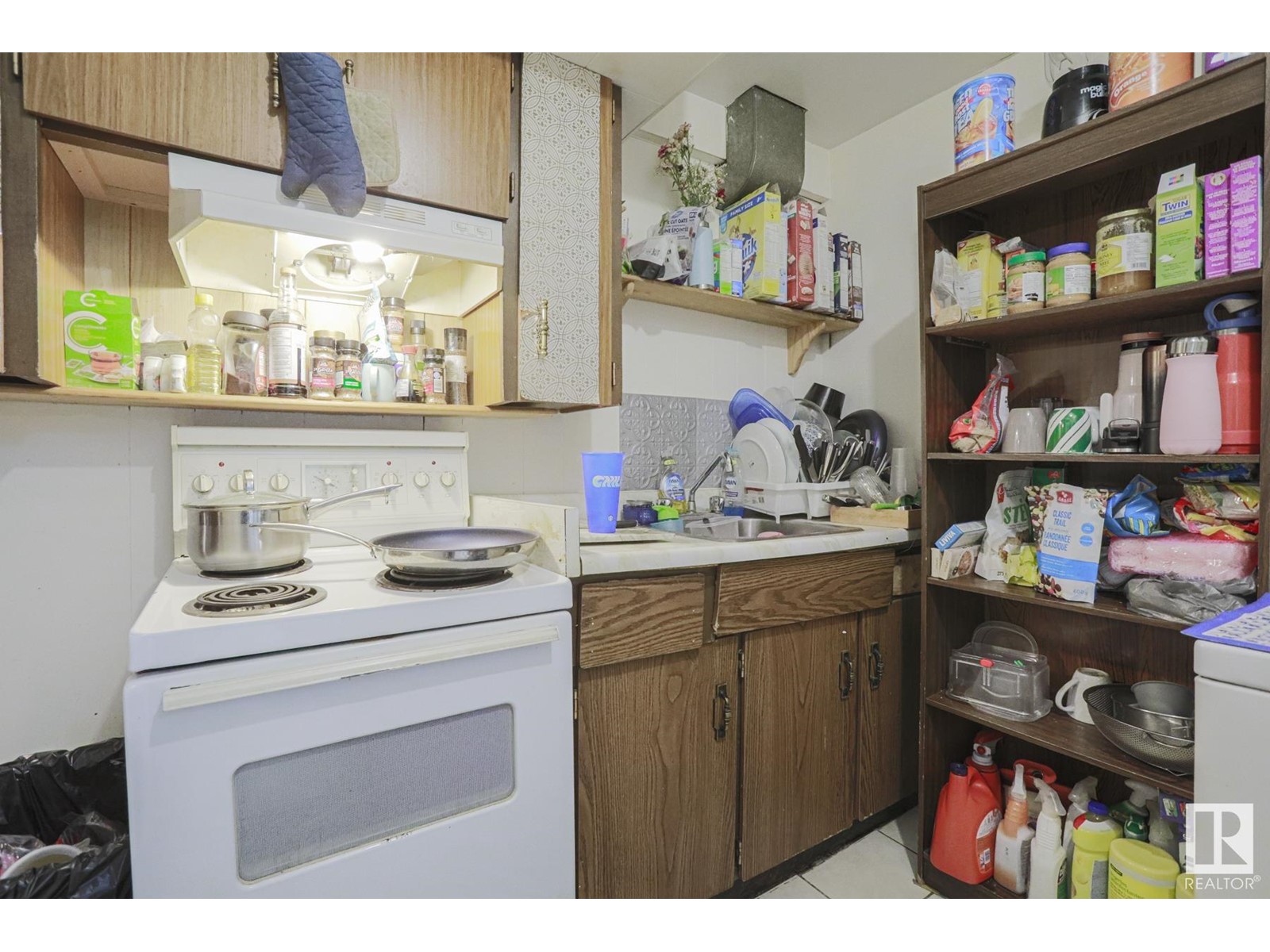4 Bedroom
3 Bathroom
1400 Sqft
Forced Air
$525,000
PRIME LOCATION in PARKALLEN!! This location is close to the U of A, Whyte Ave & downtown. This 1443 SQ FT home is located on a quiet treelined street with 4 bedrooms & 2.5 baths. OVERSIZED DBL DETACHED GARAGE on a large 6500 SQ FT LOT. UPGRADES INCL Triple pane windows (2020), Shingles (2015), Furnace (2024). On the main floor you have a spacious master bedroom with 4 piece bath & additional bedroom/flex room. Upstairs you have two large bedrooms and 2 piece bath. The basement offers a rec space with 3 piece bath & laundry. This home is perfect for a young family, or an investment property. (id:58356)
Property Details
|
MLS® Number
|
E4436239 |
|
Property Type
|
Single Family |
|
Neigbourhood
|
Parkallen (Edmonton) |
|
Amenities Near By
|
Public Transit, Schools, Shopping |
|
Structure
|
Patio(s) |
Building
|
Bathroom Total
|
3 |
|
Bedrooms Total
|
4 |
|
Appliances
|
Dishwasher, Dryer, Stove, Washer, Refrigerator |
|
Basement Development
|
Finished |
|
Basement Type
|
Full (finished) |
|
Constructed Date
|
1951 |
|
Construction Style Attachment
|
Detached |
|
Half Bath Total
|
1 |
|
Heating Type
|
Forced Air |
|
Stories Total
|
2 |
|
Size Interior
|
1400 Sqft |
|
Type
|
House |
Parking
Land
|
Acreage
|
No |
|
Land Amenities
|
Public Transit, Schools, Shopping |
|
Size Irregular
|
604.76 |
|
Size Total
|
604.76 M2 |
|
Size Total Text
|
604.76 M2 |
Rooms
| Level |
Type |
Length |
Width |
Dimensions |
|
Basement |
Recreation Room |
|
|
11'9" x 31' |
|
Basement |
Second Kitchen |
|
|
6'11" x 10' |
|
Basement |
Utility Room |
|
|
6' x 8' |
|
Main Level |
Living Room |
|
|
12'5" x 17' |
|
Main Level |
Dining Room |
|
|
Measurements not available |
|
Main Level |
Kitchen |
|
|
13'5" x 10' |
|
Main Level |
Family Room |
|
|
Measurements not available |
|
Main Level |
Primary Bedroom |
|
|
12'5" x 13' |
|
Main Level |
Bedroom 4 |
|
|
11'6" x 10' |
|
Upper Level |
Bedroom 2 |
|
|
14'1" x 14' |
|
Upper Level |
Bedroom 3 |
|
|
14'1" x 10' |








































