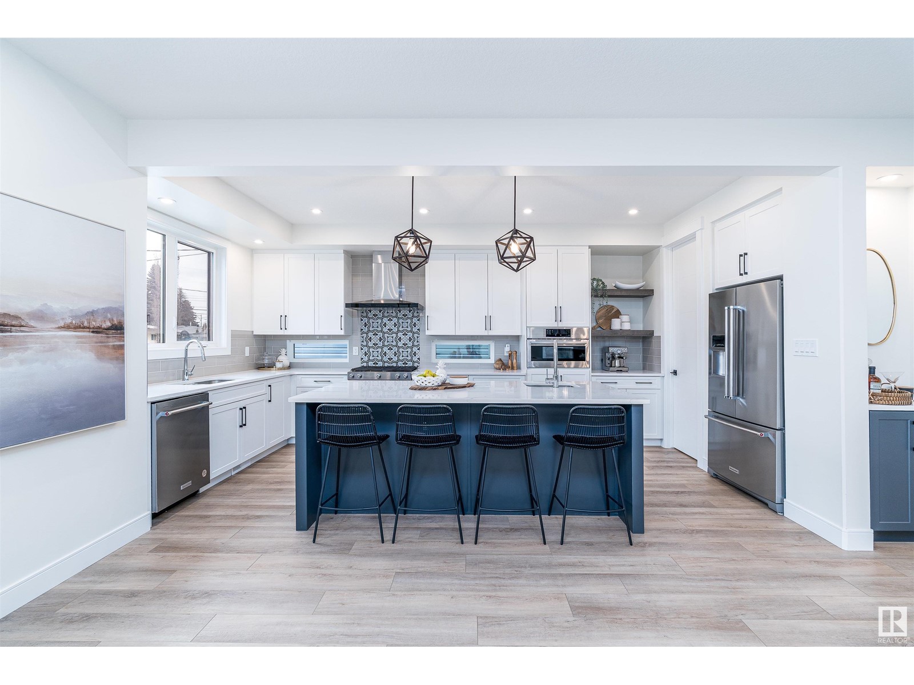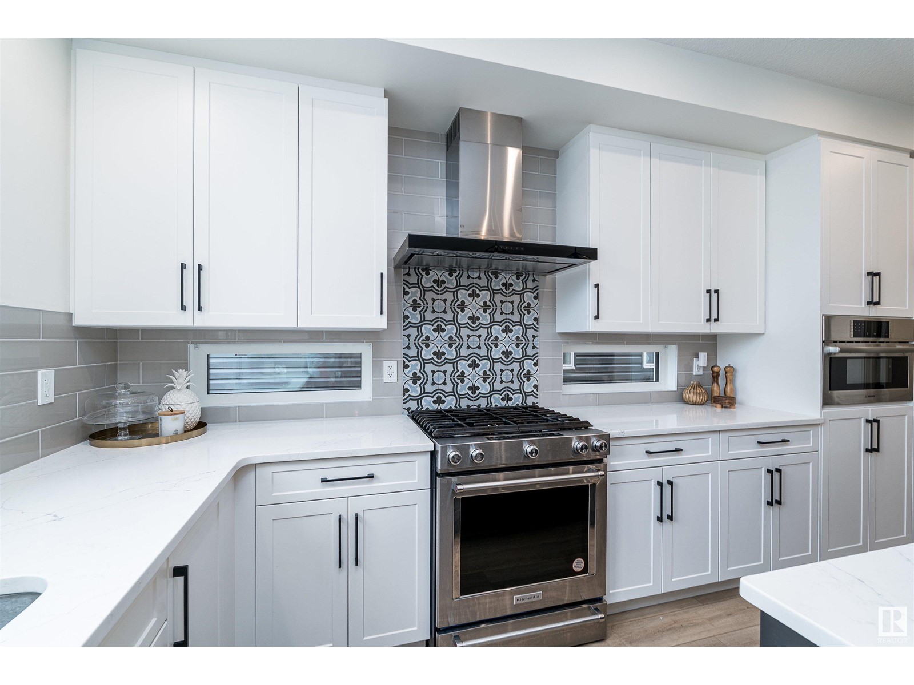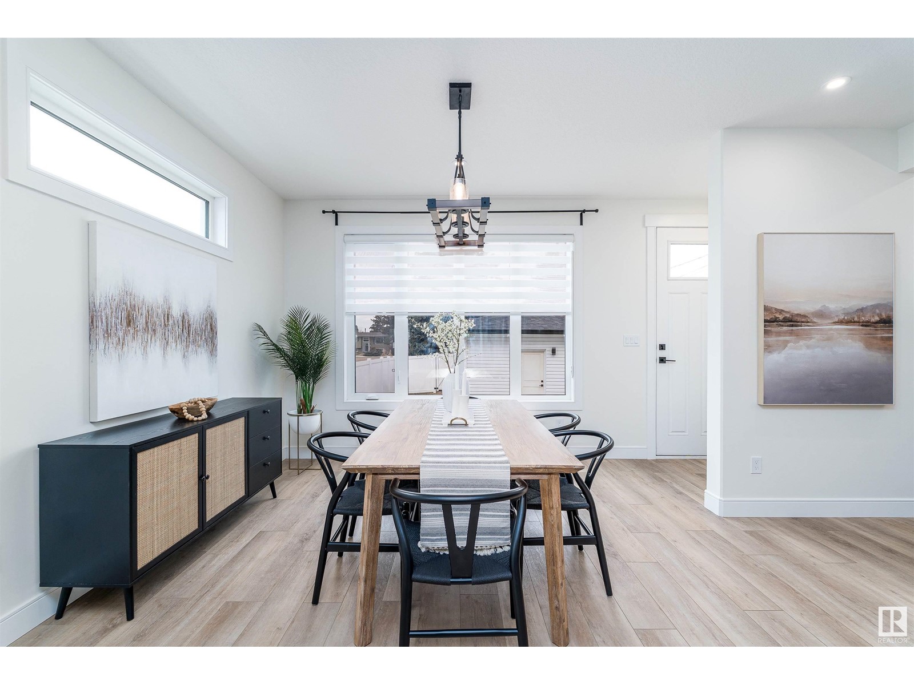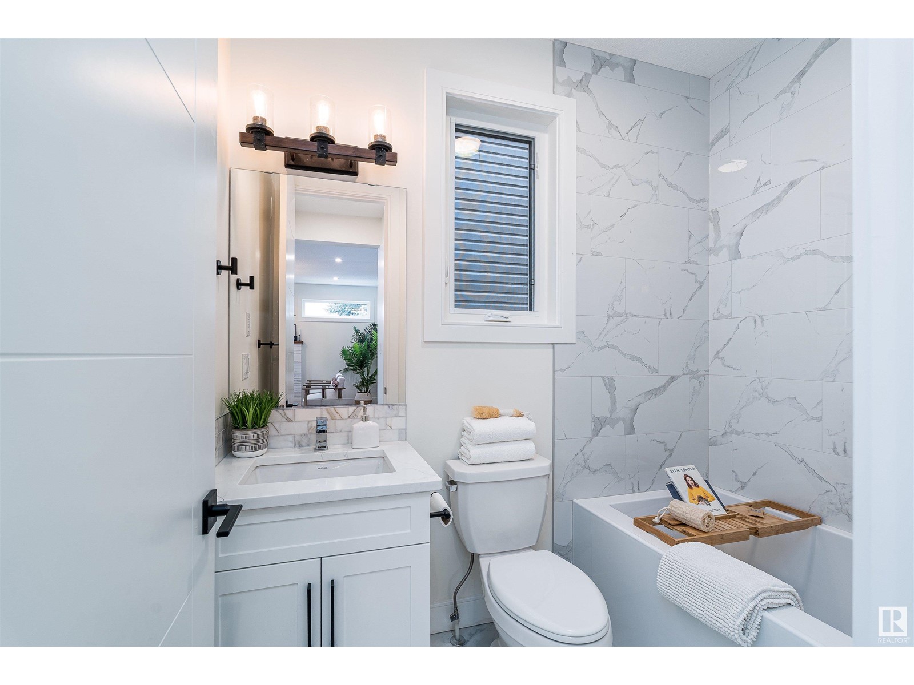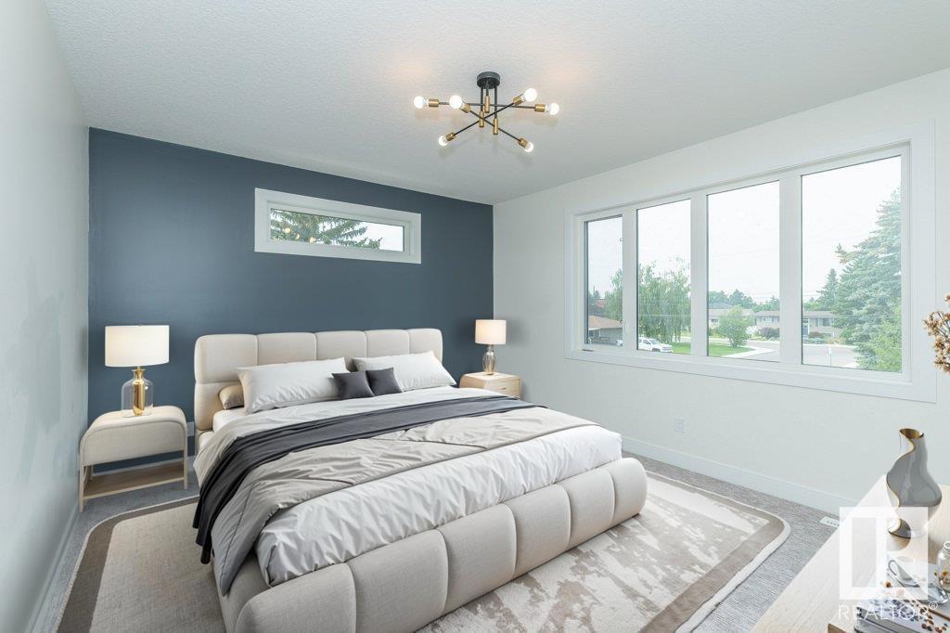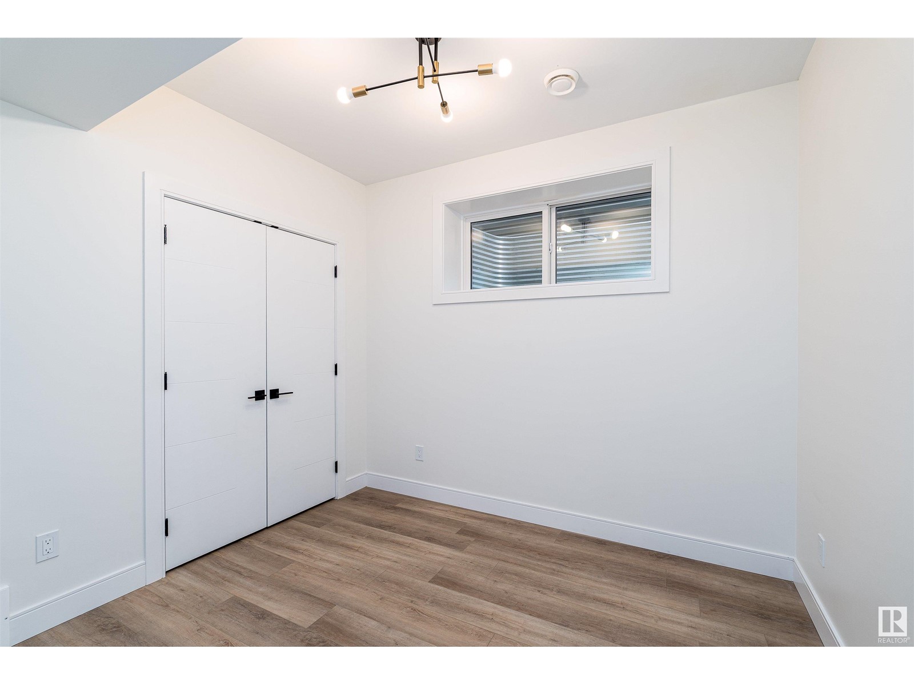8 Bedroom
4 Bathroom
2300 Sqft
Fireplace
Forced Air
$986,000
STUNNING CUSTOM BUILT INFILL HOME FACING PARK! OVER 3,100 SQFT OF LUXURIOUS LIVING SPACE in the highly sought-after Malmo Plains! Features 8 Bedrooms & 4 full Baths, an open concept floor plan, 9 ft ceilings throughout, developed basement w/ seperate entrance, and oversized double garage! SPACIOUS main floor w/ lots Natural light, large windows, Chef inspired Kitchen, custom cabinetry, soft close drawers, quartz island, and S/S appliances! Rear mud room all w/ custom built in shelving, big dining & living room, featuring a linear fireplace. Upstairs boasts 3 spacious bedrooms and HUGE Master suite w/ a large walk-in closet and 5 pcs ensuite bath, mini bonus room and laundry room! FINISHED BASEMENT with 3 bedrooms, 1 full bath, kitchen and laundry! Basement is easily convertible to suit your needs. Top designated schools: Lendrum, Avalon, and Harry Ainlay! Steps to Southgate Mall! Upgraded exteriors with James Hardie throughout. Quick possession & Fully Landscaped! (id:58356)
Property Details
|
MLS® Number
|
E4427686 |
|
Property Type
|
Single Family |
|
Neigbourhood
|
Malmo Plains |
|
Amenities Near By
|
Playground, Public Transit, Schools, Shopping |
|
Features
|
Recreational |
|
Parking Space Total
|
4 |
|
Structure
|
Deck, Porch |
Building
|
Bathroom Total
|
4 |
|
Bedrooms Total
|
8 |
|
Amenities
|
Ceiling - 9ft |
|
Appliances
|
Dishwasher, Garage Door Opener, Hood Fan, Microwave Range Hood Combo, Microwave, Stove, Gas Stove(s), Window Coverings, Dryer, Refrigerator, Two Washers |
|
Basement Development
|
Finished |
|
Basement Type
|
Full (finished) |
|
Constructed Date
|
2023 |
|
Construction Status
|
Insulation Upgraded |
|
Construction Style Attachment
|
Detached |
|
Fire Protection
|
Smoke Detectors |
|
Fireplace Fuel
|
Electric |
|
Fireplace Present
|
Yes |
|
Fireplace Type
|
Unknown |
|
Heating Type
|
Forced Air |
|
Stories Total
|
2 |
|
Size Interior
|
2300 Sqft |
|
Type
|
House |
Parking
Land
|
Acreage
|
No |
|
Land Amenities
|
Playground, Public Transit, Schools, Shopping |
Rooms
| Level |
Type |
Length |
Width |
Dimensions |
|
Basement |
Bedroom 6 |
3.3 m |
2.87 m |
3.3 m x 2.87 m |
|
Basement |
Additional Bedroom |
3.29 m |
2.91 m |
3.29 m x 2.91 m |
|
Basement |
Bedroom |
3.25 m |
3.52 m |
3.25 m x 3.52 m |
|
Main Level |
Living Room |
6.27 m |
5.09 m |
6.27 m x 5.09 m |
|
Main Level |
Dining Room |
4.84 m |
4.15 m |
4.84 m x 4.15 m |
|
Main Level |
Kitchen |
3.05 m |
5.97 m |
3.05 m x 5.97 m |
|
Main Level |
Bedroom 5 |
2.87 m |
3.22 m |
2.87 m x 3.22 m |
|
Upper Level |
Primary Bedroom |
4.85 m |
4.99 m |
4.85 m x 4.99 m |
|
Upper Level |
Bedroom 2 |
3.18 m |
3.77 m |
3.18 m x 3.77 m |
|
Upper Level |
Bedroom 3 |
3.35 m |
2.99 m |
3.35 m x 2.99 m |
|
Upper Level |
Bedroom 4 |
3.37 m |
3.33 m |
3.37 m x 3.33 m |


