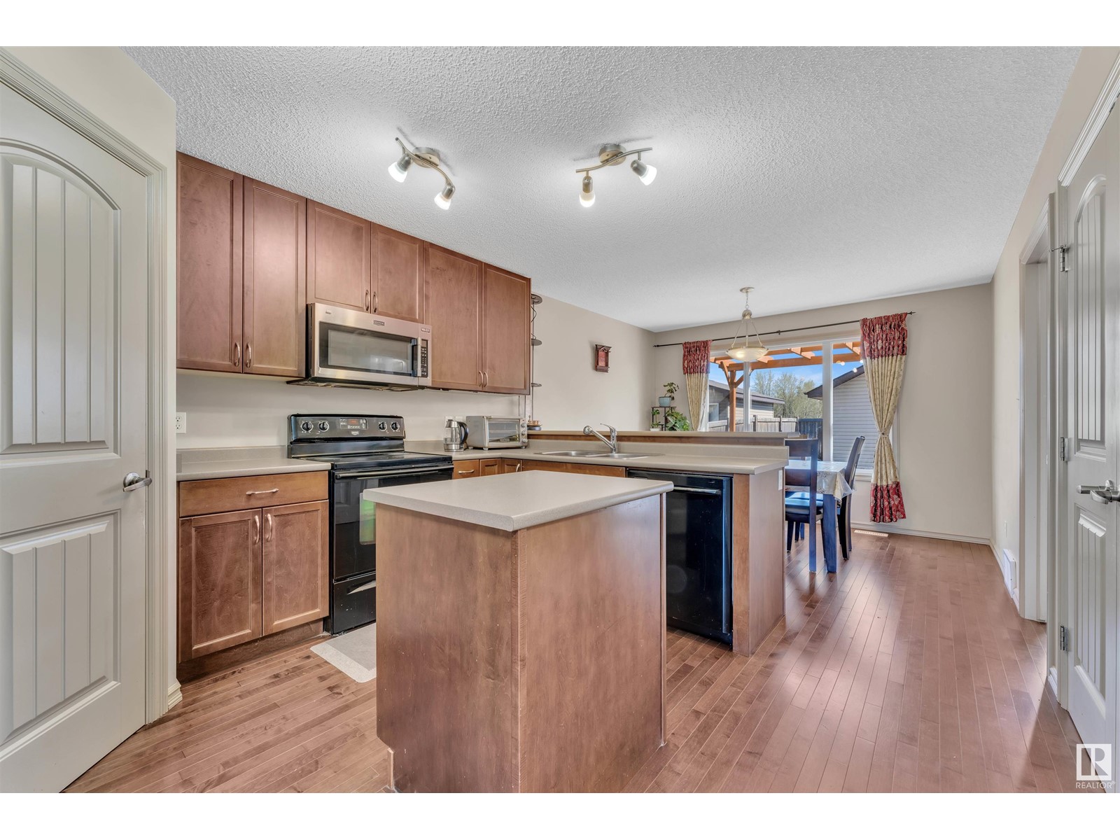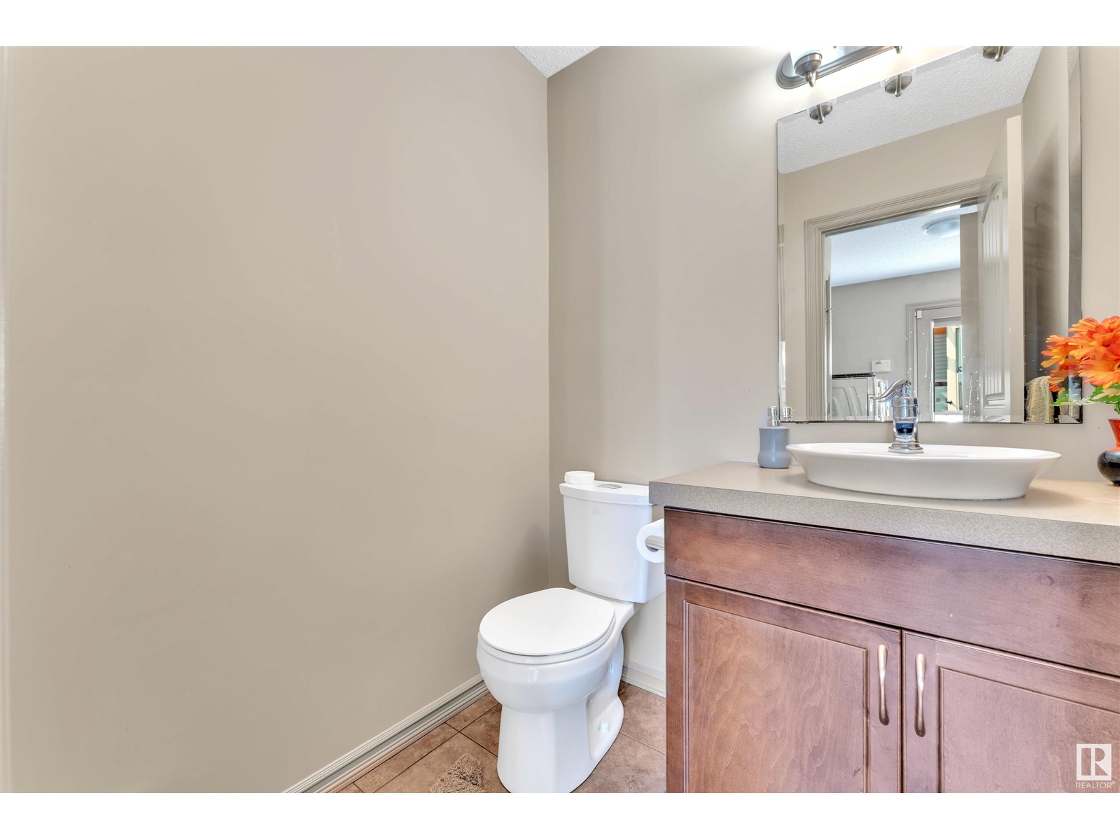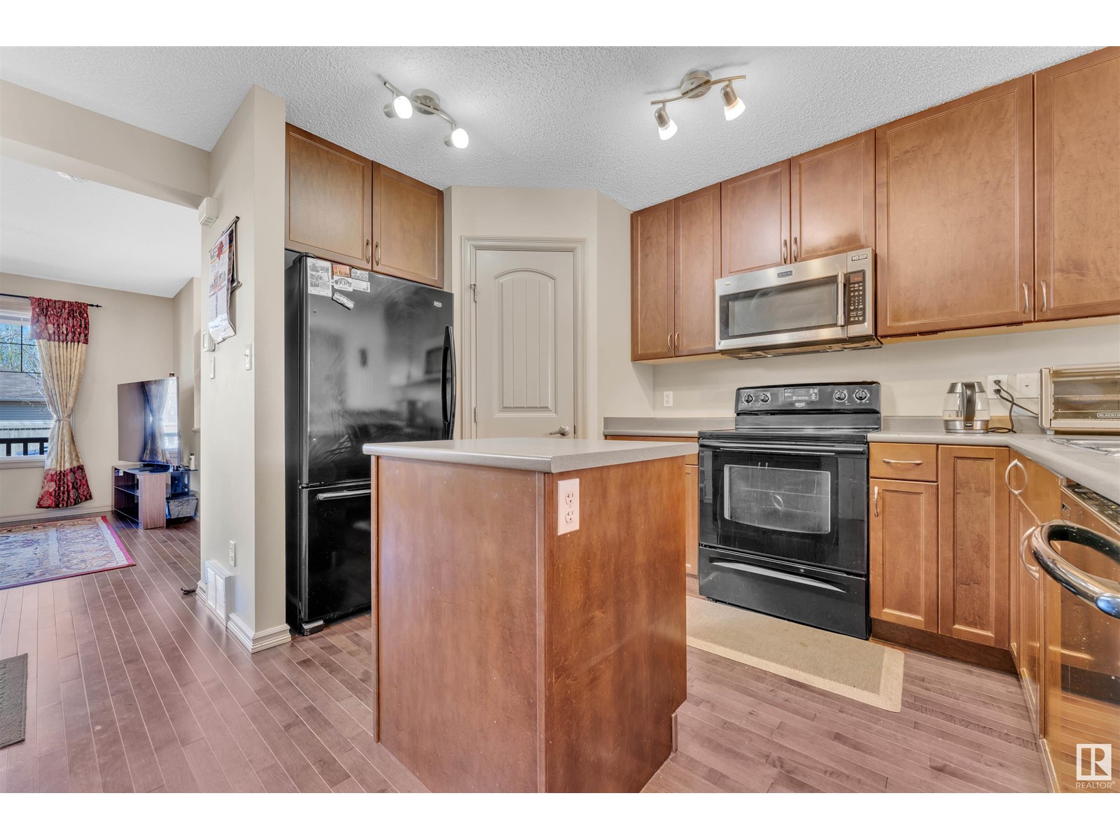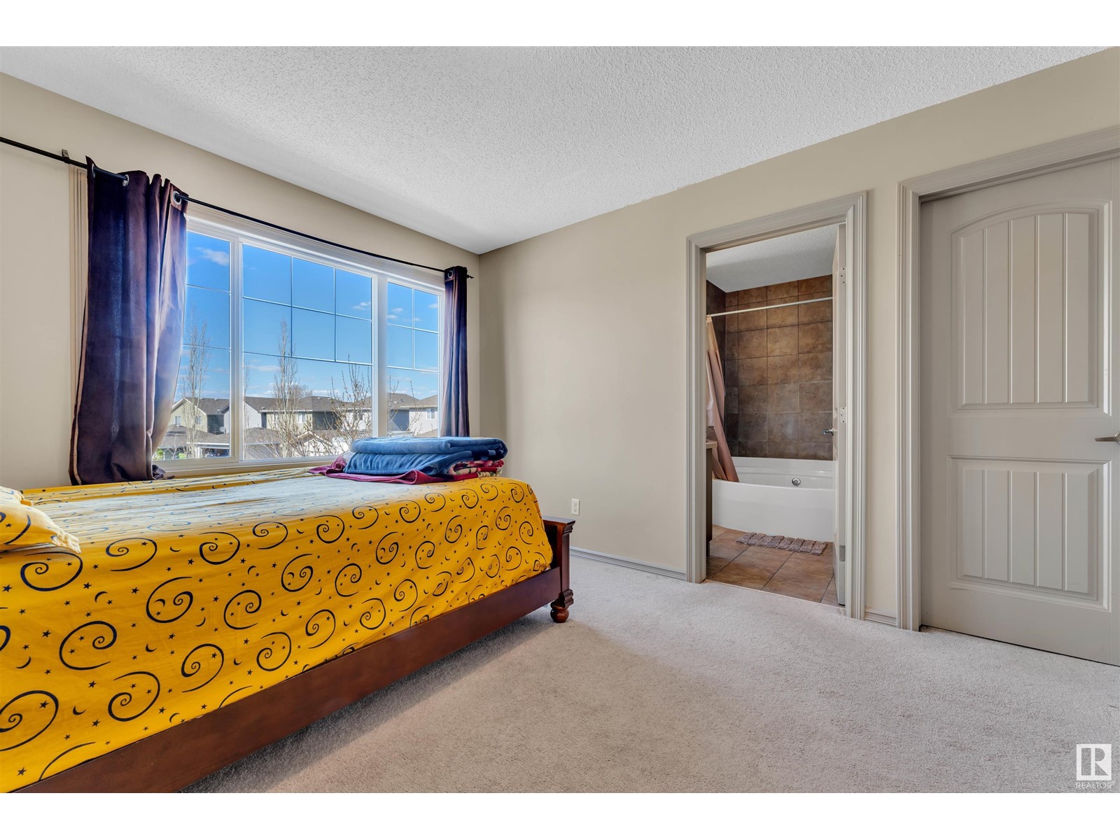5 Bedroom
4 Bathroom
1400 Sqft
Forced Air
$474,999
Beautiful and well maintained property in the community of Tamarack.This property offers total of 5 Bedrooms & 3.5 Bathrooms. This home features fully finished basement which comes with 2 Bedrooms and a full bathroom. There is a U shaped kitchen with a full size pantry and big veranda on the main floor. Upper floor offers 3 Bedrooms with good size closets and 2 bathrooms. Backyard is fully landscaped and has big pergola on the deck. This home is located at walking distance from the playground,A. Blair McPherson K-9 Elementary School , shopping, restaurants gym facilities including Goodlife, & Meadows Rec Center). There is no neighbour at the back of the house. There is a detached double car garage and large windows throughout and too many features to the list. MUST SEE: (id:58356)
Property Details
|
MLS® Number
|
E4435070 |
|
Property Type
|
Single Family |
|
Neigbourhood
|
Tamarack |
|
Amenities Near By
|
Playground, Schools, Shopping |
|
Structure
|
Deck |
Building
|
Bathroom Total
|
4 |
|
Bedrooms Total
|
5 |
|
Appliances
|
Dishwasher, Dryer, Garage Door Opener Remote(s), Garage Door Opener, Microwave Range Hood Combo, Refrigerator, Stove, Window Coverings |
|
Basement Development
|
Finished |
|
Basement Type
|
Full (finished) |
|
Constructed Date
|
2011 |
|
Construction Style Attachment
|
Detached |
|
Fire Protection
|
Smoke Detectors |
|
Half Bath Total
|
1 |
|
Heating Type
|
Forced Air |
|
Stories Total
|
2 |
|
Size Interior
|
1400 Sqft |
|
Type
|
House |
Parking
Land
|
Acreage
|
No |
|
Fence Type
|
Fence |
|
Land Amenities
|
Playground, Schools, Shopping |
|
Size Irregular
|
326.62 |
|
Size Total
|
326.62 M2 |
|
Size Total Text
|
326.62 M2 |
Rooms
| Level |
Type |
Length |
Width |
Dimensions |
|
Basement |
Bedroom 4 |
5.35 m |
4.39 m |
5.35 m x 4.39 m |
|
Basement |
Bedroom 5 |
2.65 m |
3.49 m |
2.65 m x 3.49 m |
|
Main Level |
Living Room |
5.07 m |
4.86 m |
5.07 m x 4.86 m |
|
Main Level |
Dining Room |
3.46 m |
2.99 m |
3.46 m x 2.99 m |
|
Main Level |
Kitchen |
3.46 m |
3.74 m |
3.46 m x 3.74 m |
|
Upper Level |
Primary Bedroom |
3.22 m |
3.84 m |
3.22 m x 3.84 m |
|
Upper Level |
Bedroom 2 |
2.84 m |
3.97 m |
2.84 m x 3.97 m |
|
Upper Level |
Bedroom 3 |
2.85 m |
3.9 m |
2.85 m x 3.9 m |














































