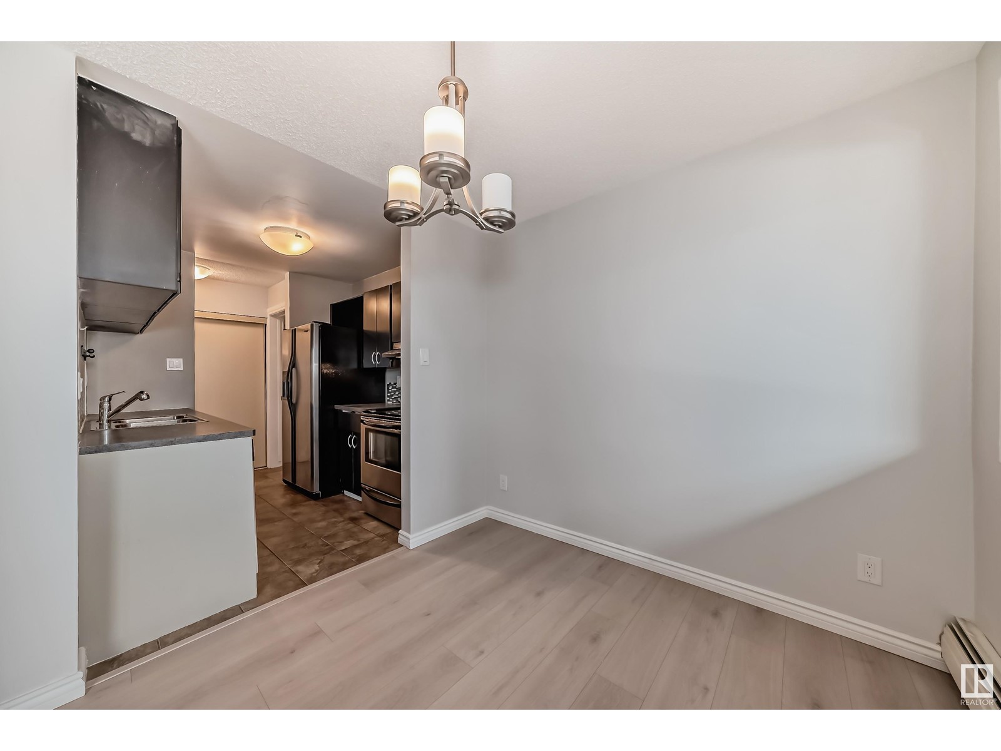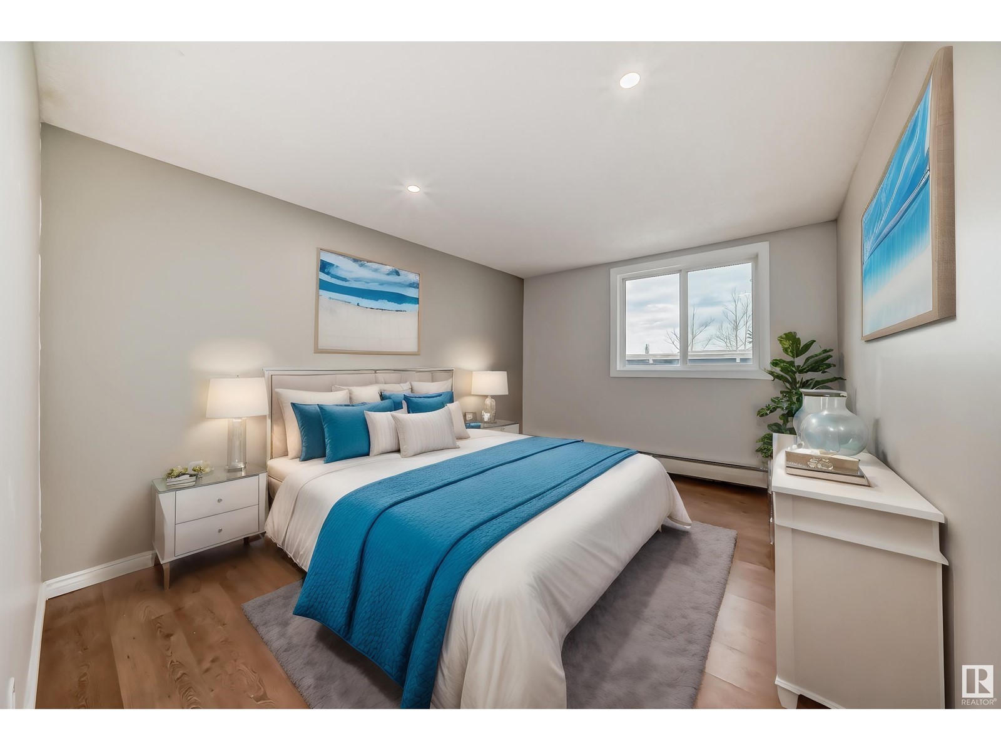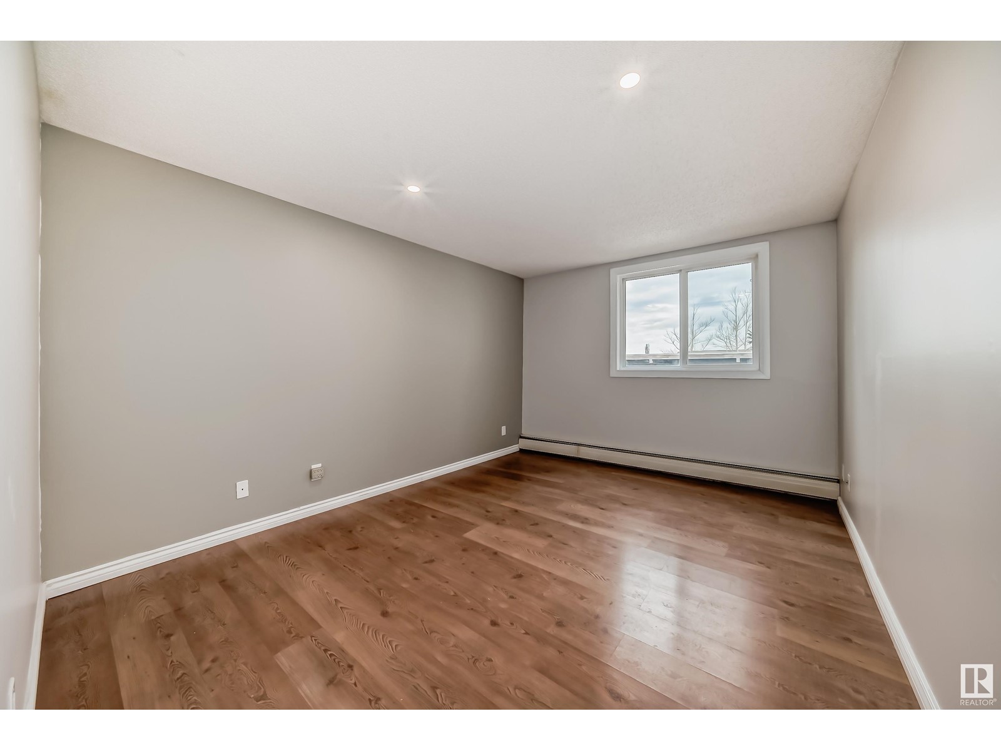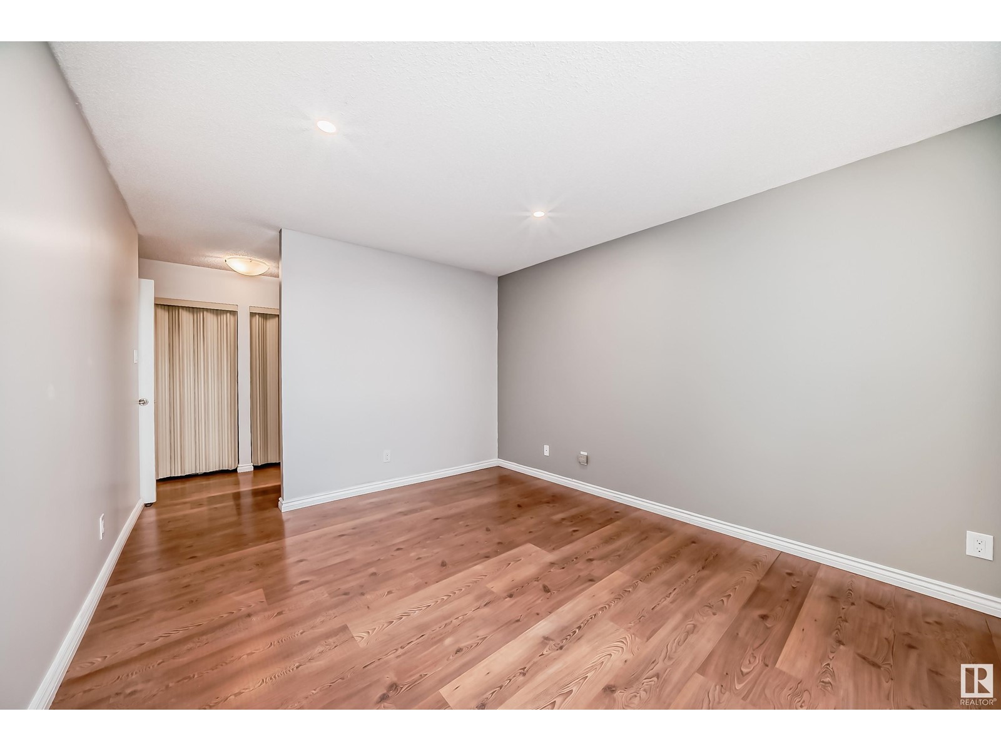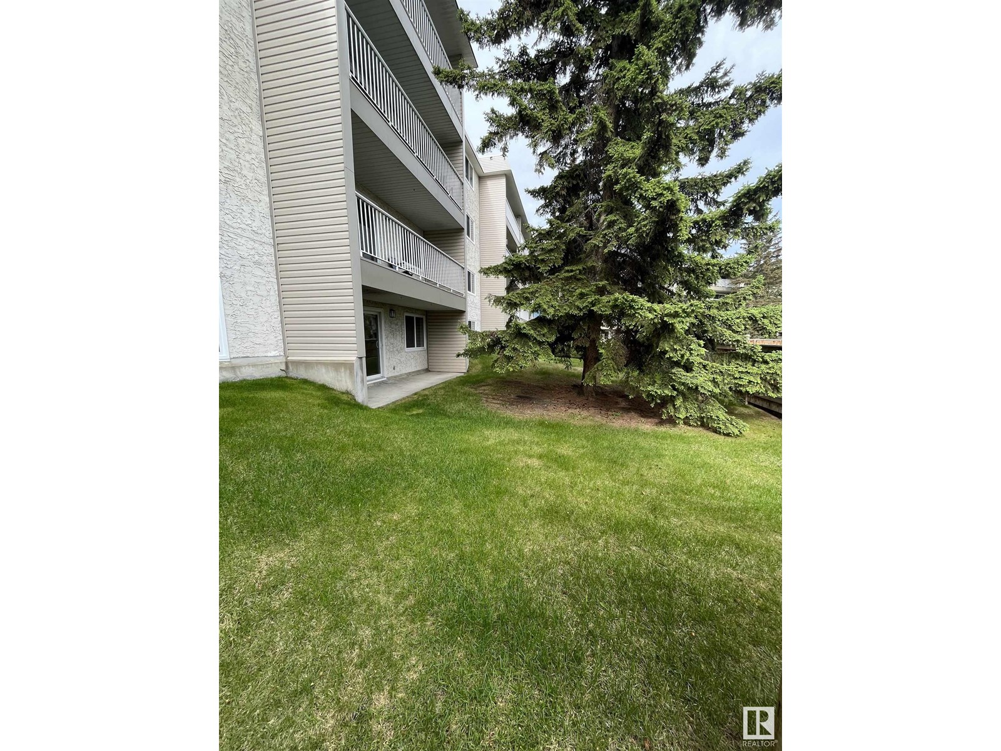#113 5125 Riverbend Rd Nw Edmonton, Alberta T6H 5K5
$189,900Maintenance, Exterior Maintenance, Heat, Landscaping, Other, See Remarks, Property Management, Water
$687.38 Monthly
Maintenance, Exterior Maintenance, Heat, Landscaping, Other, See Remarks, Property Management, Water
$687.38 MonthlySpacious 3-bedroom, 2-bath offering generous yard space and an unbeatable location. Enjoy two parking stalls (one covered), plus access to a pool, hot tub, sauna, social room, and in-suite storage. Condo fees include heat & water for added value. Just 10 minutes from Downtown and the University of Alberta, with quick access to Whitemud Drive, schools, shopping, restaurants, and transit. The smart layout features recent laminate flooring & paint, upgraded electrical, and abundant natural light throughout. The large living/dining area opens onto a patio and extra green space-perfect for relaxing or entertaining. The primary bedroom boasts two spacious closets and a 3-piece ensuite. The kitchen is equipped with stainless steel appliances, and both bathrooms feature granite countertops. Enjoy the convenience of brand new in-suite laundry! Parking is just steps from your door, making daily life a breeze. Move in and enjoy a vibrant community with everything you need close by - your next home awaits! (id:58356)
Property Details
| MLS® Number | E4434423 |
| Property Type | Single Family |
| Neigbourhood | Brander Gardens |
| Amenities Near By | Park, Golf Course, Playground, Public Transit, Schools, Shopping, Ski Hill |
| Features | No Animal Home, No Smoking Home |
| Parking Space Total | 2 |
| Pool Type | Indoor Pool |
Building
| Bathroom Total | 2 |
| Bedrooms Total | 3 |
| Appliances | Dishwasher, Dryer, Refrigerator, Stove, Washer |
| Basement Type | None |
| Constructed Date | 1978 |
| Heating Type | Baseboard Heaters |
| Size Interior | 1100 Sqft |
| Type | Apartment |
Parking
| Stall | |
| Carport |
Land
| Acreage | No |
| Land Amenities | Park, Golf Course, Playground, Public Transit, Schools, Shopping, Ski Hill |
| Size Irregular | 174.86 |
| Size Total | 174.86 M2 |
| Size Total Text | 174.86 M2 |
Rooms
| Level | Type | Length | Width | Dimensions |
|---|---|---|---|---|
| Main Level | Living Room | 3.64 m | 5.16 m | 3.64 m x 5.16 m |
| Main Level | Dining Room | 2.63 m | 2.4 m | 2.63 m x 2.4 m |
| Main Level | Kitchen | 2.27 m | 2.4 m | 2.27 m x 2.4 m |
| Main Level | Primary Bedroom | 4.21 m | 3.36 m | 4.21 m x 3.36 m |
| Main Level | Bedroom 2 | 3.42 m | 2.72 m | 3.42 m x 2.72 m |
| Main Level | Bedroom 3 | 3.42 m | 2.97 m | 3.42 m x 2.97 m |
| Main Level | Storage | 2.02 m | 0.89 m | 2.02 m x 0.89 m |













