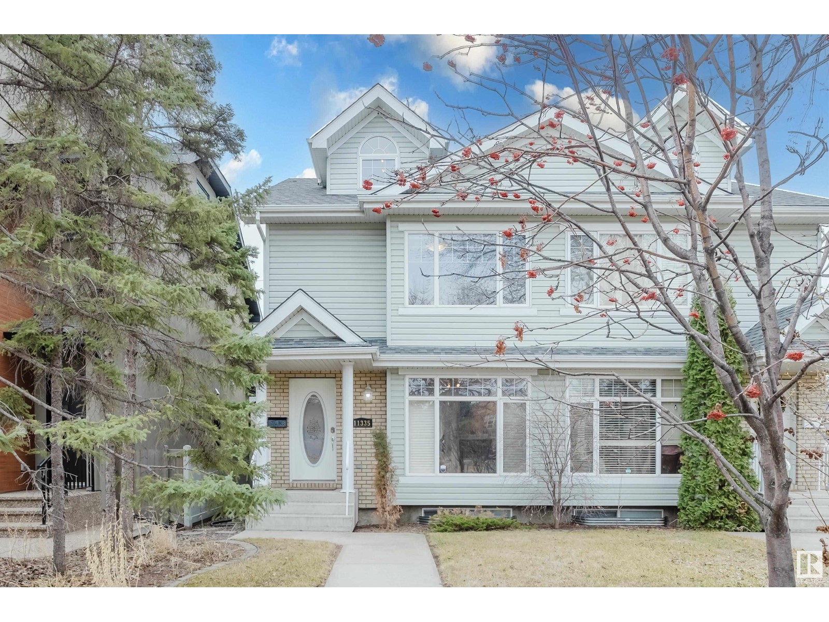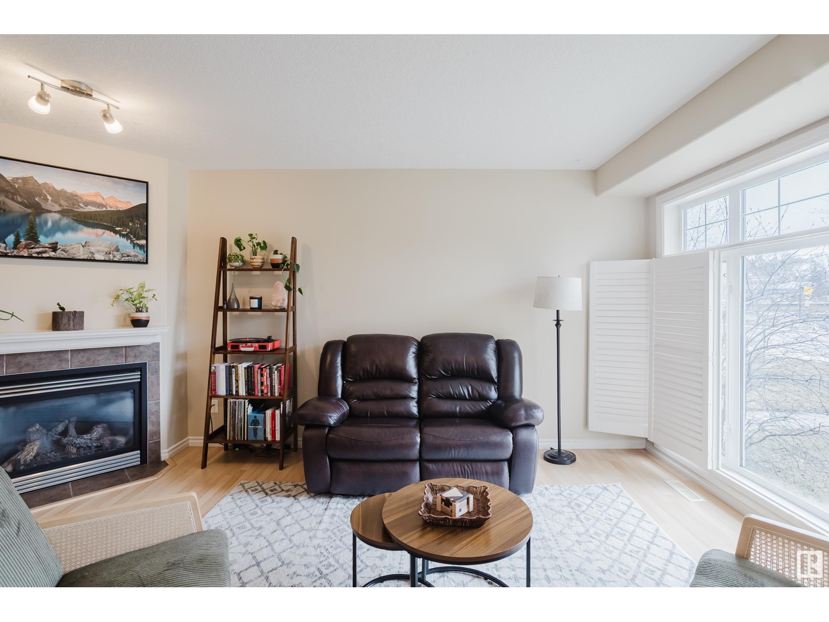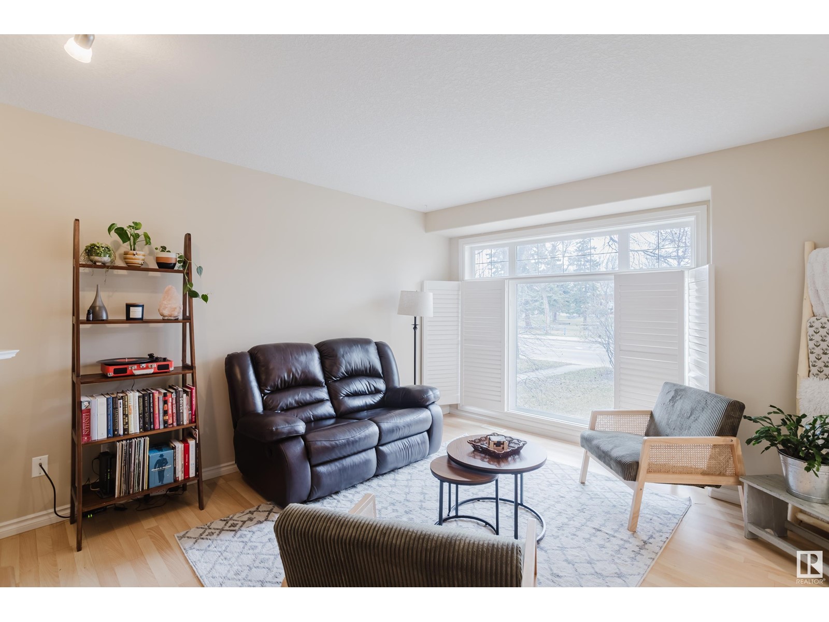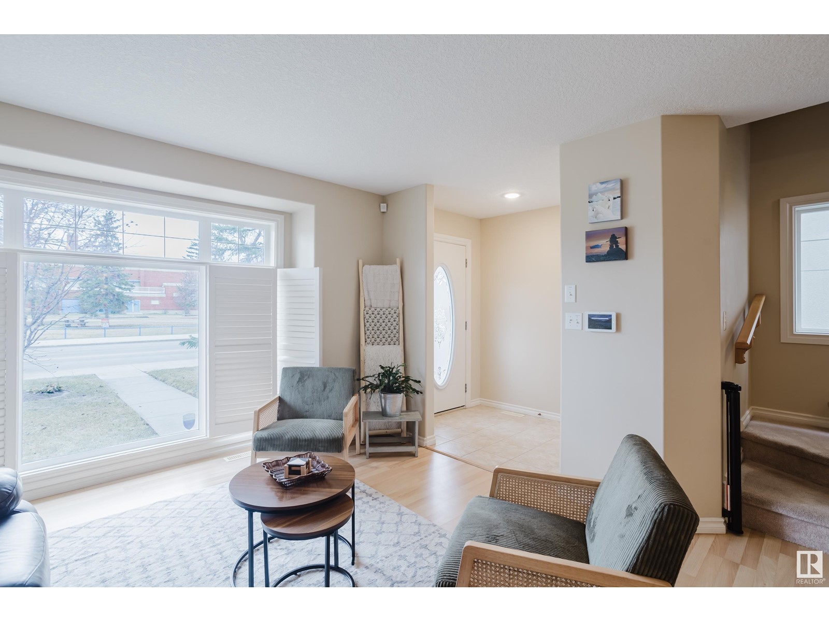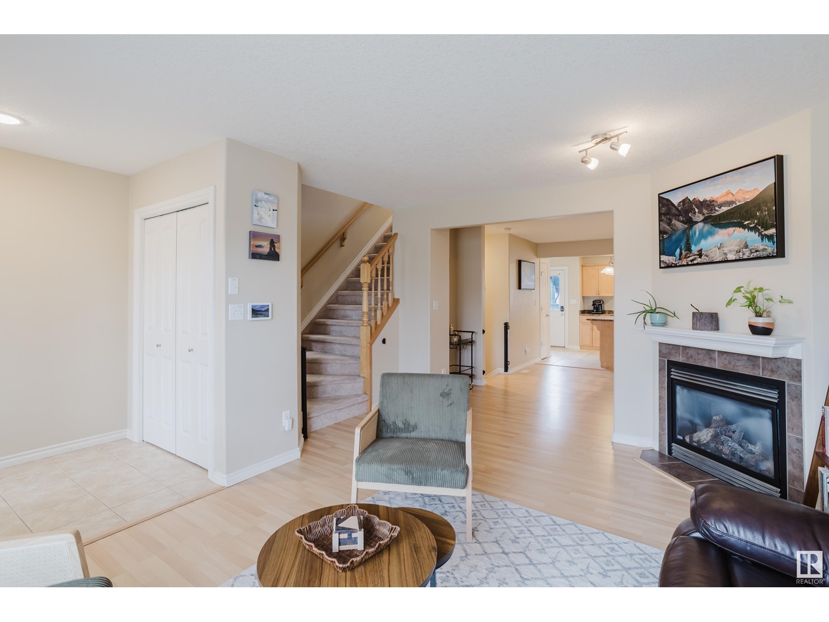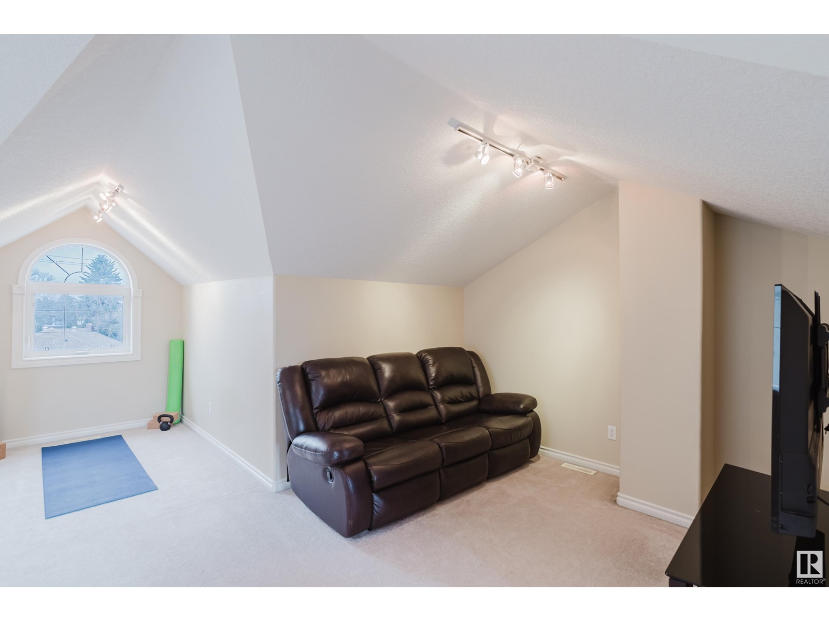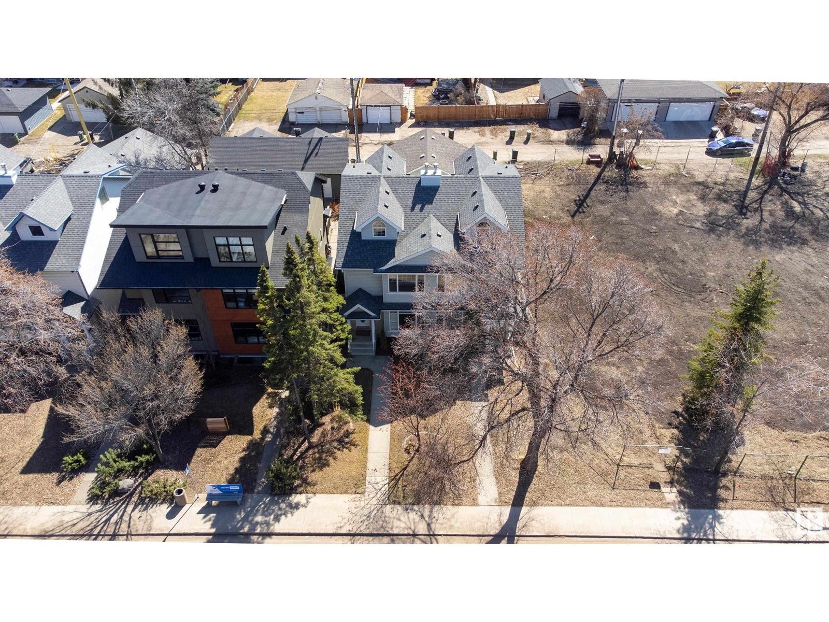3 Bedroom
4 Bathroom
1800 Sqft
Fireplace
Central Air Conditioning
Forced Air
$575,000
Prime Location in McKernan! This well-kept 2.5-storey half duplex is just a 2-minute walk to McKernan/Belgravia LRT—perfect for quick access to the U of A, hospital, downtown, and the arena. Whyte Ave is only 10 minutes on foot. Upstairs has 2 spacious bedrooms, including a primary with ensuite, plus a full main bath. The top-floor loft makes a great living space or easily converts to a 3rd bedroom. The finished basement includes a bedroom/living area and 3-piece bath. The main floor offers an open kitchen, dining, and living area, powder room, and laundry. Outside: a large single garage with storage space and extra parking. Walk to schools, parks, skating rink, and the new community hall. Enjoy local gems like Gracious Goods Café and Belgravia Hub—just 5 minutes away! (id:58356)
Property Details
|
MLS® Number
|
E4432123 |
|
Property Type
|
Single Family |
|
Neigbourhood
|
McKernan |
|
Amenities Near By
|
Public Transit, Schools, Shopping |
|
Features
|
See Remarks, Lane |
Building
|
Bathroom Total
|
4 |
|
Bedrooms Total
|
3 |
|
Appliances
|
Dishwasher, Dryer, Microwave Range Hood Combo, Refrigerator, Stove, Washer, Window Coverings |
|
Basement Development
|
Finished |
|
Basement Type
|
Full (finished) |
|
Constructed Date
|
2006 |
|
Construction Style Attachment
|
Semi-detached |
|
Cooling Type
|
Central Air Conditioning |
|
Fireplace Fuel
|
Gas |
|
Fireplace Present
|
Yes |
|
Fireplace Type
|
Unknown |
|
Half Bath Total
|
1 |
|
Heating Type
|
Forced Air |
|
Stories Total
|
3 |
|
Size Interior
|
1800 Sqft |
|
Type
|
Duplex |
Parking
Land
|
Acreage
|
No |
|
Land Amenities
|
Public Transit, Schools, Shopping |
|
Size Irregular
|
248.31 |
|
Size Total
|
248.31 M2 |
|
Size Total Text
|
248.31 M2 |
Rooms
| Level |
Type |
Length |
Width |
Dimensions |
|
Basement |
Bedroom 3 |
|
|
9'7" x 11'6" |
|
Basement |
Recreation Room |
|
|
16'1" x 25'9" |
|
Basement |
Storage |
|
|
6' x 4'11" |
|
Basement |
Utility Room |
|
|
6'4" x 8'6" |
|
Main Level |
Living Room |
|
|
12'11 x 17'11 |
|
Main Level |
Dining Room |
|
|
12'11 x 11'4" |
|
Main Level |
Kitchen |
|
|
14'8" x 11'4" |
|
Upper Level |
Family Room |
|
|
17'1" x 28' |
|
Upper Level |
Primary Bedroom |
|
|
13'5" x 11'11 |
|
Upper Level |
Bedroom 2 |
|
|
12'2" x 12'6" |
