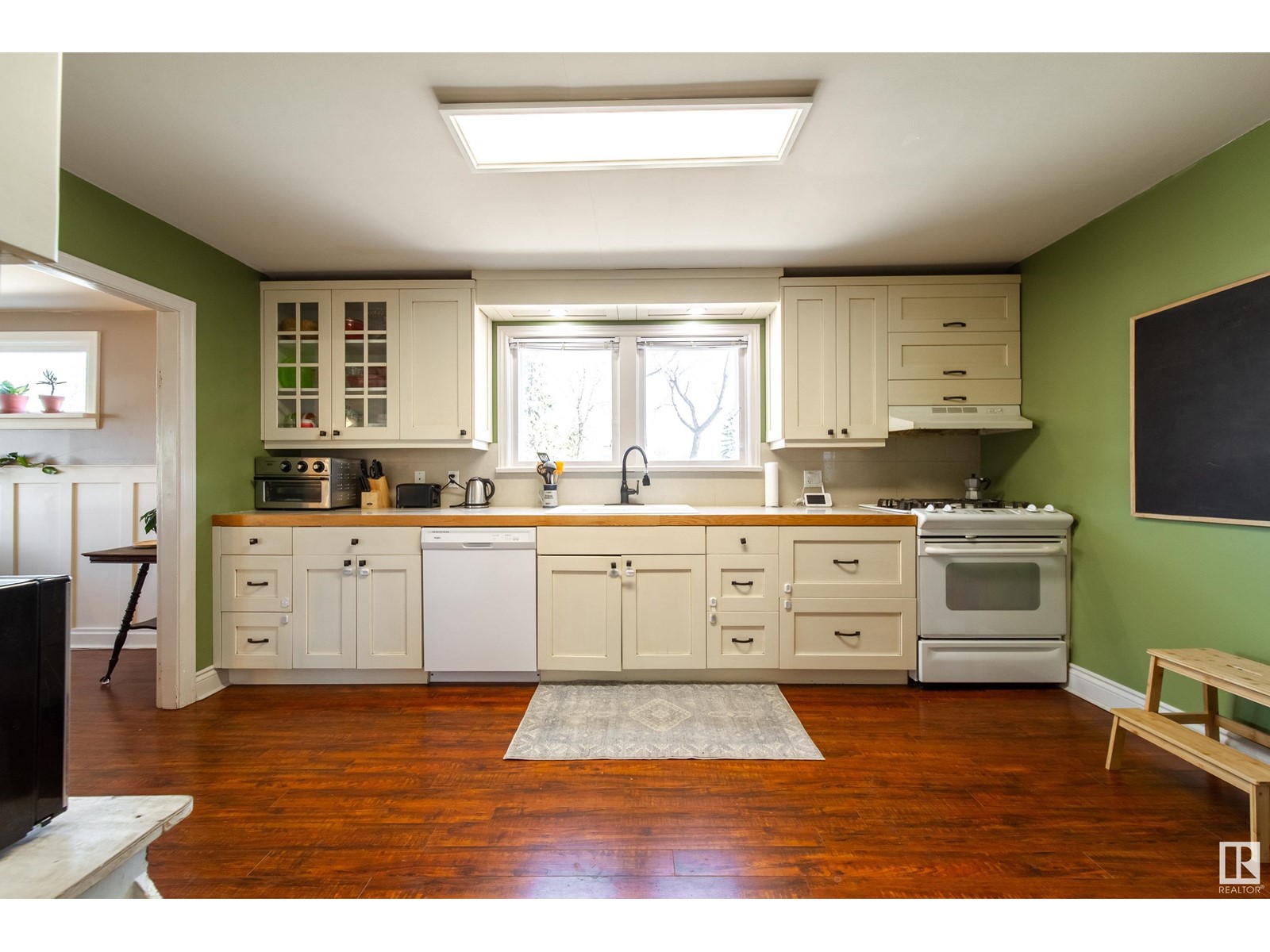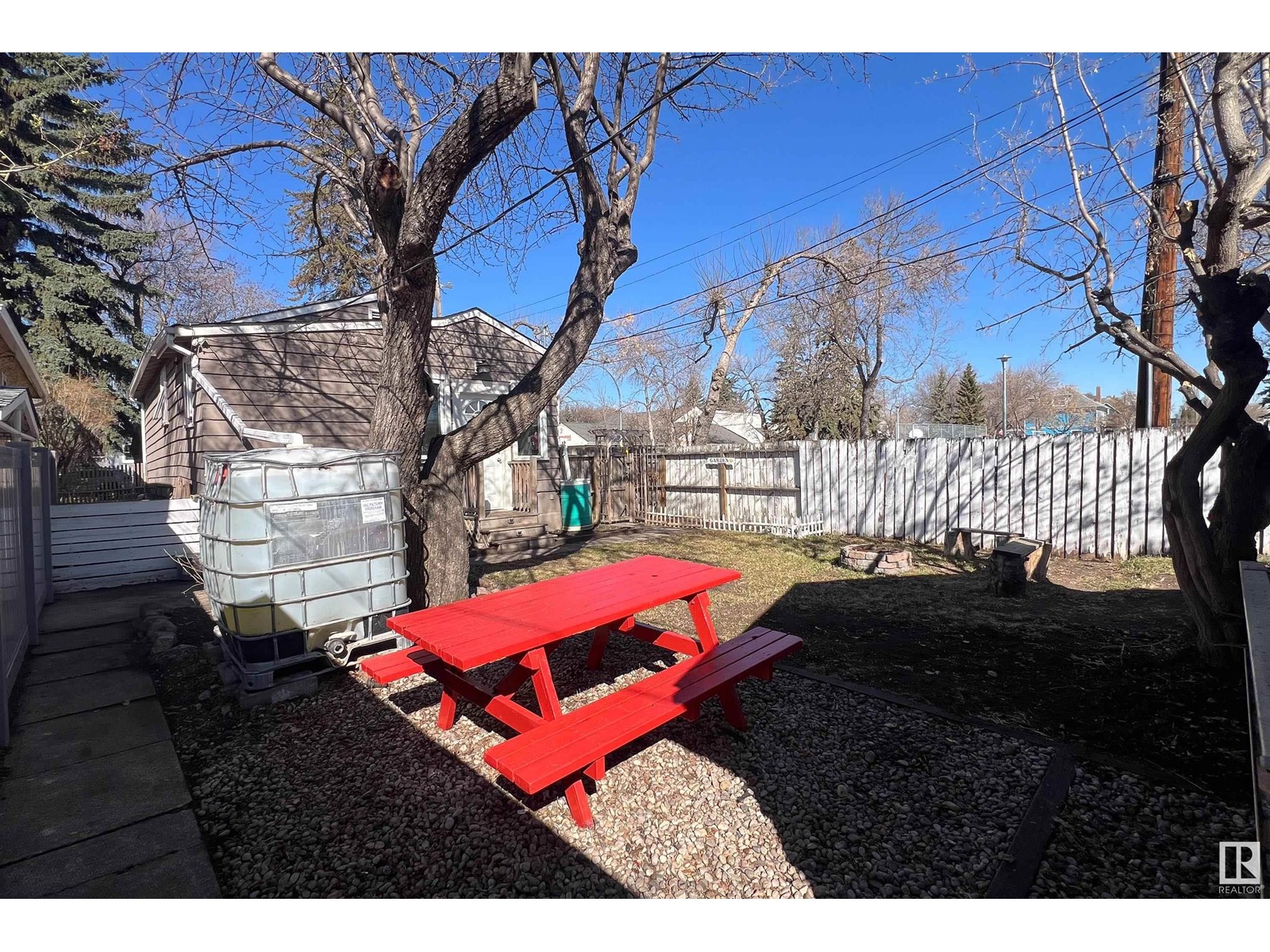2 Bedroom
2 Bathroom
700 Sqft
Bungalow
Forced Air
$249,000
You wanted charming and you found it! Move in ready, this adorable Alberta Ave bungalow offers cozy with a ton of character. As you walk in, you will be greeted by tons of natural light to an adorable front sitting room and dining room. You'll love the kitchen with its plenty of counter space and storage perfect for a family or those who love to cook. The main floor bedroom has been converted into a reading room which conveniently can be used as additional play room for the kids or a quiet space to read or relax. Downstairs you will find a rec room that can also be the Primary bedroom with its walk-in closet and ensuite attached to the second bedroom. Take in the sun in your adorable back yard perfect for kids, dogs or hosting friends. Features: Furnace(2024), shingles (2013), HWT(2018), AC(2024), upgraded bathrooms, newer washer dryer, 100AMP electrical services, upgraded attic insulation, new garage roof(2018), newer windows, and front and side landscaping, south side fence(2023). Welcome Home! (id:58356)
Property Details
|
MLS® Number
|
E4432701 |
|
Property Type
|
Single Family |
|
Neigbourhood
|
Alberta Avenue |
|
Amenities Near By
|
Playground, Public Transit, Schools, Shopping |
|
Features
|
Corner Site, Flat Site, No Smoking Home |
Building
|
Bathroom Total
|
2 |
|
Bedrooms Total
|
2 |
|
Amenities
|
Vinyl Windows |
|
Appliances
|
Dishwasher, Dryer, Refrigerator, Gas Stove(s), Washer, See Remarks |
|
Architectural Style
|
Bungalow |
|
Basement Development
|
Finished |
|
Basement Type
|
Full (finished) |
|
Constructed Date
|
1946 |
|
Construction Style Attachment
|
Detached |
|
Fire Protection
|
Smoke Detectors |
|
Heating Type
|
Forced Air |
|
Stories Total
|
1 |
|
Size Interior
|
700 Sqft |
|
Type
|
House |
Parking
Land
|
Acreage
|
No |
|
Fence Type
|
Fence |
|
Land Amenities
|
Playground, Public Transit, Schools, Shopping |
|
Size Irregular
|
367.86 |
|
Size Total
|
367.86 M2 |
|
Size Total Text
|
367.86 M2 |
Rooms
| Level |
Type |
Length |
Width |
Dimensions |
|
Basement |
Primary Bedroom |
2.76 m |
3.66 m |
2.76 m x 3.66 m |
|
Main Level |
Living Room |
3.5 m |
3.81 m |
3.5 m x 3.81 m |
|
Main Level |
Dining Room |
2.47 m |
3.81 m |
2.47 m x 3.81 m |
|
Main Level |
Kitchen |
2.88 m |
4.63 m |
2.88 m x 4.63 m |
|
Main Level |
Bedroom 2 |
2.96 m |
3.73 m |
2.96 m x 3.73 m |








































