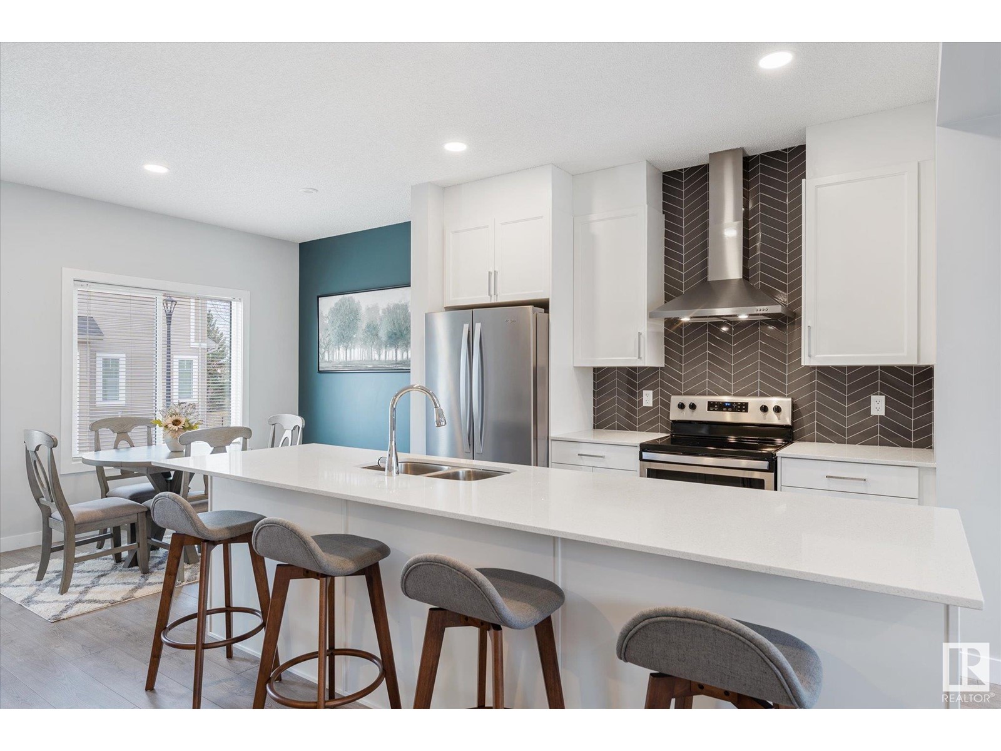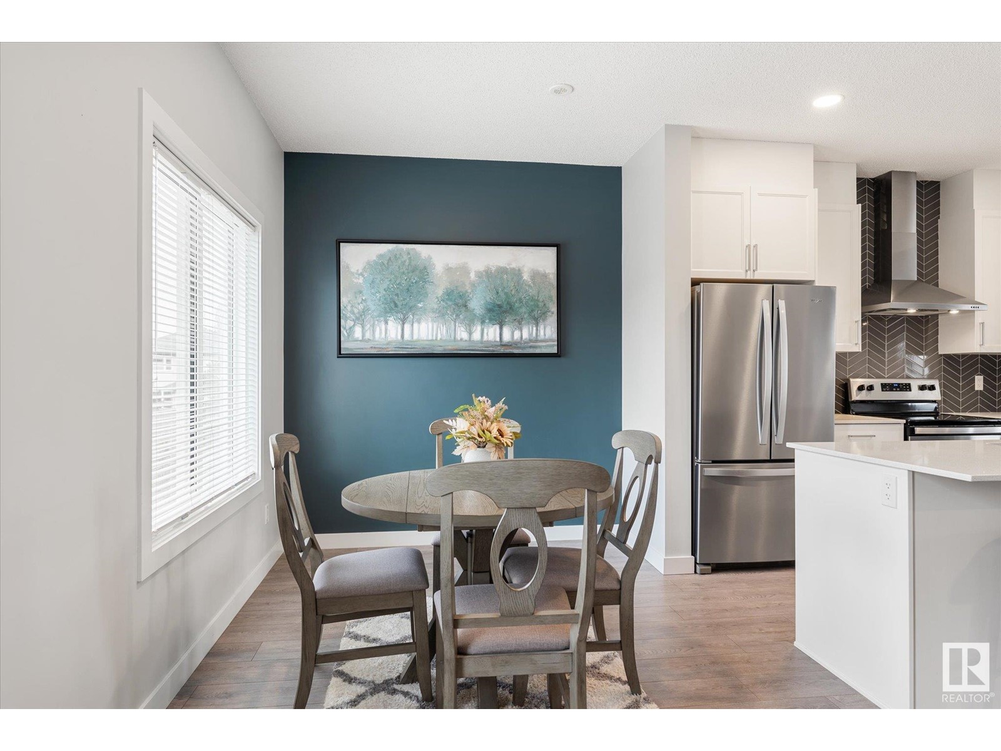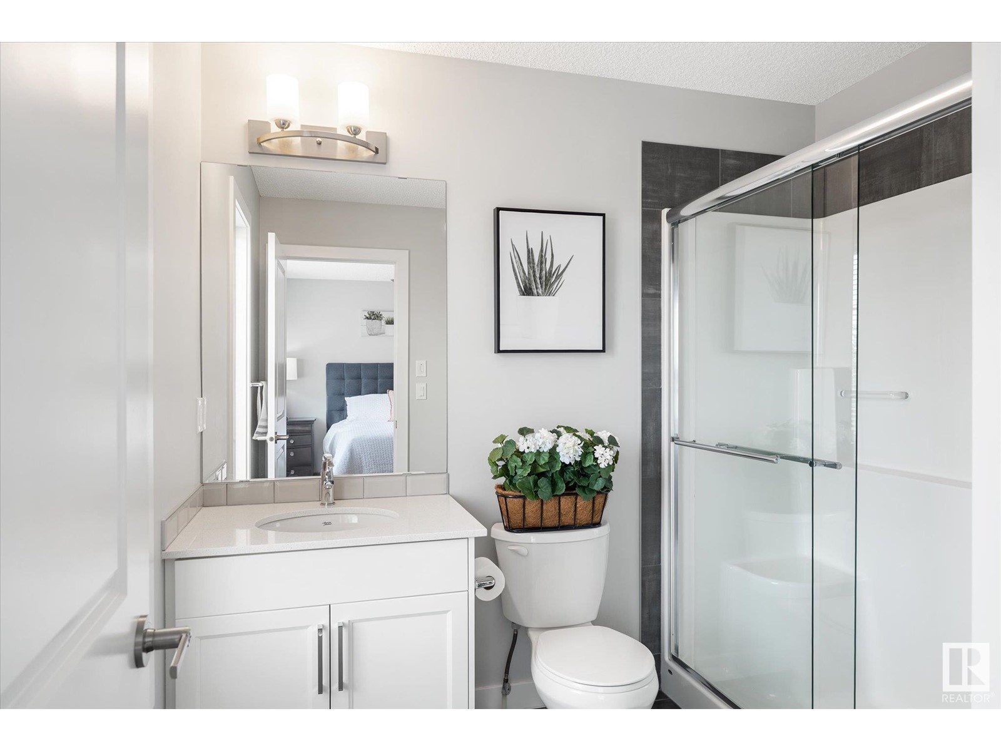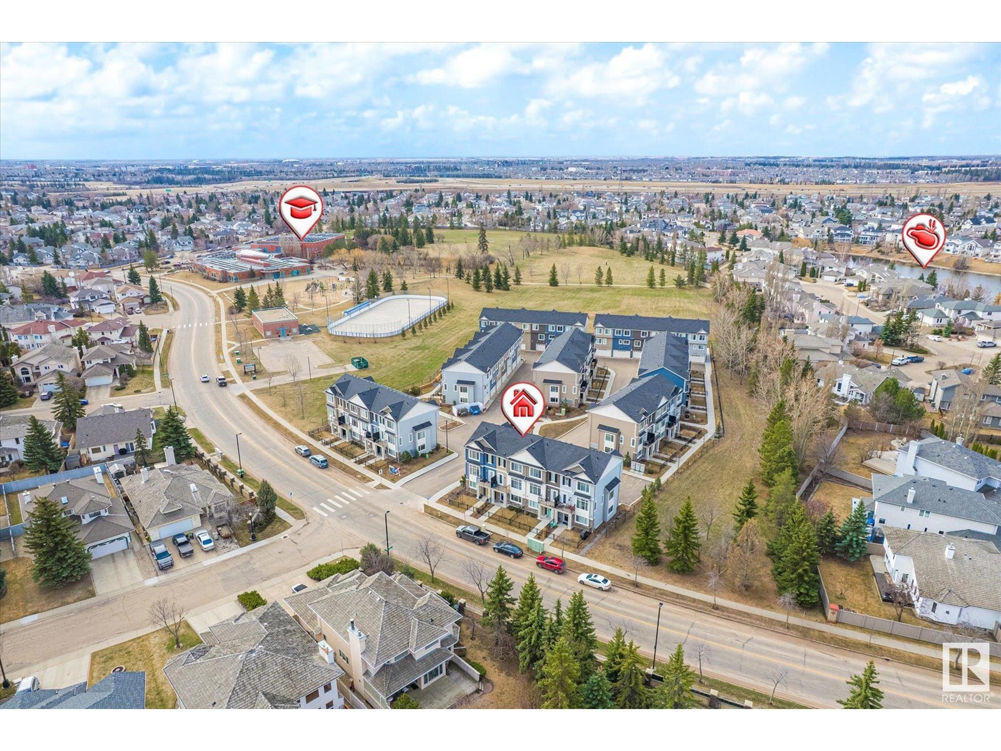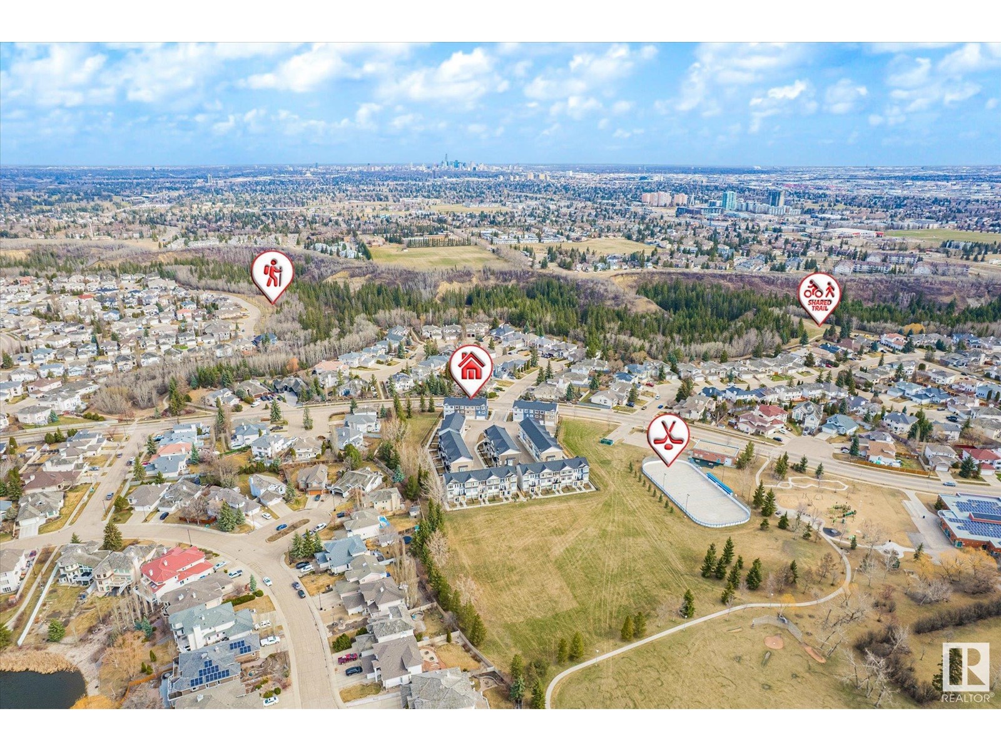11381 12 Av Nw Edmonton, Alberta T6J 5V2
$400,000Maintenance, Exterior Maintenance, Insurance, Landscaping, Other, See Remarks
$274.21 Monthly
Maintenance, Exterior Maintenance, Insurance, Landscaping, Other, See Remarks
$274.21 MonthlyImpeccably maintained and shows like a DREAM - perfectly located in the coveted and sought after established community of Twin Brooks just steps from the school, this 3 storey townhome with 3+1 bedrooms (one on the entry level which is perfect for an office!) is a 10/10 for families and couples alike. The first floor of this modern and trendy home features access to the DOUBLE attached garage and first room before leading up to the stunning second level. Here, enjoy modern and clean finishings with luxury vinyl plank throughout the open concept and brightly lit living space with centre kitchen complete with expansive island, crisp quartz countertops, and stainless steel appliances. Not to be forgotten is the large walk in pantry, half bathroom, and charming front balcony off the living room. Upstairs features 3 bedrooms including the spacious primary with room for a king, plus walk in closet and ensuite. You'll also find the 4pc main bathroom and UPSTAIRS LAUNDRY which is hard to find in this layout! (id:58356)
Open House
This property has open houses!
12:00 pm
Ends at:2:00 pm
Property Details
| MLS® Number | E4433624 |
| Property Type | Single Family |
| Neigbourhood | Twin Brooks |
| Amenities Near By | Golf Course, Public Transit, Schools, Shopping |
| Features | Flat Site |
| Structure | Deck |
Building
| Bathroom Total | 3 |
| Bedrooms Total | 4 |
| Amenities | Ceiling - 10ft |
| Appliances | Dishwasher, Hood Fan, Microwave, Refrigerator, Washer/dryer Stack-up, Stove, Window Coverings |
| Basement Type | None |
| Constructed Date | 2019 |
| Construction Style Attachment | Attached |
| Fire Protection | Smoke Detectors |
| Half Bath Total | 1 |
| Heating Type | Forced Air |
| Stories Total | 3 |
| Size Interior | 1600 Sqft |
| Type | Row / Townhouse |
Parking
| Attached Garage |
Land
| Acreage | No |
| Fence Type | Fence |
| Land Amenities | Golf Course, Public Transit, Schools, Shopping |
| Size Irregular | 216 |
| Size Total | 216 M2 |
| Size Total Text | 216 M2 |
Rooms
| Level | Type | Length | Width | Dimensions |
|---|---|---|---|---|
| Lower Level | Bedroom 5 | 3.37 m | 2.2 m | 3.37 m x 2.2 m |
| Main Level | Living Room | 5.86 m | 4.11 m | 5.86 m x 4.11 m |
| Main Level | Dining Room | 4.24 m | 2.47 m | 4.24 m x 2.47 m |
| Main Level | Kitchen | 5.86 m | 3.14 m | 5.86 m x 3.14 m |
| Upper Level | Primary Bedroom | 3.61 m | 4.49 m | 3.61 m x 4.49 m |
| Upper Level | Bedroom 2 | 2.76 m | 3.36 m | 2.76 m x 3.36 m |
| Upper Level | Bedroom 3 | 2.97 m | 3.35 m | 2.97 m x 3.35 m |








