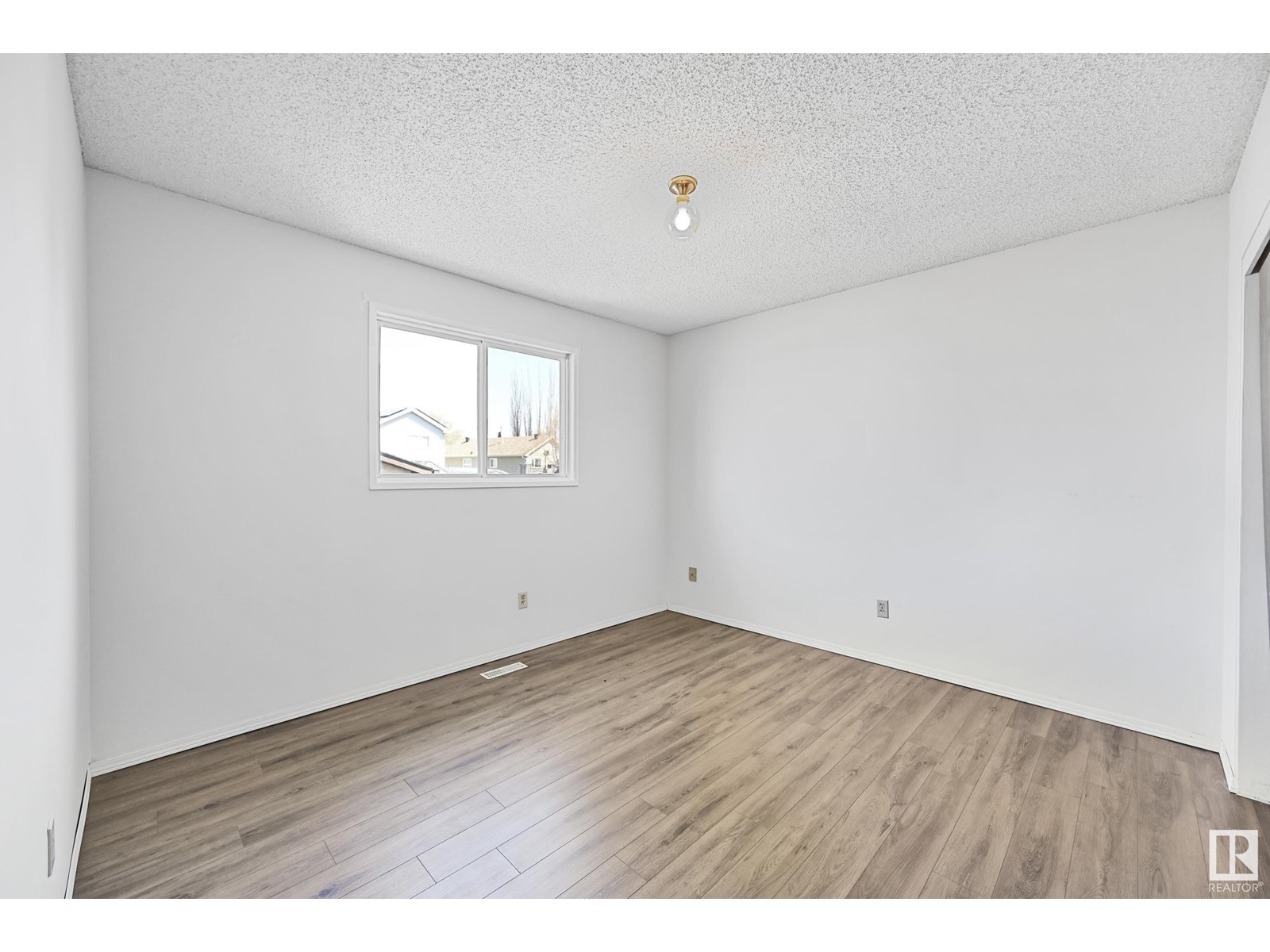3 Bedroom
2 Bathroom
1000 Sqft
Forced Air
$374,900
Welcome to this Executive 4-Level Split Home in Kiniski Gardens! Offering Elegance and Magnificent Living Spaces. Upon entry you’re greeted by a Living Room which is imbued with Tons of Natural Light. The Upper Floor hosts a Large Dining Room. The Kitchen is Outstanding from every angle and showcases tasteful finishes, Stainless Steel Appliances and a Hood Fan. This floor is completed with 2 Large Bedrooms and a 4 Piece Bathroom. The Lower Level 1 has 1 Bedroom ( room for a additional bedroom ) Large Family Room with a Full bathroom w/ a Jet Tub. The Lower Level 2 is unfinished with a Washer and Dryer and awaits Your Custom Personal Finish. Large Fully Fenced Backyard with a Double Detached Garage. Upgrades Include: Flooring, Paint and Shingles ( 5 years old ) Located on a quiet street with plenty of Schools and Amenities nearby. (id:58356)
Property Details
|
MLS® Number
|
E4434635 |
|
Property Type
|
Single Family |
|
Neigbourhood
|
Kiniski Gardens |
|
Amenities Near By
|
Airport, Playground, Public Transit, Schools, Shopping |
|
Community Features
|
Public Swimming Pool |
|
Features
|
See Remarks |
Building
|
Bathroom Total
|
2 |
|
Bedrooms Total
|
3 |
|
Appliances
|
Dishwasher, Dryer, Freezer, Hood Fan, Stove, Washer, Window Coverings, See Remarks, Refrigerator |
|
Basement Development
|
Finished |
|
Basement Type
|
Full (finished) |
|
Constructed Date
|
1986 |
|
Construction Style Attachment
|
Detached |
|
Heating Type
|
Forced Air |
|
Size Interior
|
1000 Sqft |
|
Type
|
House |
Parking
Land
|
Acreage
|
No |
|
Fence Type
|
Fence |
|
Land Amenities
|
Airport, Playground, Public Transit, Schools, Shopping |
|
Size Irregular
|
406.64 |
|
Size Total
|
406.64 M2 |
|
Size Total Text
|
406.64 M2 |
Rooms
| Level |
Type |
Length |
Width |
Dimensions |
|
Lower Level |
Bedroom 3 |
10.06 m |
11.03 m |
10.06 m x 11.03 m |
|
Lower Level |
Recreation Room |
25.1 m |
10.08 m |
25.1 m x 10.08 m |
|
Main Level |
Living Room |
13.03 m |
15.11 m |
13.03 m x 15.11 m |
|
Upper Level |
Dining Room |
12.03 m |
13.04 m |
12.03 m x 13.04 m |
|
Upper Level |
Kitchen |
9.08 m |
8.02 m |
9.08 m x 8.02 m |
|
Upper Level |
Primary Bedroom |
10.11 m |
8.07 m |
10.11 m x 8.07 m |
|
Upper Level |
Bedroom 2 |
11.06 m |
10.08 m |
11.06 m x 10.08 m |

























