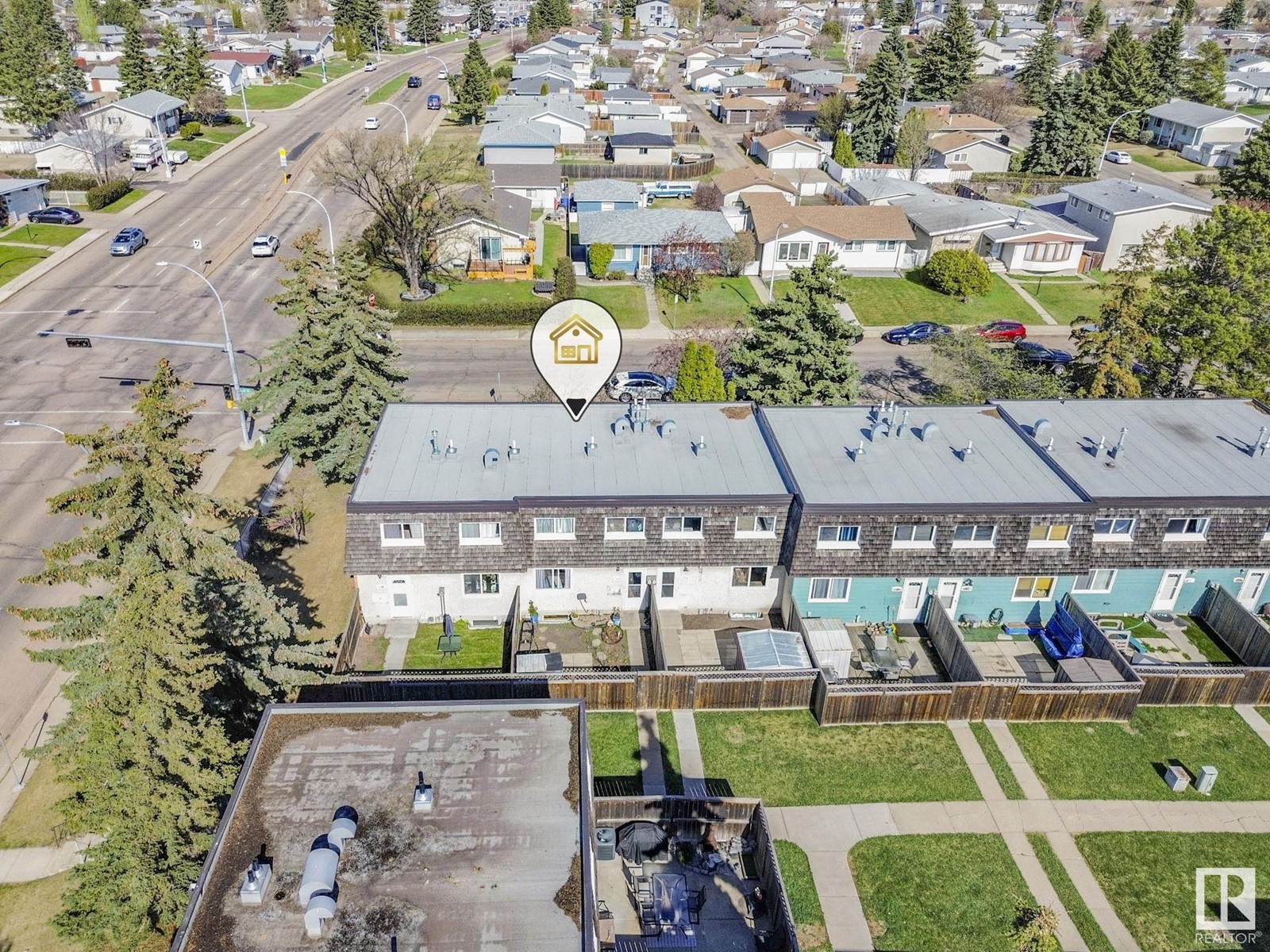115 Mayfair Mews Nw Edmonton, Alberta T5E 5R7
$229,900Maintenance, Exterior Maintenance, Insurance, Landscaping, Property Management, Other, See Remarks
$349.17 Monthly
Maintenance, Exterior Maintenance, Insurance, Landscaping, Property Management, Other, See Remarks
$349.17 MonthlyMove-In Ready/Beautifully Renovated Townhouse in the established Northmount neighborhood.Step into comfort and style with this extensively updated 3-bedroom townhouse,offering a worry-free lifestyle.Ideal for families or first-time buyers/Investors. Thoughtfully renovated from top to bottom, this home features a private,low-maintenance yard.Inside,the main floor welcomes you with a bright and spacious living room, highlighted by a large picture window,modern vinyl plank flooring.The updated eat-in kitchen is both functional and inviting,boasting sleek white cabinetry, ample counter space/storage, Upstairs, you'll find 3 well-appointed bedrooms and a clean, contemporary 4-piece bathroom. The fully finished basement adds even more value with a large recreation room, 2nd full bathroom, sauna, and plenty of space for laundry, storage, or hobbies. Enjoy peace of mind with a fenced front and backyard, perfect for children or pets. within walking distance of schools,shopping,easy access to AHenday/Yellowhead Hwy (id:58356)
Property Details
| MLS® Number | E4434243 |
| Property Type | Single Family |
| Neigbourhood | Northmount (Edmonton) |
| Amenities Near By | Schools |
| Features | See Remarks, No Animal Home, No Smoking Home |
Building
| Bathroom Total | 2 |
| Bedrooms Total | 3 |
| Appliances | Dishwasher, Dryer, Hood Fan, Microwave, Refrigerator, Stove, Washer, Window Coverings, See Remarks |
| Basement Development | Finished |
| Basement Type | Full (finished) |
| Constructed Date | 1971 |
| Construction Style Attachment | Attached |
| Heating Type | Forced Air |
| Stories Total | 2 |
| Size Interior | 1100 Sqft |
| Type | Row / Townhouse |
Parking
| Stall |
Land
| Acreage | No |
| Fence Type | Fence |
| Land Amenities | Schools |
| Size Irregular | 226.62 |
| Size Total | 226.62 M2 |
| Size Total Text | 226.62 M2 |
Rooms
| Level | Type | Length | Width | Dimensions |
|---|---|---|---|---|
| Basement | Recreation Room | 5.30m x 3.66m | ||
| Main Level | Living Room | 5.34m x 4.65m | ||
| Main Level | Dining Room | 4.32m x 1.9m | ||
| Main Level | Kitchen | 4.32m x 2.03m | ||
| Upper Level | Primary Bedroom | 3.63m x 4.26m | ||
| Upper Level | Bedroom 2 | 2.89m x 3.58m | ||
| Upper Level | Bedroom 3 | 2.72m x 2.90m |

















































