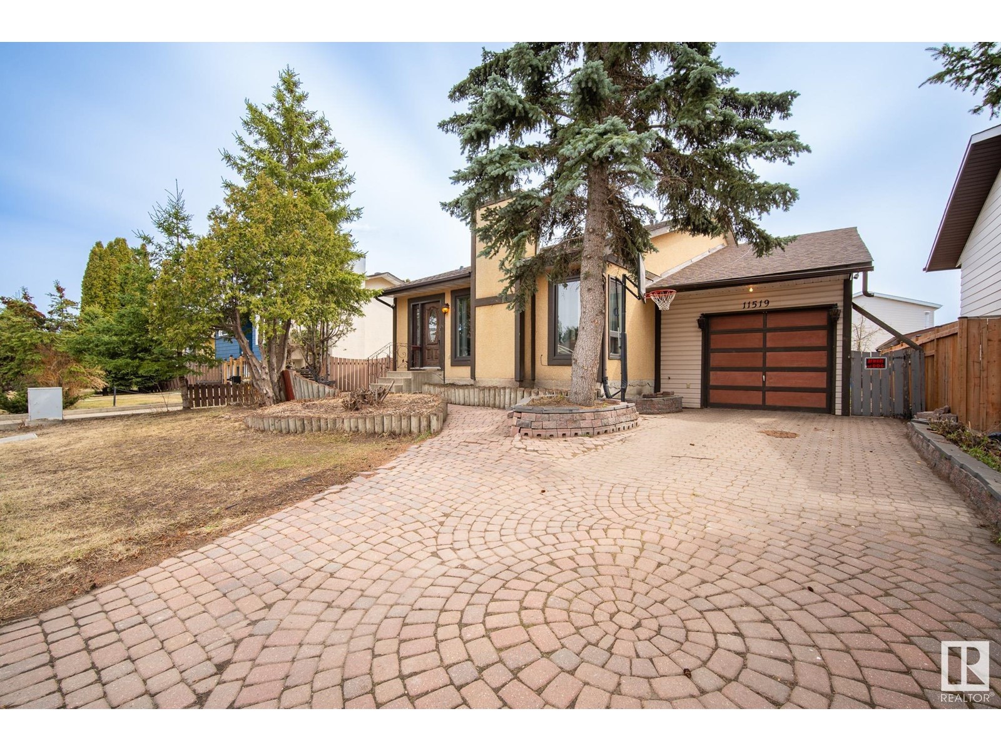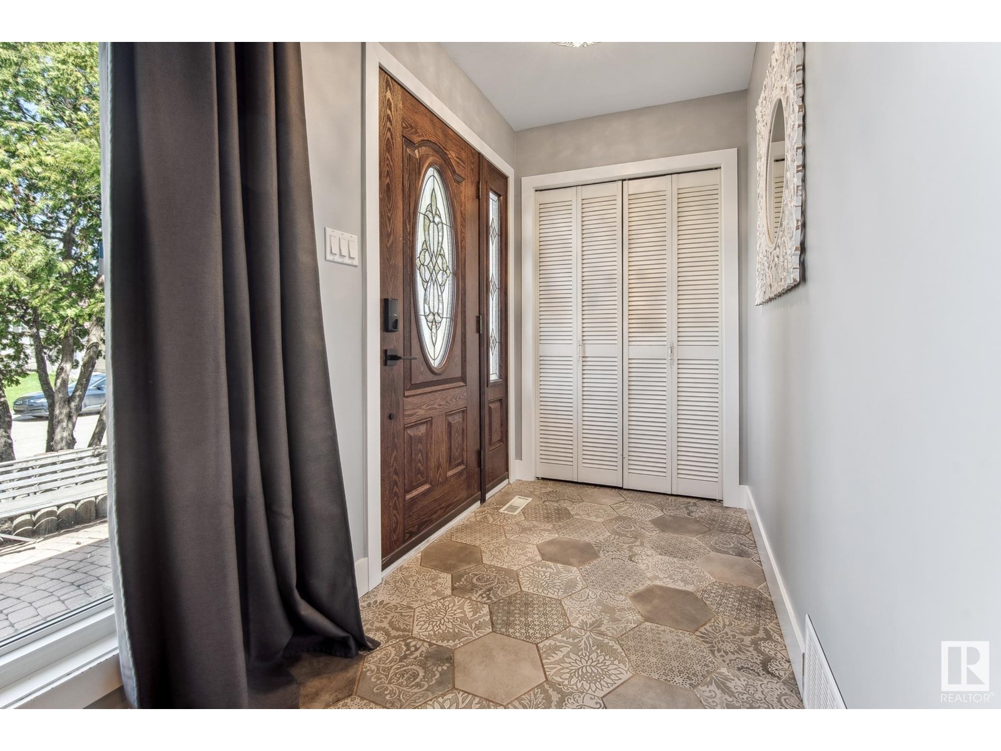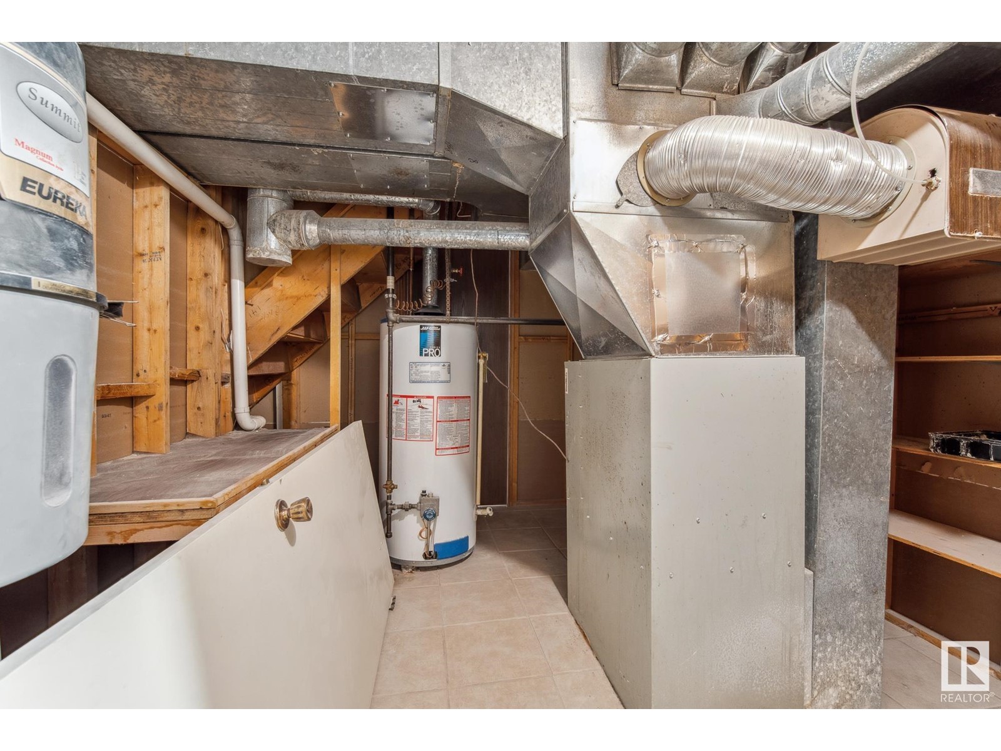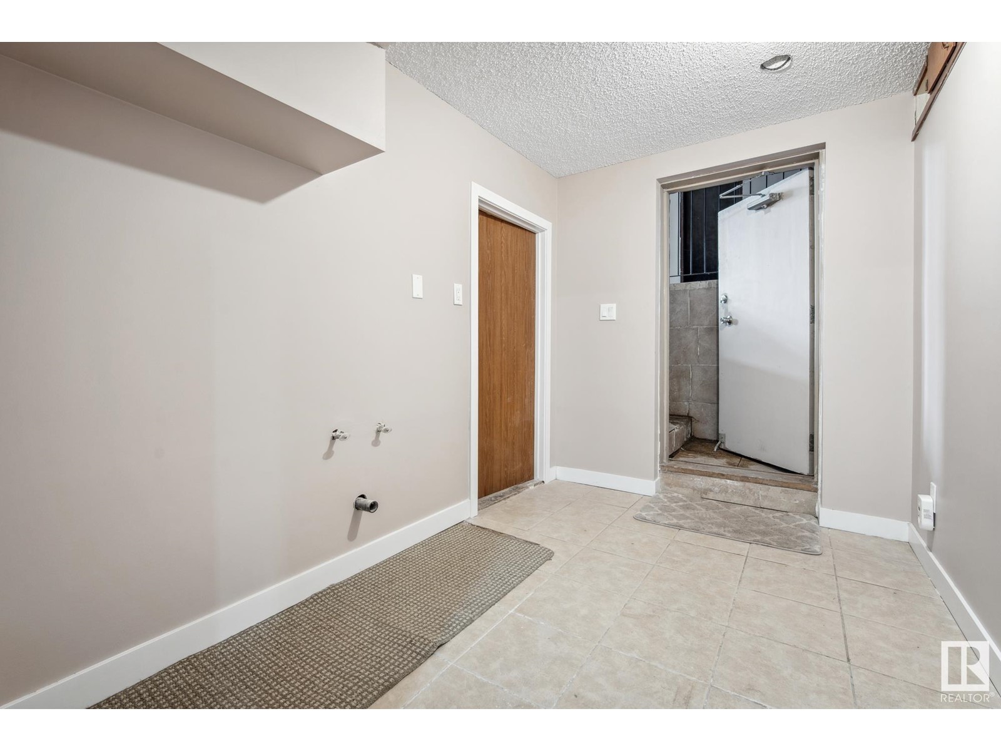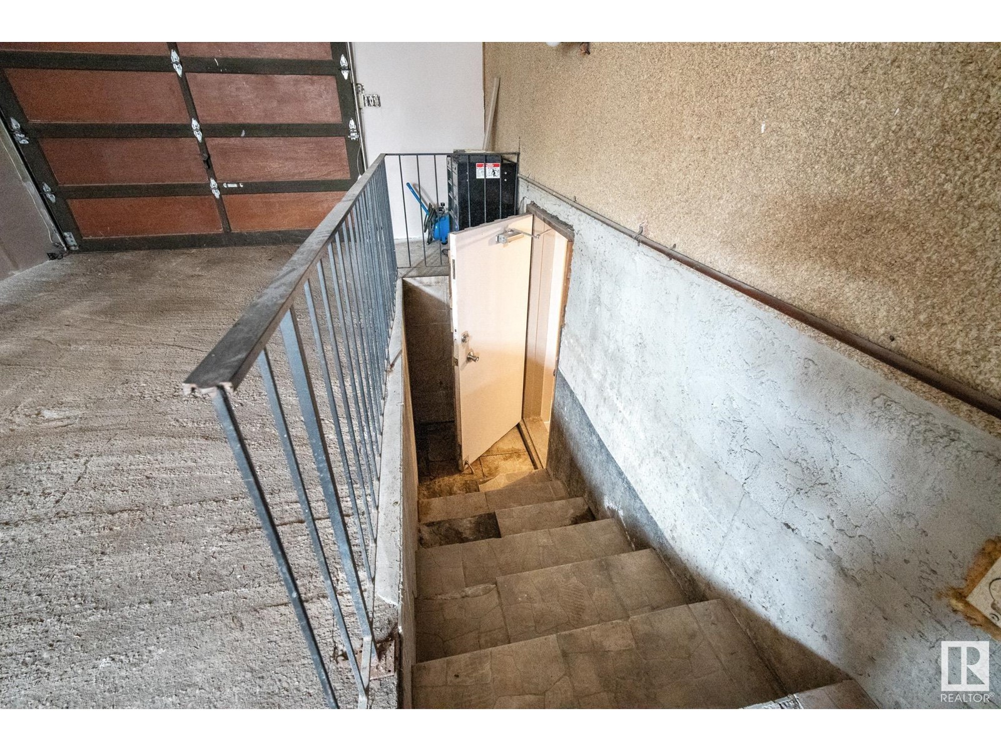4 Bedroom
3 Bathroom
1700 Sqft
Fireplace
Forced Air
$449,900
Welcome to this cozy renovated home located in the community of Carlisle. Thoughtfully upgraded, this home combines comfort & style with everyday functionality—ideal for growing families looking for space, and a welcoming neighborhood. Step inside to discover a unique and functional layout. The home has newer laminate flooring, fresh paint with sleek flat ceilings, and modern doors that elevate every room. The kitchen has been redone, featuring updated cabinetry, countertops, and contemporary finishes. All 3 bathrooms have been fully renovated, offering stylish fixtures and clean, modern design. The staircase has also been updated, adding to the home's polished, move-in-ready appeal. Additional upgrades include new shingles, ensuring peace of mind for years to come, and a freshly painted garage to complement the homes curb appeal. Situated on a quiet street with easy access to parks, schools, shopping, and transit, this home offers exceptional value with a community-centered lifestyle. Do not miss out! (id:58356)
Property Details
|
MLS® Number
|
E4433616 |
|
Property Type
|
Single Family |
|
Neigbourhood
|
Carlisle |
|
Amenities Near By
|
Public Transit, Schools, Shopping |
|
Features
|
No Back Lane, No Smoking Home, Skylight |
|
Structure
|
Deck, Greenhouse |
Building
|
Bathroom Total
|
3 |
|
Bedrooms Total
|
4 |
|
Appliances
|
Dishwasher, Dryer, Refrigerator, Stove, Washer |
|
Basement Development
|
Finished |
|
Basement Type
|
Full (finished) |
|
Ceiling Type
|
Vaulted |
|
Constructed Date
|
1978 |
|
Construction Style Attachment
|
Detached |
|
Fireplace Fuel
|
Wood |
|
Fireplace Present
|
Yes |
|
Fireplace Type
|
Unknown |
|
Half Bath Total
|
2 |
|
Heating Type
|
Forced Air |
|
Stories Total
|
2 |
|
Size Interior
|
1700 Sqft |
|
Type
|
House |
Parking
Land
|
Acreage
|
No |
|
Land Amenities
|
Public Transit, Schools, Shopping |
|
Size Irregular
|
513.04 |
|
Size Total
|
513.04 M2 |
|
Size Total Text
|
513.04 M2 |
Rooms
| Level |
Type |
Length |
Width |
Dimensions |
|
Basement |
Utility Room |
2.94 m |
2.64 m |
2.94 m x 2.64 m |
|
Basement |
Workshop |
7.04 m |
2.96 m |
7.04 m x 2.96 m |
|
Basement |
Recreation Room |
6.96 m |
4.22 m |
6.96 m x 4.22 m |
|
Basement |
Storage |
1.92 m |
2.64 m |
1.92 m x 2.64 m |
|
Main Level |
Living Room |
4.3 m |
3.94 m |
4.3 m x 3.94 m |
|
Main Level |
Dining Room |
4.3 m |
2.64 m |
4.3 m x 2.64 m |
|
Main Level |
Kitchen |
3.01 m |
5.04 m |
3.01 m x 5.04 m |
|
Main Level |
Family Room |
4.59 m |
3.75 m |
4.59 m x 3.75 m |
|
Main Level |
Bedroom 2 |
2.71 m |
3.75 m |
2.71 m x 3.75 m |
|
Main Level |
Mud Room |
3.01 m |
2.13 m |
3.01 m x 2.13 m |
|
Upper Level |
Primary Bedroom |
3.58 m |
3.8 m |
3.58 m x 3.8 m |
|
Upper Level |
Bedroom 3 |
3.01 m |
3.19 m |
3.01 m x 3.19 m |
|
Upper Level |
Bedroom 4 |
3.02 m |
5.25 m |
3.02 m x 5.25 m |
|
Upper Level |
Sunroom |
3.88 m |
4.64 m |
3.88 m x 4.64 m |

