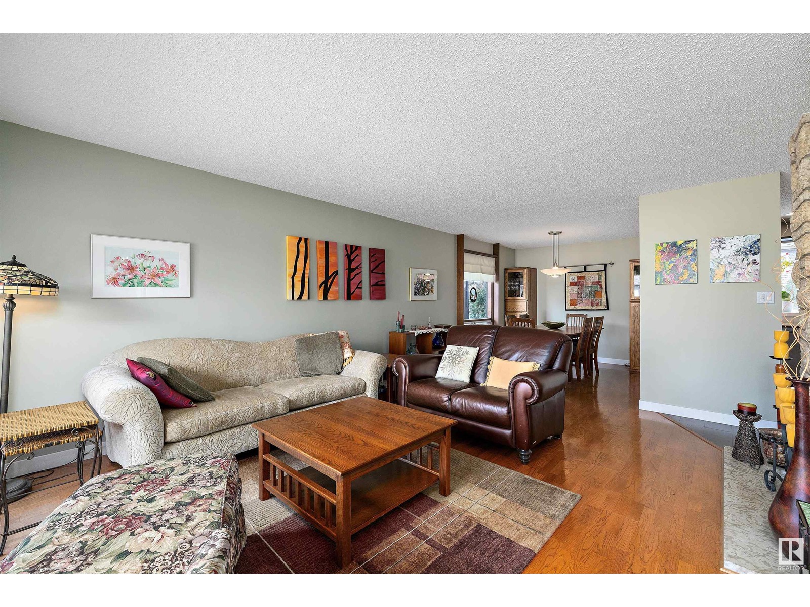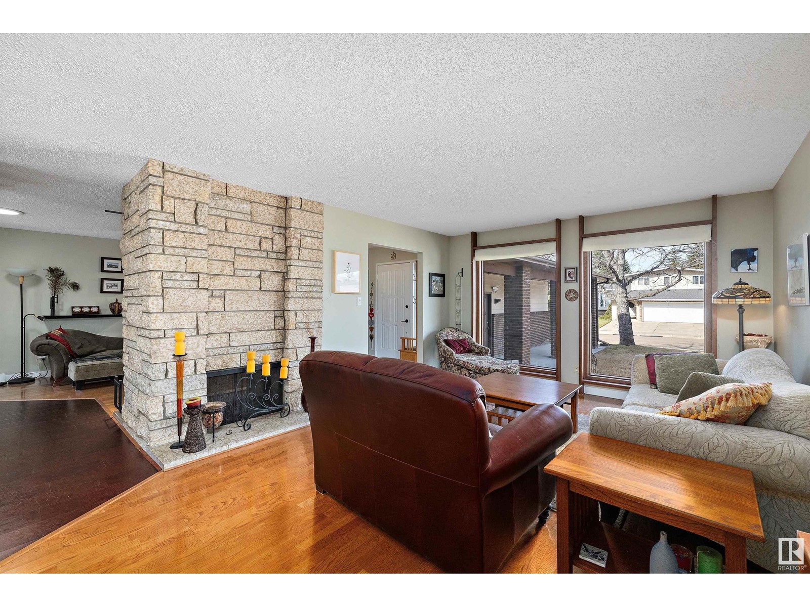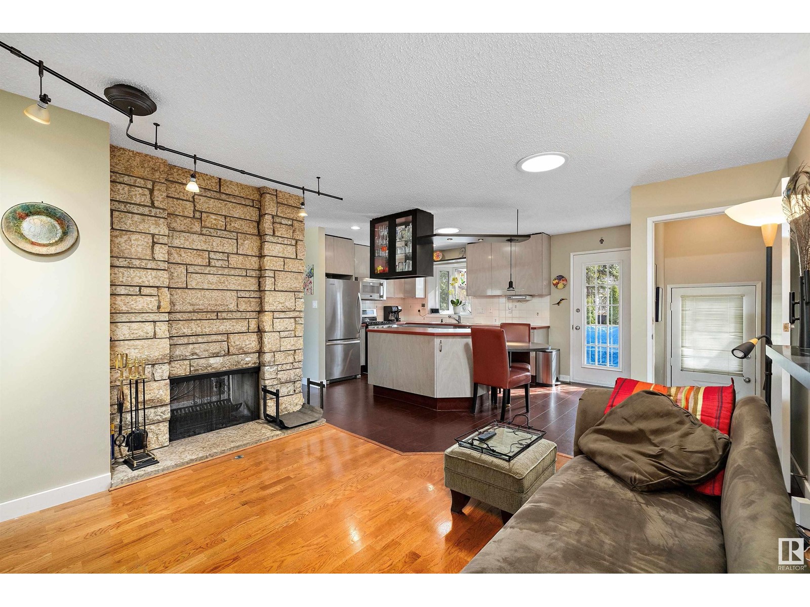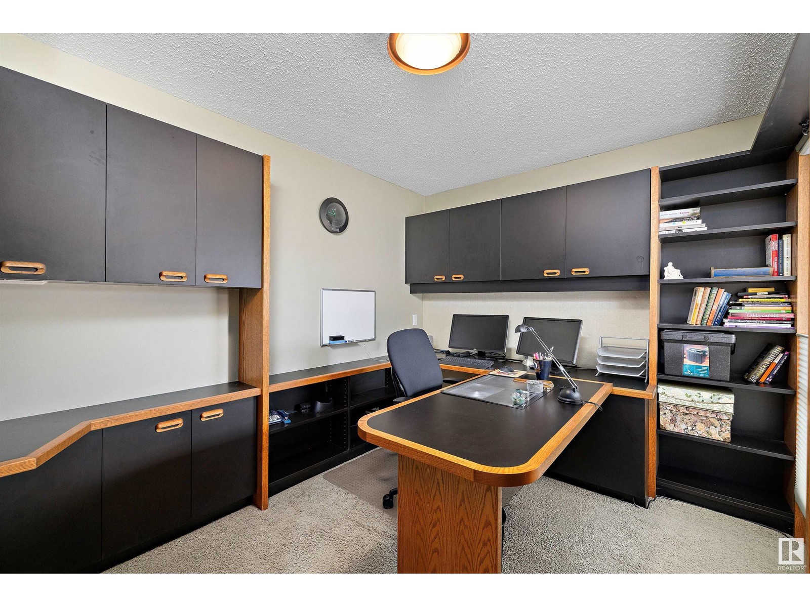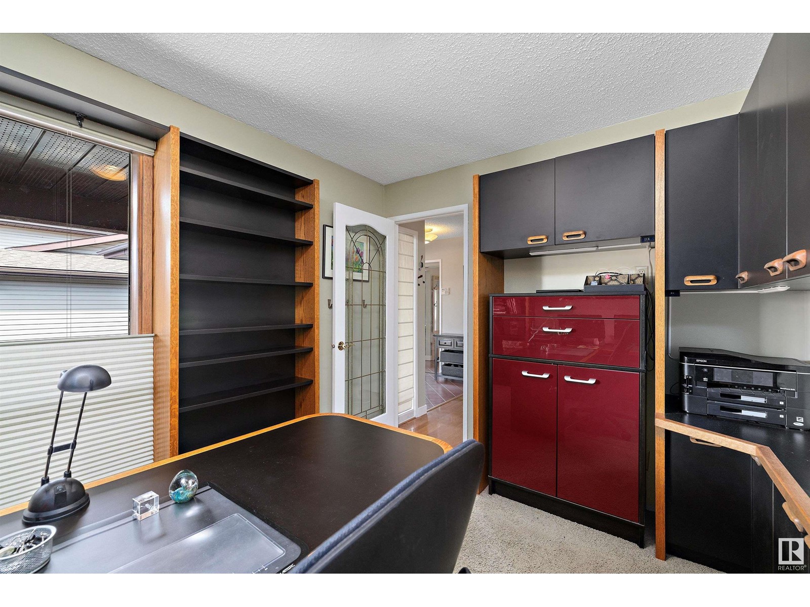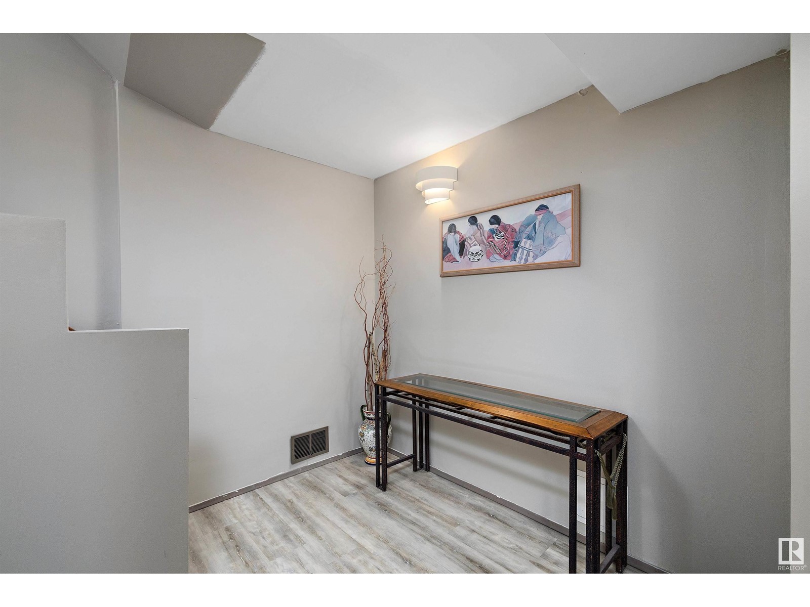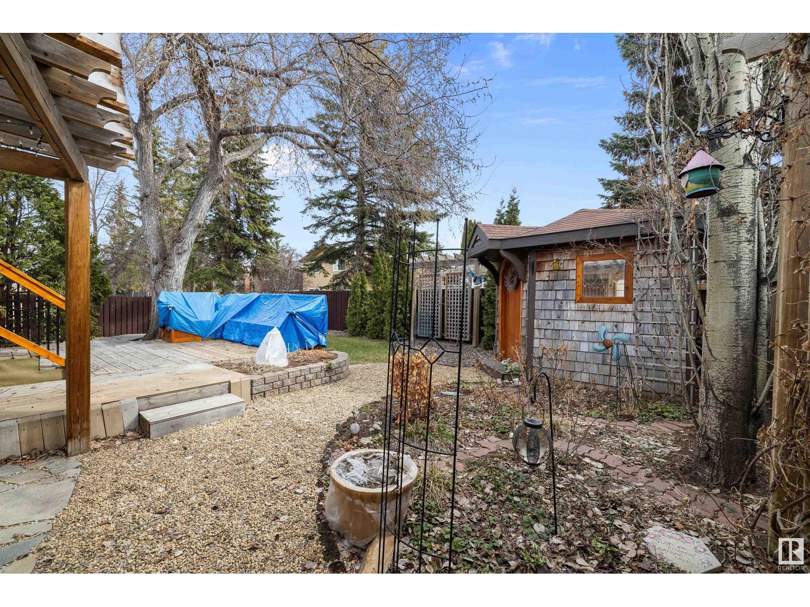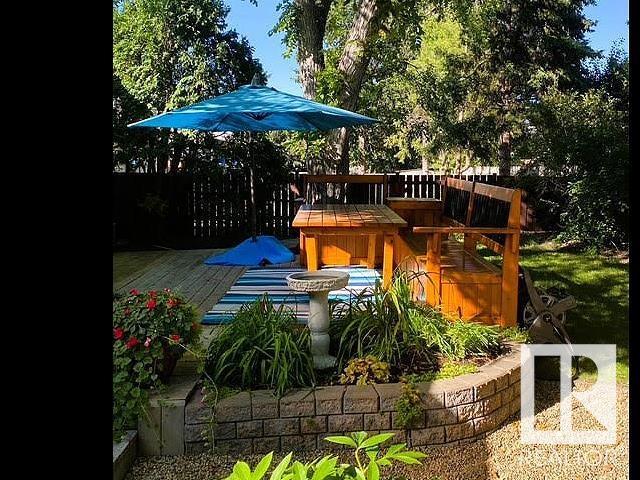3 Bedroom
3 Bathroom
1600 Sqft
Bungalow
Forced Air
$600,000
Welcome to this immaculate & beautifully maintained 1573 sq ft bungalow in the highly sought-after family community of Blue Quill. Nestled on a spacious 6,598 sq ft lot in a quiet cul-de-sac, this home offers comfort, functionality, & timeless charm. As you step inside, you’re welcomed by a flowing living room & dining area, perfect for hosting and everyday living. The living room and cozy family room are connected by a stunning Tyndall stone, two-way wood-burning fireplace, creating a warm and inviting atmosphere throughout. The main floor also features a dedicated office with built-in desk, shelving, & cabinetry, a four-piece main bath, & a generously sized 2nd bedroom. The primary suite is a true retreat,complete with ample built-in wardrobes,dressers,& a private 3pc ensuite. A convenient side entrance leads to the basement, where you’ll find a workshop, laundry room, rec room with wood-burning fireplace, cold room, a 3pc bath, & a large bdrm, ideal for guests. *Shingles 2022 *All bathrooms reno'd (id:58356)
Property Details
|
MLS® Number
|
E4432641 |
|
Property Type
|
Single Family |
|
Neigbourhood
|
Blue Quill |
|
Amenities Near By
|
Airport, Golf Course, Playground, Public Transit, Schools, Shopping |
|
Features
|
Cul-de-sac, Flat Site, No Animal Home, No Smoking Home, Skylight |
|
Structure
|
Deck |
Building
|
Bathroom Total
|
3 |
|
Bedrooms Total
|
3 |
|
Appliances
|
Alarm System, Dishwasher, Dryer, Garburator, Microwave, Refrigerator, Storage Shed, Gas Stove(s), Washer |
|
Architectural Style
|
Bungalow |
|
Basement Development
|
Finished |
|
Basement Type
|
Full (finished) |
|
Constructed Date
|
1977 |
|
Construction Style Attachment
|
Detached |
|
Heating Type
|
Forced Air |
|
Stories Total
|
1 |
|
Size Interior
|
1600 Sqft |
|
Type
|
House |
Parking
Land
|
Acreage
|
No |
|
Fence Type
|
Fence |
|
Land Amenities
|
Airport, Golf Course, Playground, Public Transit, Schools, Shopping |
|
Size Irregular
|
612.93 |
|
Size Total
|
612.93 M2 |
|
Size Total Text
|
612.93 M2 |
Rooms
| Level |
Type |
Length |
Width |
Dimensions |
|
Basement |
Bedroom 3 |
4.1 m |
4.5 m |
4.1 m x 4.5 m |
|
Main Level |
Living Room |
5.33 m |
3.99 m |
5.33 m x 3.99 m |
|
Main Level |
Dining Room |
2.98 m |
2.89 m |
2.98 m x 2.89 m |
|
Main Level |
Kitchen |
3.87 m |
4.75 m |
3.87 m x 4.75 m |
|
Main Level |
Family Room |
4.17 m |
3.85 m |
4.17 m x 3.85 m |
|
Main Level |
Primary Bedroom |
5.35 m |
4.27 m |
5.35 m x 4.27 m |
|
Main Level |
Bedroom 2 |
3.55 m |
4.24 m |
3.55 m x 4.24 m |
|
Main Level |
Office |
1.52 m |
5.09 m |
1.52 m x 5.09 m |




