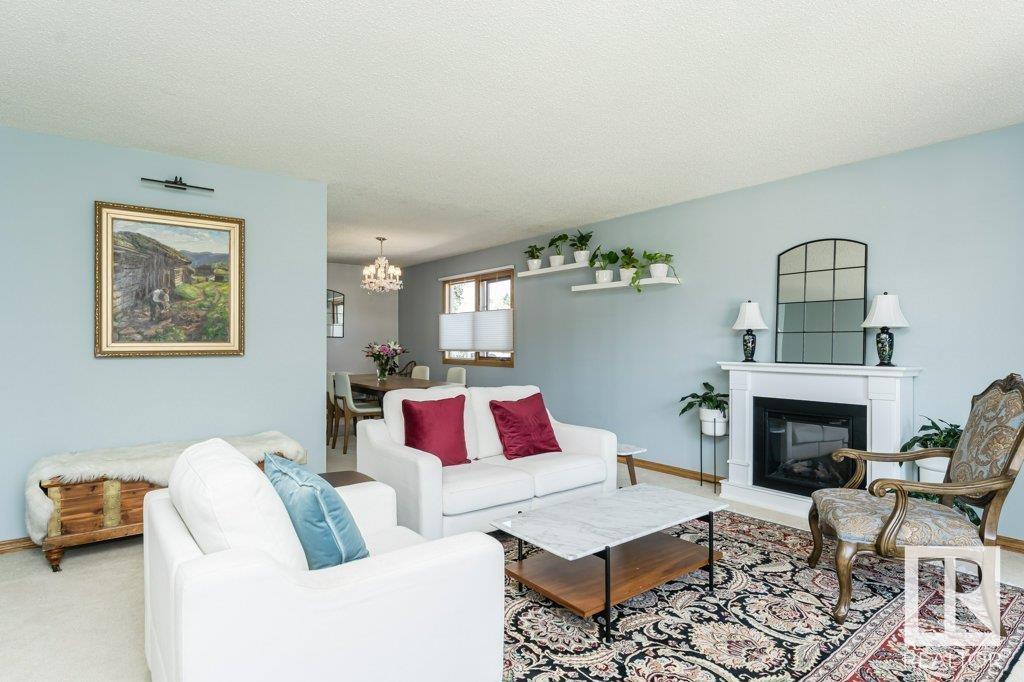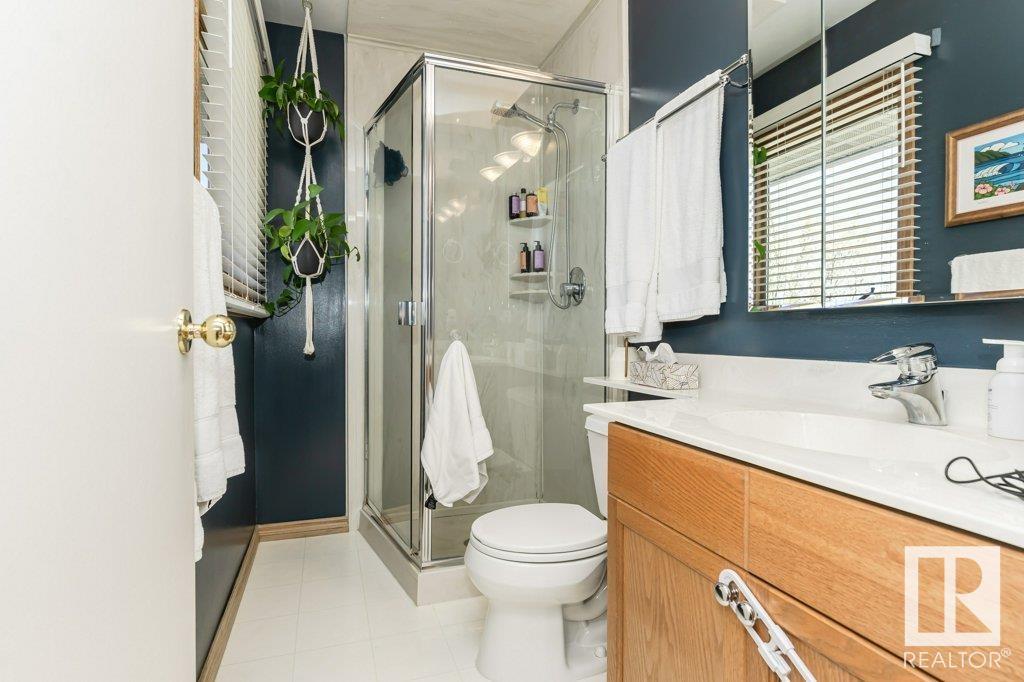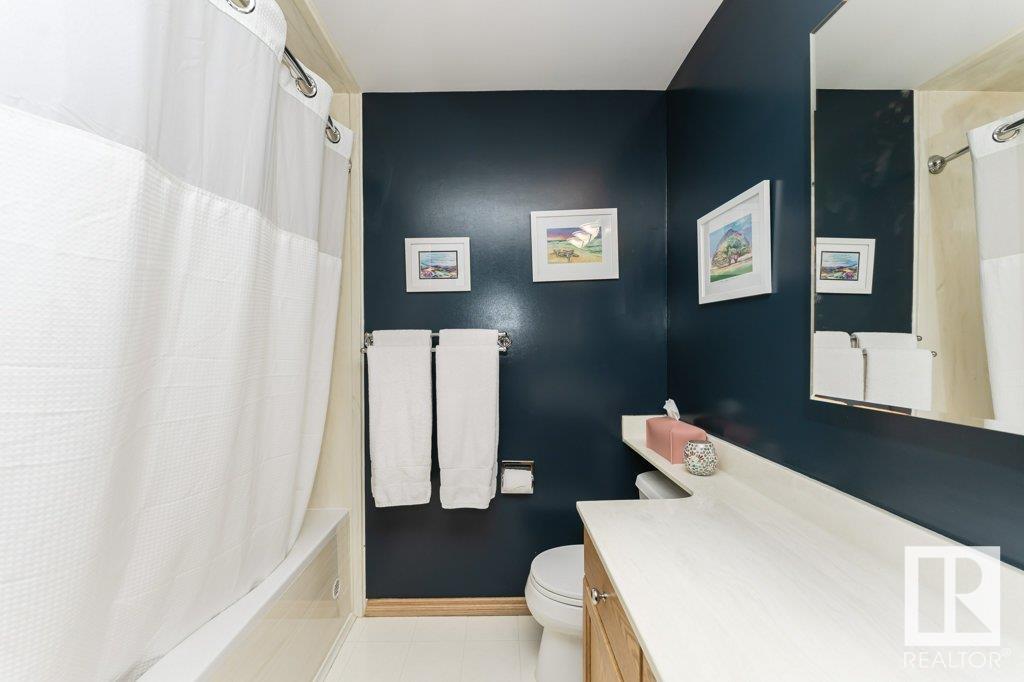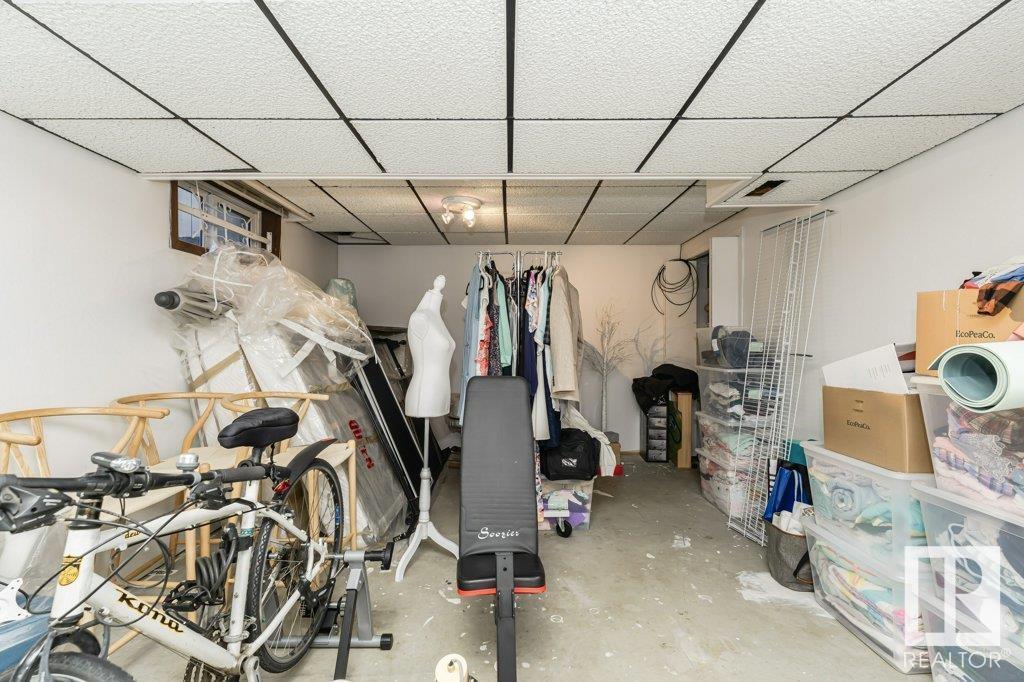3 Bedroom
3 Bathroom
1800 Sqft
Fireplace
Forced Air
$599,900
Nestled on a serene cul-de-sac in the coveted Sweet Grass community, this 1,822 sqft 4-level split offers an unbeatable location with easy access to top-tier schools, shopping, services. The beautifully landscaped front yard invites relaxation, while the private backyard oasis boasts mature fruit trees, lush foliage, a sprinkler system & patio for outdoor enjoyment. Step inside to a modern, updated kitchen with island. Adjacent, the formal dining area flows seamlessly into the bright, spacious living room, highlighted by a large picture window. The lower level has a cozy family room, with gas fireplace and stunning backyard views. Upstairs are 3 bedrooms including primary suite with 3-piece ensuite. The partially finished basement has space for versatile family room and lots of storage. Upgrades include water softener, purifier, instant hot water system, newer shingles, windows, & hot water tank. This exceptional lot, location and home is perfect for your family to cherish for years to come! (id:58356)
Property Details
|
MLS® Number
|
E4434191 |
|
Property Type
|
Single Family |
|
Neigbourhood
|
Sweet Grass |
|
Amenities Near By
|
Schools |
|
Features
|
Private Setting, See Remarks |
|
Parking Space Total
|
5 |
Building
|
Bathroom Total
|
3 |
|
Bedrooms Total
|
3 |
|
Amenities
|
Vinyl Windows |
|
Appliances
|
Dishwasher, Dryer, Refrigerator, Stove, Washer |
|
Basement Development
|
Partially Finished |
|
Basement Type
|
Full (partially Finished) |
|
Constructed Date
|
1975 |
|
Construction Style Attachment
|
Detached |
|
Fireplace Fuel
|
Gas |
|
Fireplace Present
|
Yes |
|
Fireplace Type
|
Unknown |
|
Half Bath Total
|
1 |
|
Heating Type
|
Forced Air |
|
Size Interior
|
1800 Sqft |
|
Type
|
House |
Parking
Land
|
Acreage
|
No |
|
Fence Type
|
Fence |
|
Land Amenities
|
Schools |
|
Size Irregular
|
612.91 |
|
Size Total
|
612.91 M2 |
|
Size Total Text
|
612.91 M2 |
Rooms
| Level |
Type |
Length |
Width |
Dimensions |
|
Basement |
Bonus Room |
3.65 m |
5.7 m |
3.65 m x 5.7 m |
|
Main Level |
Living Room |
4.85 m |
4.83 m |
4.85 m x 4.83 m |
|
Main Level |
Dining Room |
2.72 m |
4.11 m |
2.72 m x 4.11 m |
|
Main Level |
Kitchen |
3.9 m |
4.1 m |
3.9 m x 4.1 m |
|
Main Level |
Family Room |
3.69 m |
5.17 m |
3.69 m x 5.17 m |
|
Upper Level |
Primary Bedroom |
3.66 m |
4.71 m |
3.66 m x 4.71 m |
|
Upper Level |
Bedroom 2 |
3.05 m |
4.09 m |
3.05 m x 4.09 m |
|
Upper Level |
Bedroom 3 |
3.66 m |
4.09 m |
3.66 m x 4.09 m |























































