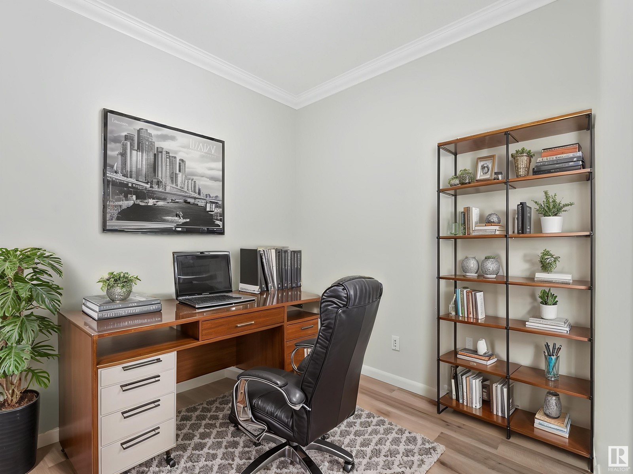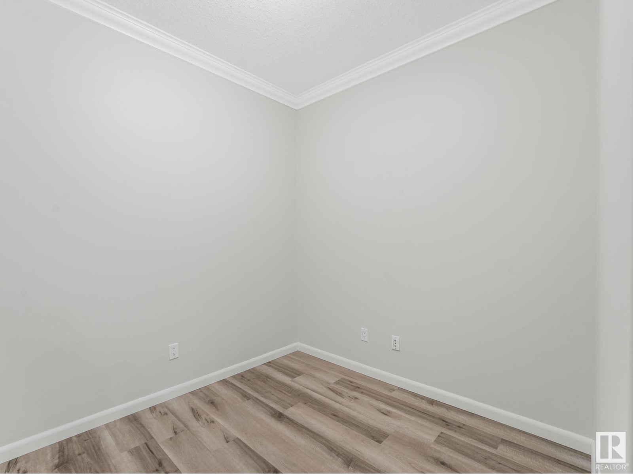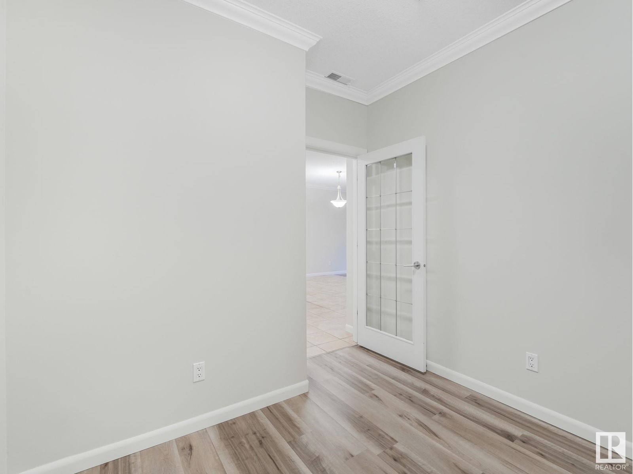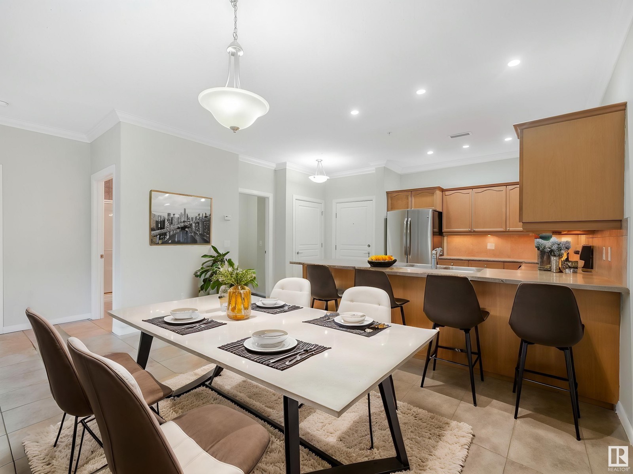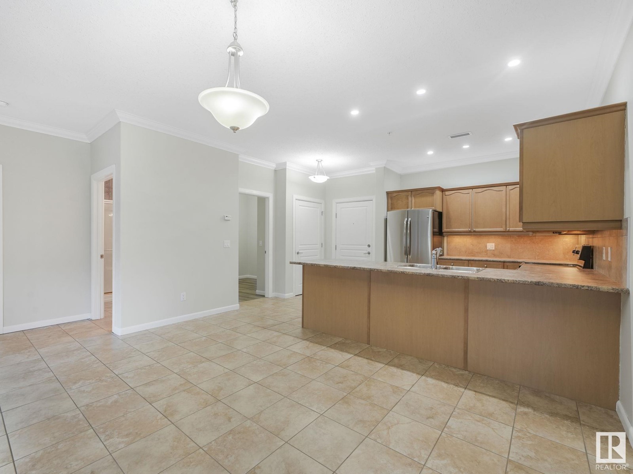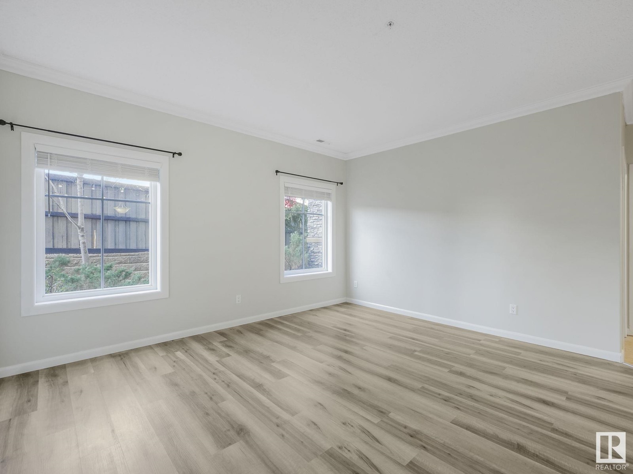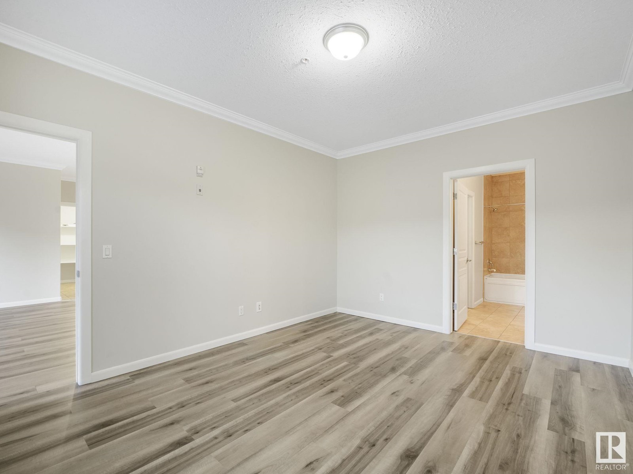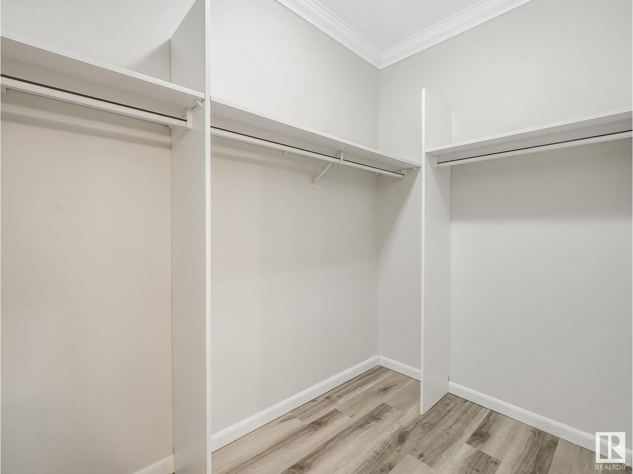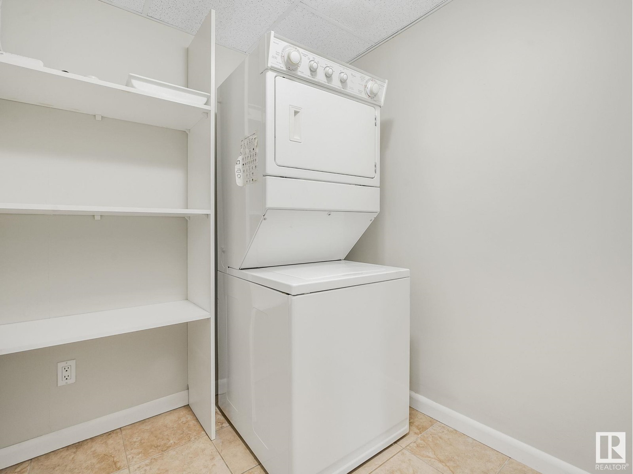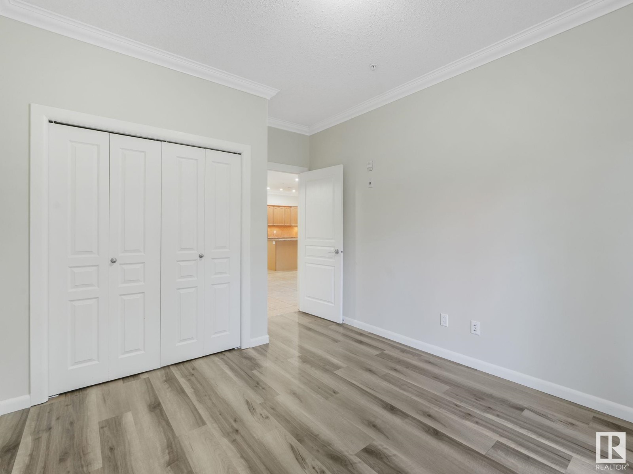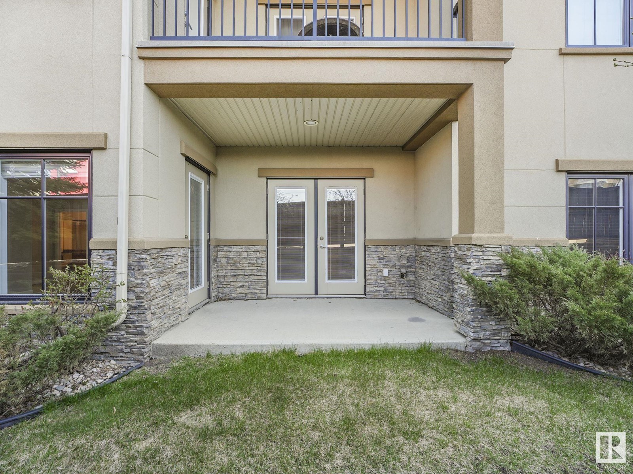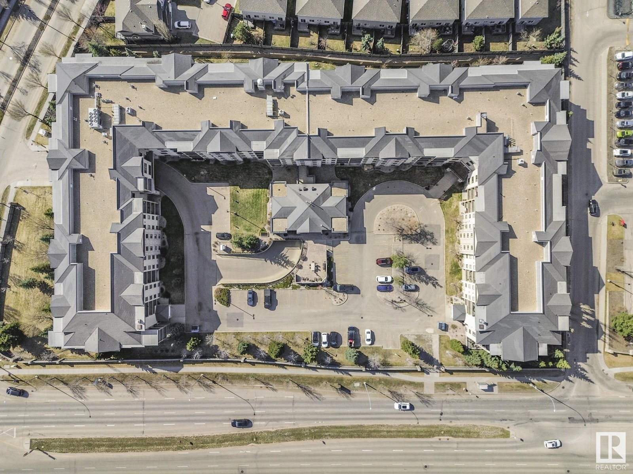#116 160 Magrath Rd Nw Edmonton, Alberta T6R 3T7
$324,900Maintenance, Exterior Maintenance, Heat, Insurance, Common Area Maintenance, Landscaping, Property Management, Other, See Remarks, Water
$717.07 Monthly
Maintenance, Exterior Maintenance, Heat, Insurance, Common Area Maintenance, Landscaping, Property Management, Other, See Remarks, Water
$717.07 MonthlyWelcome to Magrath Mansion in Magrath Heights! This immaculate Condo features 2 BEDROOMS & DEN + 2 FULL BATHS. Plenty of natural light throughout and amongst the open concept floorplan is upgraded vinyl plank flooring and a spacious kitchen complete with stainless steel appliances. Add the convenience of in-suite laundry/storage room and relax & enjoy your private COVERED PATIO with West Exposure. Primary bedroom features a 4 pc. ensuite with large walk-in closet. Additional Bedroom & Den, 3 pc. bathroom and spacious living room complete the layout. UNDERGROUND PARKING with storage provides warmth and security year round with additional convenience of a Car Wash. Building amenities include: large social/games room with access to outdoor BBQ area, theatre room, & fitness room complete with whirlpool & steam room. AMAZING LOCATION which is close to many amenities such as schools, public transit, Rec Centre, Windermere Shopping, Golf Courses, the Anthony Henday and minutes away from the airport. MUST SEE!!! (id:58356)
Property Details
| MLS® Number | E4433454 |
| Property Type | Single Family |
| Neigbourhood | Magrath Heights |
| Amenities Near By | Golf Course, Playground, Public Transit, Schools, Shopping, Ski Hill |
| Community Features | Public Swimming Pool |
| Features | See Remarks, No Animal Home, No Smoking Home |
| Structure | Patio(s) |
Building
| Bathroom Total | 2 |
| Bedrooms Total | 2 |
| Amenities | Ceiling - 9ft |
| Appliances | Dishwasher, Dryer, Garage Door Opener, Microwave Range Hood Combo, Refrigerator, Stove, Washer, Window Coverings |
| Basement Type | None |
| Constructed Date | 2005 |
| Heating Type | Forced Air |
| Size Interior | 1200 Sqft |
| Type | Apartment |
Parking
| Heated Garage | |
| Underground |
Land
| Acreage | No |
| Fence Type | Fence |
| Land Amenities | Golf Course, Playground, Public Transit, Schools, Shopping, Ski Hill |
| Size Irregular | 84.77 |
| Size Total | 84.77 M2 |
| Size Total Text | 84.77 M2 |
Rooms
| Level | Type | Length | Width | Dimensions |
|---|---|---|---|---|
| Main Level | Living Room | 4.49 m | 4.1 m | 4.49 m x 4.1 m |
| Main Level | Dining Room | 4.5 m | 3.18 m | 4.5 m x 3.18 m |
| Main Level | Kitchen | 3.04 m | 3.03 m | 3.04 m x 3.03 m |
| Main Level | Den | 2.91 m | 2.79 m | 2.91 m x 2.79 m |
| Main Level | Primary Bedroom | 4.54 m | 3.56 m | 4.54 m x 3.56 m |
| Main Level | Bedroom 2 | 4.1 m | 3.18 m | 4.1 m x 3.18 m |
| Main Level | Laundry Room | 1.93 m | 1.9 m | 1.93 m x 1.9 m |








