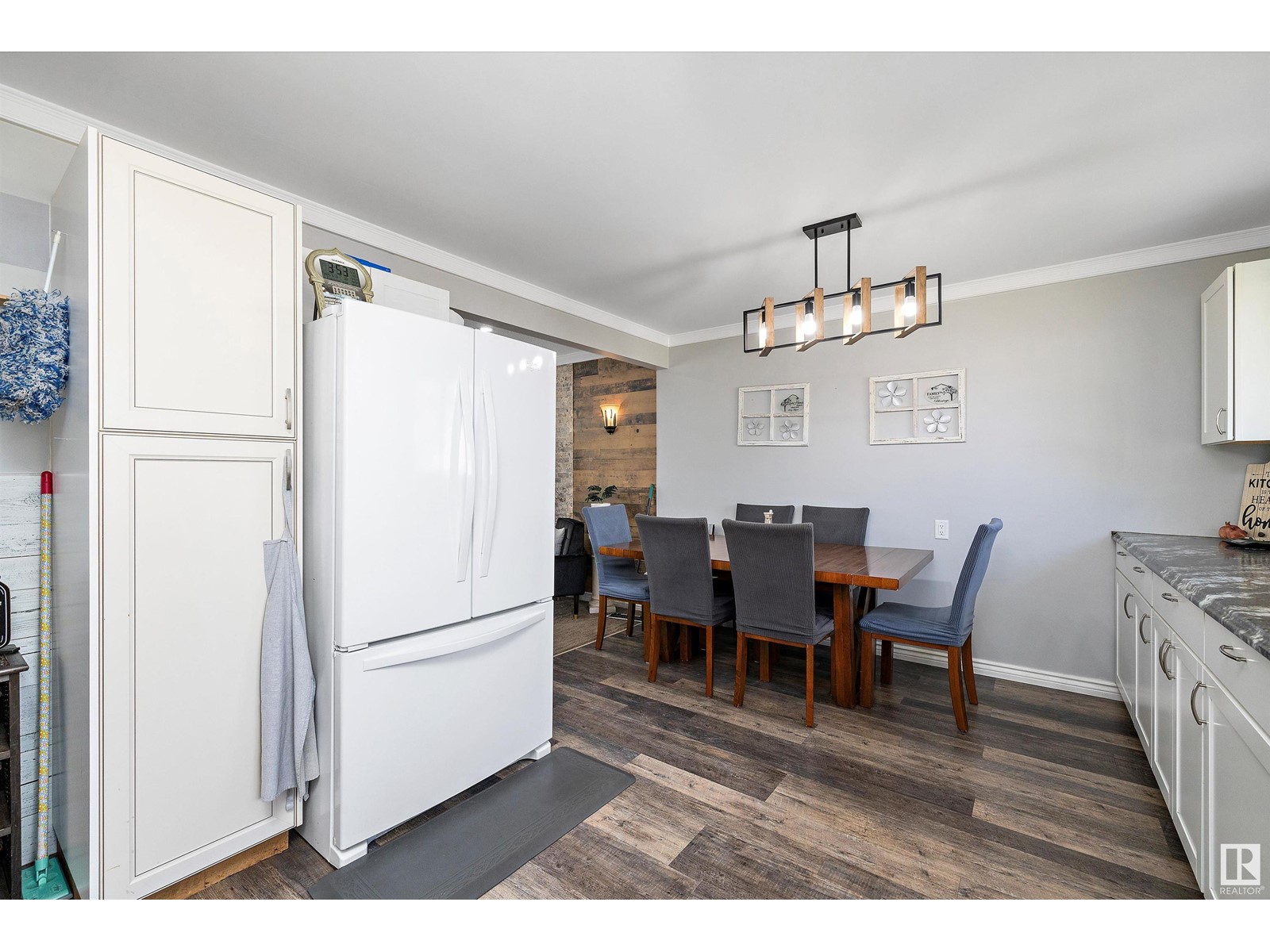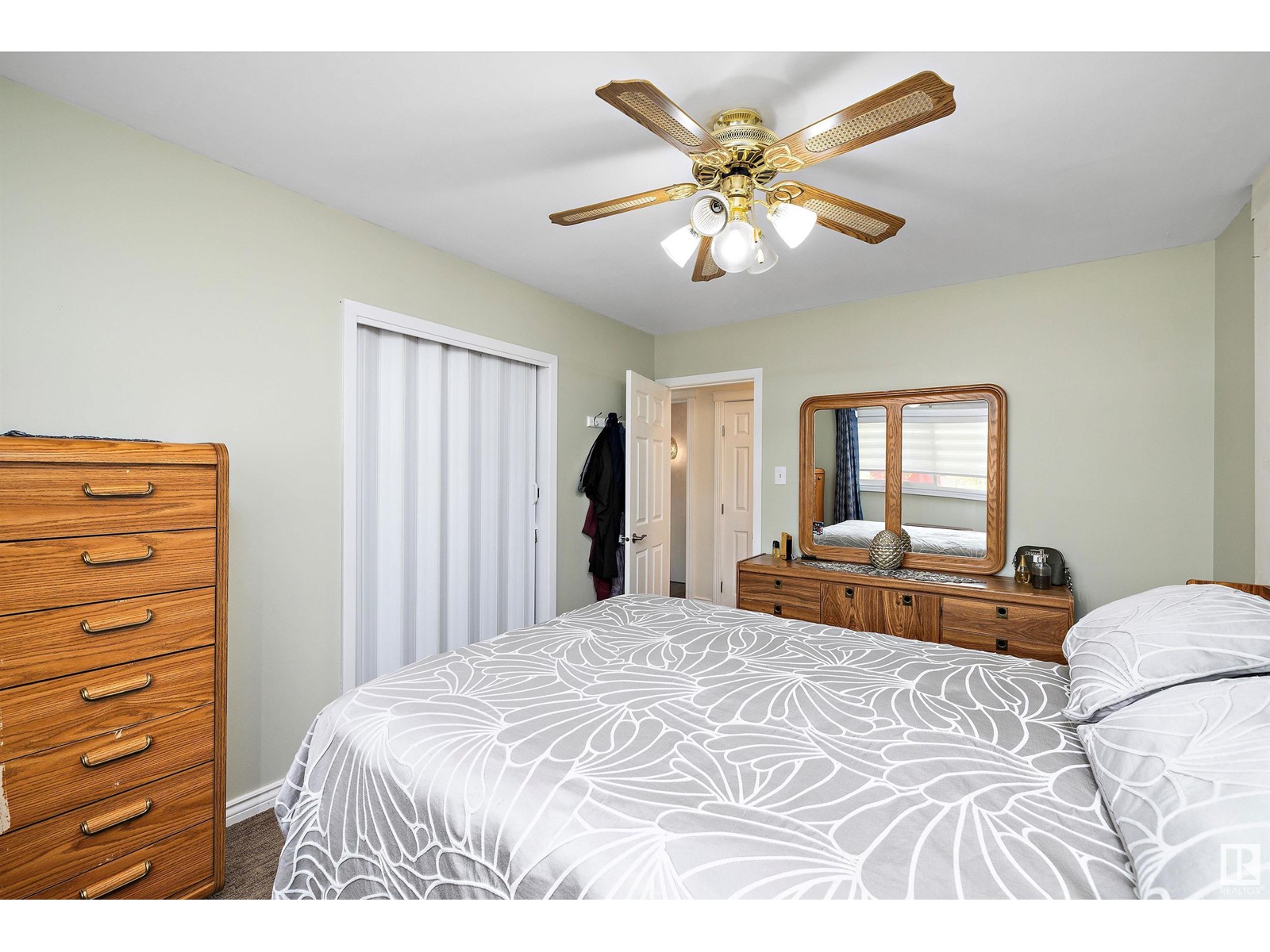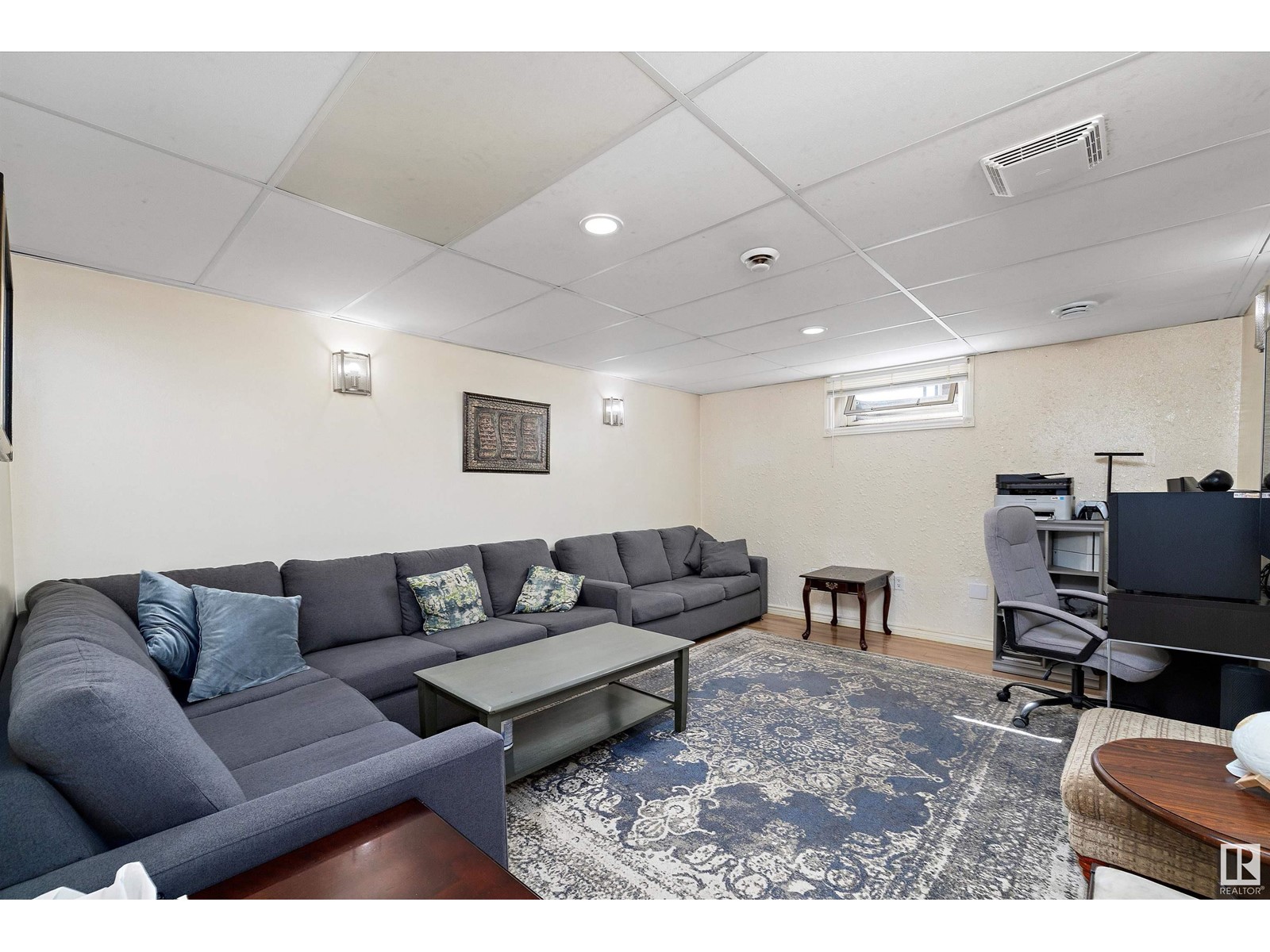5 Bedroom
2 Bathroom
1100 Sqft
Bungalow
Forced Air
$420,000
Welcome to this upgraded 5-bedroom, 2-bathroom bungalow that offers the perfect blend of style, space, and convenience. From the moment you step inside, you'll be impressed by the modern finishes – newer windows that flood the home with natural light, PEX plumbing, and a stunning kitchen with refreshed cabinets designed for culinary creativity. Both bathrooms have been thoughtfully renovated, creating a spa-like retreat right at home. Outside, the backyard is a true oasis, featuring a picturesque gazebo that’s perfect for summer barbecues, morning coffees, or evening relaxation. Love to entertain? You’ll appreciate the extra parking space by the garage, ensuring there’s room for everyone. Nature lovers will be delighted by the bountiful fruit trees – plum and huckleberry in the front, and apple, pear, and a thriving grapevine in the back. Imagine harvesting your own fresh fruit and creating delicious seasonal treats! You’re just minutes away from all the amenities you need! (id:58356)
Property Details
|
MLS® Number
|
E4436289 |
|
Property Type
|
Single Family |
|
Neigbourhood
|
Kensington |
|
Amenities Near By
|
Public Transit, Schools, Shopping |
Building
|
Bathroom Total
|
2 |
|
Bedrooms Total
|
5 |
|
Appliances
|
Dishwasher, Dryer, Microwave Range Hood Combo, Refrigerator, Stove, Washer, Window Coverings |
|
Architectural Style
|
Bungalow |
|
Basement Development
|
Finished |
|
Basement Type
|
Full (finished) |
|
Constructed Date
|
1963 |
|
Construction Style Attachment
|
Detached |
|
Heating Type
|
Forced Air |
|
Stories Total
|
1 |
|
Size Interior
|
1100 Sqft |
|
Type
|
House |
Parking
Land
|
Acreage
|
No |
|
Land Amenities
|
Public Transit, Schools, Shopping |
|
Size Irregular
|
557.23 |
|
Size Total
|
557.23 M2 |
|
Size Total Text
|
557.23 M2 |
Rooms
| Level |
Type |
Length |
Width |
Dimensions |
|
Basement |
Family Room |
3.84 m |
4.9 m |
3.84 m x 4.9 m |
|
Basement |
Bedroom 4 |
3.84 m |
3.59 m |
3.84 m x 3.59 m |
|
Basement |
Bedroom 5 |
3.26 m |
3.74 m |
3.26 m x 3.74 m |
|
Basement |
Laundry Room |
2 m |
2.24 m |
2 m x 2.24 m |
|
Main Level |
Living Room |
4.14 m |
5.36 m |
4.14 m x 5.36 m |
|
Main Level |
Dining Room |
3.55 m |
2.35 m |
3.55 m x 2.35 m |
|
Main Level |
Kitchen |
3.53 m |
2.92 m |
3.53 m x 2.92 m |
|
Main Level |
Primary Bedroom |
4.13 m |
3.13 m |
4.13 m x 3.13 m |
|
Main Level |
Bedroom 2 |
2.5 m |
3.06 m |
2.5 m x 3.06 m |
|
Main Level |
Bedroom 3 |
4.12 m |
2.5 m |
4.12 m x 2.5 m |



















































