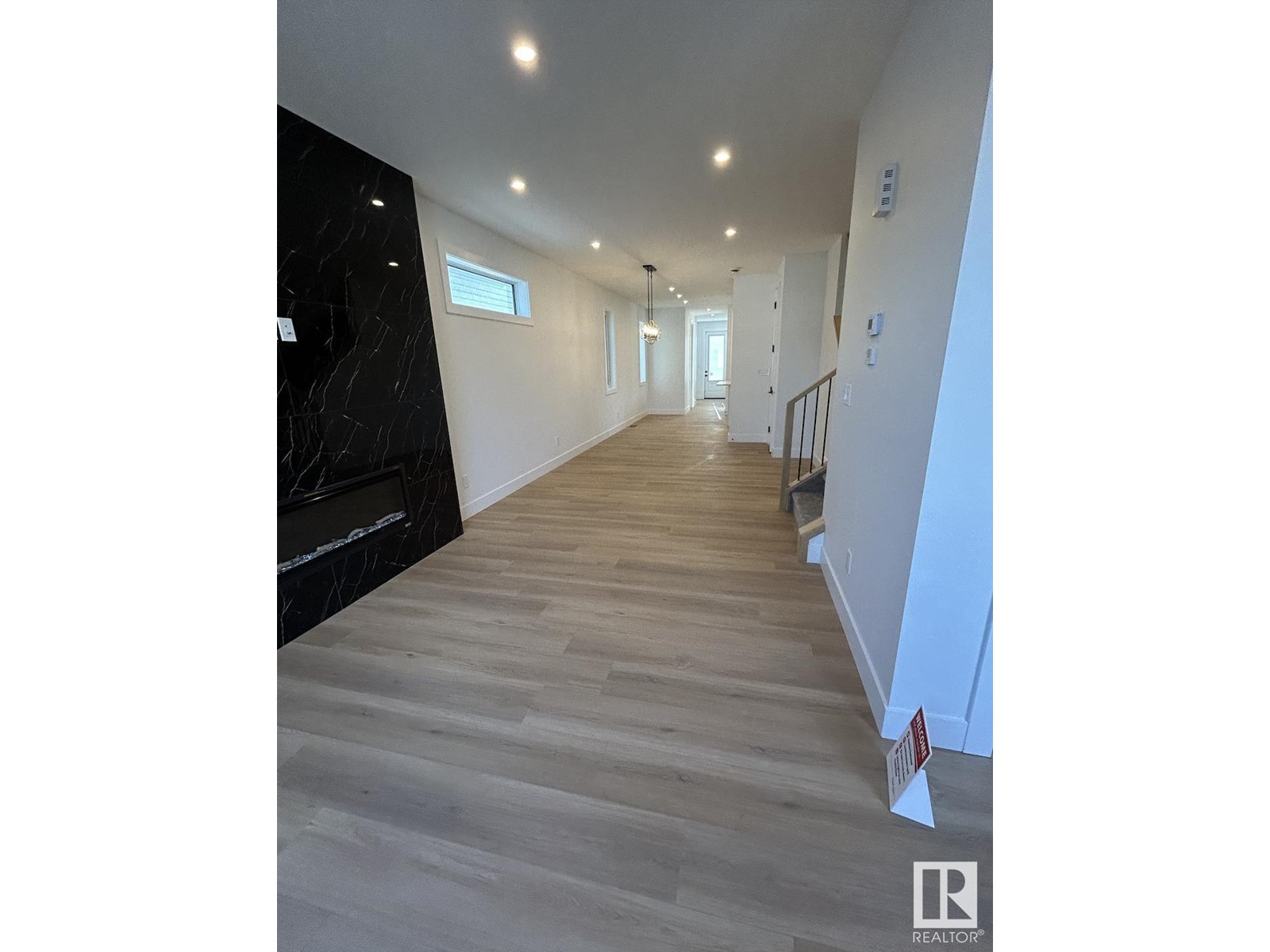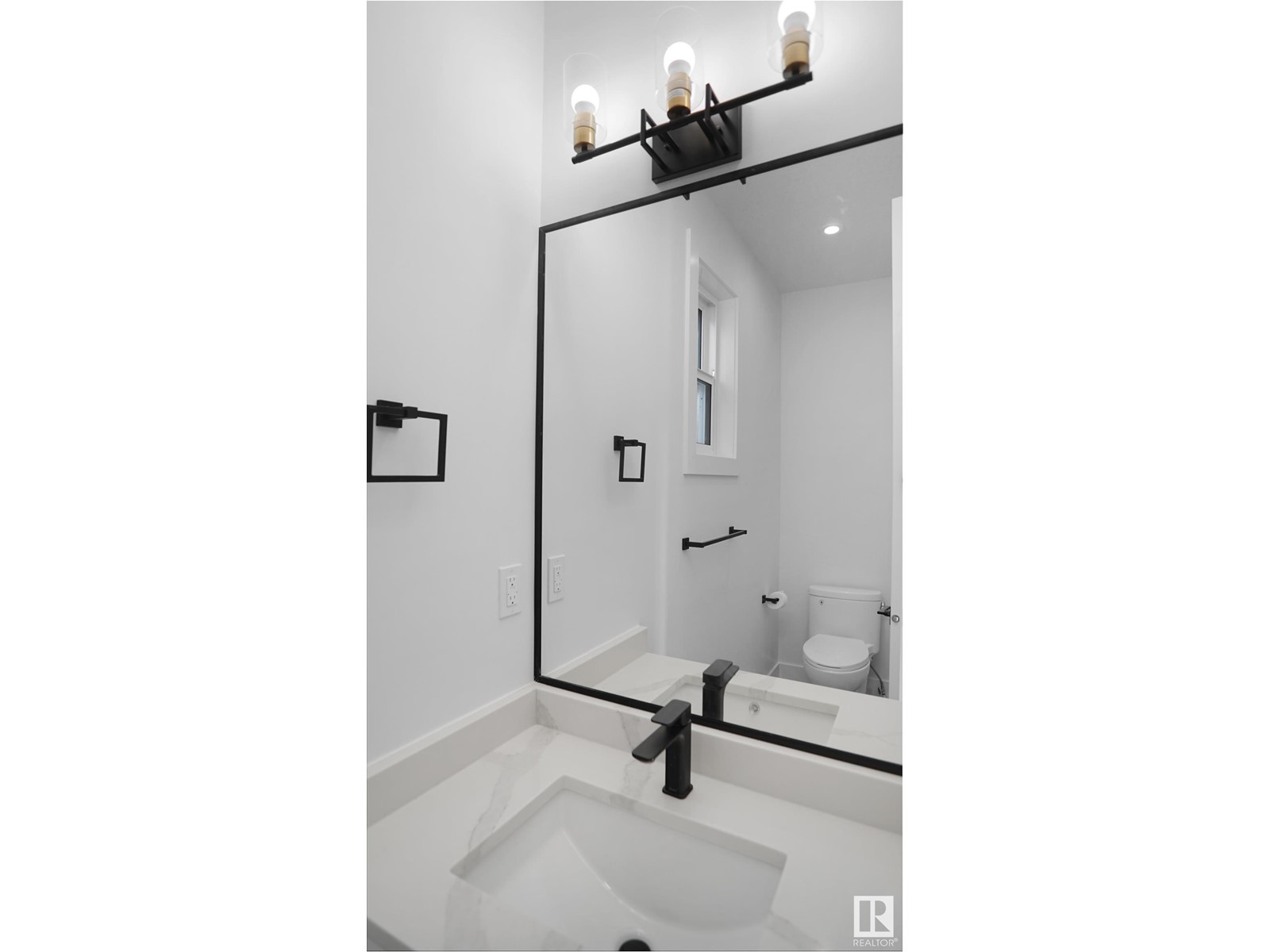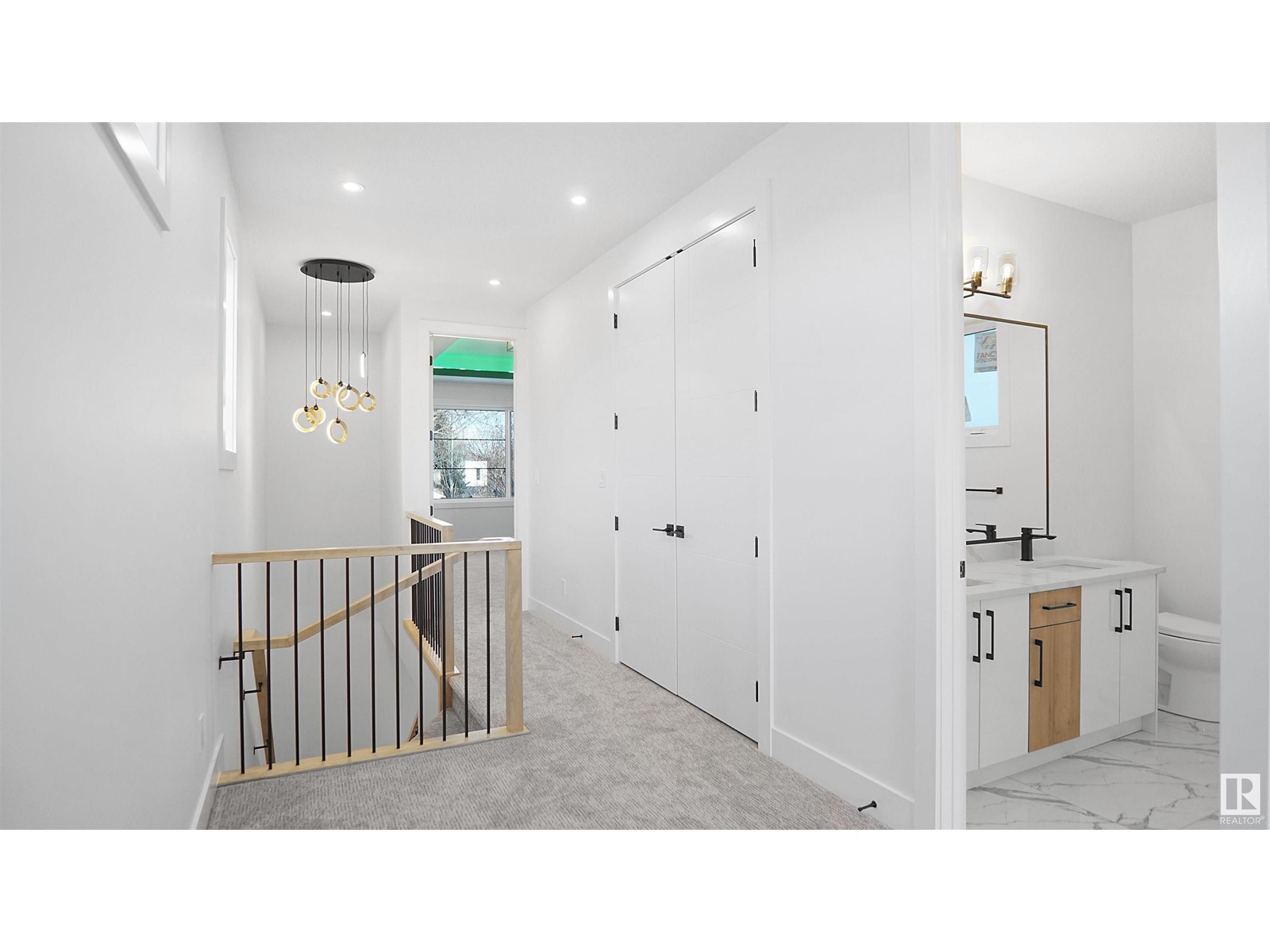4 Bedroom
3 Bathroom
1800 Sqft
Fireplace
Forced Air
$639,900
Move-in ready & packed with luxury! This stunning brand-new home blends modern design with everyday comfort. Featuring 4 bedrooms, 3 bathrooms, and an open-concept layout, it also includes a main floor office/bedroom and a legal SEPARATE ENTRANCE for a future basement suite,perfect for extended family or rental income. The chef’s kitchen boasts stainless steel appliances, quartz countertops & centre island ideal for entertaining.Lots of windows for natural sunlight on all floors including 5 windows in basement. Enjoy 9-ft ceilings on all 3 levels, luxury vinyl plank flooring, custom tilework, LED lighting, Double sink washrooms sleek black hardware, an electric fireplace with 8 ft tile accent wall.Glass door shower with bench & custom black rainfall shower panel. The extra large primary suite offers a feature wall & huge walk-in closet. Outside, relax in your private backyard with deck & a double detached garage. Located near parks, downtown, NAIT, Royal Alex Hospital, Kingsway Mall & Yellowhead Trail !!! (id:58356)
Property Details
|
MLS® Number
|
E4432680 |
|
Property Type
|
Single Family |
|
Neigbourhood
|
Inglewood (Edmonton) |
|
Amenities Near By
|
Playground, Public Transit, Schools |
|
Features
|
Flat Site, Park/reserve, No Animal Home, No Smoking Home |
|
Structure
|
Deck |
|
View Type
|
City View |
Building
|
Bathroom Total
|
3 |
|
Bedrooms Total
|
4 |
|
Amenities
|
Ceiling - 9ft |
|
Appliances
|
Dishwasher, Dryer, Garage Door Opener Remote(s), Garage Door Opener, Microwave Range Hood Combo, Refrigerator, Stove, Washer |
|
Basement Development
|
Unfinished |
|
Basement Type
|
Full (unfinished) |
|
Constructed Date
|
2025 |
|
Construction Style Attachment
|
Detached |
|
Fire Protection
|
Smoke Detectors |
|
Fireplace Fuel
|
Electric |
|
Fireplace Present
|
Yes |
|
Fireplace Type
|
Unknown |
|
Half Bath Total
|
1 |
|
Heating Type
|
Forced Air |
|
Stories Total
|
2 |
|
Size Interior
|
1800 Sqft |
|
Type
|
House |
Parking
Land
|
Acreage
|
No |
|
Land Amenities
|
Playground, Public Transit, Schools |
Rooms
| Level |
Type |
Length |
Width |
Dimensions |
|
Main Level |
Living Room |
4.8 m |
4.67 m |
4.8 m x 4.67 m |
|
Main Level |
Dining Room |
3.59 m |
2.26 m |
3.59 m x 2.26 m |
|
Main Level |
Kitchen |
4.8 m |
5.47 m |
4.8 m x 5.47 m |
|
Main Level |
Bedroom 2 |
2.6 m |
3.82 m |
2.6 m x 3.82 m |
|
Upper Level |
Primary Bedroom |
3.59 m |
5.29 m |
3.59 m x 5.29 m |
|
Upper Level |
Bedroom 3 |
2.51 m |
3.65 m |
2.51 m x 3.65 m |
|
Upper Level |
Bedroom 4 |
2.68 m |
3.66 m |
2.68 m x 3.66 m |





























































