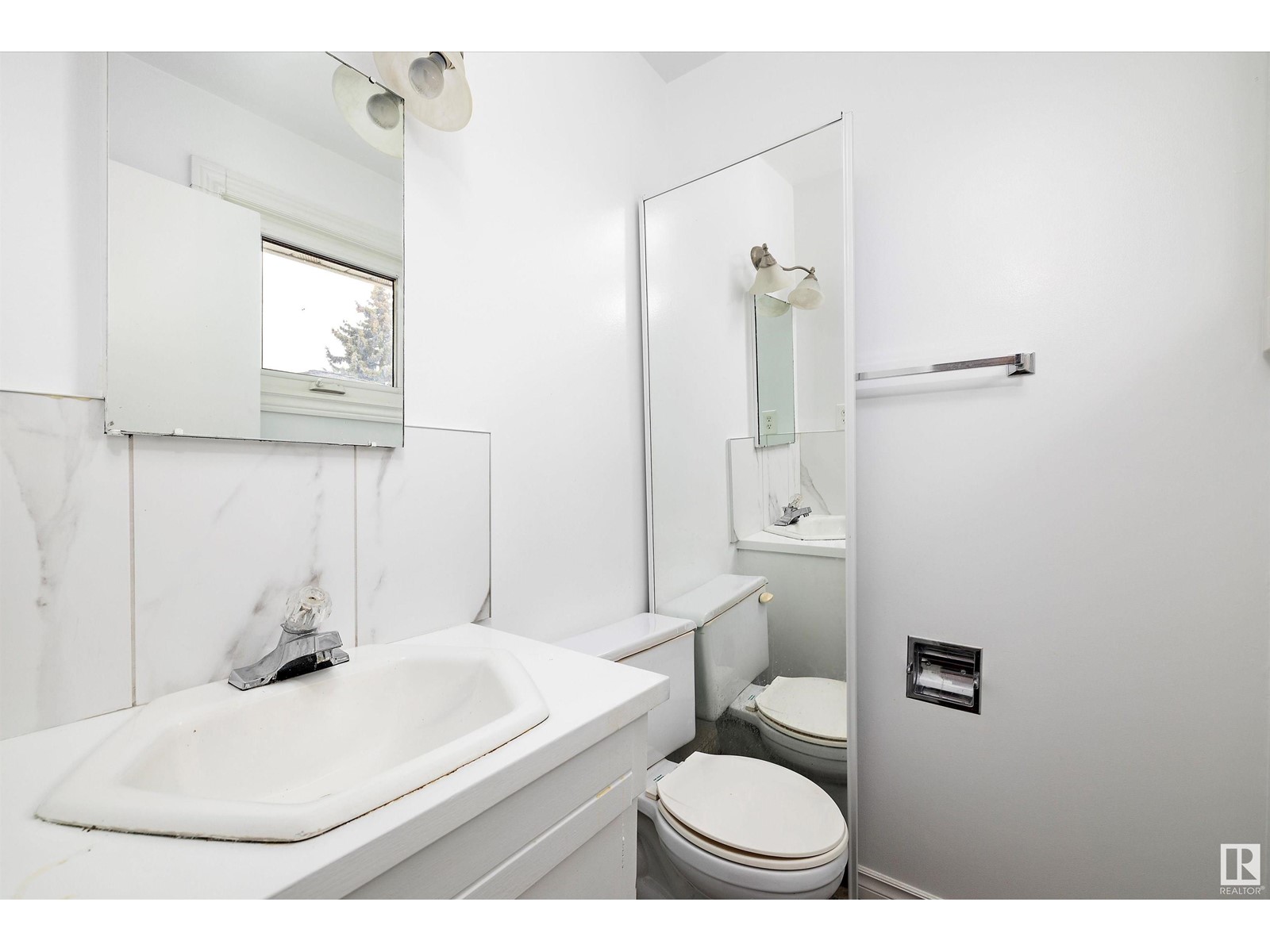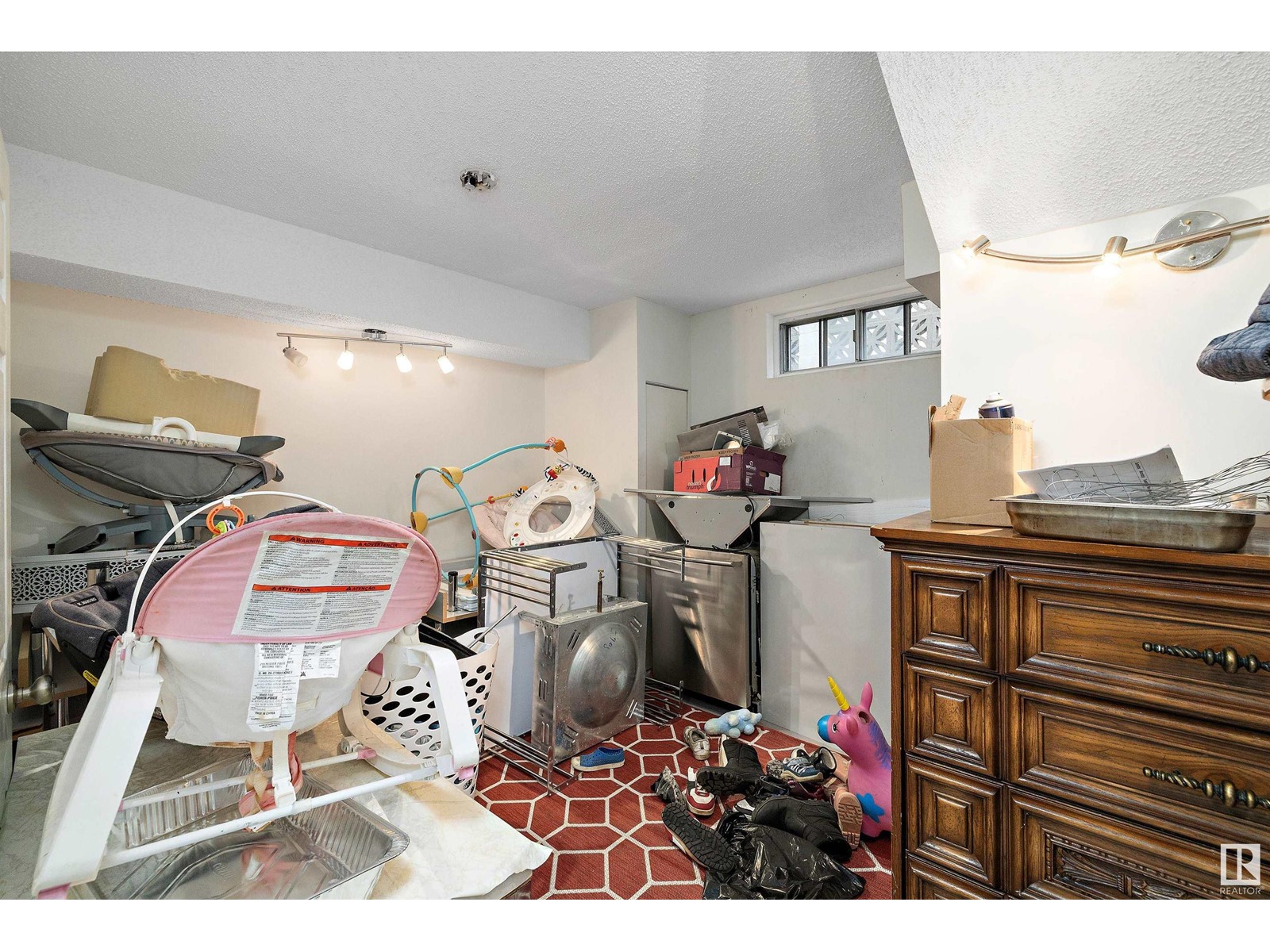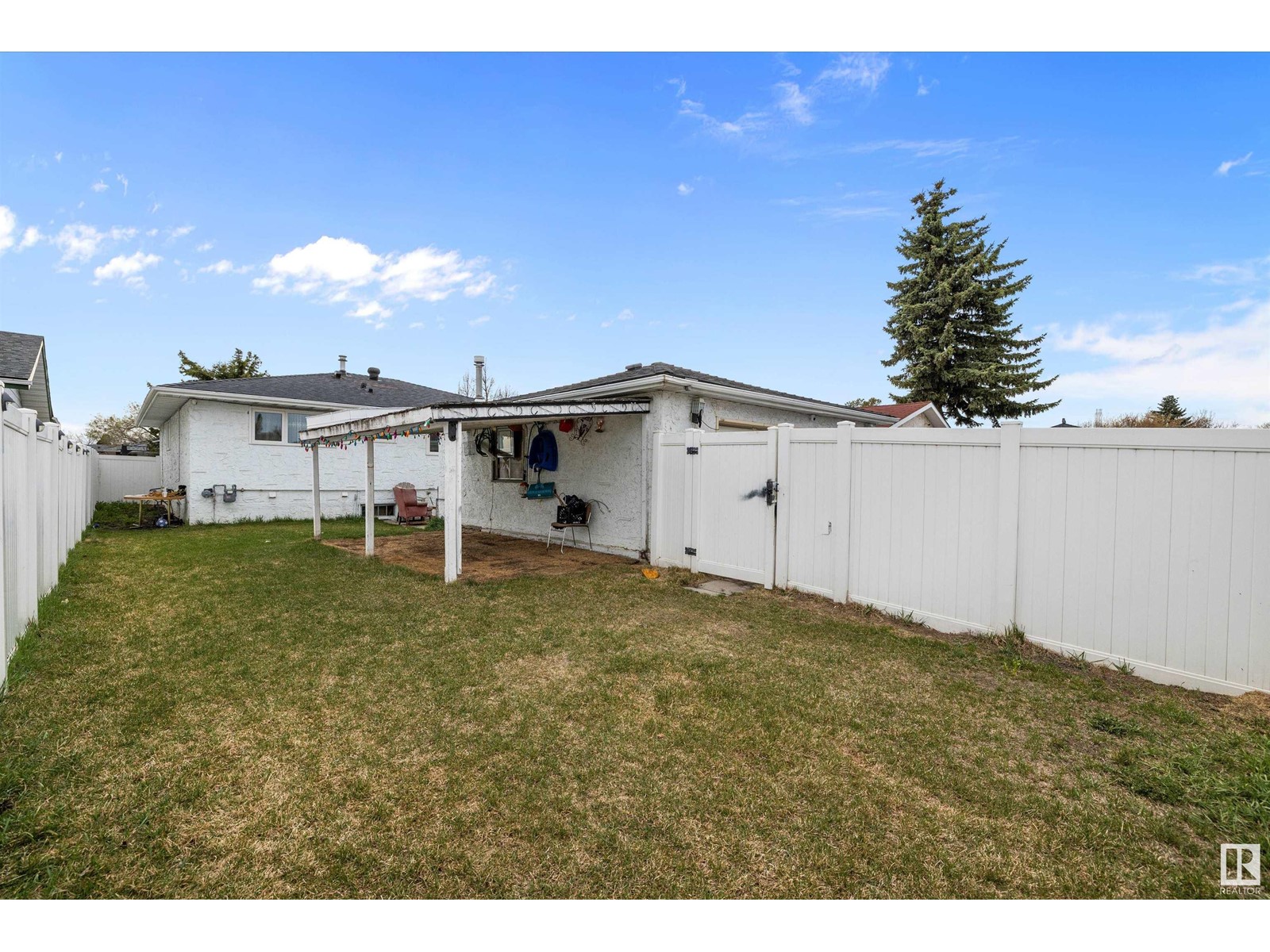4 Bedroom
3 Bathroom
1200 Sqft
Bungalow
Forced Air
$399,900
This bright and spacious 1,171 sq ft bungalow is perfect for first-time home buyers or investors. The inviting living room boasts a large south-facing bay window and durable laminate flooring. The eat-in kitchen features freshly painted cabinetry, stainless steel appliances, and is complemented by an adjoining formal dining room. Down the hall, you'll find three comfortable bedrooms, a 4-piece main bathroom, and a convenient 2-piece ensuite in the primary bedroom. The fully finished basement includes a second kitchen, a generous family room, a bedroom/den, a 4-piece bathroom, laundry area, and ample storage space. Outside, enjoy a low-maintenance vinyl-fenced yard with a patio, a covered patio area, and an oversized double garage. Additional highlights include fresh paint throughout, newer triple-pane windows on the main floor (2016), upgraded attic insulation (2013), and shingles replaced on both the house and garage in 2010. Ideally located near a recreation centre, parks, trails, school (id:58356)
Property Details
|
MLS® Number
|
E4433424 |
|
Property Type
|
Single Family |
|
Neigbourhood
|
Caernarvon |
|
Amenities Near By
|
Playground, Public Transit, Schools, Shopping |
|
Features
|
See Remarks |
Building
|
Bathroom Total
|
3 |
|
Bedrooms Total
|
4 |
|
Appliances
|
Dishwasher, Dryer, Hood Fan, Refrigerator, Stove, Washer |
|
Architectural Style
|
Bungalow |
|
Basement Development
|
Finished |
|
Basement Type
|
Full (finished) |
|
Constructed Date
|
1975 |
|
Construction Style Attachment
|
Detached |
|
Half Bath Total
|
1 |
|
Heating Type
|
Forced Air |
|
Stories Total
|
1 |
|
Size Interior
|
1200 Sqft |
|
Type
|
House |
Parking
Land
|
Acreage
|
No |
|
Land Amenities
|
Playground, Public Transit, Schools, Shopping |
|
Size Irregular
|
469.75 |
|
Size Total
|
469.75 M2 |
|
Size Total Text
|
469.75 M2 |
Rooms
| Level |
Type |
Length |
Width |
Dimensions |
|
Basement |
Family Room |
3.9 m |
10.3 m |
3.9 m x 10.3 m |
|
Basement |
Bedroom 4 |
3.61 m |
3.1 m |
3.61 m x 3.1 m |
|
Basement |
Second Kitchen |
2.52 m |
3.04 m |
2.52 m x 3.04 m |
|
Main Level |
Living Room |
3.65 m |
5.42 m |
3.65 m x 5.42 m |
|
Main Level |
Dining Room |
3.15 m |
2.89 m |
3.15 m x 2.89 m |
|
Main Level |
Kitchen |
4.3 m |
2.99 m |
4.3 m x 2.99 m |
|
Main Level |
Primary Bedroom |
4.73 m |
3.04 m |
4.73 m x 3.04 m |
|
Main Level |
Bedroom 2 |
2.94 m |
2.3 m |
2.94 m x 2.3 m |
|
Main Level |
Bedroom 3 |
2.88 m |
3.33 m |
2.88 m x 3.33 m |
































