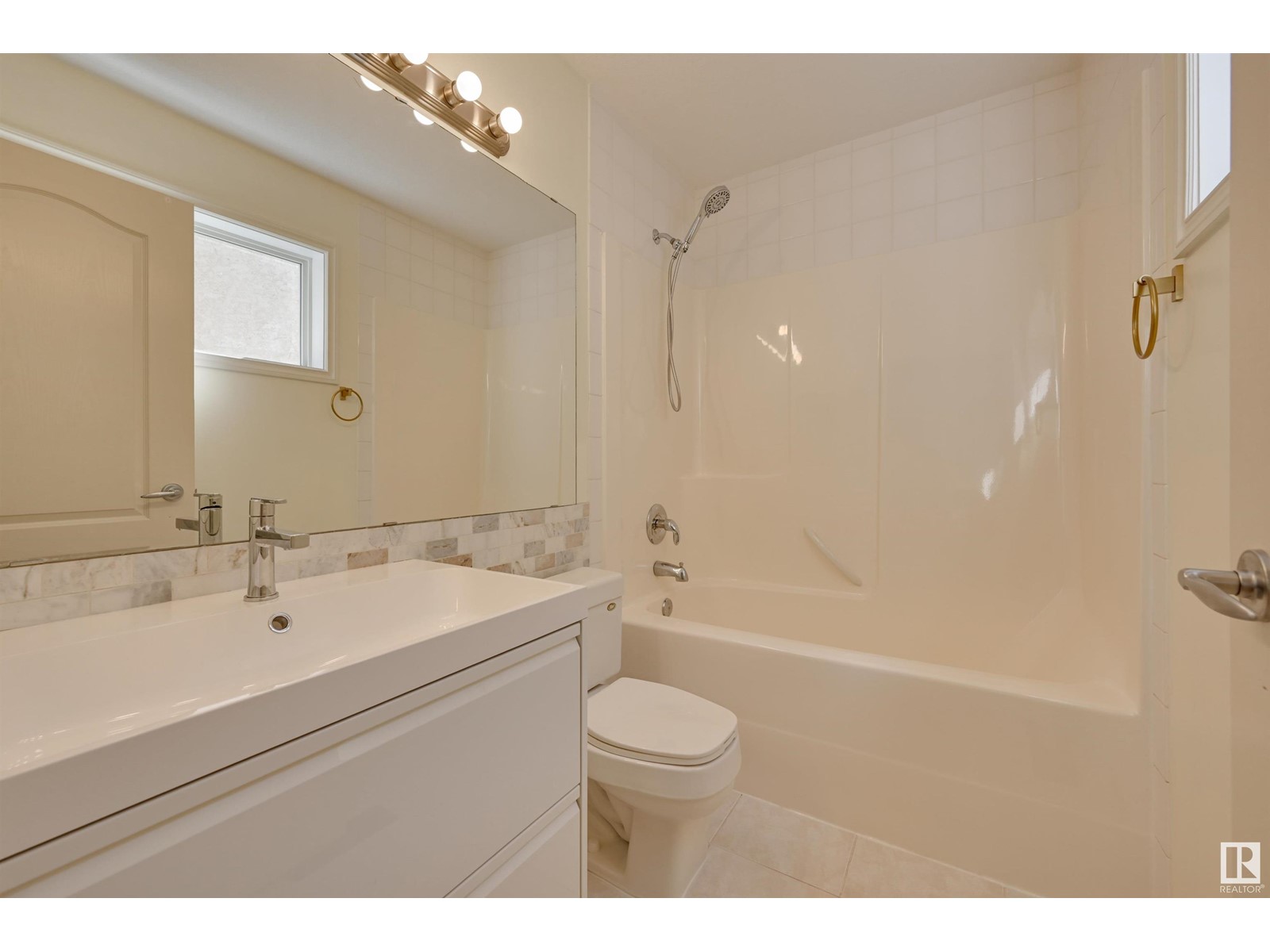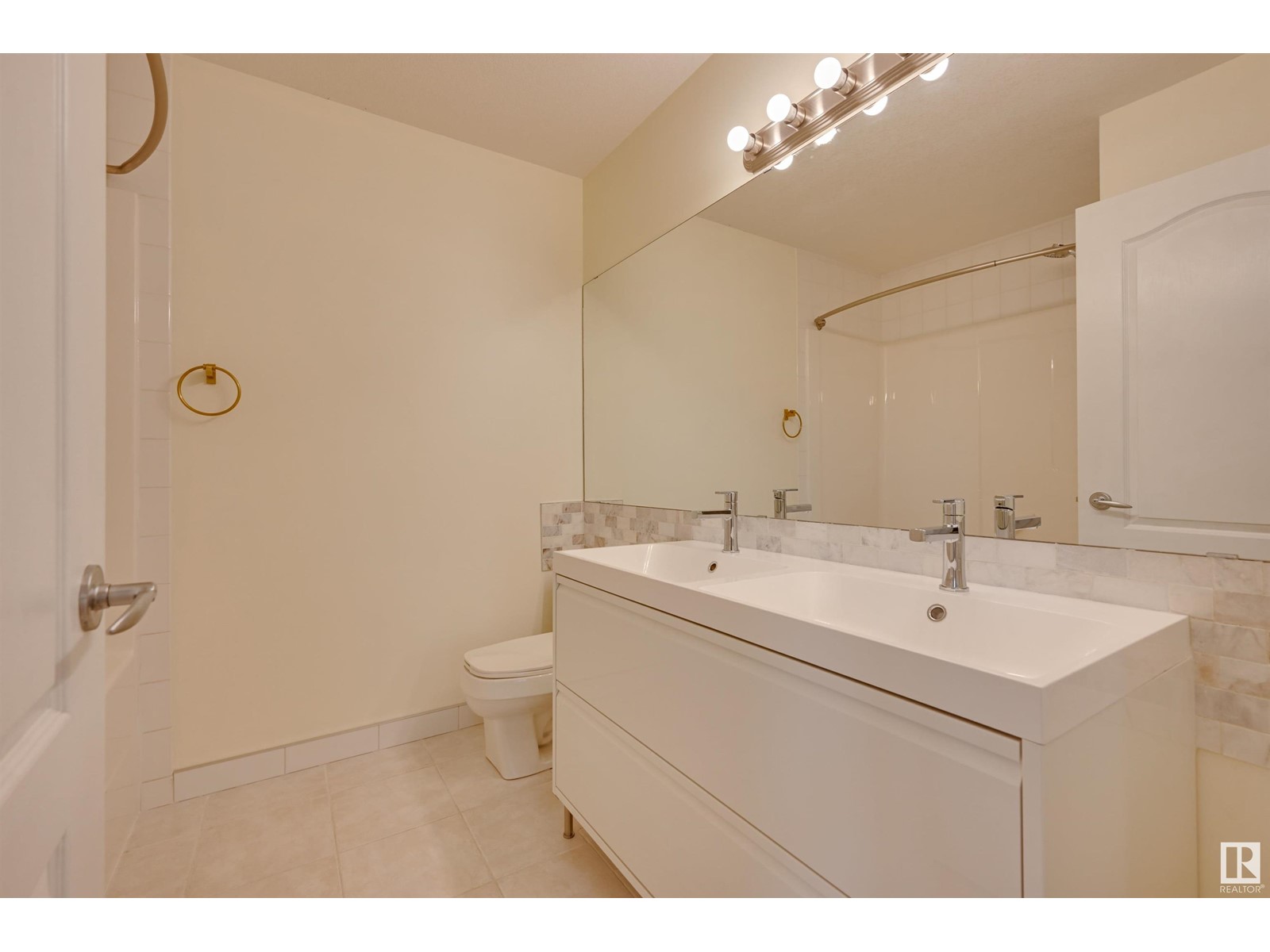11729 71a Av Nw Edmonton, Alberta T6G 2W5
$975,000
Welcome to this stunning 4+2 bedroom 2-storey home in the heart of Belgravia. Featuring 9' ceilings on both the main floor and in the fully finished walkout basement, this home blends timeless elegance with modern comfort.The main level showcases hardwood floors, a spacious formal dining room, and a versatile den perfect for a home office. The maple kitchen is equipped with stainless steel appliances and opens onto a bright and airy family room with a cozy fireplace—perfect for entertaining or relaxing.Step out onto the sunny, south-facing deck for seamless indoor-outdoor living.Upstairs, you'll find four generously sized bedrooms, including a primary suite with a large walk-in closet (with a window!) and a spa-like 4-piece ensuite.The fully developed walkout basement includes two more bedrooms, a full bathroom, a rec room and kitchenette, laundry, and ample storage. Attached heated garage is a plus! easy Located in a great neighborhood with easyaccess to River valley trails, U of A, LRT and so much more! (id:58356)
Property Details
| MLS® Number | E4434311 |
| Property Type | Single Family |
| Neigbourhood | Belgravia |
| Amenities Near By | Playground, Public Transit, Schools, Shopping |
| Features | Park/reserve, Lane, Closet Organizers, No Animal Home, No Smoking Home |
| Structure | Deck |
Building
| Bathroom Total | 4 |
| Bedrooms Total | 6 |
| Amenities | Ceiling - 9ft |
| Appliances | Dishwasher, Dryer, Garage Door Opener, Refrigerator, Central Vacuum, Washer, Two Stoves |
| Basement Development | Finished |
| Basement Features | Walk Out |
| Basement Type | Full (finished) |
| Constructed Date | 2003 |
| Construction Style Attachment | Detached |
| Half Bath Total | 1 |
| Heating Type | Forced Air |
| Stories Total | 2 |
| Size Interior | 2000 Sqft |
| Type | House |
Parking
| Attached Garage | |
| Heated Garage | |
| Oversize |
Land
| Acreage | No |
| Fence Type | Fence |
| Land Amenities | Playground, Public Transit, Schools, Shopping |
| Size Irregular | 415.7 |
| Size Total | 415.7 M2 |
| Size Total Text | 415.7 M2 |
Rooms
| Level | Type | Length | Width | Dimensions |
|---|---|---|---|---|
| Lower Level | Bedroom 5 | 3.7 m | 3.52 m | 3.7 m x 3.52 m |
| Lower Level | Bedroom 6 | 3.49 m | 3 m | 3.49 m x 3 m |
| Lower Level | Recreation Room | 4.96 m | 3.03 m | 4.96 m x 3.03 m |
| Lower Level | Breakfast | 3.752 m | 2.07 m | 3.752 m x 2.07 m |
| Main Level | Living Room | 4.34 m | 3.87 m | 4.34 m x 3.87 m |
| Main Level | Dining Room | 4.1 m | 3.33 m | 4.1 m x 3.33 m |
| Main Level | Kitchen | 4.12 m | 2.97 m | 4.12 m x 2.97 m |
| Main Level | Family Room | 4.76 m | 3.68 m | 4.76 m x 3.68 m |
| Main Level | Den | 2.94 m | 2.66 m | 2.94 m x 2.66 m |
| Upper Level | Primary Bedroom | 3.9 m | 3.9 m | 3.9 m x 3.9 m |
| Upper Level | Bedroom 2 | 3.696 m | 3.63 m | 3.696 m x 3.63 m |
| Upper Level | Bedroom 3 | 3.75 m | 3.04 m | 3.75 m x 3.04 m |
| Upper Level | Bedroom 4 | 3.42 m | 3.03 m | 3.42 m x 3.03 m |




























































