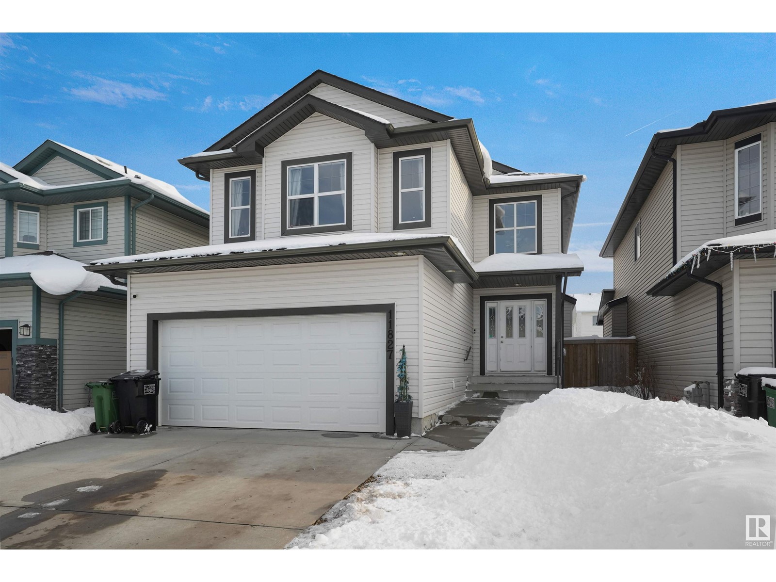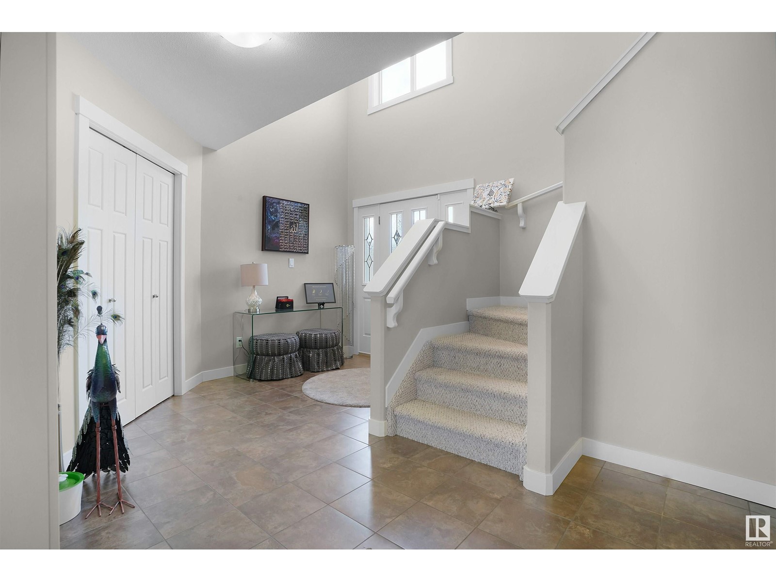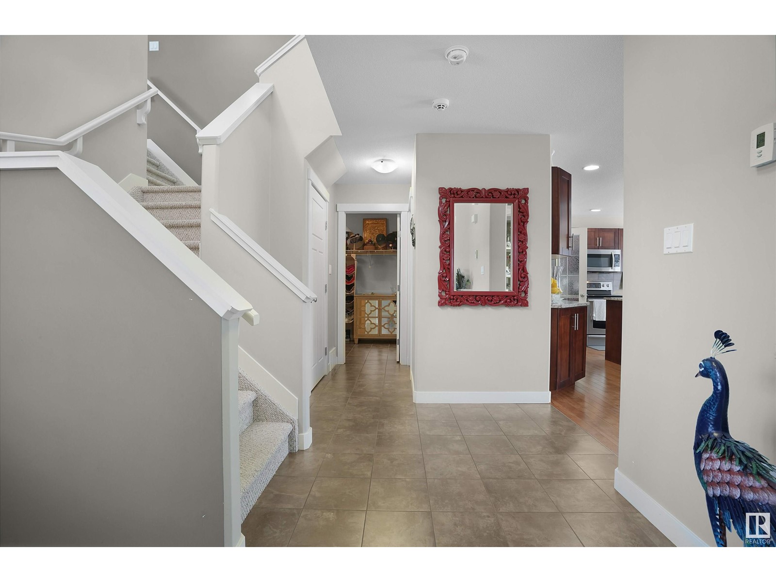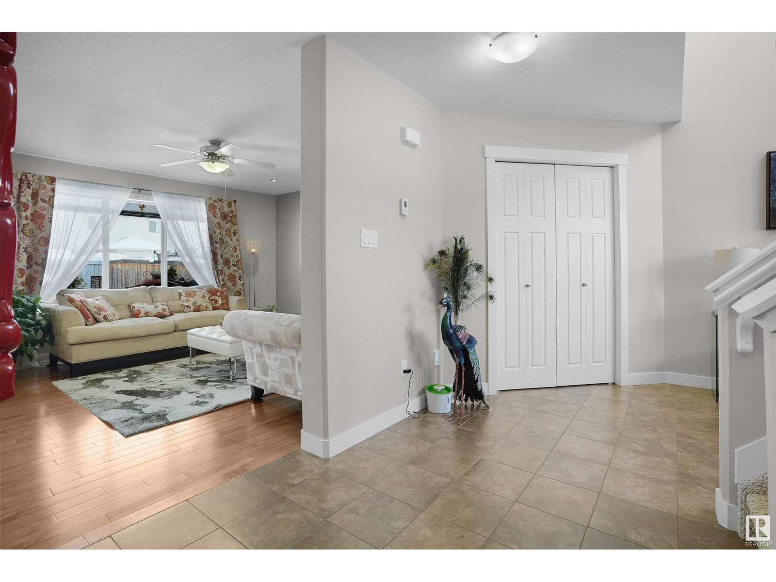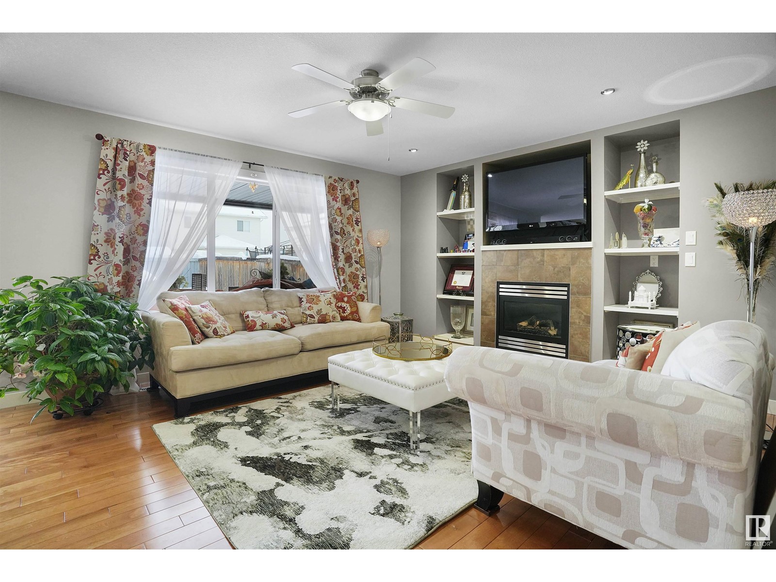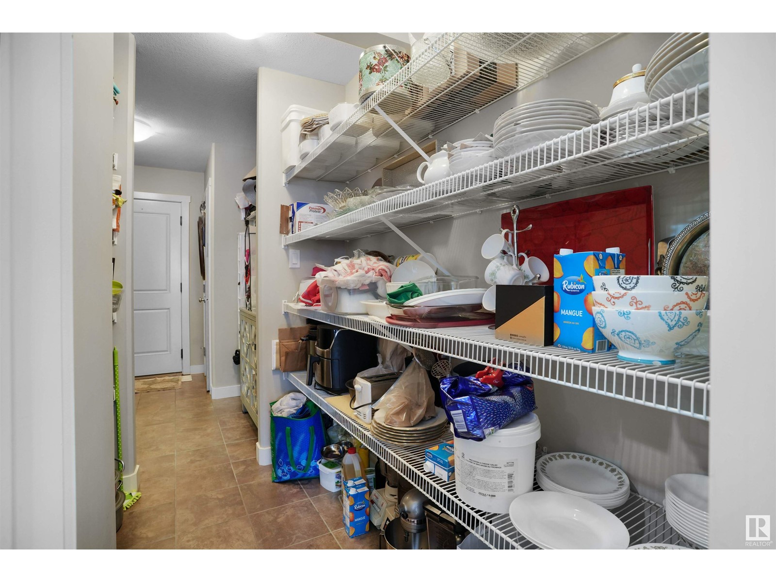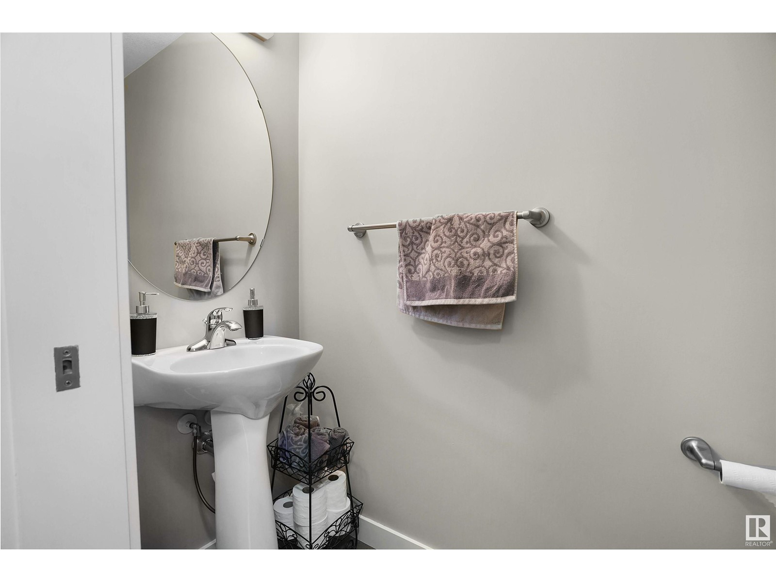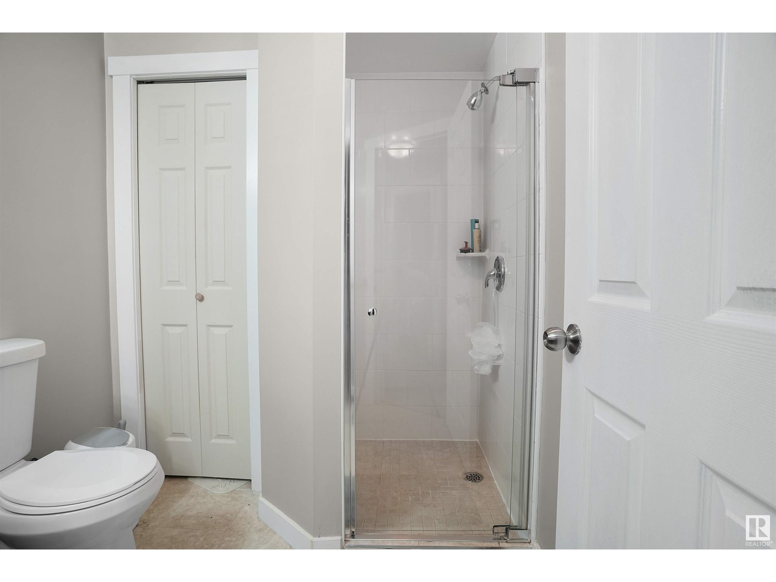5 Bedroom
4 Bathroom
2100 Sqft
Fireplace
Forced Air
$598,900
Welcome to this beautiful custom-built 2-storey home offering 5 bedrooms and 3.5 bathrooms with a spacious, open-concept layout designed for modern living. The main floor features a gourmet kitchen with SS appliances, granite countertops, a corner walk-through pantry and ample cabinetry. The dining area overlooks the landscaped backyard, while the bright living room boasts large windows, hardwood flooring and a cozy gas fireplace. A convenient 2-pc powder room completes the main level. Upstairs, you will find a generous bonus room, laundry, two well-sized bedrooms, a 4-pc bath and a luxurious primary suite with a walk-in closet and 5-pc ensuite, including a Jacuzzi tub and separate shower. A Well finished basement offers two additional bedrooms, a 3-pc bath and a spacious recreation room. Enjoy a fully landscaped, maintenance-free backyard with a covered deck and an attached double garage. Close to schools, parks, ponds, transit, and the Anthony Henday. (id:58356)
Property Details
|
MLS® Number
|
E4433535 |
|
Property Type
|
Single Family |
|
Neigbourhood
|
Canossa |
|
Amenities Near By
|
Playground, Public Transit, Schools, Shopping |
|
Features
|
See Remarks |
|
Structure
|
Deck |
Building
|
Bathroom Total
|
4 |
|
Bedrooms Total
|
5 |
|
Amenities
|
Vinyl Windows |
|
Appliances
|
Dishwasher, Dryer, Fan, Garage Door Opener Remote(s), Microwave Range Hood Combo, Refrigerator, Stove, Washer, Window Coverings |
|
Basement Development
|
Finished |
|
Basement Type
|
Full (finished) |
|
Constructed Date
|
2011 |
|
Construction Style Attachment
|
Detached |
|
Fireplace Fuel
|
Gas |
|
Fireplace Present
|
Yes |
|
Fireplace Type
|
Unknown |
|
Half Bath Total
|
1 |
|
Heating Type
|
Forced Air |
|
Stories Total
|
2 |
|
Size Interior
|
2100 Sqft |
|
Type
|
House |
Parking
Land
|
Acreage
|
No |
|
Land Amenities
|
Playground, Public Transit, Schools, Shopping |
Rooms
| Level |
Type |
Length |
Width |
Dimensions |
|
Basement |
Bedroom 5 |
|
|
Measurements not available |
|
Basement |
Bedroom 6 |
|
|
Measurements not available |
|
Main Level |
Living Room |
|
|
4.8m x 4.1m |
|
Main Level |
Dining Room |
|
|
3.6m x 2.4m |
|
Main Level |
Kitchen |
|
|
3.9m x 4.1m |
|
Upper Level |
Primary Bedroom |
|
|
4.1m x 4.7m |
|
Upper Level |
Bedroom 2 |
|
|
3.0m x 4.1m |
|
Upper Level |
Bedroom 3 |
|
|
2.7m x 3.3m |
|
Upper Level |
Bonus Room |
|
|
5.8m x 4.2m |
|
Upper Level |
Laundry Room |
|
|
Measurements not available |
