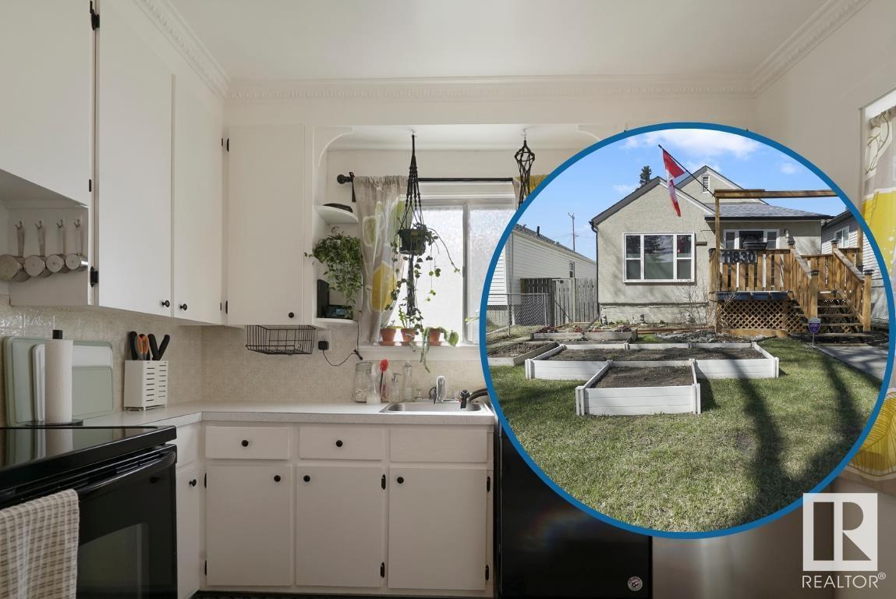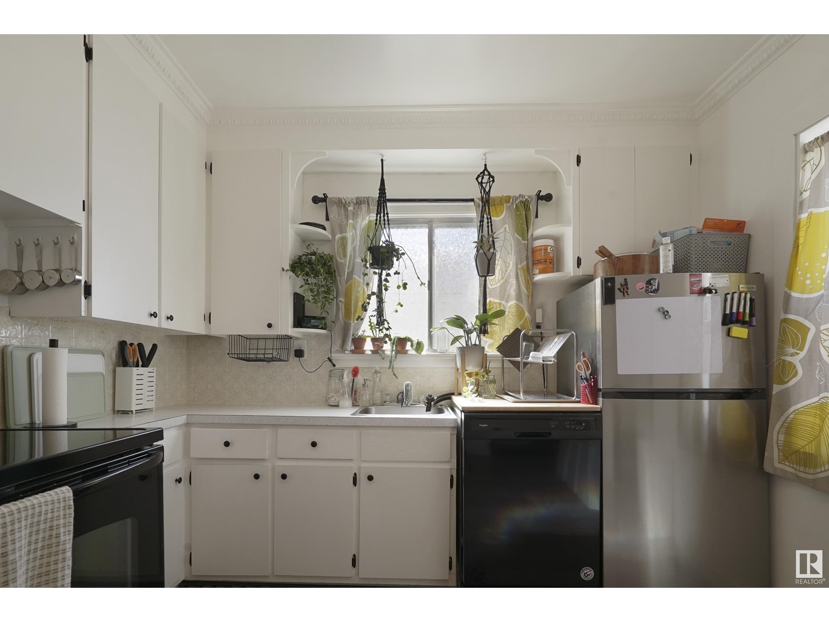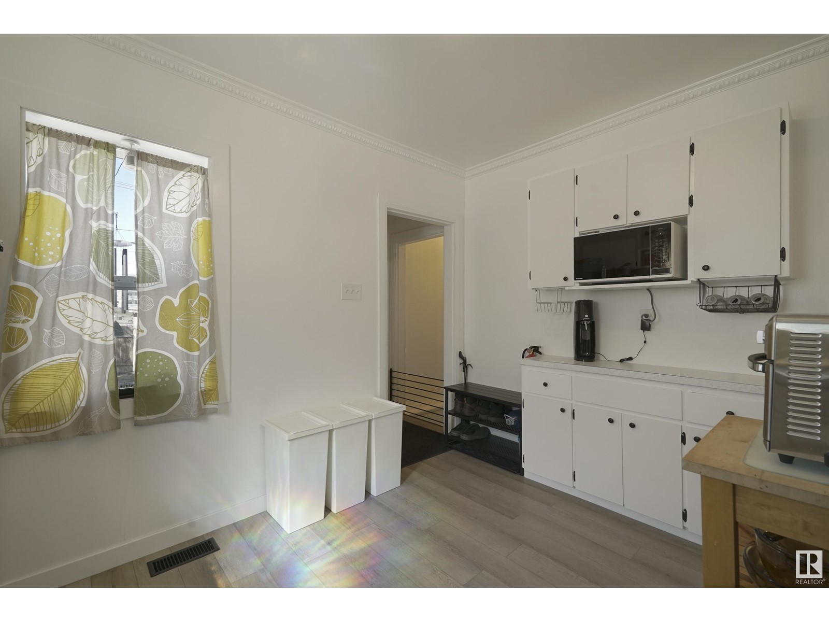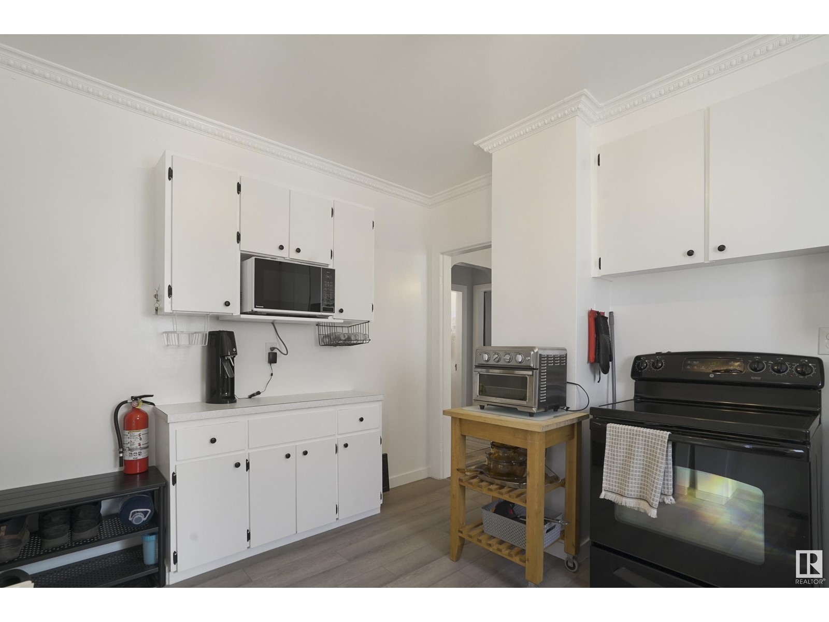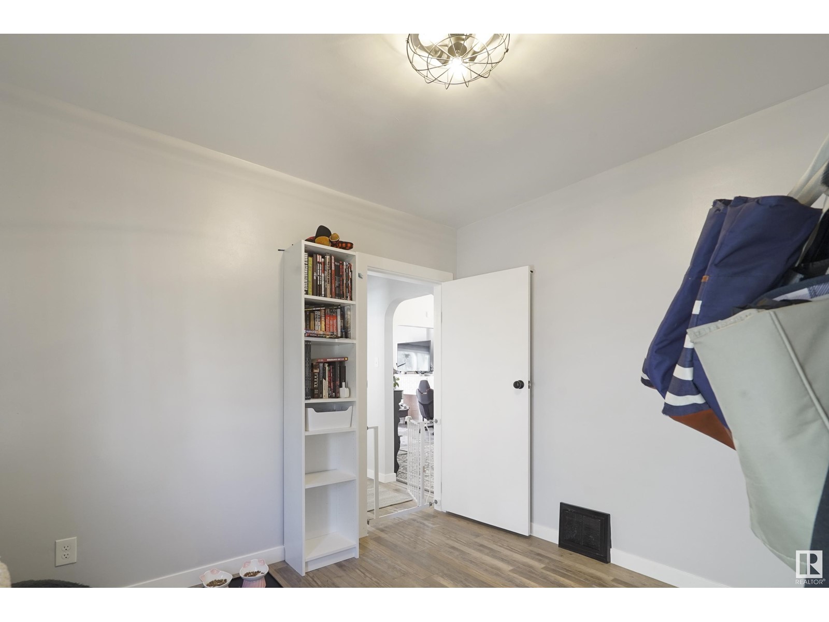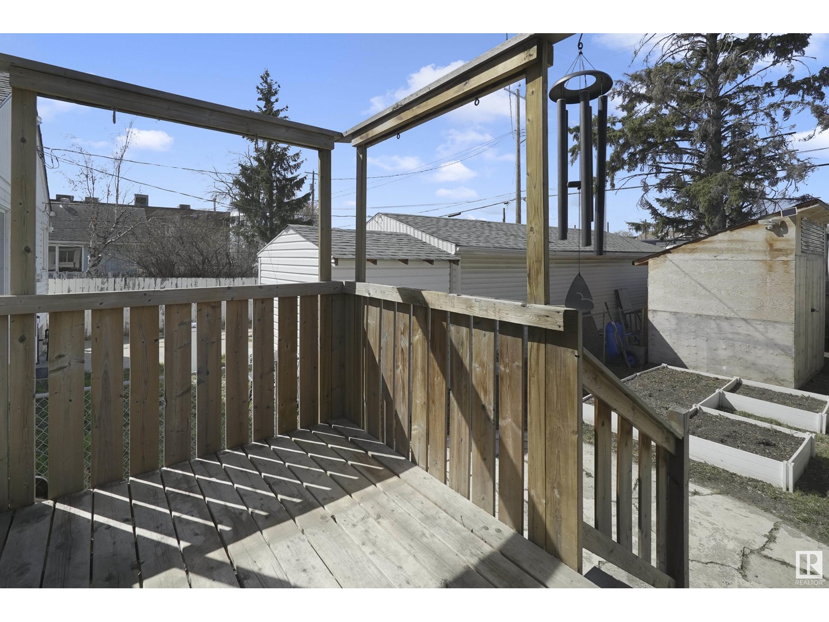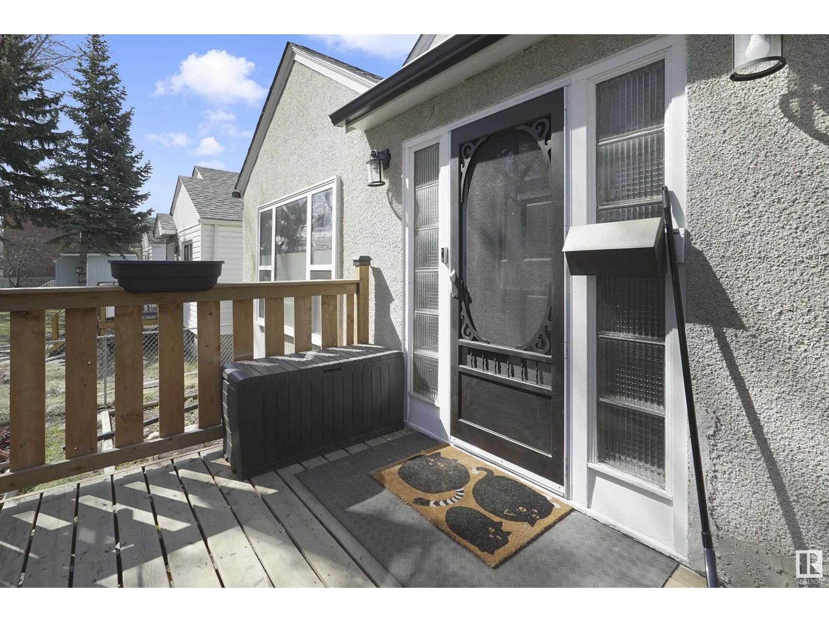2 Bedroom
1 Bathroom
900 Sqft
Bungalow
Central Air Conditioning
Forced Air
$200,000
Looking for an affordable house without shared walls or condo fees? Visit the REALTOR®’s website for more details. Welcome to Alberta Avenue, a central Edmonton community with great access to downtown & transit near the Royal Alexandra Hospital. This bright bungalow has had improvements over time so you can put your mind at ease on upcoming maintenance. There's even Central A/C & a garage! This property has a west-facing backyard for catching afternoon sun on the back deck with your four legged-friend. Upstairs there is two bedrooms, a full bathroom, & a kitchen with ample cabinet space. Many of the windows in this property have been upgraded to vinyl but a lot of the character has been preserved in this house like the rounded doorways. This location makes it easy to fast-track throughout Edmonton on Yellowhead Trail but this area has many amenities so you may not even need to leave the neighbourhood. If you're looking for a move-in-ready without shared walls or condo fees, this home might be your home. (id:58356)
Property Details
|
MLS® Number
|
E4433603 |
|
Property Type
|
Single Family |
|
Neigbourhood
|
Alberta Avenue |
|
Amenities Near By
|
Playground, Schools, Shopping |
|
Features
|
Paved Lane, Lane |
|
Parking Space Total
|
1 |
|
Structure
|
Deck, Porch |
Building
|
Bathroom Total
|
1 |
|
Bedrooms Total
|
2 |
|
Appliances
|
Alarm System, Dishwasher, Dryer, Garage Door Opener Remote(s), Garage Door Opener, Refrigerator, Stove, Washer |
|
Architectural Style
|
Bungalow |
|
Basement Development
|
Partially Finished |
|
Basement Type
|
Full (partially Finished) |
|
Constructed Date
|
1945 |
|
Construction Style Attachment
|
Detached |
|
Cooling Type
|
Central Air Conditioning |
|
Heating Type
|
Forced Air |
|
Stories Total
|
1 |
|
Size Interior
|
900 Sqft |
|
Type
|
House |
Parking
Land
|
Acreage
|
No |
|
Fence Type
|
Fence |
|
Land Amenities
|
Playground, Schools, Shopping |
|
Size Irregular
|
410.74 |
|
Size Total
|
410.74 M2 |
|
Size Total Text
|
410.74 M2 |
Rooms
| Level |
Type |
Length |
Width |
Dimensions |
|
Basement |
Recreation Room |
4.55 m |
3.35 m |
4.55 m x 3.35 m |
|
Main Level |
Living Room |
4.27 m |
3.73 m |
4.27 m x 3.73 m |
|
Main Level |
Dining Room |
2.6 m |
4.41 m |
2.6 m x 4.41 m |
|
Main Level |
Kitchen |
3 m |
3.79 m |
3 m x 3.79 m |
|
Main Level |
Primary Bedroom |
3.43 m |
3.25 m |
3.43 m x 3.25 m |
|
Main Level |
Bedroom 2 |
3 m |
3.22 m |
3 m x 3.22 m |
