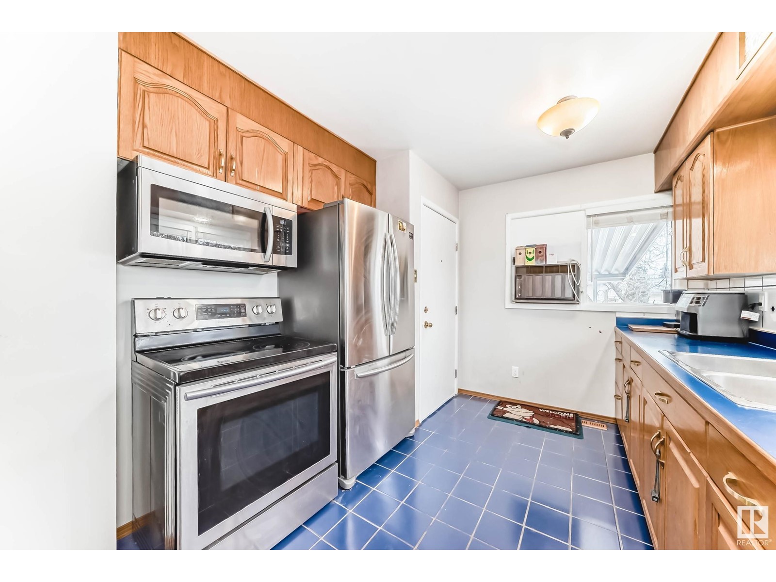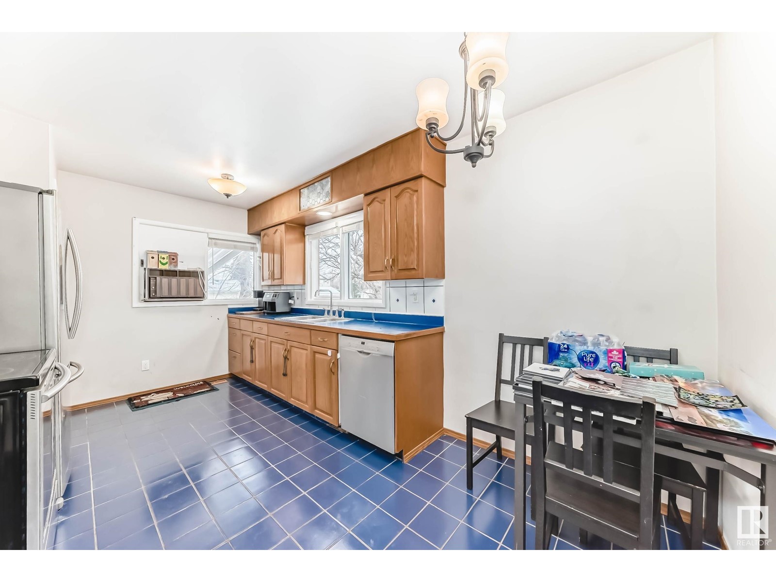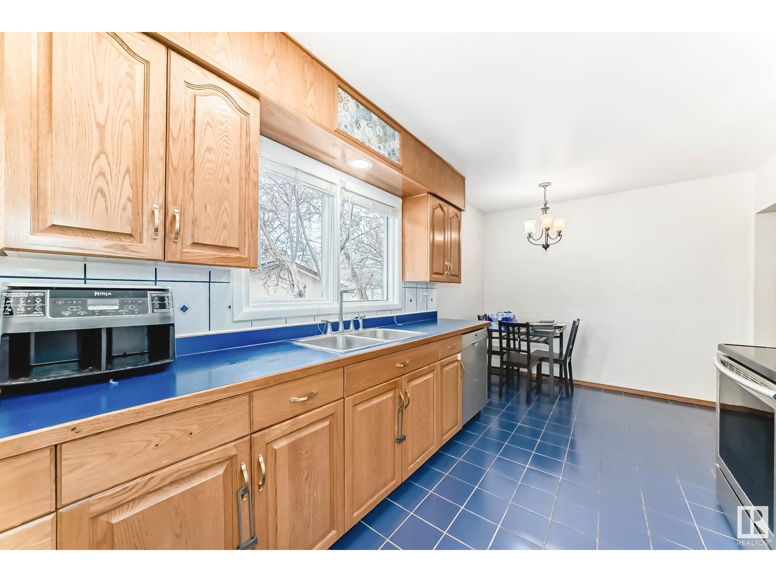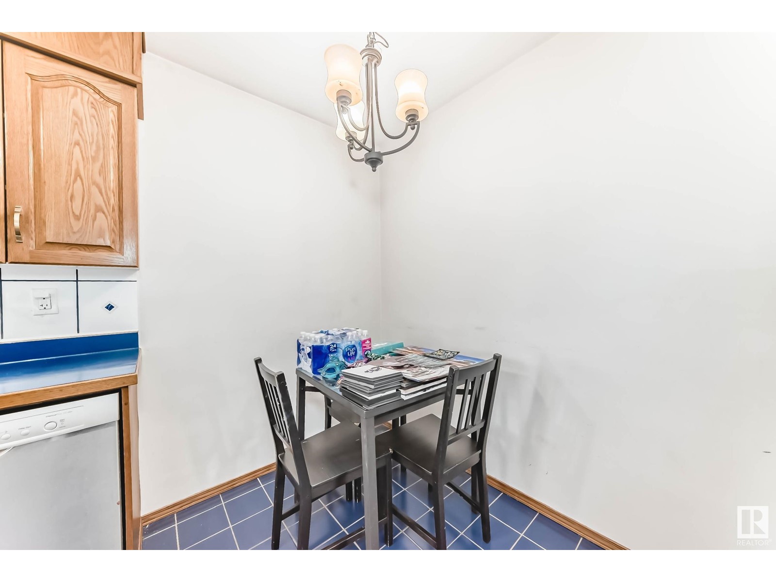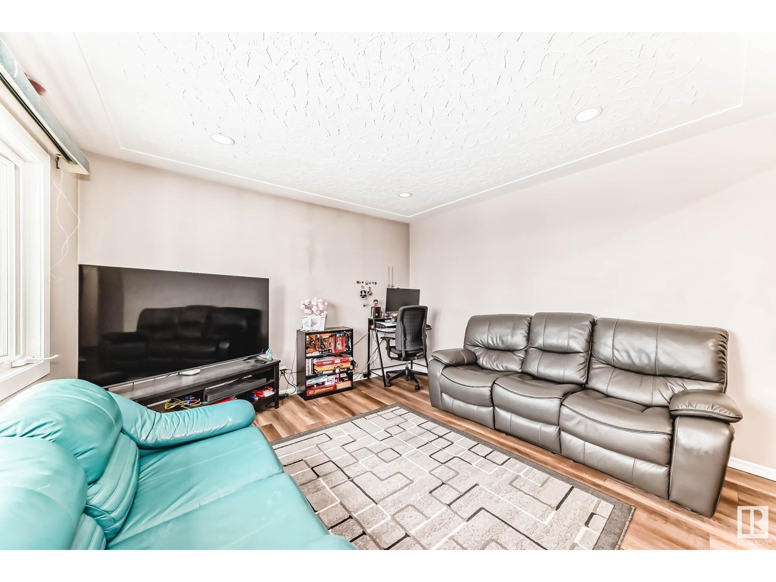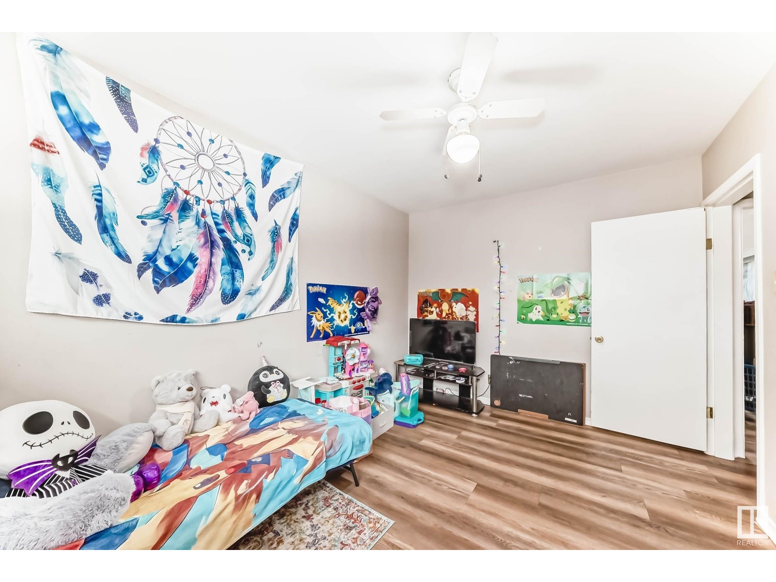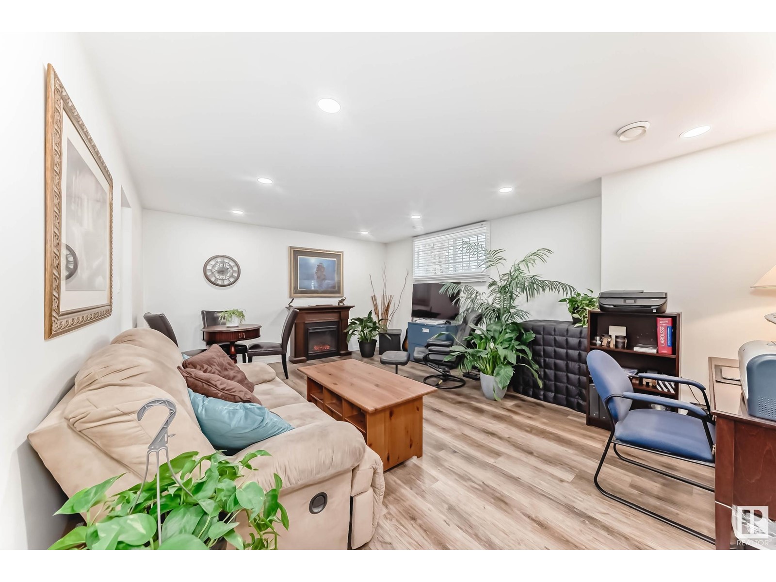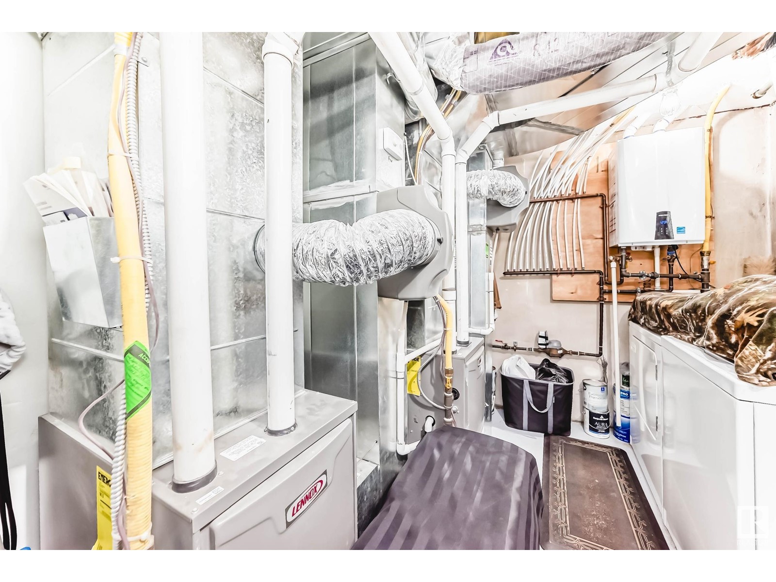3 Bedroom
2 Bathroom
900 Sqft
Bi-Level
Forced Air
$439,000
LEGAL BASEMENT SUITE for extra income/mortgage helper!This stunning executive suite was custom built in 2019.Triple pane oversized windows so you don’t feel like it’s a lower level at all.Fully loaded kitchen,high ceilings,modern lighting,double sinks in the bathroom,storage including custom closet organizer in spacious bedroom, separate laundry,built-in shelving and desk in dedicated den.The renovated main floor welcomes you into a living area with wonderful natural light through new windows. Oak galley kitchen is open to the dining area.New stainless-steel appliances (2019) and separate laundry.Primary bedroom is enormous,the second bedroom is very generous also.Bright 4-pc bath.Ceramic tile and LVP flooring.Upgraded electrical and energy saving solar panels.Step outside to a massive fully fenced back yard with covered deck,gorgeous mature trees,landscaped for entertaining,relaxing,or the kids to play.Oversized double garage.Welcome home!Mature neighbourhood close to Schools, Shopping,Transportation, (id:58356)
Property Details
|
MLS® Number
|
E4426973 |
|
Property Type
|
Single Family |
|
Neigbourhood
|
Beacon Heights |
|
Amenities Near By
|
Playground, Public Transit, Schools |
|
Features
|
Treed, Flat Site, Paved Lane, Park/reserve, Lane |
|
Structure
|
Deck, Patio(s) |
Building
|
Bathroom Total
|
2 |
|
Bedrooms Total
|
3 |
|
Amenities
|
Vinyl Windows |
|
Appliances
|
Dryer, Refrigerator, Two Stoves, Two Washers, Dishwasher |
|
Architectural Style
|
Bi-level |
|
Basement Development
|
Finished |
|
Basement Features
|
Suite |
|
Basement Type
|
Full (finished) |
|
Constructed Date
|
1959 |
|
Construction Style Attachment
|
Detached |
|
Fire Protection
|
Smoke Detectors |
|
Heating Type
|
Forced Air |
|
Size Interior
|
900 Sqft |
|
Type
|
House |
Parking
Land
|
Acreage
|
No |
|
Fence Type
|
Fence |
|
Land Amenities
|
Playground, Public Transit, Schools |
|
Size Irregular
|
748.57 |
|
Size Total
|
748.57 M2 |
|
Size Total Text
|
748.57 M2 |
Rooms
| Level |
Type |
Length |
Width |
Dimensions |
|
Basement |
Family Room |
|
|
Measurements not available |
|
Basement |
Den |
|
|
Measurements not available |
|
Basement |
Bedroom 3 |
|
|
Measurements not available |
|
Main Level |
Living Room |
|
|
Measurements not available |
|
Main Level |
Dining Room |
|
|
Measurements not available |
|
Main Level |
Kitchen |
|
|
Measurements not available |
|
Main Level |
Primary Bedroom |
|
|
Measurements not available |
|
Main Level |
Bedroom 2 |
|
|
Measurements not available |



