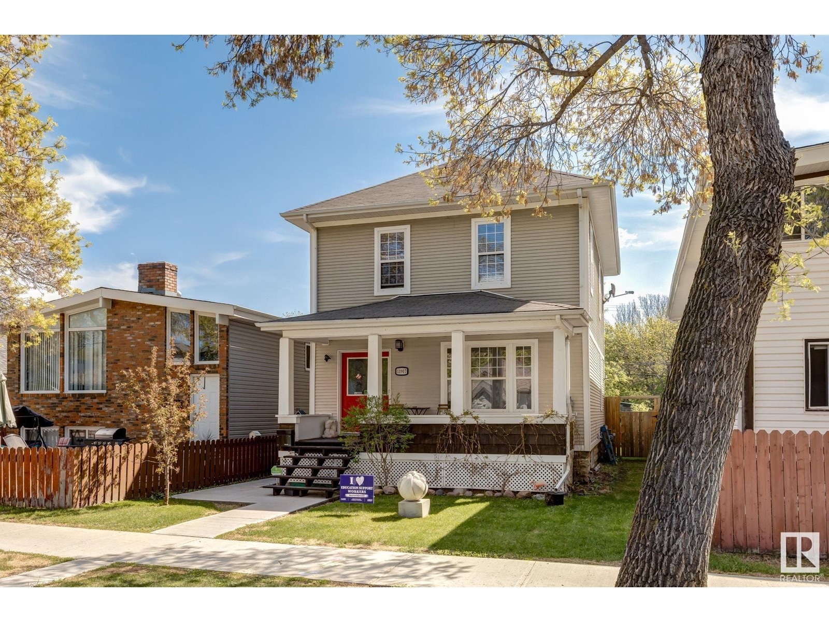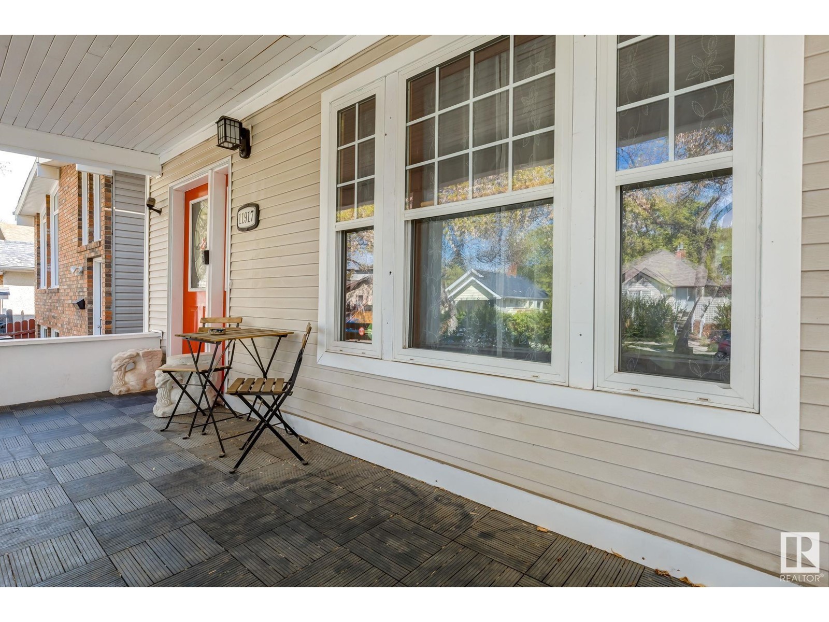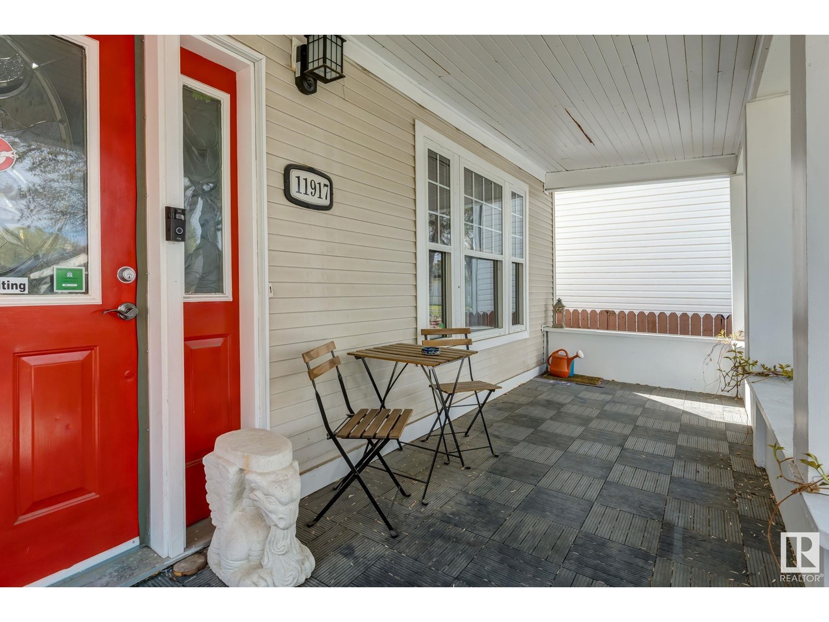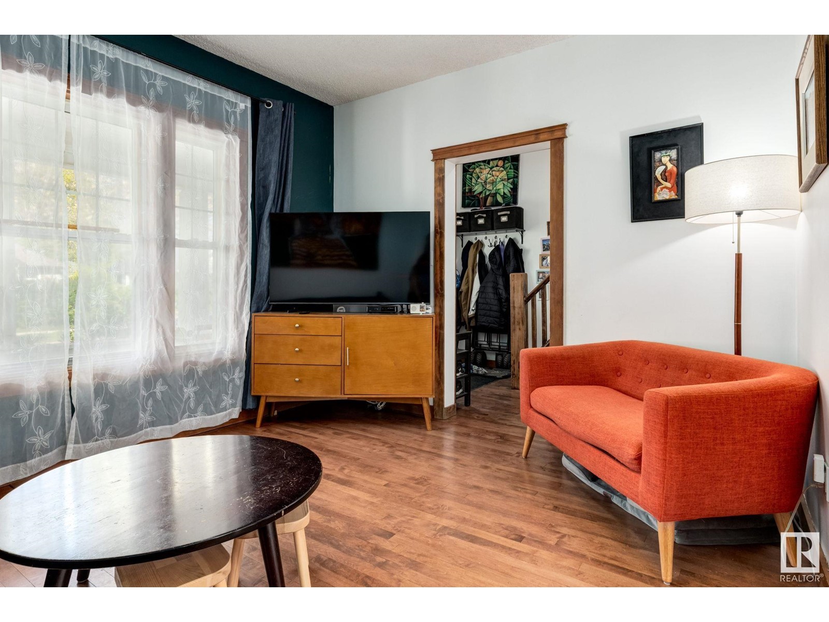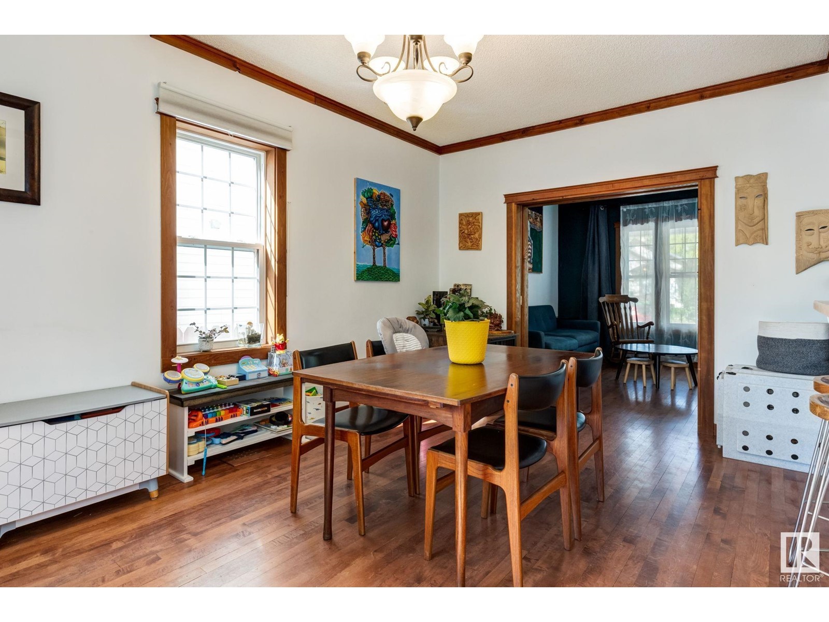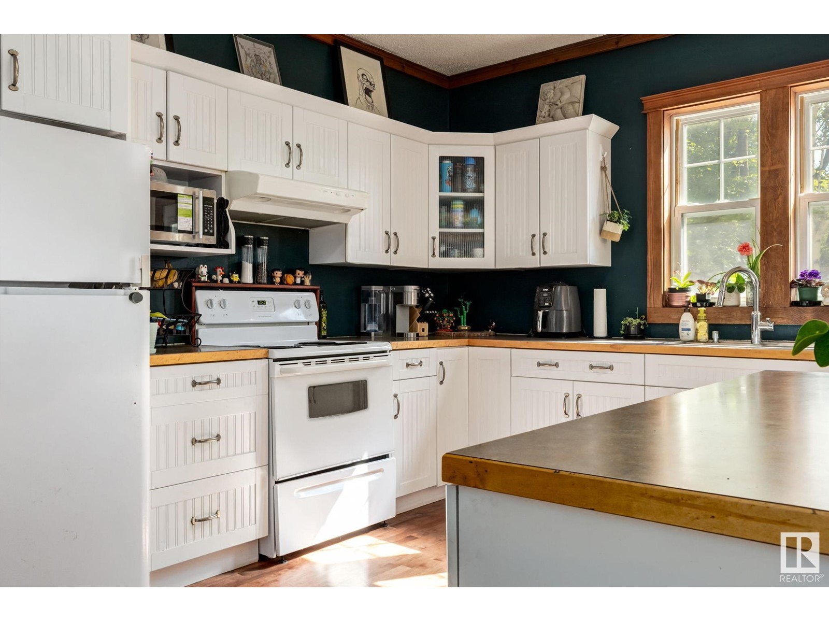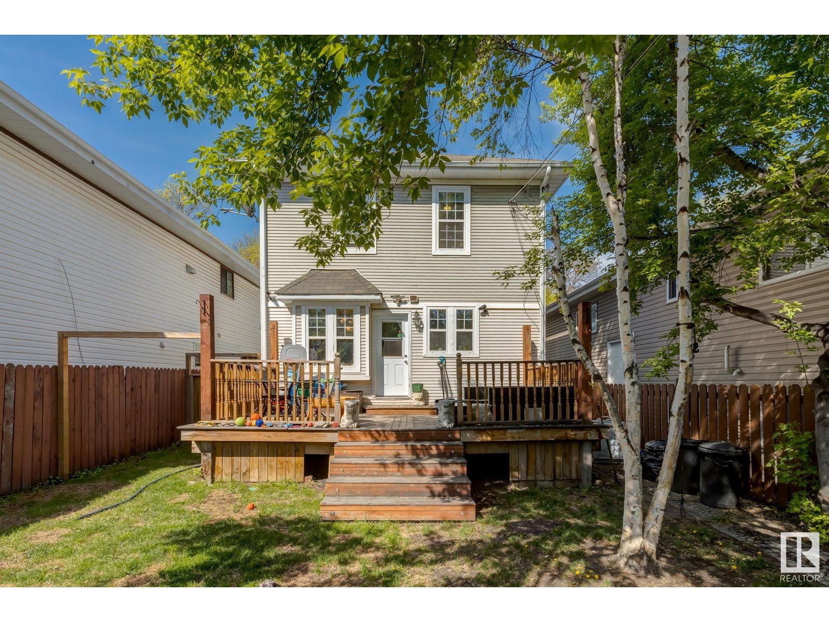4 Bedroom
1 Bathroom
1300 Sqft
Forced Air
$349,900
Charming & Affordable Starter Home! Looking for the perfect blend of modern upgrades and classic character? This 2-storey gem has it all! The front porch is wonderful for those summer evenings and give lovely curb appeal. High ceilings, an open floor plan, and warm wood finishes welcome you inside. The updated kitchen & dining area (with eat-at island) is ideal for family meals & entertaining! Living room is cozy and made charming with archways. Upstairs you'll find the 4 bedrooms (one is used as an office currently) and a 4 pc bath gives everyone in the family plenty of room. The basement has 6' ceilings and is fantastic for extra storage or future finishing touches. Stepping outside, you'll find your gorgeous backyard with mature trees, a massive deck & full fencing—your own private retreat! Plus, a storage shed and space for a garage if that’s in your plans. (id:58356)
Property Details
|
MLS® Number
|
E4436451 |
|
Property Type
|
Single Family |
|
Neigbourhood
|
Alberta Avenue |
|
Amenities Near By
|
Public Transit, Schools, Shopping |
|
Features
|
Lane |
|
Structure
|
Deck, Fire Pit |
Building
|
Bathroom Total
|
1 |
|
Bedrooms Total
|
4 |
|
Amenities
|
Ceiling - 9ft |
|
Appliances
|
Dryer, Refrigerator, Stove, Washer, Window Coverings |
|
Basement Development
|
Other, See Remarks |
|
Basement Type
|
Full (other, See Remarks) |
|
Constructed Date
|
1912 |
|
Construction Style Attachment
|
Detached |
|
Heating Type
|
Forced Air |
|
Stories Total
|
2 |
|
Size Interior
|
1300 Sqft |
|
Type
|
House |
Parking
Land
|
Acreage
|
No |
|
Land Amenities
|
Public Transit, Schools, Shopping |
|
Size Irregular
|
383.73 |
|
Size Total
|
383.73 M2 |
|
Size Total Text
|
383.73 M2 |
Rooms
| Level |
Type |
Length |
Width |
Dimensions |
|
Main Level |
Living Room |
4.22 m |
3.34 m |
4.22 m x 3.34 m |
|
Main Level |
Dining Room |
2.58 m |
4.81 m |
2.58 m x 4.81 m |
|
Main Level |
Kitchen |
3.94 m |
4.94 m |
3.94 m x 4.94 m |
|
Upper Level |
Primary Bedroom |
2.83 m |
3.92 m |
2.83 m x 3.92 m |
|
Upper Level |
Bedroom 2 |
2.92 m |
3.24 m |
2.92 m x 3.24 m |
|
Upper Level |
Bedroom 3 |
2.78 m |
3.24 m |
2.78 m x 3.24 m |
|
Upper Level |
Bedroom 4 |
3.54 m |
2.18 m |
3.54 m x 2.18 m |

