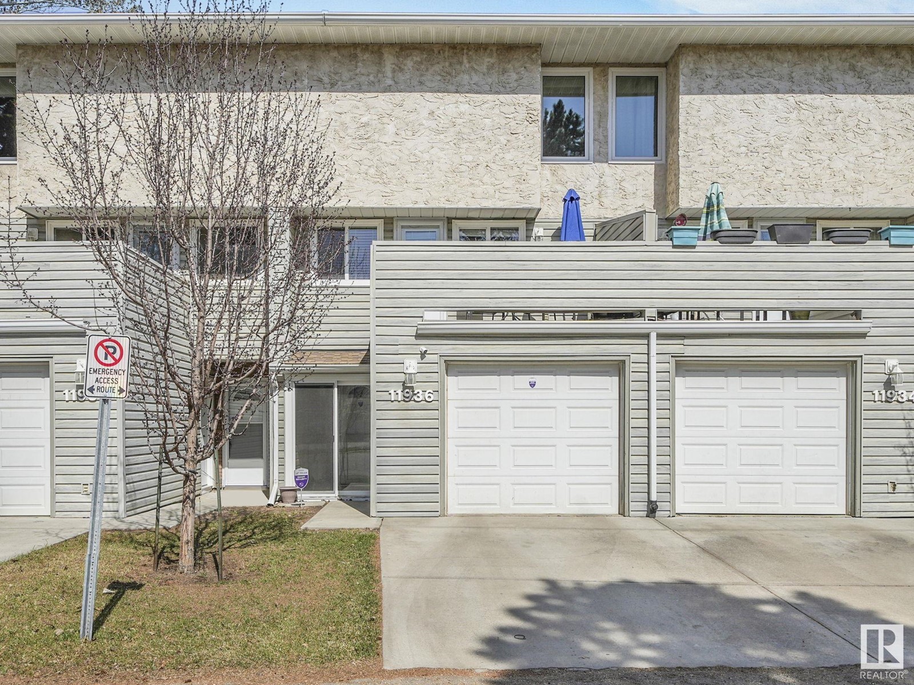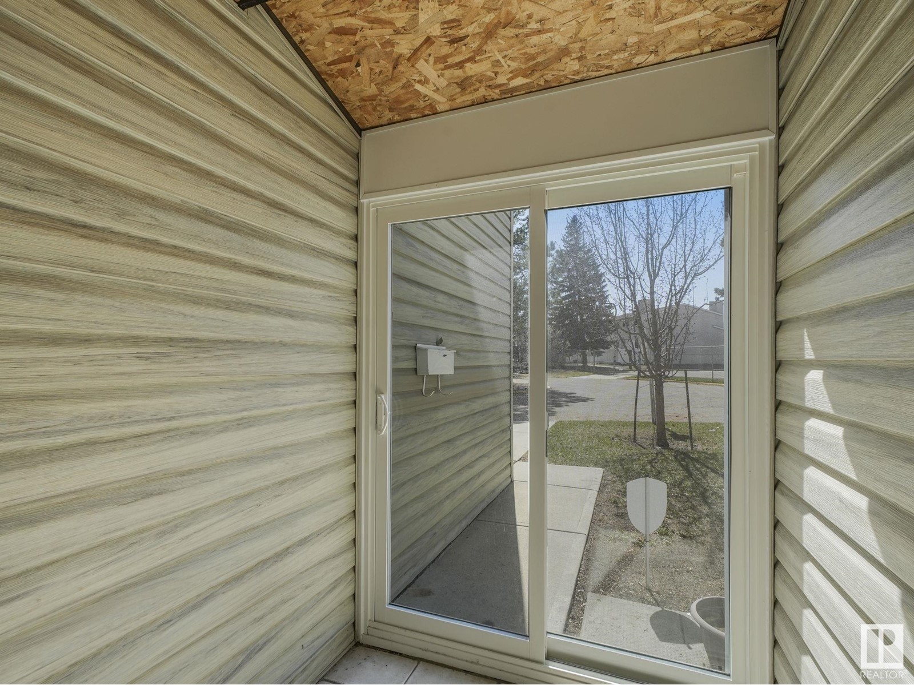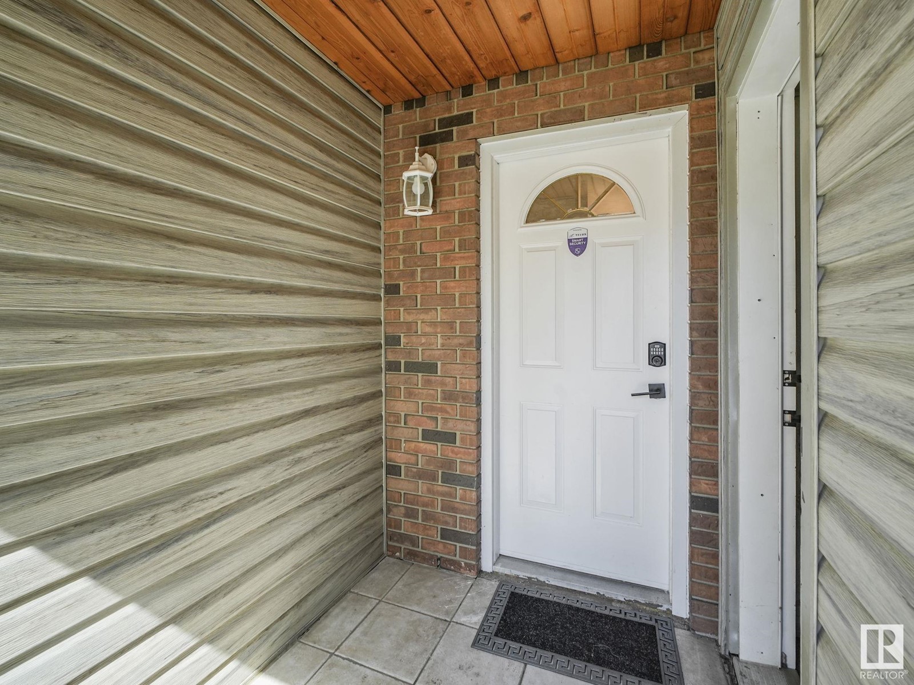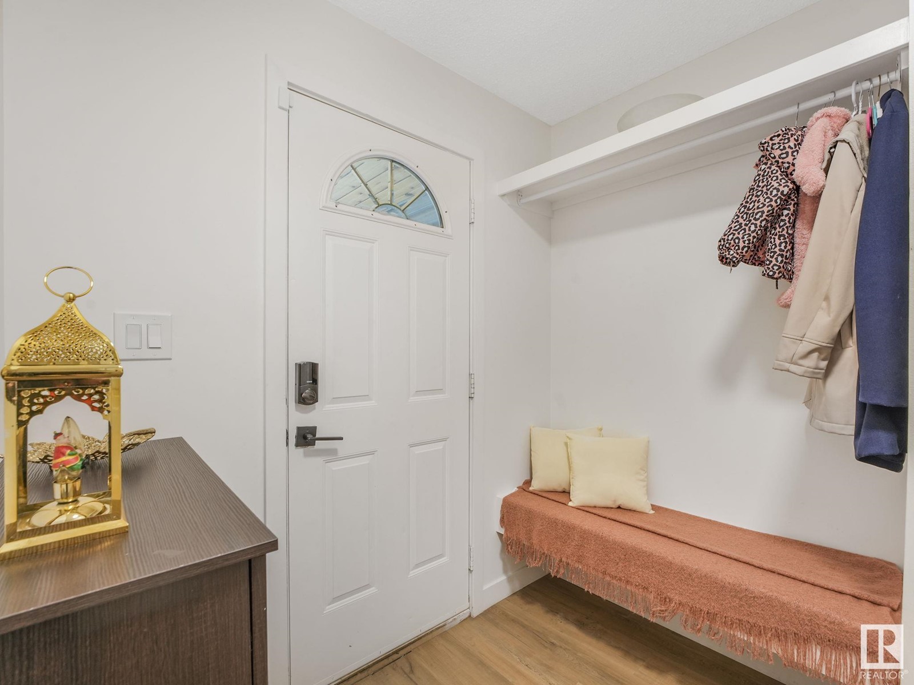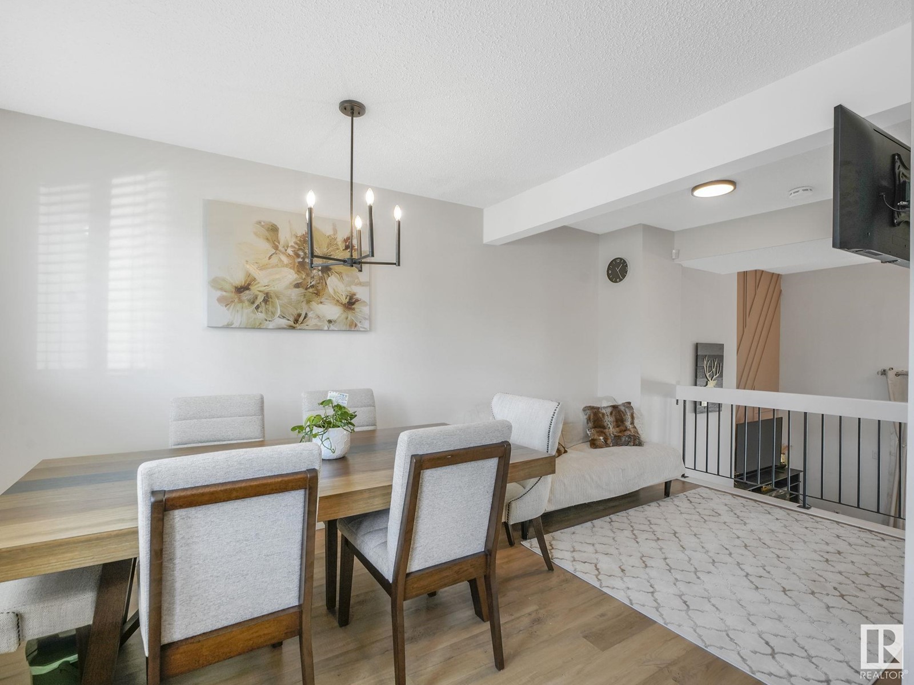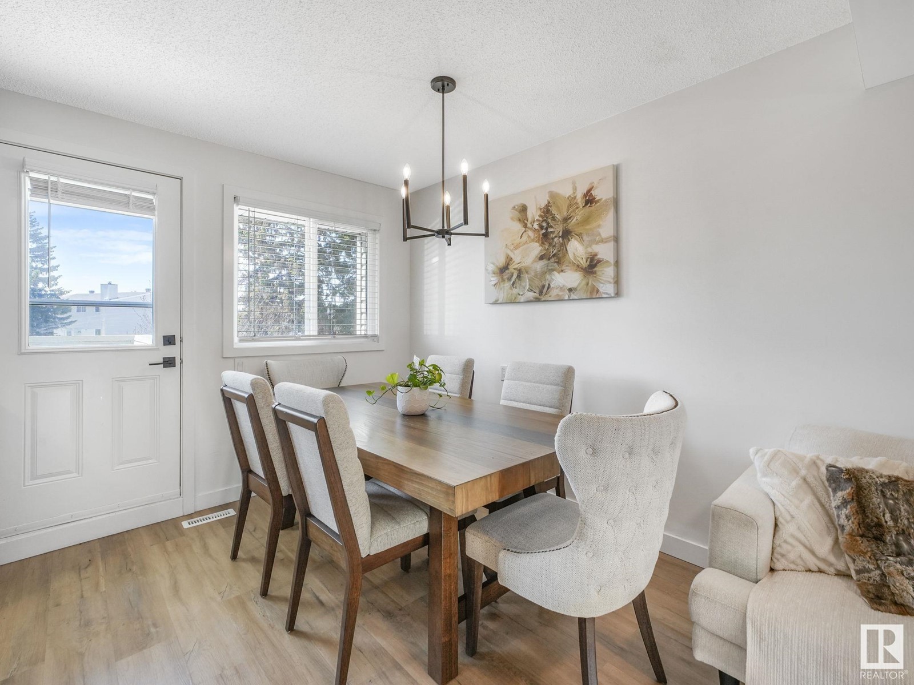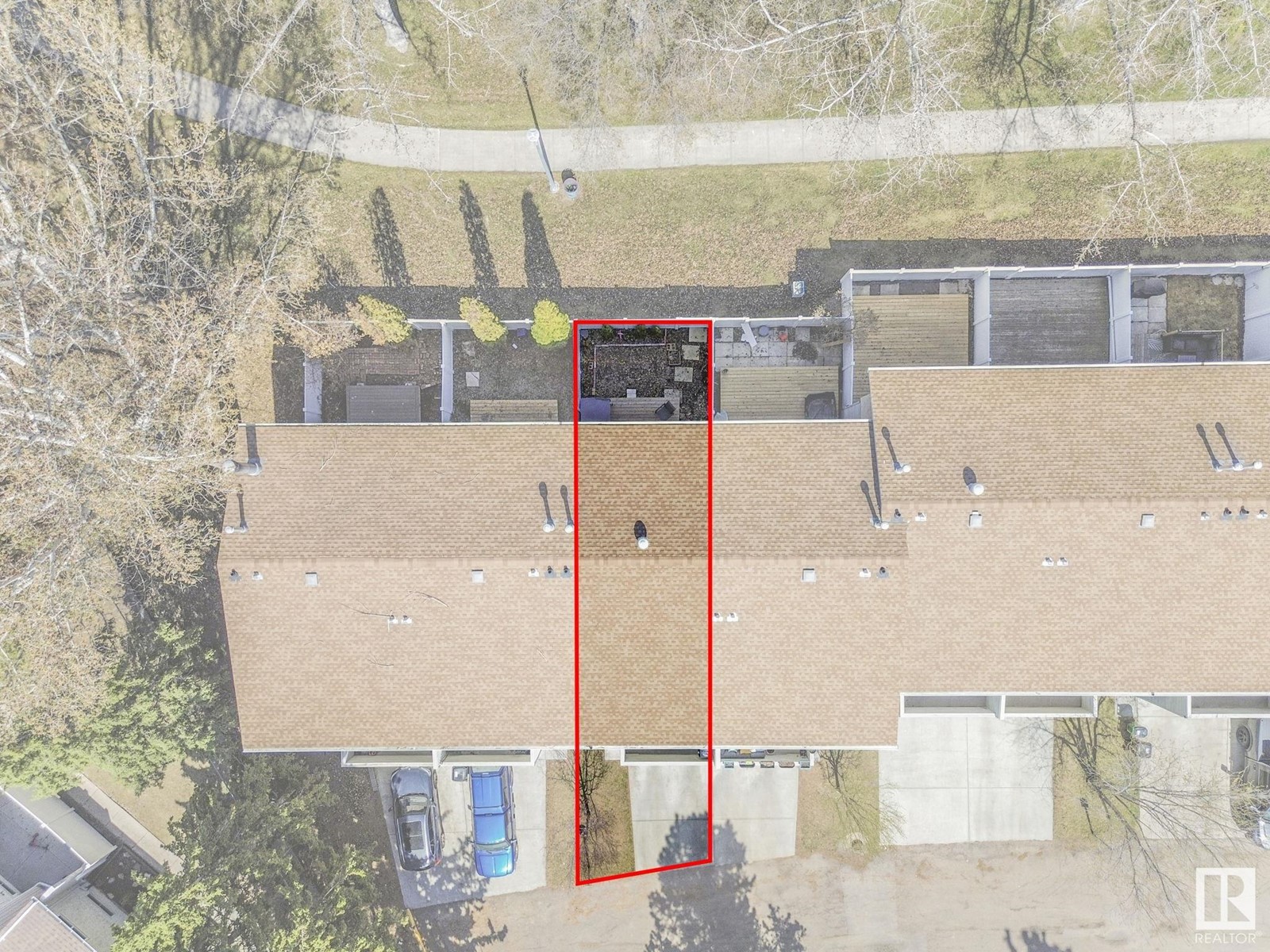11936 145 Av Nw Edmonton, Alberta T5X 1T6
$299,000Maintenance, Exterior Maintenance, Insurance, Property Management, Other, See Remarks
$298.78 Monthly
Maintenance, Exterior Maintenance, Insurance, Property Management, Other, See Remarks
$298.78 MonthlyHome Sweet Home..Located in a quiet complex..This townhome is a 5 level split with soaring ceilings in the spacious living room and large patio door leading to your low maintenance yard backing on to green space ! Open area you will see the brand new kitchen w/stainless steel appliances,QUARTZ countertops and custom cabinets! This level has dining, balcony and storage! Up the next level is where you find 3 bedrooms! Primary room is Hugh with Custom Closet and feature wall ! The main bath is fully renovated w/new tub! Basement is fully finished with New HWT,front load washer and dryer..Upgraded doors,Trim,Flooring, Lighting,Cabinets, Paint! This home comes with a single Attached garage.. Close to all amenities..A true Gem! (id:58356)
Property Details
| MLS® Number | E4434317 |
| Property Type | Single Family |
| Neigbourhood | Caernarvon |
| Amenities Near By | Park, Playground, Public Transit, Schools, Shopping |
| Community Features | Public Swimming Pool |
| Features | Flat Site |
| Structure | Deck |
Building
| Bathroom Total | 2 |
| Bedrooms Total | 3 |
| Amenities | Vinyl Windows |
| Appliances | Dishwasher, Dryer, Microwave Range Hood Combo, Refrigerator, Stove, Washer |
| Basement Development | Finished |
| Basement Type | Full (finished) |
| Ceiling Type | Vaulted |
| Constructed Date | 1975 |
| Construction Style Attachment | Attached |
| Half Bath Total | 1 |
| Heating Type | Forced Air |
| Stories Total | 2 |
| Size Interior | 1100 Sqft |
| Type | Row / Townhouse |
Parking
| Attached Garage |
Land
| Acreage | No |
| Fence Type | Fence |
| Land Amenities | Park, Playground, Public Transit, Schools, Shopping |
| Size Irregular | 267.01 |
| Size Total | 267.01 M2 |
| Size Total Text | 267.01 M2 |
Rooms
| Level | Type | Length | Width | Dimensions |
|---|---|---|---|---|
| Above | Living Room | 3.49 m | 5.25 m | 3.49 m x 5.25 m |
| Above | Dining Room | 4.99 m | 2.99 m | 4.99 m x 2.99 m |
| Above | Kitchen | 3.09 m | 2.54 m | 3.09 m x 2.54 m |
| Basement | Recreation Room | 3.37 m | 3.17 m | 3.37 m x 3.17 m |
| Basement | Laundry Room | 1.77 m | 3.27 m | 1.77 m x 3.27 m |
| Upper Level | Primary Bedroom | 3.88 m | 4.63 m | 3.88 m x 4.63 m |
| Upper Level | Bedroom 2 | 3.8 m | 2.63 m | 3.8 m x 2.63 m |
| Upper Level | Bedroom 3 | 3.83 m | 2.59 m | 3.83 m x 2.59 m |
