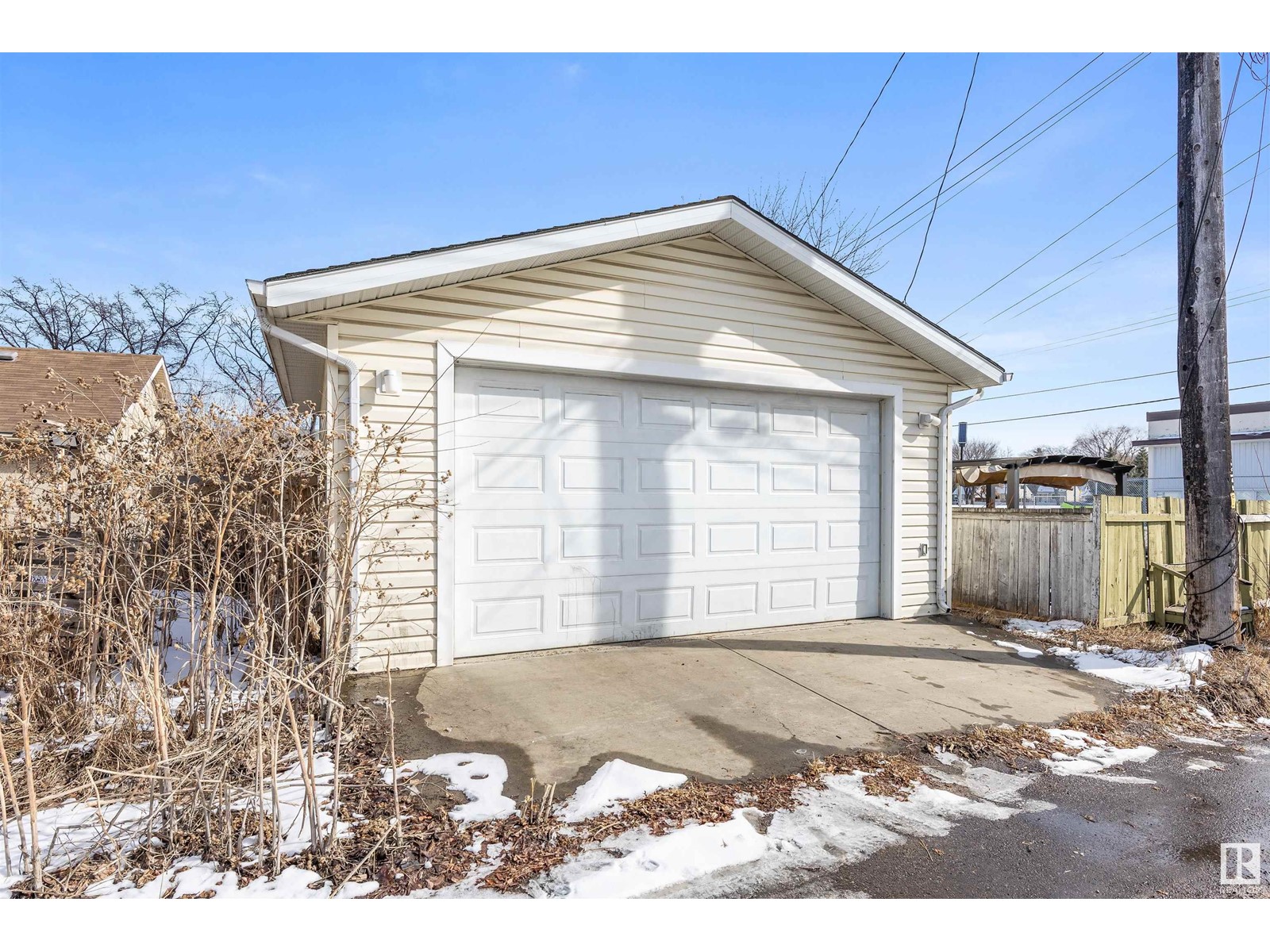3 Bedroom
1 Bathroom
800 Sqft
Bungalow
Forced Air
$219,900
Discover this cozy two bedroom bungalow with a large double detached garage. This home has curb appeal with a partially covered front deck. The entrance opens to a living room with new vinyl plank flooring and fresh, neutral paint throughout. The modern kitchen has espresso coloured cabinetry. The two bedrooms have brand new carpet. The renovated four-piece bathroom also has the stacked washer dryer. The layout is complete with a small den which could be an office or perfect for additional storage. This home has a newer furnace, new flooring, new paint and so much more. Close to Montrose School and next to Montrose Park. This is a cozy place to call home! (id:58356)
Property Details
|
MLS® Number
|
E4426639 |
|
Property Type
|
Single Family |
|
Neigbourhood
|
Montrose (Edmonton) |
|
Amenities Near By
|
Playground |
|
Features
|
See Remarks, Flat Site |
Building
|
Bathroom Total
|
1 |
|
Bedrooms Total
|
3 |
|
Appliances
|
Dishwasher, Dryer, Garage Door Opener Remote(s), Garage Door Opener, Hood Fan, Refrigerator, Stove, Washer |
|
Architectural Style
|
Bungalow |
|
Basement Type
|
None |
|
Constructed Date
|
1916 |
|
Construction Style Attachment
|
Detached |
|
Heating Type
|
Forced Air |
|
Stories Total
|
1 |
|
Size Interior
|
800 Sqft |
|
Type
|
House |
Parking
Land
|
Acreage
|
No |
|
Fence Type
|
Fence |
|
Land Amenities
|
Playground |
|
Size Irregular
|
376.8 |
|
Size Total
|
376.8 M2 |
|
Size Total Text
|
376.8 M2 |
Rooms
| Level |
Type |
Length |
Width |
Dimensions |
|
Main Level |
Living Room |
3.33 m |
3.64 m |
3.33 m x 3.64 m |
|
Main Level |
Dining Room |
3.33 m |
1.8 m |
3.33 m x 1.8 m |
|
Main Level |
Kitchen |
3.33 m |
3.26 m |
3.33 m x 3.26 m |
|
Main Level |
Primary Bedroom |
3.25 m |
4.36 m |
3.25 m x 4.36 m |
|
Main Level |
Bedroom 2 |
2.88 m |
2.34 m |
2.88 m x 2.34 m |
|
Main Level |
Bedroom 3 |
2.97 m |
4.31 m |
2.97 m x 4.31 m |



























