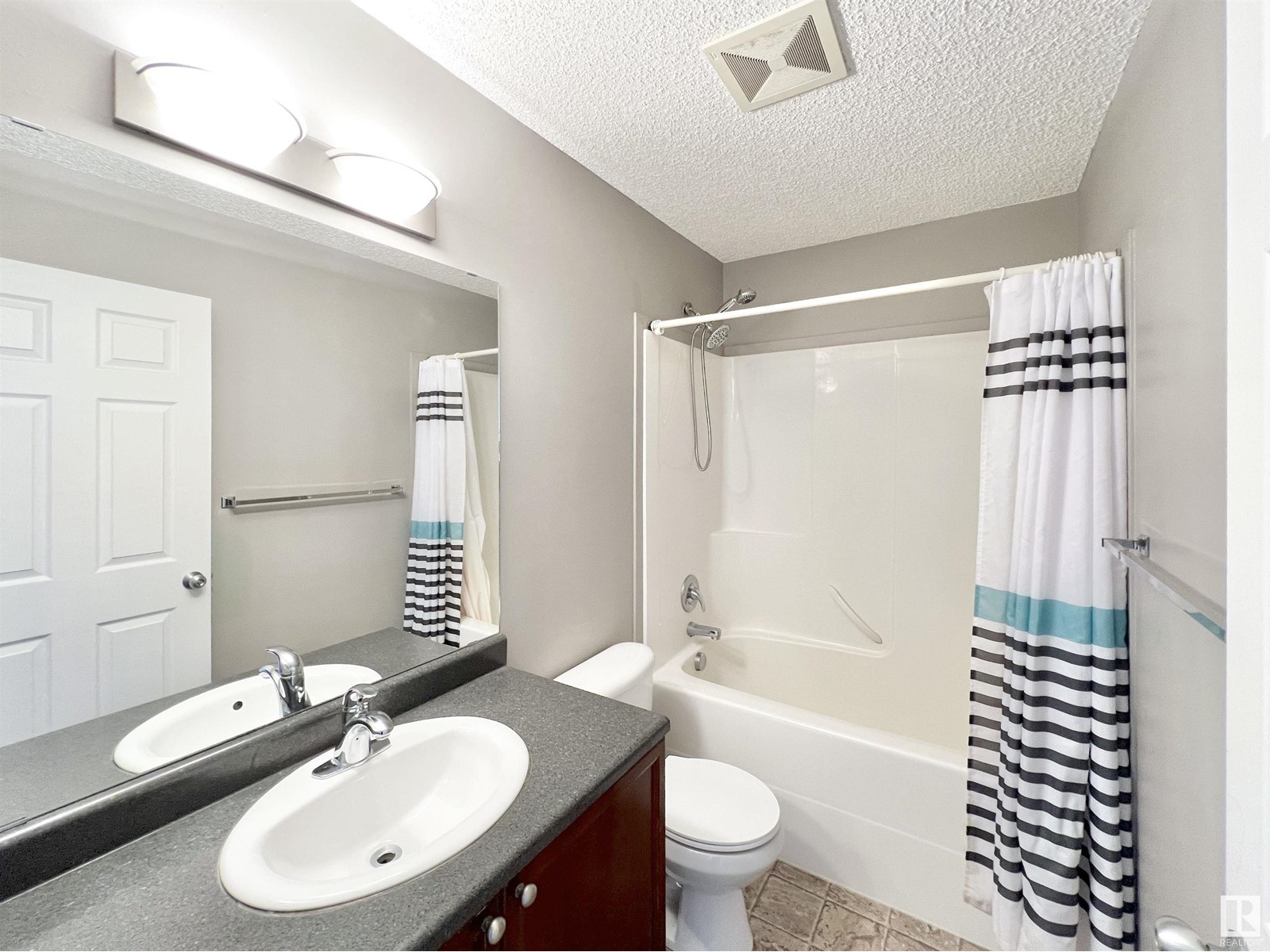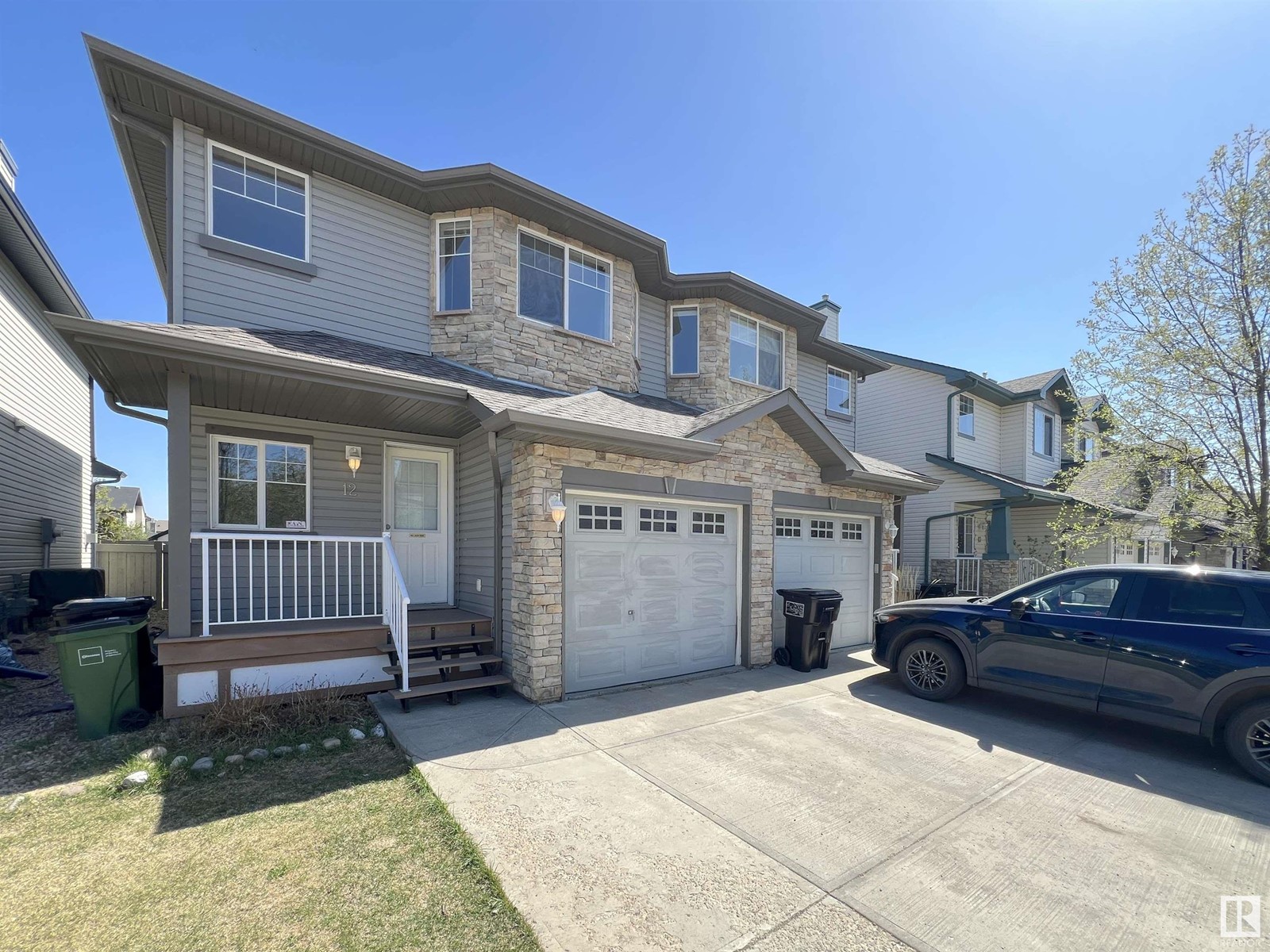#12 6304 Sandin Wy Nw Edmonton, Alberta T6R 0J8
$298,000Maintenance, Insurance, Property Management, Other, See Remarks
$226.57 Monthly
Maintenance, Insurance, Property Management, Other, See Remarks
$226.57 MonthlyINVESTOR ALERT! Welcome to this Half Duplex home with single attached garage located at South Terwillegar. Designated Nellie Carlson School(k-9) and Lillian Osborne high School. The main floor is thoughtfully designed to maximize both functionality and style. The living area seamlessly flows into the dining space and kitchen. Moving upstairs, you'll find a larger primary bedroom, two additional bdrms, and a full bathroom. Basement offers even more space for your future development and offers endless possibilities to suit your unique needs. The private yard with fence and deck allows for various outdoor activities. Nearby parks, walking trails, green spaces. Quick access to all amenities including Rec Centre & LRT station, and Shopping centers, restaurants in close. (id:58356)
Property Details
| MLS® Number | E4434248 |
| Property Type | Single Family |
| Neigbourhood | South Terwillegar |
| Amenities Near By | Golf Course, Playground, Public Transit, Schools |
| Features | See Remarks, Flat Site, No Animal Home, No Smoking Home |
| Structure | Deck, Patio(s) |
Building
| Bathroom Total | 2 |
| Bedrooms Total | 3 |
| Appliances | Dishwasher, Garage Door Opener Remote(s), Garage Door Opener, Hood Fan, Refrigerator, Stove, Window Coverings, Dryer, Two Washers |
| Basement Development | Unfinished |
| Basement Type | Full (unfinished) |
| Constructed Date | 2007 |
| Construction Style Attachment | Semi-detached |
| Fireplace Fuel | Gas |
| Fireplace Present | Yes |
| Fireplace Type | Unknown |
| Half Bath Total | 1 |
| Heating Type | Forced Air |
| Stories Total | 2 |
| Size Interior | 1200 Sqft |
| Type | Duplex |
Parking
| Attached Garage |
Land
| Acreage | No |
| Fence Type | Fence |
| Land Amenities | Golf Course, Playground, Public Transit, Schools |
| Size Irregular | 258.88 |
| Size Total | 258.88 M2 |
| Size Total Text | 258.88 M2 |
Rooms
| Level | Type | Length | Width | Dimensions |
|---|---|---|---|---|
| Main Level | Living Room | Measurements not available | ||
| Main Level | Dining Room | Measurements not available | ||
| Main Level | Kitchen | Measurements not available | ||
| Upper Level | Primary Bedroom | Measurements not available | ||
| Upper Level | Bedroom 2 | Measurements not available | ||
| Upper Level | Bedroom 3 | Measurements not available |



































