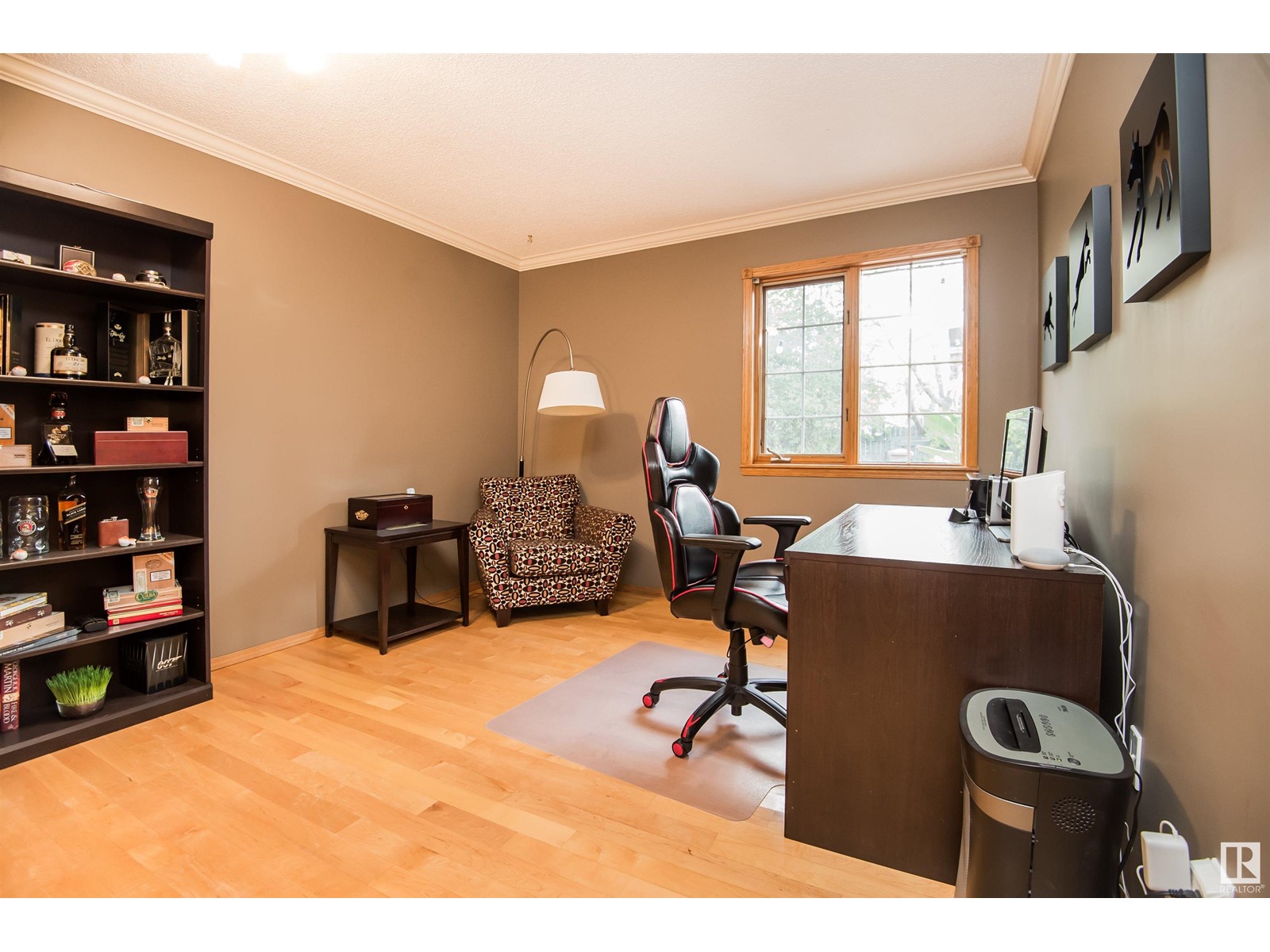3 Bedroom
2 Bathroom
1500 Sqft
Bungalow
Fireplace
Central Air Conditioning
Forced Air
$525,000
SPACIOUS BUNGALOW WITH PRIVATE SOUTH BACKYARD Nicely maintained 1,517 sqft, 3 bedroom, 2 bath bungalow on a large pie-shaped lot in a private setting, just minutes from schools, Strathcona Athletic Park, and everyday amenities. The bright, open entry welcomes you with hardwood and slate tile flooring, neutral tones, and large windows that fill the home with natural light. The front living room flows into the dining area, and lead to the kitchen with a large central island, and plenty of cabinetry. Relax in the sunken family room with a cozy gas fireplace and access to the sunny south-facing backyard. The spacious primary bedroom includes a 3-piece ensuite, while two additional bedrooms and a full 4-piece bath complete the main floor. The unfinished basement is ready for your vision. Central air conditioning. Double attached garage with 220V outlet. And finally the private south backyard features a deck, lower brick patio, mature trees, hot tub, and fully fenced yard. Welcome home! (id:58356)
Property Details
|
MLS® Number
|
E4438356 |
|
Property Type
|
Single Family |
|
Neigbourhood
|
Craigavon |
|
Parking Space Total
|
4 |
|
Structure
|
Deck |
Building
|
Bathroom Total
|
2 |
|
Bedrooms Total
|
3 |
|
Appliances
|
Dishwasher, Dryer, Freezer, Garage Door Opener Remote(s), Garage Door Opener, Hood Fan, Refrigerator, Storage Shed, Gas Stove(s), Central Vacuum, Washer, Window Coverings |
|
Architectural Style
|
Bungalow |
|
Basement Development
|
Unfinished |
|
Basement Type
|
Full (unfinished) |
|
Constructed Date
|
1991 |
|
Construction Style Attachment
|
Detached |
|
Cooling Type
|
Central Air Conditioning |
|
Fireplace Fuel
|
Gas |
|
Fireplace Present
|
Yes |
|
Fireplace Type
|
Corner |
|
Heating Type
|
Forced Air |
|
Stories Total
|
1 |
|
Size Interior
|
1500 Sqft |
|
Type
|
House |
Parking
Land
|
Acreage
|
No |
|
Fence Type
|
Fence |
|
Size Irregular
|
632.1 |
|
Size Total
|
632.1 M2 |
|
Size Total Text
|
632.1 M2 |
Rooms
| Level |
Type |
Length |
Width |
Dimensions |
|
Main Level |
Living Room |
4.98 m |
4.49 m |
4.98 m x 4.49 m |
|
Main Level |
Dining Room |
4.49 m |
2.65 m |
4.49 m x 2.65 m |
|
Main Level |
Kitchen |
4.24 m |
3.95 m |
4.24 m x 3.95 m |
|
Main Level |
Family Room |
4.25 m |
3.66 m |
4.25 m x 3.66 m |
|
Main Level |
Primary Bedroom |
4.38 m |
3.49 m |
4.38 m x 3.49 m |
|
Main Level |
Bedroom 2 |
3.54 m |
3.33 m |
3.54 m x 3.33 m |
|
Main Level |
Bedroom 3 |
3.91 m |
3.05 m |
3.91 m x 3.05 m |




































