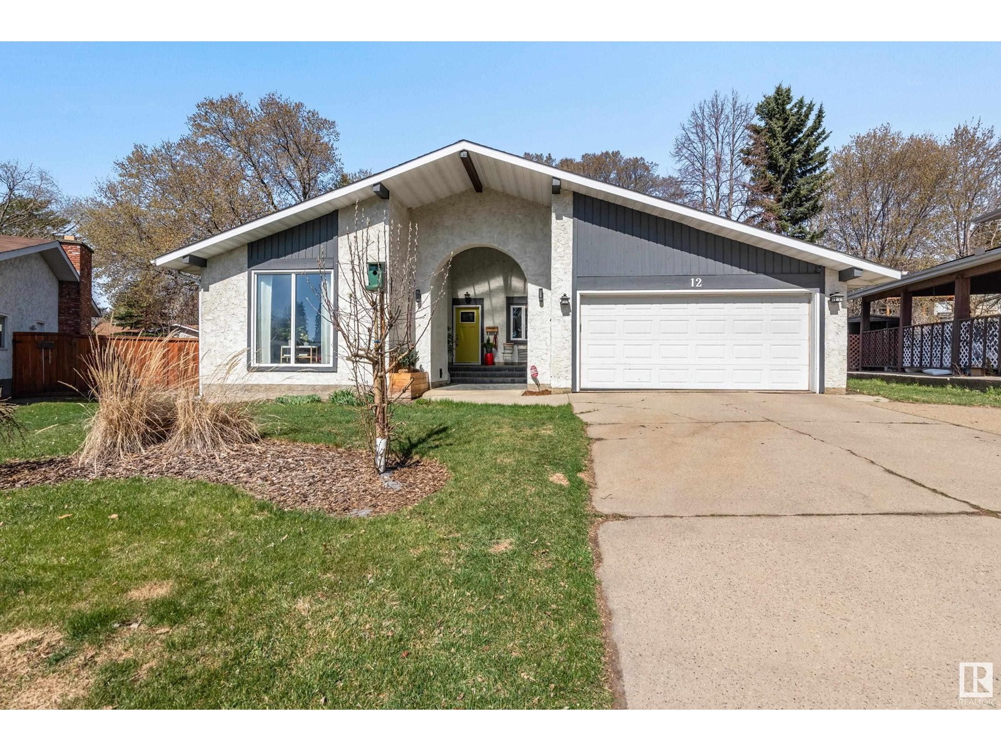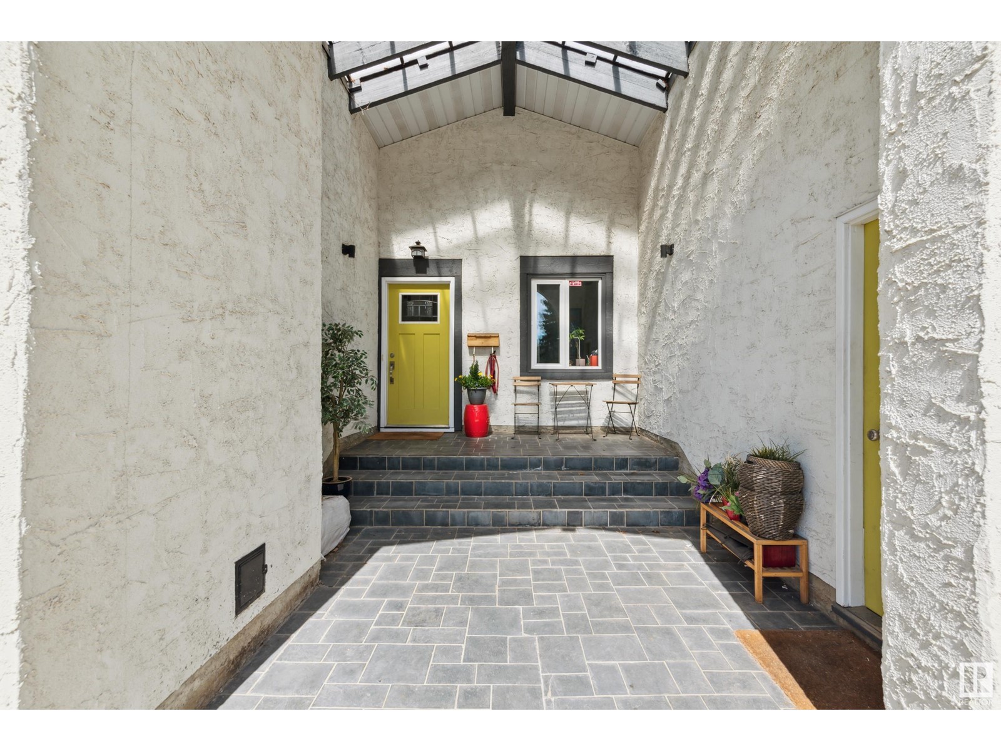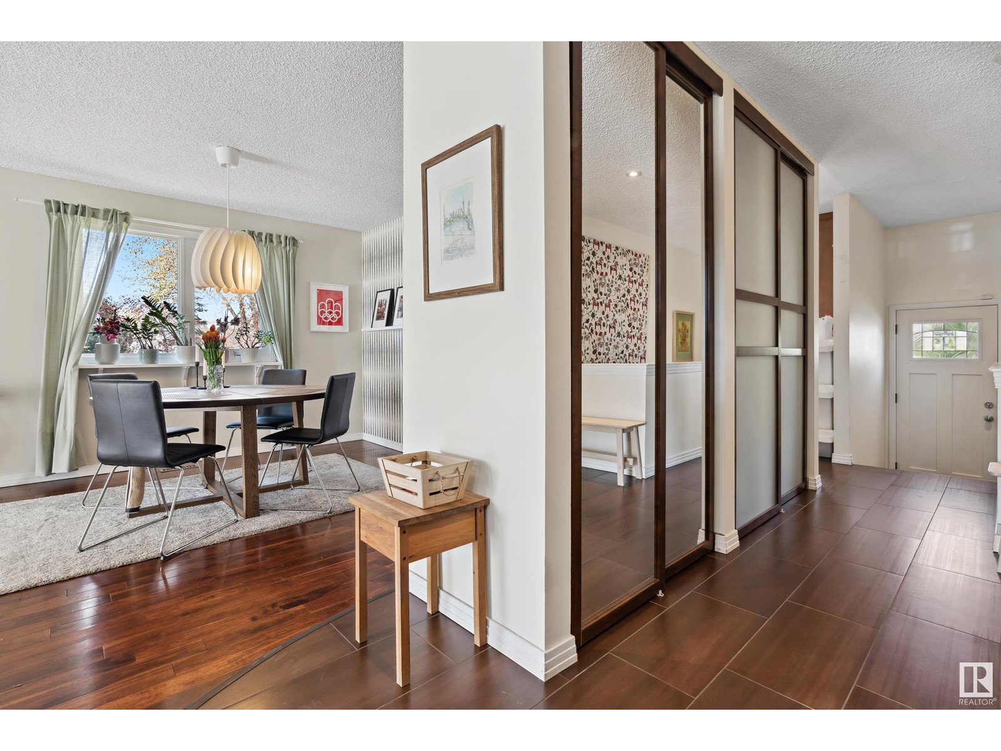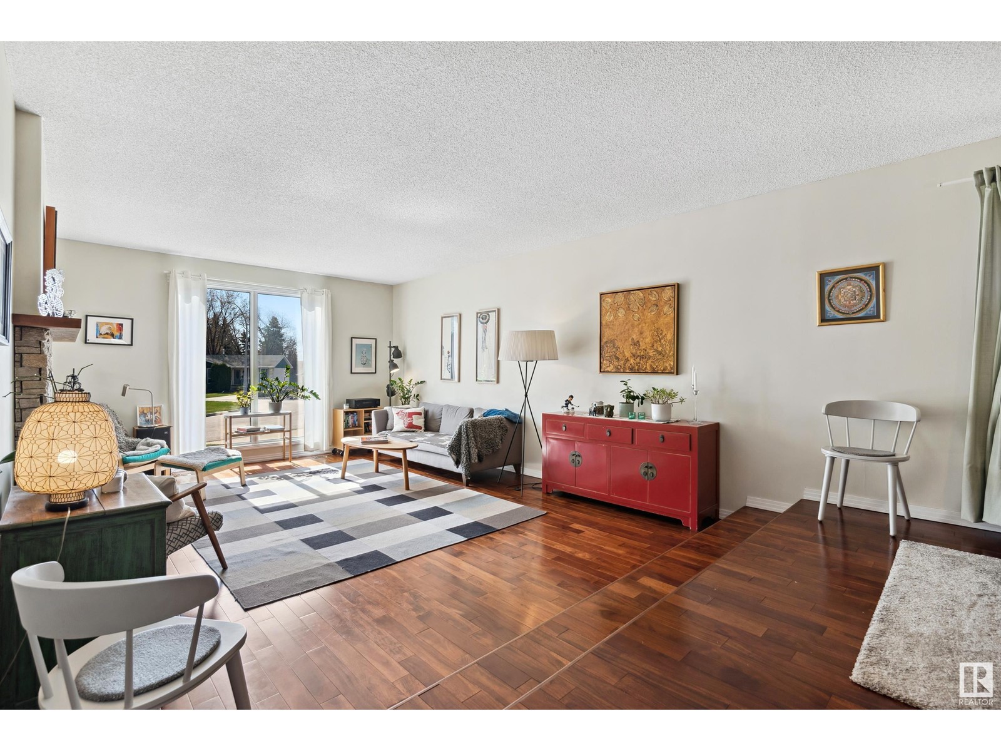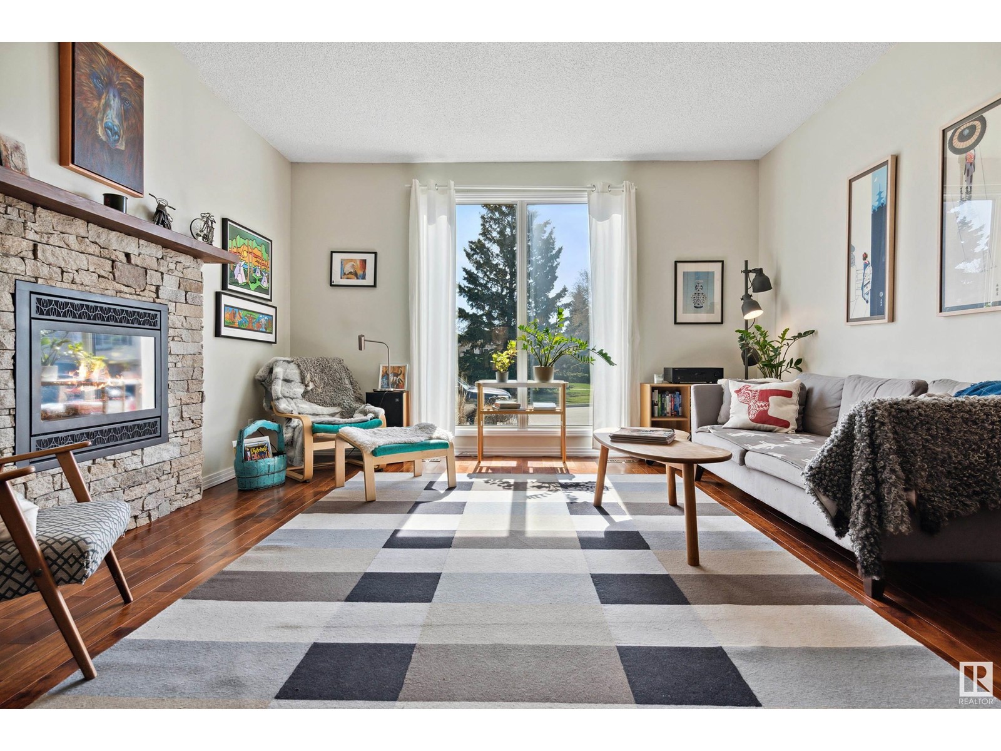4 Bedroom
3 Bathroom
1400 Sqft
Bungalow
Forced Air
$549,000
Amazing, move in ready bungalow in Lacombe Park! As soon as you enter this 4 bedroom (2 up, 2 down), 2.5 bathroom bungalow, you will be impressed. Beyond the entrance, and to the left you will be welcomed with a large living area featuring a natural gas fireplace which is open to the dining area with plenty of space to host larger dinner's. From there is the kitchen which has lots of cabinet and counter space as well as a gas stove. The kitchen leads you to the backyard which has a newer stamped concrete patio and plenty of space for the kids to play and entertain during the warmer months. Finishing off the upstairs is the large primary bedroom with closet space to match, a spa like 5 piece ensuite and down the hall is the second bedroom and another bathroom. The basement has 2 additional bedrooms, a 4 piece bathroom, a large living area as well as plenty of space for additional storage. With close access to Anthony Henday Drive, schools, shopping and transit, this home is in a fantastic location! (id:58356)
Property Details
|
MLS® Number
|
E4433567 |
|
Property Type
|
Single Family |
|
Neigbourhood
|
Lacombe Park |
|
Amenities Near By
|
Golf Course, Playground, Schools, Shopping |
|
Features
|
Cul-de-sac, See Remarks |
Building
|
Bathroom Total
|
3 |
|
Bedrooms Total
|
4 |
|
Appliances
|
Dishwasher, Dryer, Garage Door Opener Remote(s), Garage Door Opener, Hood Fan, Refrigerator, Gas Stove(s), Washer, Window Coverings |
|
Architectural Style
|
Bungalow |
|
Basement Development
|
Finished |
|
Basement Type
|
Full (finished) |
|
Constructed Date
|
1975 |
|
Construction Style Attachment
|
Detached |
|
Half Bath Total
|
1 |
|
Heating Type
|
Forced Air |
|
Stories Total
|
1 |
|
Size Interior
|
1400 Sqft |
|
Type
|
House |
Parking
Land
|
Acreage
|
No |
|
Land Amenities
|
Golf Course, Playground, Schools, Shopping |
Rooms
| Level |
Type |
Length |
Width |
Dimensions |
|
Basement |
Bedroom 3 |
|
|
Measurements not available |
|
Basement |
Bedroom 4 |
|
|
Measurements not available |
|
Main Level |
Primary Bedroom |
6.64 m |
3.64 m |
6.64 m x 3.64 m |
|
Main Level |
Bedroom 2 |
3.34 m |
2.47 m |
3.34 m x 2.47 m |
