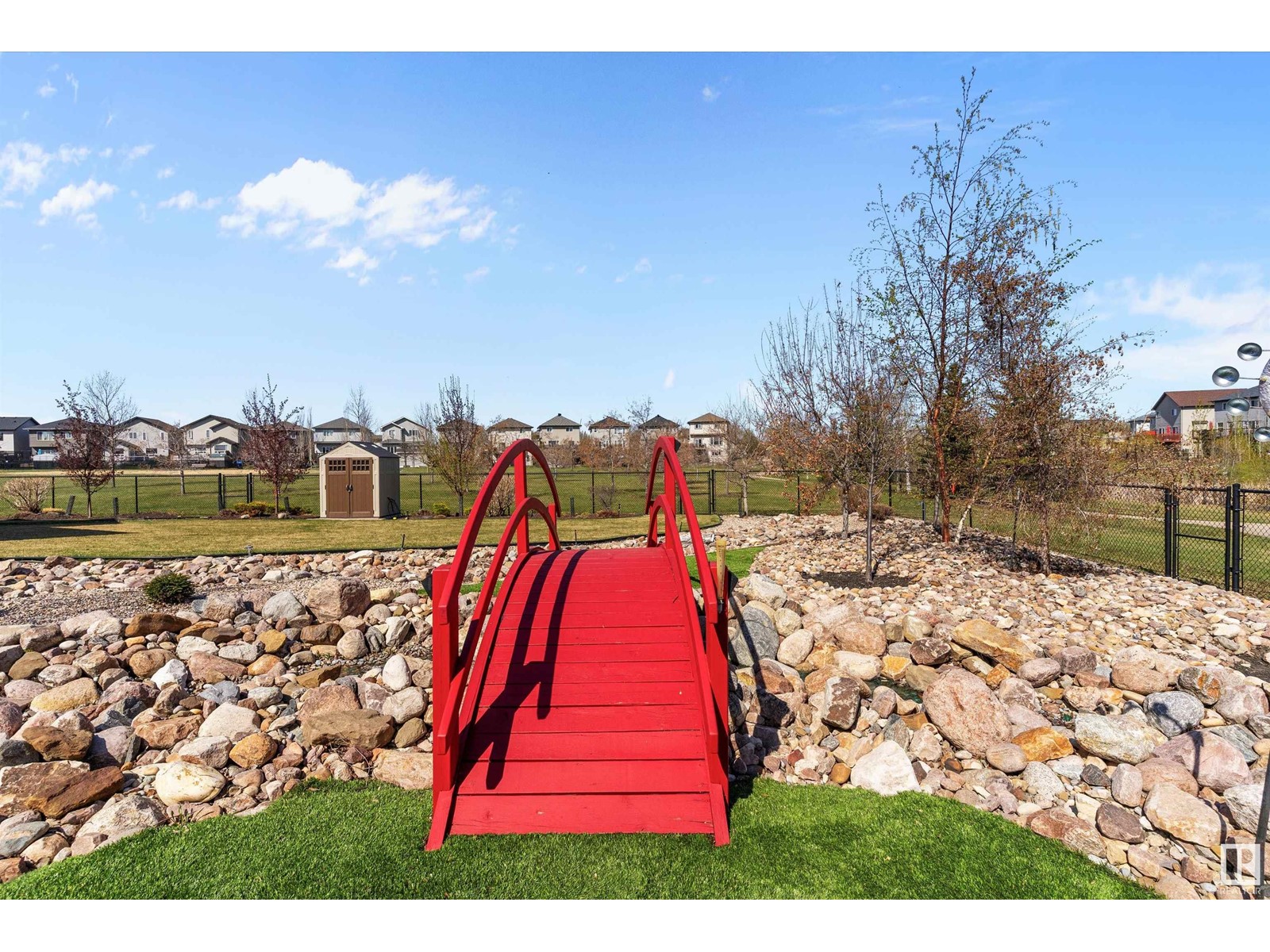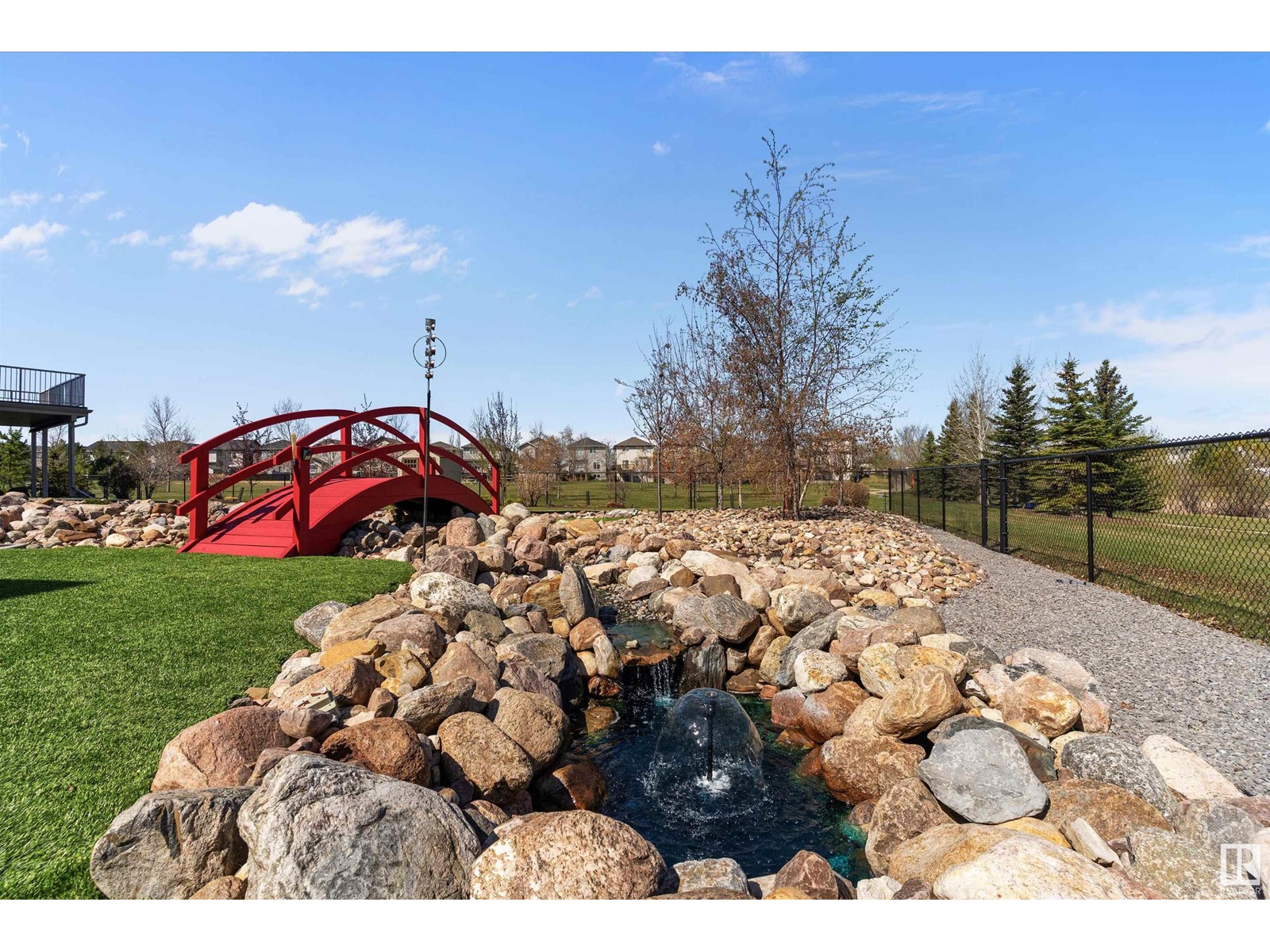3 Bedroom
2 Bathroom
1500 Sqft
Bungalow
Fireplace
Central Air Conditioning
Forced Air, In Floor Heating
$959,900
Welcome to PRESTINE luxury in our South Fort’s highly sought after only Homeowners Assoc. Adult Living Community in Rundle Ridge, 1475 Sq Ft. walk-out bungalow, built in 2016. Open concept, 1 Bdrm up + Den, & 2 Bdrms down. Built by Rundle Homes with all builder upgrades & meticulously maintained. In floor heating in basement & garage (fully finished). Professionally landscaped. Snow removal prog. Low maintenance landscaping-Evergreen turf. This gorgeous property features: In-floor electric heating-kitchen & pantry, under counter lighting, garburator, Huntwood Custom Cabinets, built-in vac, wall ovens (2), gas fireplace (2), granite countertops, window coverings, engineered hardwood flooring, Terrazzo porcelain tile, solar tube lights (2), bridge & pond with waterfall, extended front veranda, back deck & privacy wall, added remote windbreaker screens (2), Duradek upper decking, gas line on upper & lower deck. Backs onto bike trails & green. Welcome home! (id:58356)
Property Details
|
MLS® Number
|
E4435659 |
|
Property Type
|
Single Family |
|
Neigbourhood
|
South Fort |
|
Amenities Near By
|
Golf Course, Playground, Shopping |
|
Features
|
Private Setting, Flat Site, Wet Bar, Closet Organizers, No Animal Home, No Smoking Home |
|
Structure
|
Deck, Fire Pit, Patio(s) |
Building
|
Bathroom Total
|
2 |
|
Bedrooms Total
|
3 |
|
Amenities
|
Ceiling - 10ft, Ceiling - 9ft |
|
Appliances
|
Dishwasher, Dryer, Garage Door Opener, Garburator, Hood Fan, Storage Shed, Stove, Central Vacuum, Washer, Window Coverings, Refrigerator |
|
Architectural Style
|
Bungalow |
|
Basement Development
|
Finished |
|
Basement Features
|
Walk Out |
|
Basement Type
|
Full (finished) |
|
Constructed Date
|
2016 |
|
Construction Style Attachment
|
Semi-detached |
|
Cooling Type
|
Central Air Conditioning |
|
Fire Protection
|
Smoke Detectors |
|
Fireplace Fuel
|
Gas |
|
Fireplace Present
|
Yes |
|
Fireplace Type
|
Unknown |
|
Heating Type
|
Forced Air, In Floor Heating |
|
Stories Total
|
1 |
|
Size Interior
|
1500 Sqft |
|
Type
|
Duplex |
Parking
|
Attached Garage
|
|
|
Heated Garage
|
|
|
Oversize
|
|
Land
|
Acreage
|
No |
|
Fence Type
|
Fence |
|
Land Amenities
|
Golf Course, Playground, Shopping |
|
Size Irregular
|
663 |
|
Size Total
|
663 M2 |
|
Size Total Text
|
663 M2 |
|
Surface Water
|
Ponds |
Rooms
| Level |
Type |
Length |
Width |
Dimensions |
|
Basement |
Bedroom 2 |
4.23 m |
4.21 m |
4.23 m x 4.21 m |
|
Basement |
Bedroom 3 |
3.67 m |
3.46 m |
3.67 m x 3.46 m |
|
Basement |
Storage |
|
|
Measurements not available |
|
Lower Level |
Family Room |
5.9 m |
5.63 m |
5.9 m x 5.63 m |
|
Main Level |
Living Room |
6.11 m |
3.94 m |
6.11 m x 3.94 m |
|
Main Level |
Dining Room |
3.3 m |
2.59 m |
3.3 m x 2.59 m |
|
Main Level |
Kitchen |
5.05 m |
3.88 m |
5.05 m x 3.88 m |
|
Main Level |
Den |
3.17 m |
3.05 m |
3.17 m x 3.05 m |
|
Main Level |
Primary Bedroom |
6.18 m |
3.7 m |
6.18 m x 3.7 m |
|
Main Level |
Laundry Room |
|
|
Measurements not available |

















































