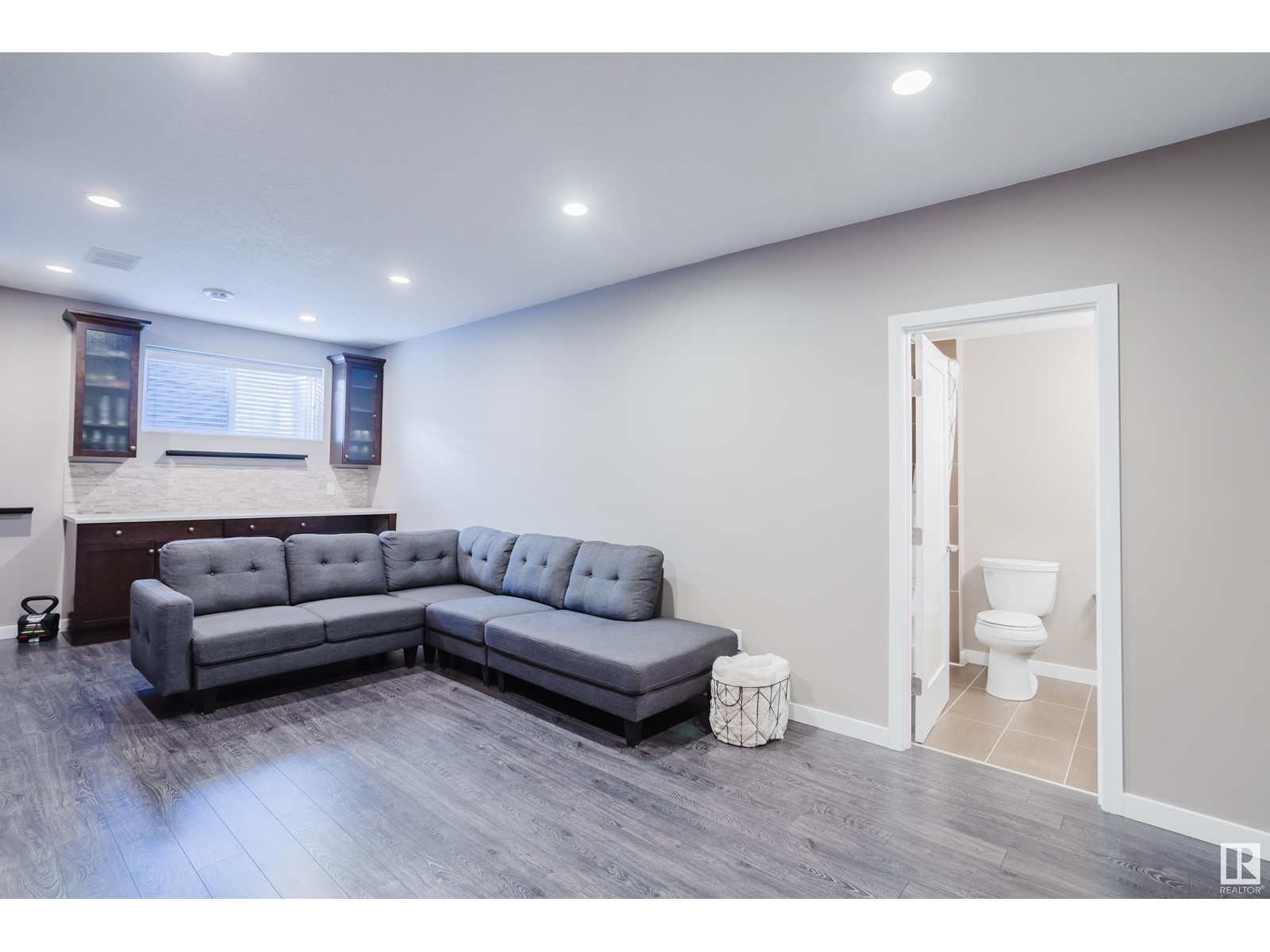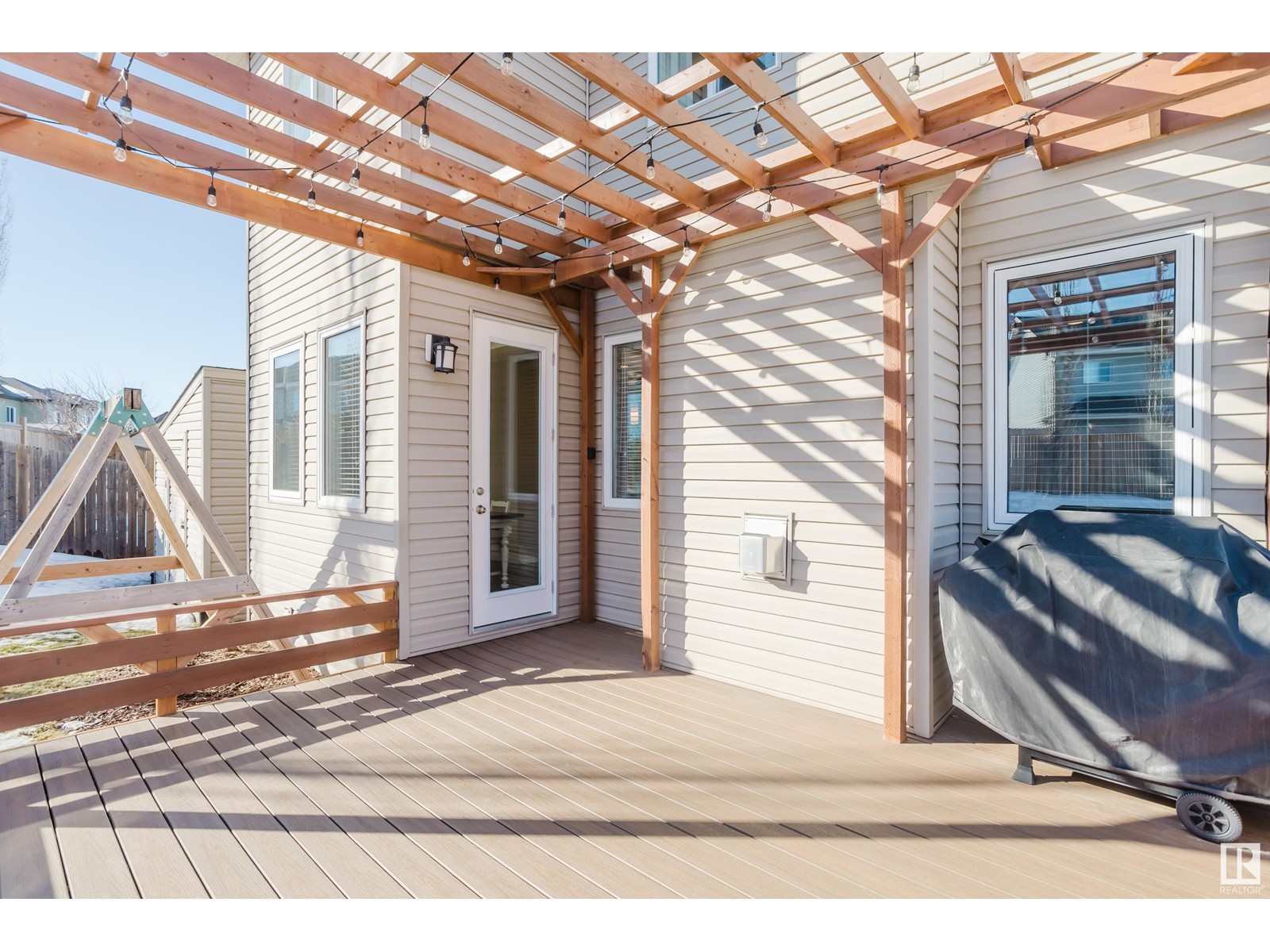4 Bedroom
4 Bathroom
1800 Sqft
Central Air Conditioning
Forced Air
$525,000
Tucked away in a quiet cul-de-sac in the newer Spruce Ridge community on the west side of Spruce Grove. Featuring 4 bedrooms and 4 bathrooms, along with a fully finished basement and an attached double garage. The main floor offers a den, a 2-piece bathroom, and an open-concept kitchen, dining area, and living room with a gas fireplace and 9-foot ceilings. The kitchen is finished with rich espresso cabinetry extending to the ceiling, white quartz countertops, a tiled backsplash, pendant lighting, an eat-up island, and two pantries. Upstairs, you'll find 3 bedrooms including a spacious primary suite with a walk-in closet and a 5-piece ensuite with a soaker tub. This level also includes a bonus room, a 4-piece main bathroom, and a convenient laundry area. The fully finished basement includes a private guest bedroom, a 4-piece bathroom, and a comfortable family room. Enjoy the large deck and massive backyard! Within walking distance to the Tri-Leisure Centre and offers quick access to major highways. (id:58356)
Property Details
|
MLS® Number
|
E4433741 |
|
Property Type
|
Single Family |
|
Neigbourhood
|
Spruce Ridge |
|
Community Features
|
Public Swimming Pool |
|
Features
|
Cul-de-sac, No Back Lane, No Animal Home, No Smoking Home |
|
Parking Space Total
|
4 |
Building
|
Bathroom Total
|
4 |
|
Bedrooms Total
|
4 |
|
Appliances
|
Dishwasher, Dryer, Garage Door Opener Remote(s), Garage Door Opener, Microwave Range Hood Combo, Refrigerator, Storage Shed, Stove, Washer |
|
Basement Development
|
Finished |
|
Basement Type
|
Full (finished) |
|
Constructed Date
|
2012 |
|
Construction Style Attachment
|
Detached |
|
Cooling Type
|
Central Air Conditioning |
|
Fire Protection
|
Smoke Detectors |
|
Half Bath Total
|
1 |
|
Heating Type
|
Forced Air |
|
Stories Total
|
2 |
|
Size Interior
|
1800 Sqft |
|
Type
|
House |
Parking
Land
|
Acreage
|
No |
|
Fence Type
|
Fence |
|
Size Irregular
|
632.67 |
|
Size Total
|
632.67 M2 |
|
Size Total Text
|
632.67 M2 |
Rooms
| Level |
Type |
Length |
Width |
Dimensions |
|
Basement |
Bedroom 4 |
|
|
11'1 x 8'5 |
|
Basement |
Utility Room |
|
|
8'2 x 15'5 |
|
Basement |
Recreation Room |
|
|
23'7 x 12'11 |
|
Basement |
Other |
|
|
3'2 x 8'1 |
|
Main Level |
Living Room |
|
|
15'8 x 14'4 |
|
Main Level |
Dining Room |
|
|
9'10 x 9'1 |
|
Main Level |
Kitchen |
|
|
9'3 x 17'1 |
|
Main Level |
Den |
|
|
8' x 8'10 |
|
Upper Level |
Family Room |
|
|
12' x 9'9 |
|
Upper Level |
Primary Bedroom |
|
|
15'8 x 16'2 |
|
Upper Level |
Bedroom 2 |
|
|
9'3 x 11'11 |
|
Upper Level |
Bedroom 3 |
|
|
9'4 x 12'1 |




































