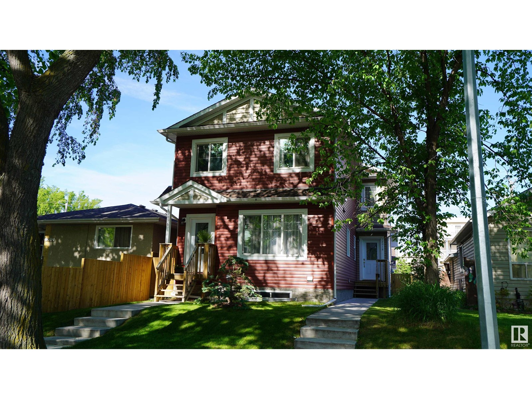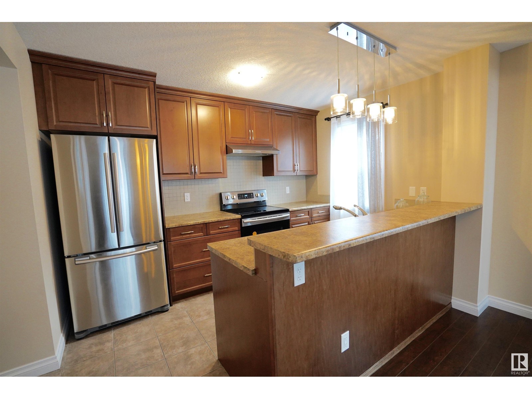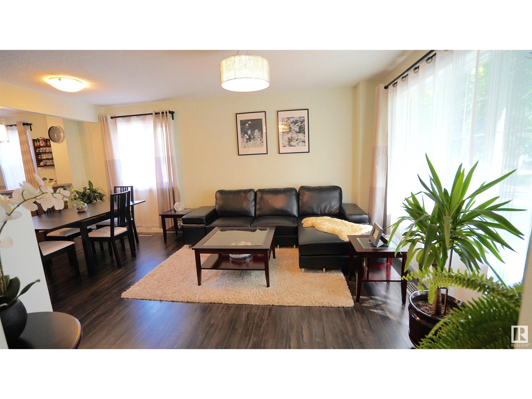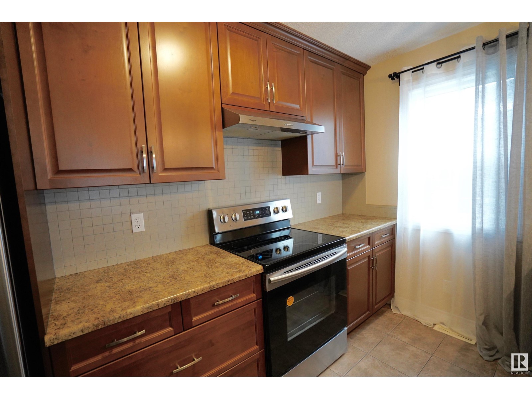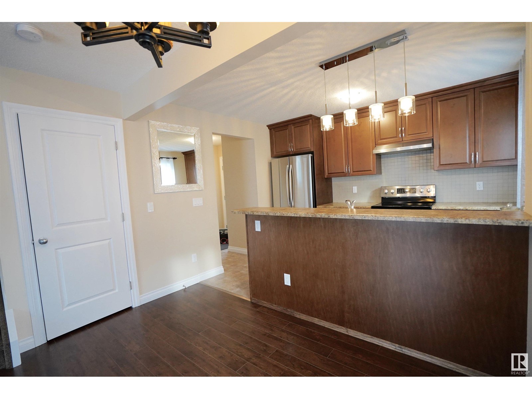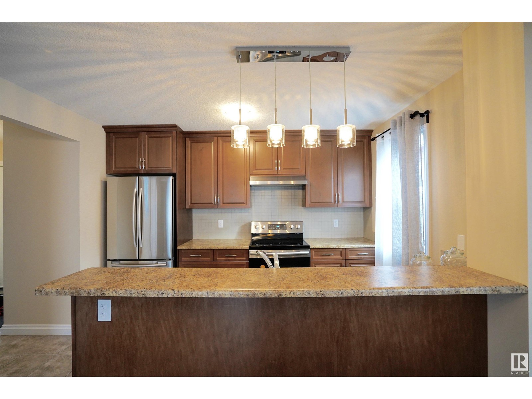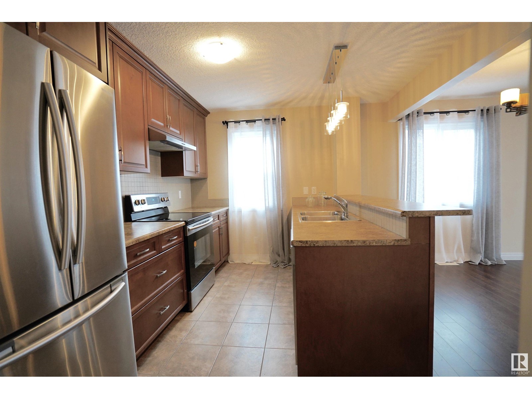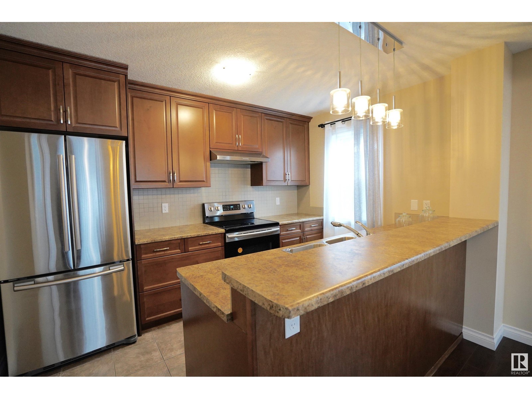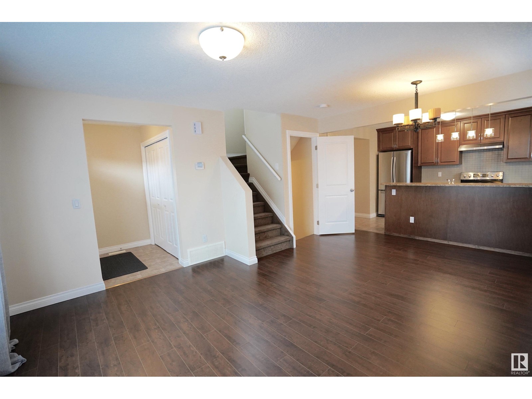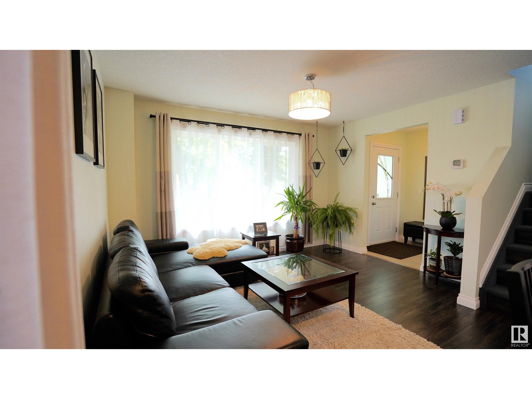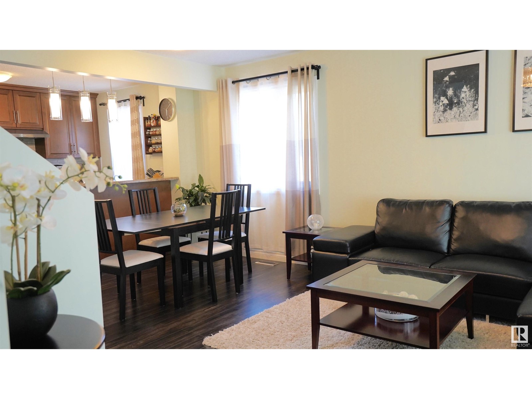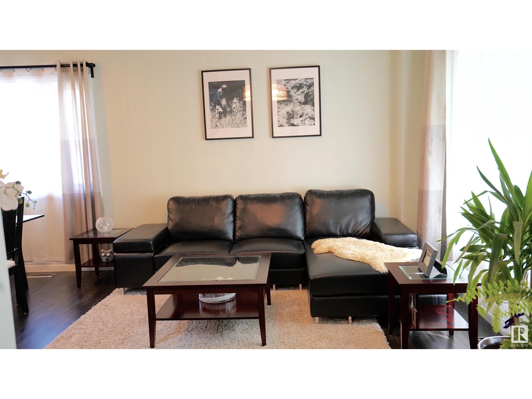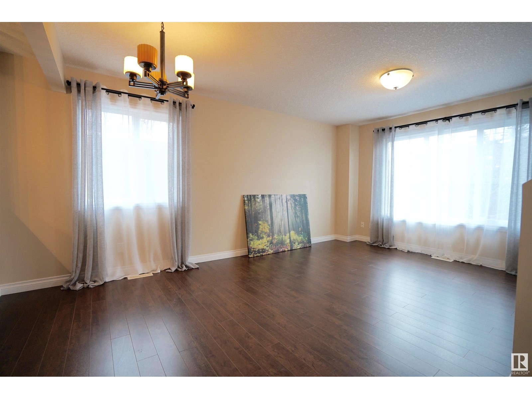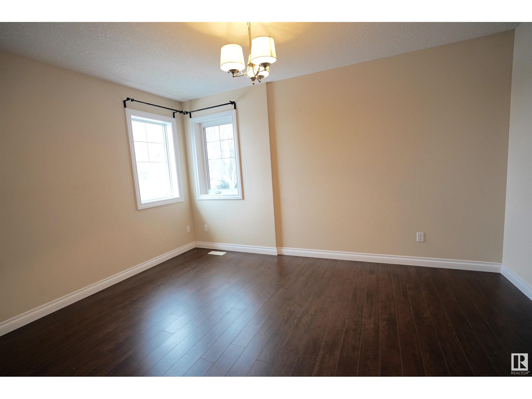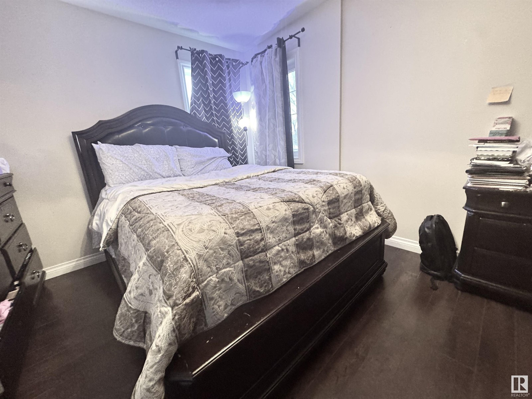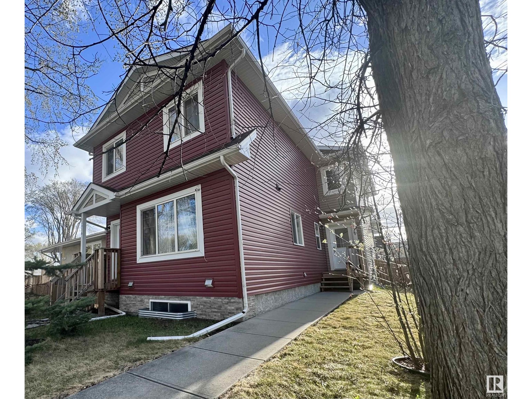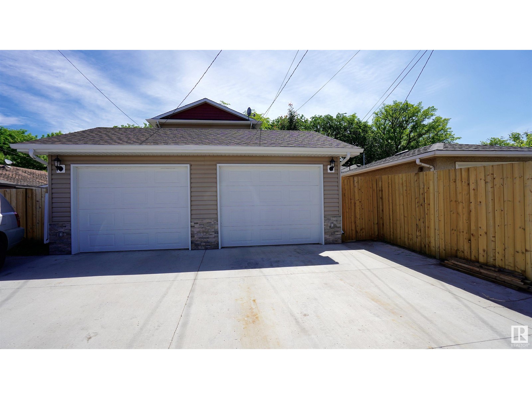3 Bedroom
2 Bathroom
1000 Sqft
Forced Air
$339,900
Quality built half duplex, No condo fee! This modern 2 storey home offers open concept main floor and 3 large bedrooms upstairs. Porcelain tiles and gorgeous laminate flooring on the main and upper level. Beautiful open concept kitchen comes with maple cabinets w/soft closing drawers and stainless steal appliances (electric stove w/convection oven, refrigerator w/ice maker). Bright and sunny home, you will enjoy the big windows with natural light coming inside! There is a convenient 2 pc bath on the main floor. Upstairs 3 bedrooms, 4 pcs bath and linen closet. Primary bedroom has walk in-closet. Side entrance on main level takes you to unfinished basement (roughed in for the future bath/bar) that awaits your personal touch. Comes with single detached garage and oversized parking pad. You will be impressed with the quality of the workmanship throughout. (id:58356)
Property Details
|
MLS® Number
|
E4433679 |
|
Property Type
|
Single Family |
|
Neigbourhood
|
Montrose (Edmonton) |
|
Amenities Near By
|
Playground, Public Transit, Schools |
|
Features
|
Lane |
|
Parking Space Total
|
2 |
Building
|
Bathroom Total
|
2 |
|
Bedrooms Total
|
3 |
|
Appliances
|
Dishwasher, Dryer, Garage Door Opener Remote(s), Garage Door Opener, Refrigerator, Stove, Washer |
|
Basement Development
|
Unfinished |
|
Basement Type
|
Full (unfinished) |
|
Constructed Date
|
2015 |
|
Construction Style Attachment
|
Semi-detached |
|
Fire Protection
|
Smoke Detectors |
|
Half Bath Total
|
1 |
|
Heating Type
|
Forced Air |
|
Stories Total
|
2 |
|
Size Interior
|
1000 Sqft |
|
Type
|
Duplex |
Parking
Land
|
Acreage
|
No |
|
Fence Type
|
Fence |
|
Land Amenities
|
Playground, Public Transit, Schools |
|
Size Irregular
|
188.41 |
|
Size Total
|
188.41 M2 |
|
Size Total Text
|
188.41 M2 |
Rooms
| Level |
Type |
Length |
Width |
Dimensions |
|
Main Level |
Living Room |
3.74 m |
3.5 m |
3.74 m x 3.5 m |
|
Main Level |
Kitchen |
2.45 m |
3.5 m |
2.45 m x 3.5 m |
|
Upper Level |
Primary Bedroom |
4.2 m |
3.1 m |
4.2 m x 3.1 m |
|
Upper Level |
Bedroom 2 |
3.8 m |
2.88 m |
3.8 m x 2.88 m |
|
Upper Level |
Bedroom 3 |
3.2 m |
2.73 m |
3.2 m x 2.73 m |
