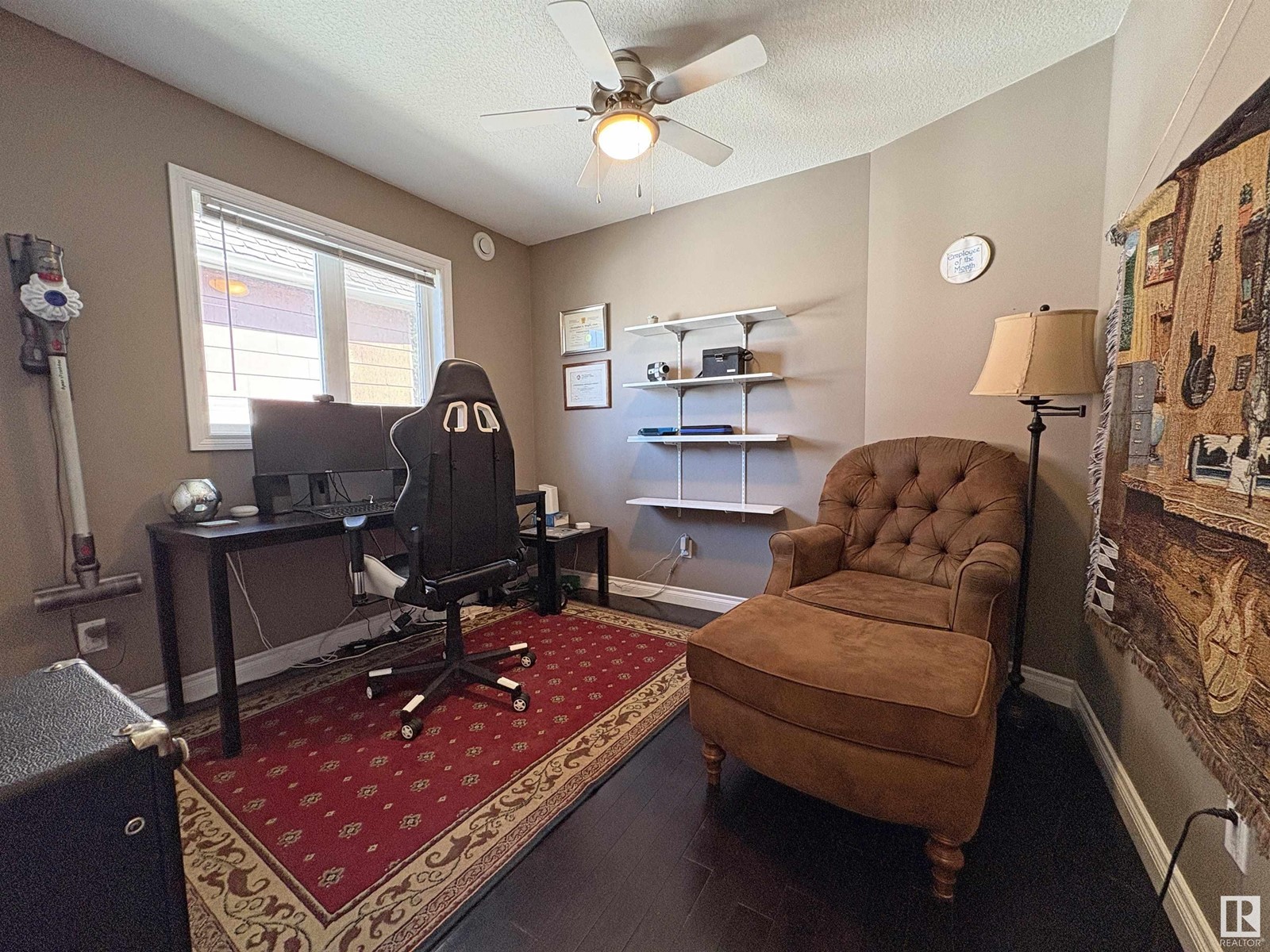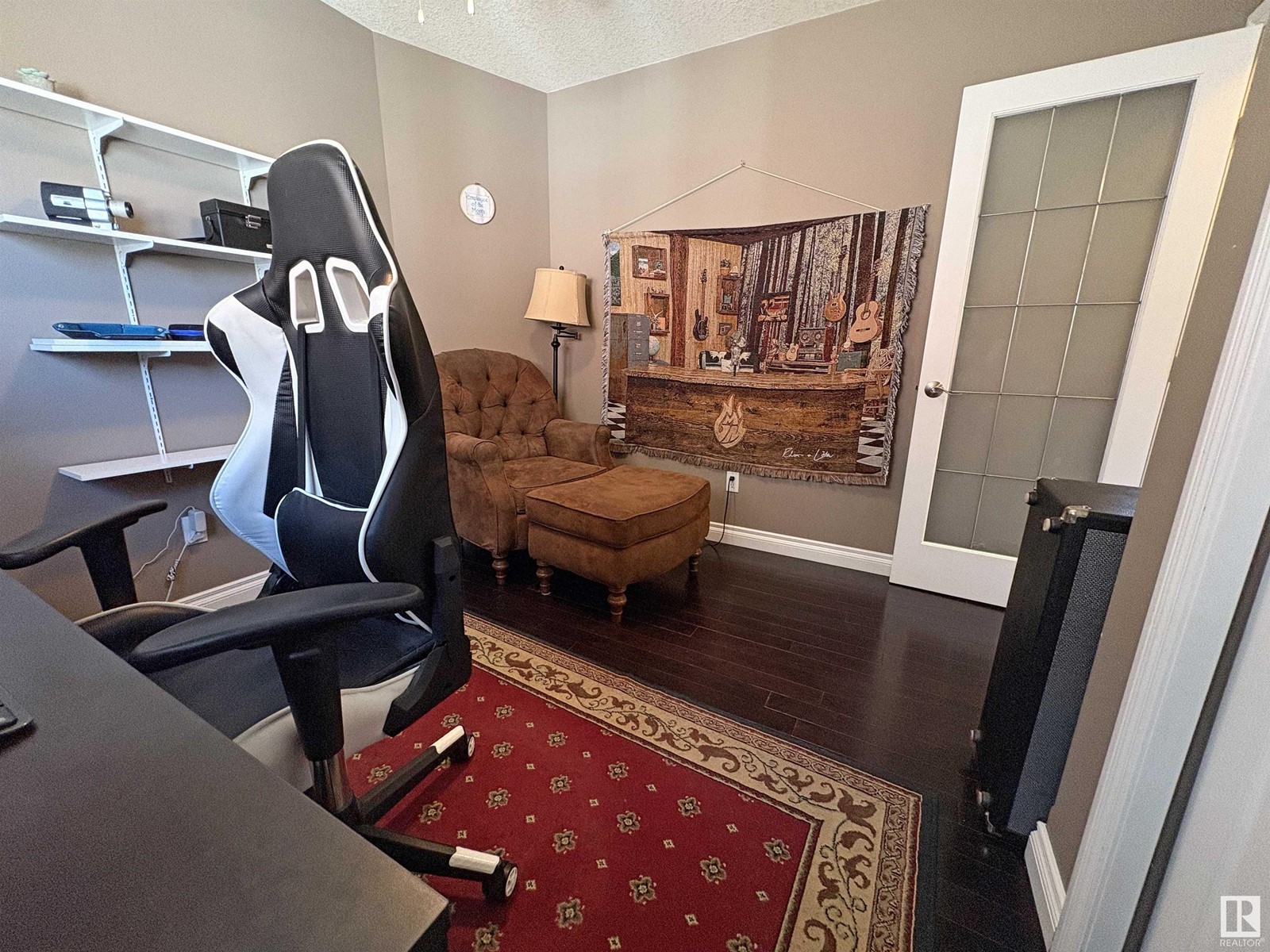5 Bedroom
3 Bathroom
1200 Sqft
Bi-Level
In Floor Heating
$499,900
Custom bi-level home with 2248 SQ.F of living space and a private-entry basement suite! The upper unit features 3 bedrooms, 2 full bathrooms, a spacious living room, and a bonus room—perfect for a playroom or office. Quality finishes throughout include dark hardwood, granite counters, stainless steel appliances, vaulted ceilings and an open-concept layout ideal for entertaining. The master bedroom offers a cozy retreat with two closets and a 4-piece ensuite. New appliances (Oven and Dishwasher 2018 and Refrigerator 2022), New in-floor heating Furnace and Hot Water tank 2023. The raised basement includes a fully self-contained 2-bedroom, 1-bathroom suite with a full kitchen, separate laundry, large windows, and private entry—perfect for extended family. Outside, enjoy a double garage, fully landscaped yard, two-tiered deck with BBQ gas line, and two beautiful gazebos—perfect for summer gatherings! Secured with fences, ring doorbell for both doors ($60/per year) motion light sensors and lights. (id:58356)
Property Details
|
MLS® Number
|
E4433578 |
|
Property Type
|
Single Family |
|
Neigbourhood
|
Alberta Avenue |
|
Amenities Near By
|
Playground, Public Transit, Schools, Shopping |
|
Features
|
See Remarks, Park/reserve, Lane |
Building
|
Bathroom Total
|
3 |
|
Bedrooms Total
|
5 |
|
Amenities
|
Ceiling - 10ft |
|
Appliances
|
Dishwasher, Hood Fan, Microwave, See Remarks, Dryer, Refrigerator, Two Stoves, Two Washers |
|
Architectural Style
|
Bi-level |
|
Basement Development
|
Finished |
|
Basement Type
|
Full (finished) |
|
Ceiling Type
|
Vaulted |
|
Constructed Date
|
2007 |
|
Construction Style Attachment
|
Detached |
|
Heating Type
|
In Floor Heating |
|
Size Interior
|
1200 Sqft |
|
Type
|
House |
Parking
Land
|
Acreage
|
No |
|
Fence Type
|
Fence |
|
Land Amenities
|
Playground, Public Transit, Schools, Shopping |
|
Size Irregular
|
384.34 |
|
Size Total
|
384.34 M2 |
|
Size Total Text
|
384.34 M2 |
Rooms
| Level |
Type |
Length |
Width |
Dimensions |
|
Basement |
Family Room |
|
|
Measurements not available |
|
Basement |
Bedroom 3 |
|
|
Measurements not available |
|
Basement |
Bedroom 4 |
|
|
Measurements not available |
|
Basement |
Bedroom 5 |
|
|
Measurements not available |
|
Basement |
Second Kitchen |
|
|
Measurements not available |
|
Main Level |
Living Room |
|
|
Measurements not available |
|
Main Level |
Dining Room |
|
|
Measurements not available |
|
Main Level |
Kitchen |
|
|
Measurements not available |
|
Main Level |
Primary Bedroom |
|
|
Measurements not available |
|
Main Level |
Bedroom 2 |
|
|
Measurements not available |















































