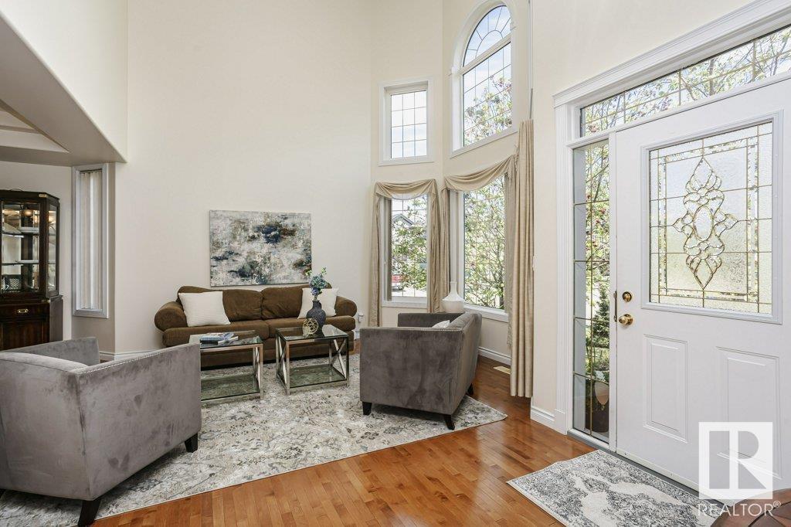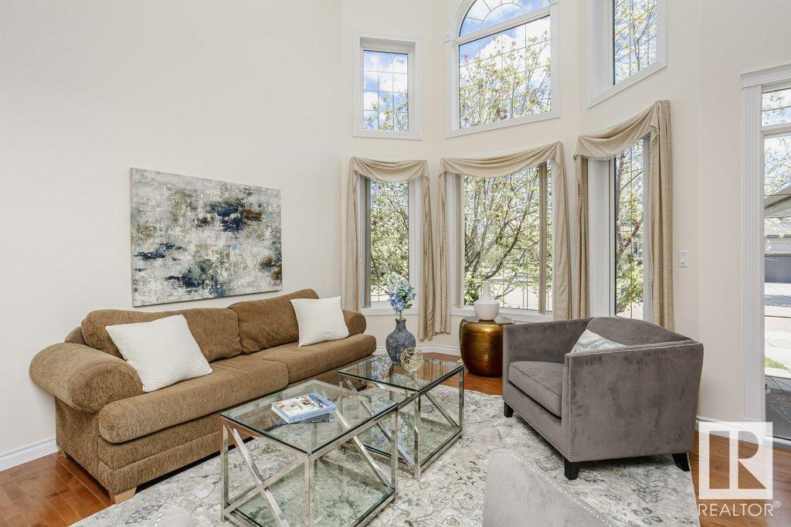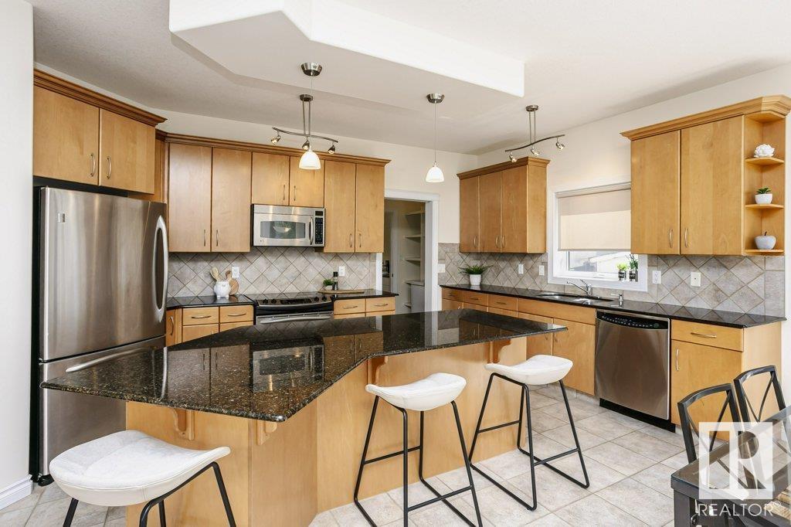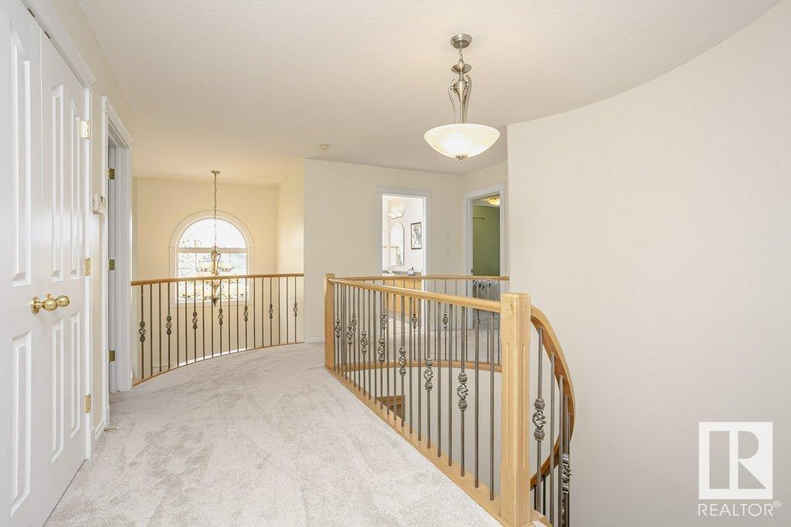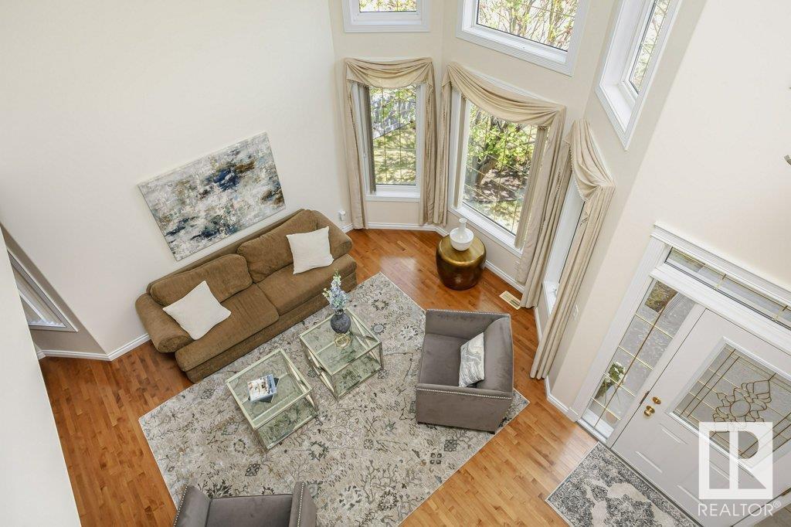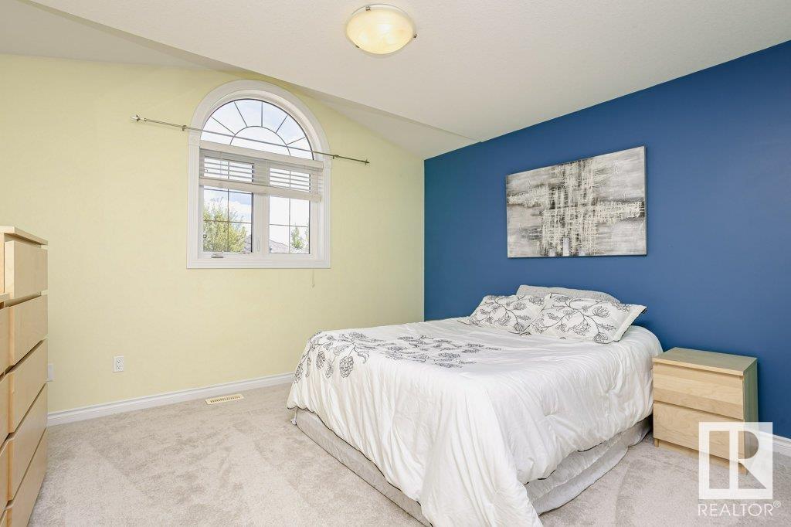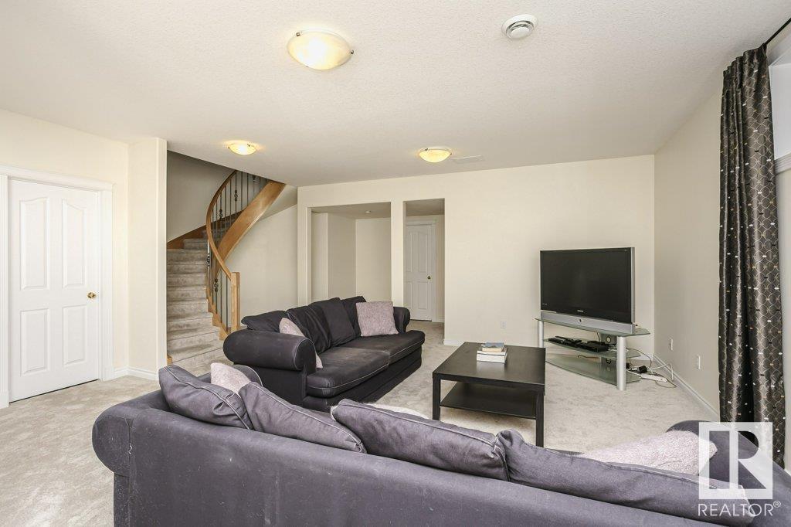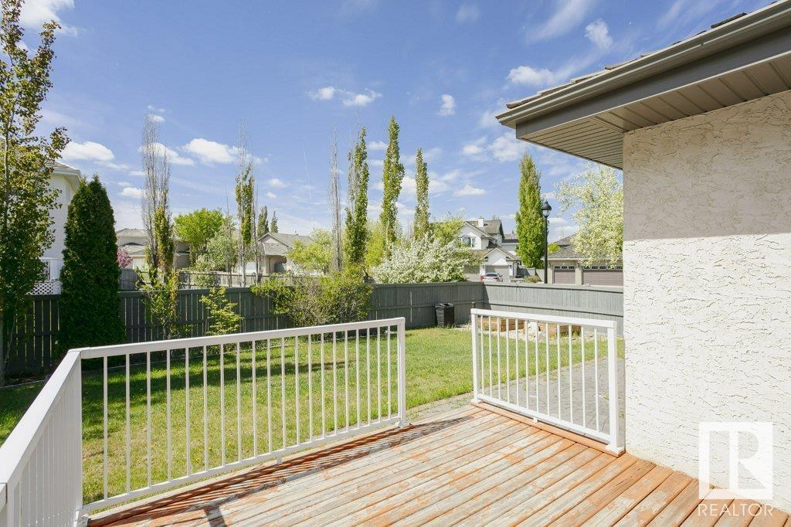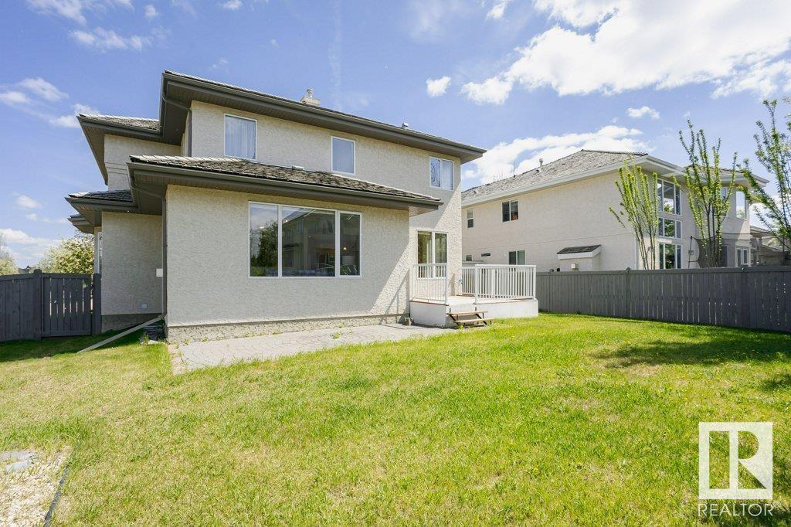4 Bedroom
4 Bathroom
2900 Sqft
Fireplace
Forced Air
$799,500
Gorgeous nearly 3000 sq ft two-storey in the heart of Donsdale—where smart design meets timeless finishes and family-friendly function. The abundance of natural light, expansive spaces and meticulous maintenance will delight. Greeted by soaring ceilings, a beautiful spiral staircase, & warm hardwood floors- the main level offers a bright and airy flow, formal living and dining rooms, a warm family room with gas fireplace, and large kitchen with extended cabinets, granite counters, stainless appliances & walk-through pantry. Breakfast nook provides direct access to a private West facing yard. An office/den, laundry and 2pc powder room complete the space. Upper Level features 4 generous bedrooms including a King Sized Primary Retreat- Spacious, Spa-Like 5Pc Ensuite and Massive Walk-in Closet. The basement is finished with a large rec room and 3pc bath, with space to expand or store. Triple (24x27) attached garage. Fresh paint and carpets.Close to ravine trails, shops & amenities and the Henday. Welcome Home (id:58356)
Property Details
|
MLS® Number
|
E4437452 |
|
Property Type
|
Single Family |
|
Neigbourhood
|
Donsdale |
|
Features
|
Corner Site, Flat Site, Closet Organizers, No Smoking Home |
|
Structure
|
Deck |
Building
|
Bathroom Total
|
4 |
|
Bedrooms Total
|
4 |
|
Appliances
|
Dishwasher, Dryer, Fan, Freezer, Garage Door Opener Remote(s), Garage Door Opener, Microwave Range Hood Combo, Refrigerator, Stove, Washer, Window Coverings |
|
Basement Development
|
Finished |
|
Basement Type
|
Full (finished) |
|
Ceiling Type
|
Vaulted |
|
Constructed Date
|
2004 |
|
Construction Style Attachment
|
Detached |
|
Fireplace Fuel
|
Gas |
|
Fireplace Present
|
Yes |
|
Fireplace Type
|
Unknown |
|
Half Bath Total
|
1 |
|
Heating Type
|
Forced Air |
|
Stories Total
|
2 |
|
Size Interior
|
2900 Sqft |
|
Type
|
House |
Parking
Land
|
Acreage
|
No |
|
Fence Type
|
Fence |
|
Size Irregular
|
668.25 |
|
Size Total
|
668.25 M2 |
|
Size Total Text
|
668.25 M2 |
Rooms
| Level |
Type |
Length |
Width |
Dimensions |
|
Lower Level |
Recreation Room |
|
|
23'10" x 25' |
|
Lower Level |
Storage |
|
|
31'9" x 40'4" |
|
Main Level |
Living Room |
|
|
11'4" x 14'1" |
|
Main Level |
Dining Room |
|
|
20'7" x 10'1" |
|
Main Level |
Kitchen |
|
|
16'2" x 10'6" |
|
Main Level |
Family Room |
|
|
19'3" x 14' |
|
Main Level |
Den |
|
|
12'1" x 10'1" |
|
Upper Level |
Primary Bedroom |
|
|
17'5" x 15'7" |
|
Upper Level |
Bedroom 2 |
|
|
13' x 11'10" |
|
Upper Level |
Bedroom 3 |
|
|
12'3" x 15'1" |
|
Upper Level |
Bedroom 4 |
|
|
12'11" x 14'4 |



