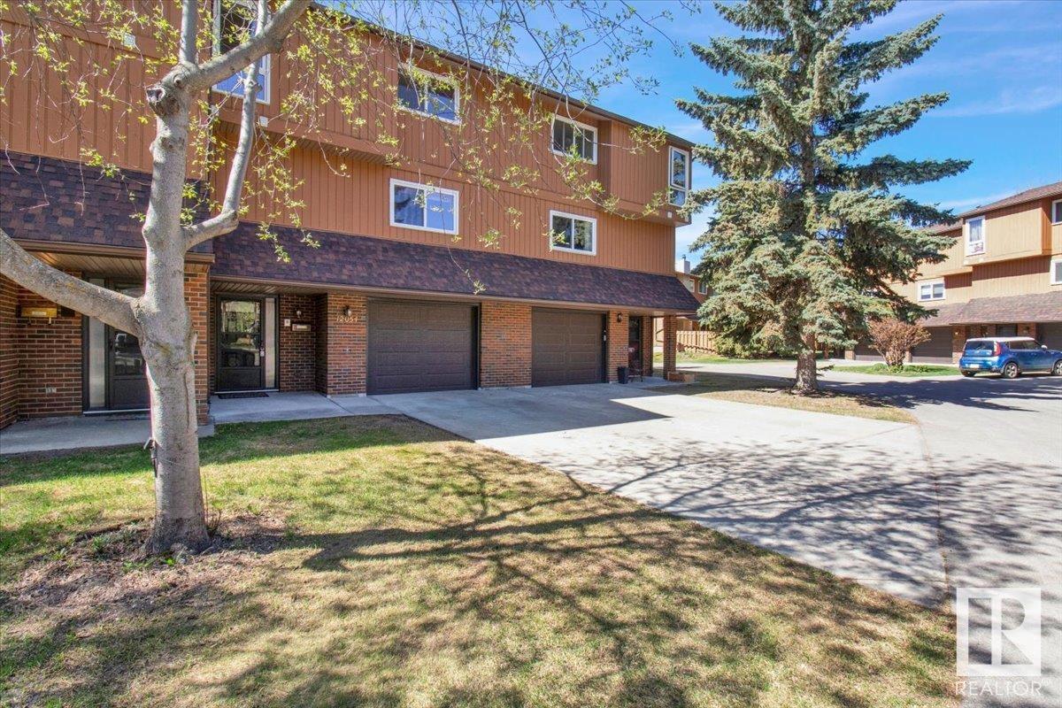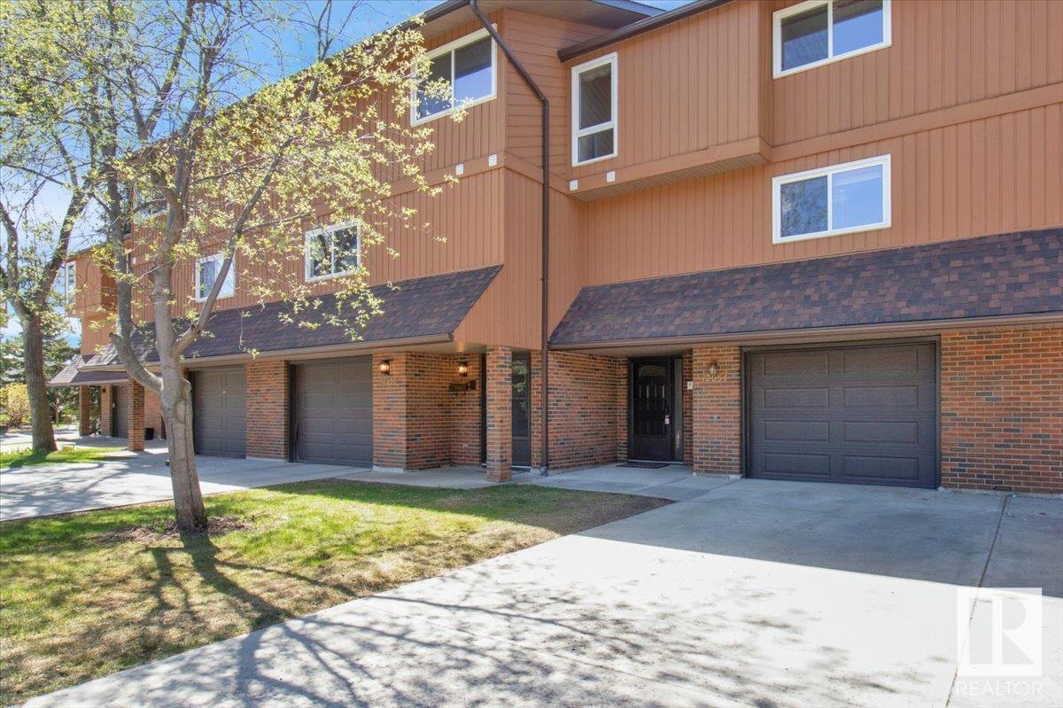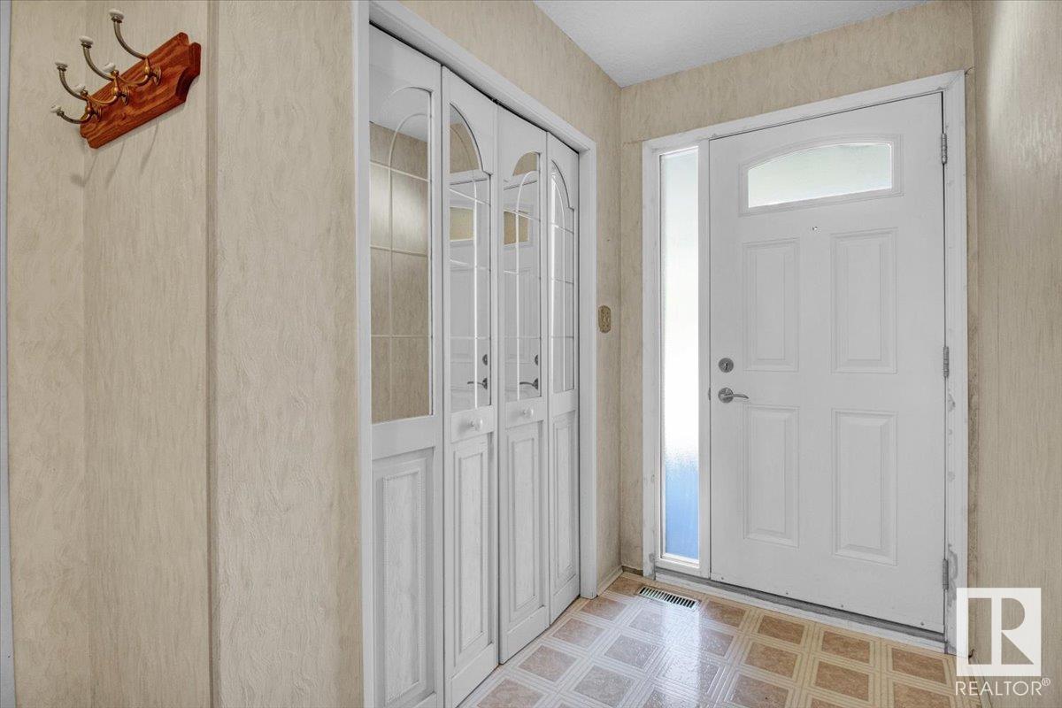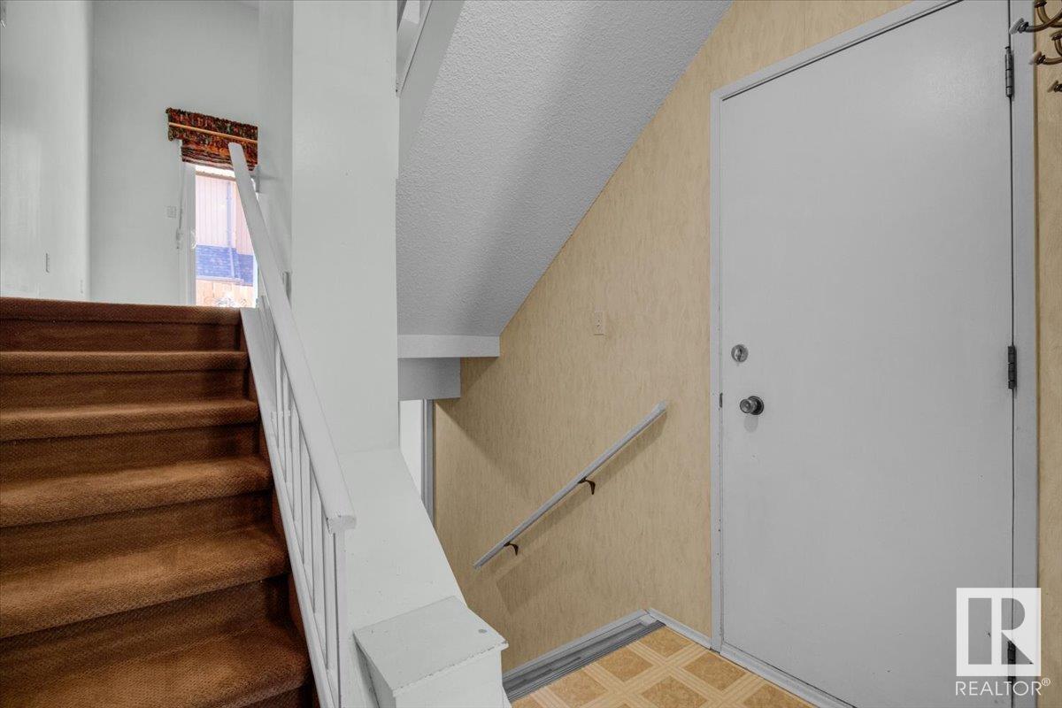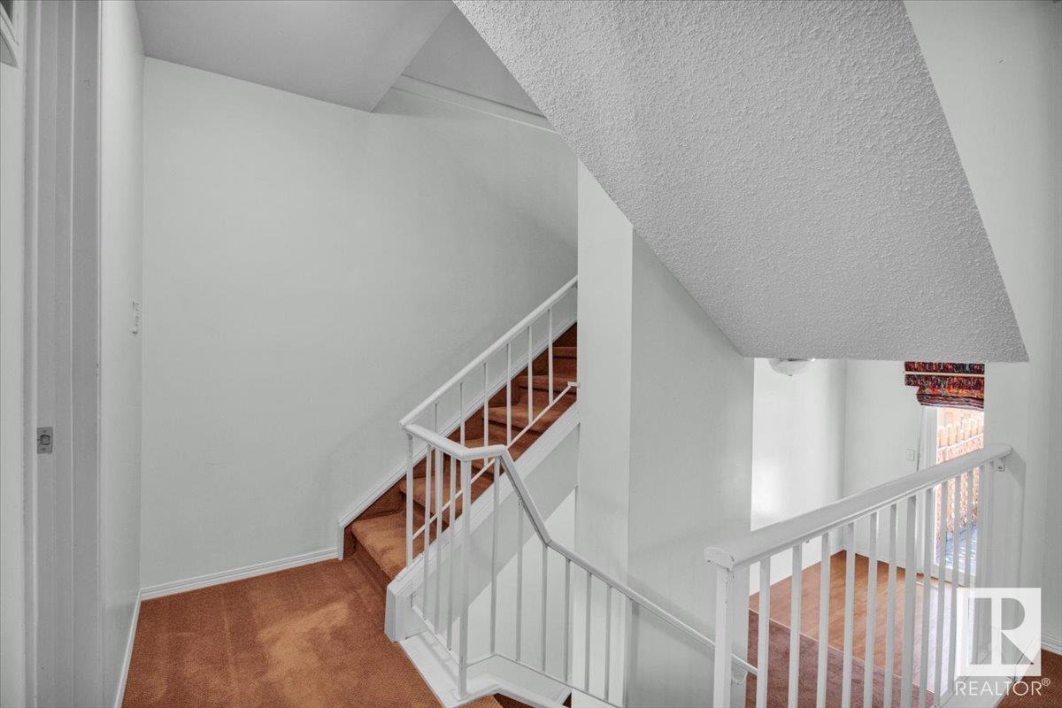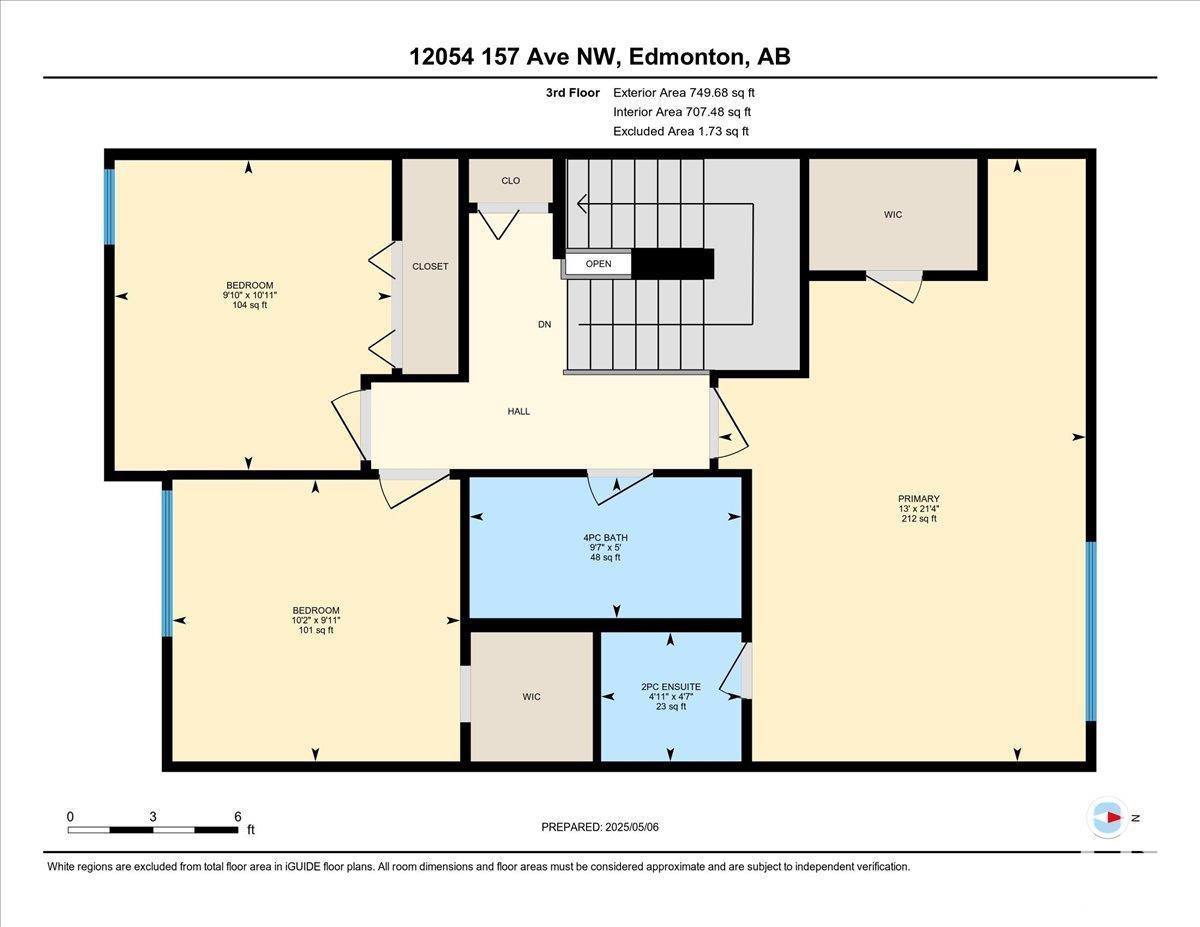12054 157 Av Nw Edmonton, Alberta T5X 2R9
$245,000Maintenance, Exterior Maintenance, Insurance, Landscaping, Other, See Remarks
$425 Monthly
Maintenance, Exterior Maintenance, Insurance, Landscaping, Other, See Remarks
$425 MonthlyNorth Park Village is an extremely well run, self managed complex that shows pride of ownership throughout. This 4 level, 3 bedroom home is approximately 1624 sq ft above grade (3 levels). The 4th level (bsmt) hosts the mechanical (HWT & furnace replaced 2020) & a finished den. The front entry area has access to the one car garage & steps up to the living room hosting hardwood floors, wood burning fireplace & sliding door access to the back patio. Stepping up to the next level you will find a large dining area, 2pc common bath, spacious kitchen with laundry room. The last level (upper floor) hosts a large primary bedroom with walk-in closet, dressing area, 2 pc ensuite bath as well as 2 additional bedrooms & 4pc common bath. The back patio is fully fenced & is completely covered in paving stones for easy maintenance. Located close to shopping, professional services, transit, schools & the Castledowns Rec Centre. A beautiful family home!! (id:58356)
Property Details
| MLS® Number | E4435442 |
| Property Type | Single Family |
| Neigbourhood | Dunluce |
| Amenities Near By | Schools, Shopping |
| Features | See Remarks |
| Parking Space Total | 2 |
Building
| Bathroom Total | 3 |
| Bedrooms Total | 3 |
| Appliances | Dryer, Freezer, Hood Fan, Refrigerator, Stove, Central Vacuum, Washer, Window Coverings |
| Basement Development | Partially Finished |
| Basement Type | Full (partially Finished) |
| Constructed Date | 1976 |
| Construction Style Attachment | Attached |
| Fireplace Fuel | Wood |
| Fireplace Present | Yes |
| Fireplace Type | Unknown |
| Half Bath Total | 2 |
| Heating Type | Forced Air |
| Size Interior | 1600 Sqft |
| Type | Row / Townhouse |
Parking
| Attached Garage |
Land
| Acreage | No |
| Fence Type | Fence |
| Land Amenities | Schools, Shopping |
| Size Irregular | 342.87 |
| Size Total | 342.87 M2 |
| Size Total Text | 342.87 M2 |
Rooms
| Level | Type | Length | Width | Dimensions |
|---|---|---|---|---|
| Main Level | Living Room | 6.5 m | 3.6 m | 6.5 m x 3.6 m |
| Main Level | Dining Room | 4.1 m | 2.9 m | 4.1 m x 2.9 m |
| Main Level | Kitchen | 4 m | 3 m | 4 m x 3 m |
| Upper Level | Primary Bedroom | 5.1 m | 3.6 m | 5.1 m x 3.6 m |
| Upper Level | Bedroom 2 | 3 m | 3 m | 3 m x 3 m |
| Upper Level | Bedroom 3 | 3.3 m | 3 m | 3.3 m x 3 m |

