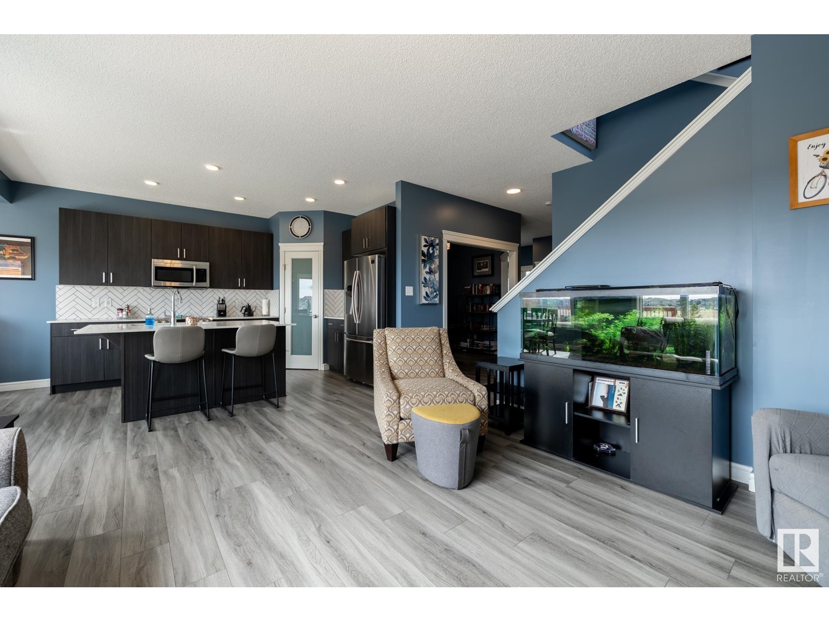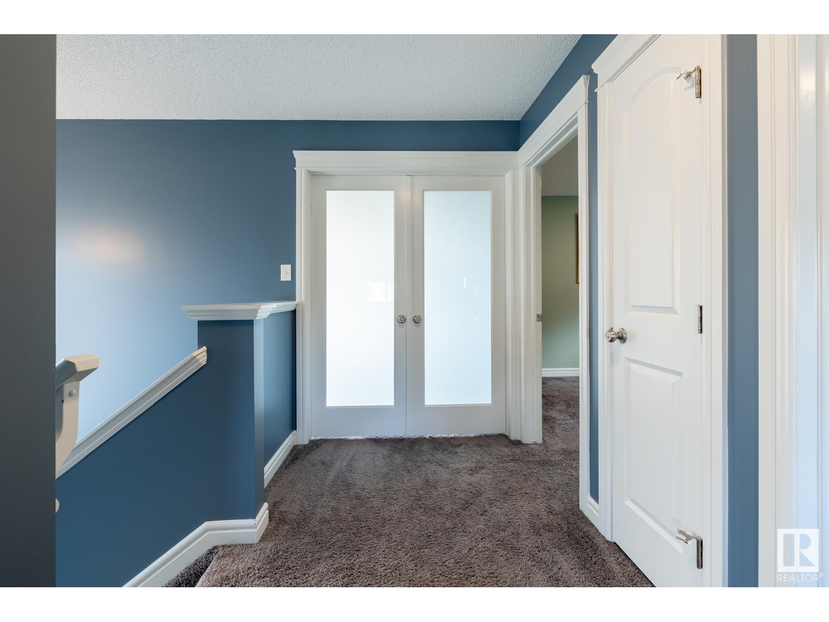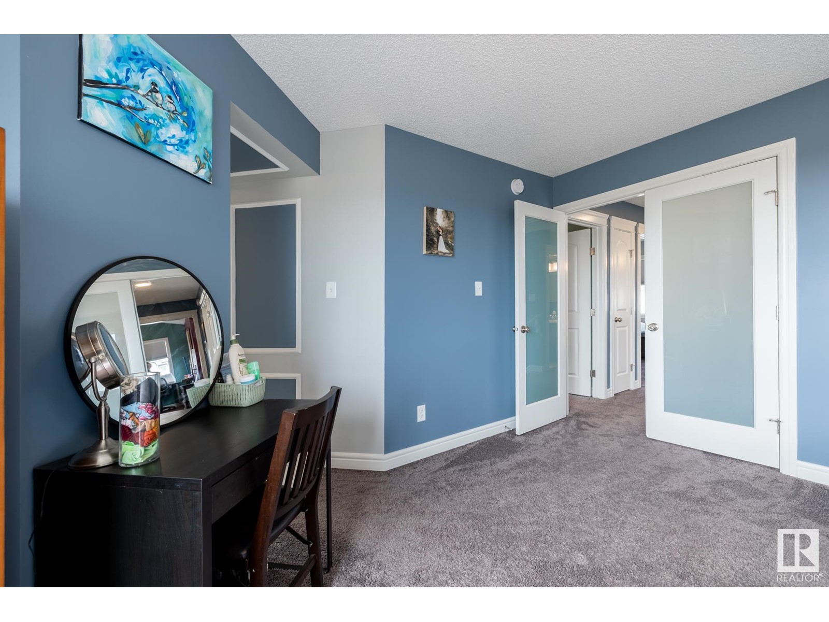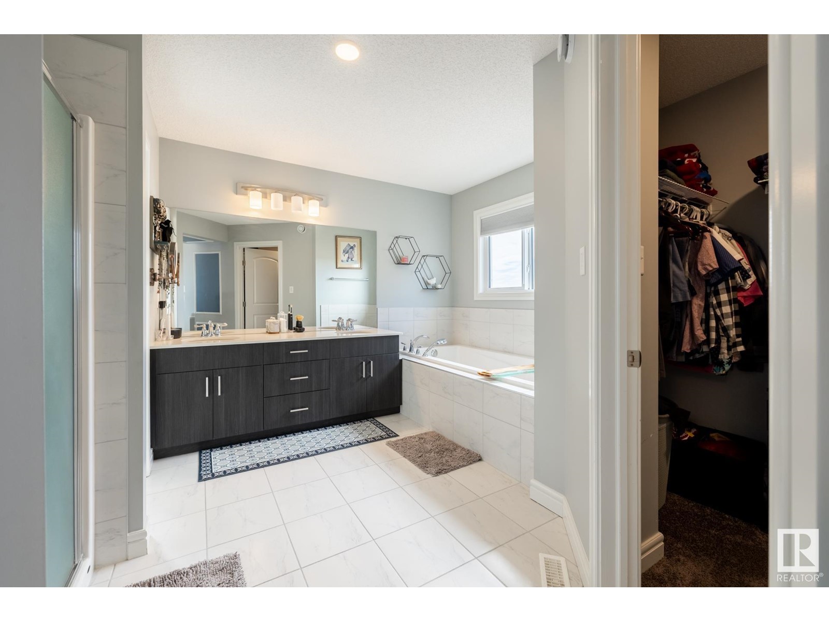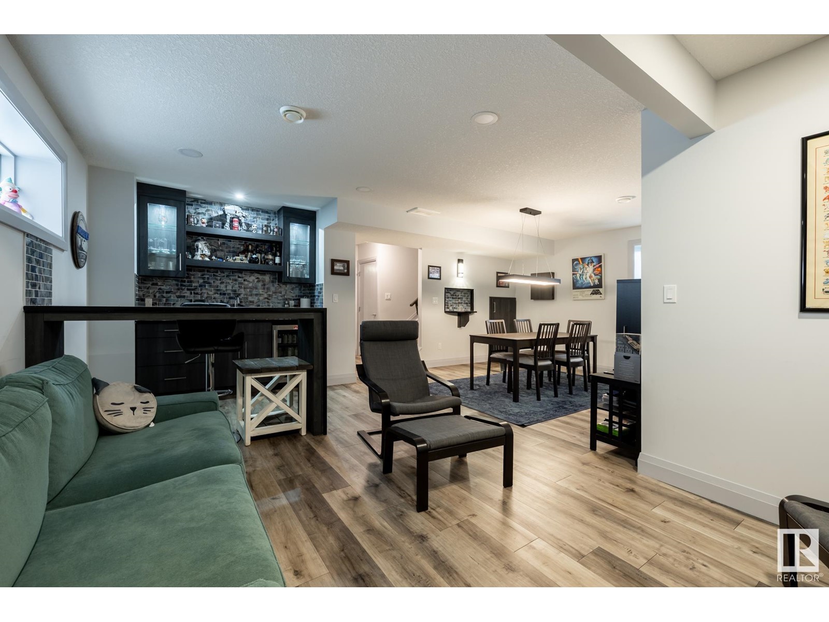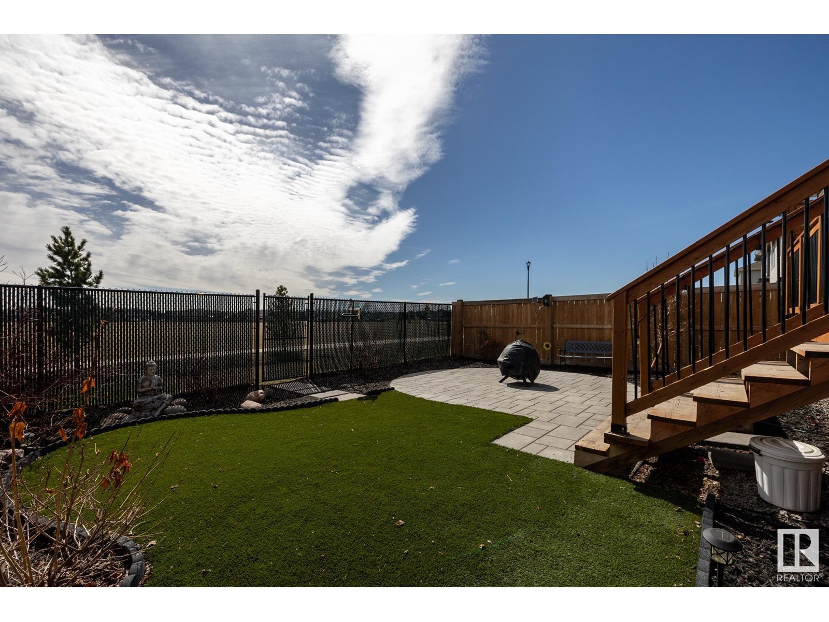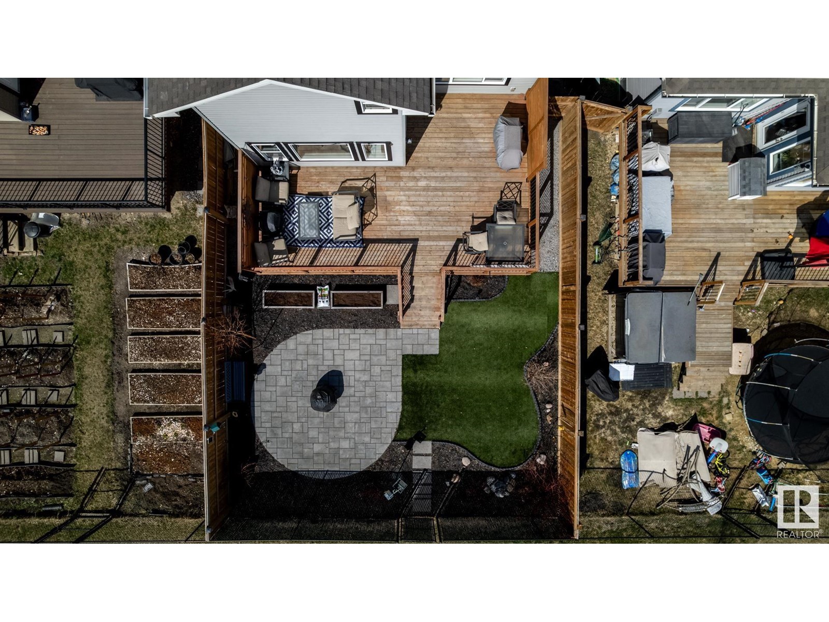4 Bedroom
4 Bathroom
2000 Sqft
Central Air Conditioning
Forced Air
$650,000
A Home That Truly Checks All the Boxes! This beautifully designed Pacesetter home offers the perfect blend of space, style, and comfort featuring 4 bdrms, 3.5 baths, a den, Bonus Rm & a fully dev bsmt all backing onto a serene park setting. Step into a spacious foyer that flows seamlessly into the open-concept mn fl. The heart of the home is the stunning central island kitch, complete with quartz countertops & modern appliances perfect for entertaining or family meals. Unwind in the inviting LR warmed by a cozy gas FP, or enjoy quiet evenings under the stars on the 2-tiered deck, beverage in hand. Upstairs, the PB suite is a private retreat featuring a W/I closet & a luxurious 5pc ensuite. 2 add bdrms, a 4pc bath, & a bright Bonus Rm complete the upper lvl, ideal for kids or guests. The fully fin bsmt is an entertainer’s dream, boasting a spacious FR with a wet bar and space for a pool table. A 4th bdrm & an additional 4pc bath make this lvl ideal for guests or teens. This home is a 10 out of 10! (id:58356)
Open House
This property has open houses!
Starts at:
1:00 pm
Ends at:
3:00 pm
Property Details
|
MLS® Number
|
E4431857 |
|
Property Type
|
Single Family |
|
Neigbourhood
|
Rapperswill |
|
Amenities Near By
|
Park, Playground, Public Transit, Schools, Ski Hill |
|
Structure
|
Deck, Fire Pit |
Building
|
Bathroom Total
|
4 |
|
Bedrooms Total
|
4 |
|
Amenities
|
Ceiling - 9ft |
|
Appliances
|
Dishwasher, Dryer, Garage Door Opener Remote(s), Garage Door Opener, Microwave Range Hood Combo, Refrigerator, Stove, Washer, Window Coverings, Wine Fridge |
|
Basement Development
|
Finished |
|
Basement Type
|
Full (finished) |
|
Constructed Date
|
2019 |
|
Construction Style Attachment
|
Detached |
|
Cooling Type
|
Central Air Conditioning |
|
Fire Protection
|
Smoke Detectors |
|
Half Bath Total
|
1 |
|
Heating Type
|
Forced Air |
|
Stories Total
|
2 |
|
Size Interior
|
2000 Sqft |
|
Type
|
House |
Parking
Land
|
Acreage
|
No |
|
Fence Type
|
Fence |
|
Land Amenities
|
Park, Playground, Public Transit, Schools, Ski Hill |
|
Size Irregular
|
364.41 |
|
Size Total
|
364.41 M2 |
|
Size Total Text
|
364.41 M2 |
Rooms
| Level |
Type |
Length |
Width |
Dimensions |
|
Basement |
Family Room |
|
|
Measurements not available |
|
Basement |
Bedroom 4 |
|
|
Measurements not available |
|
Main Level |
Living Room |
4.4 m |
4.3 m |
4.4 m x 4.3 m |
|
Main Level |
Dining Room |
3.95 m |
2.63 m |
3.95 m x 2.63 m |
|
Main Level |
Kitchen |
4.07 m |
3.22 m |
4.07 m x 3.22 m |
|
Main Level |
Den |
3.09 m |
3.02 m |
3.09 m x 3.02 m |
|
Upper Level |
Primary Bedroom |
4.41 m |
4.31 m |
4.41 m x 4.31 m |
|
Upper Level |
Bedroom 2 |
3.09 m |
2.96 m |
3.09 m x 2.96 m |
|
Upper Level |
Bedroom 3 |
3.1 m |
3.08 m |
3.1 m x 3.08 m |
|
Upper Level |
Bonus Room |
4.27 m |
4.28 m |
4.27 m x 4.28 m |


















