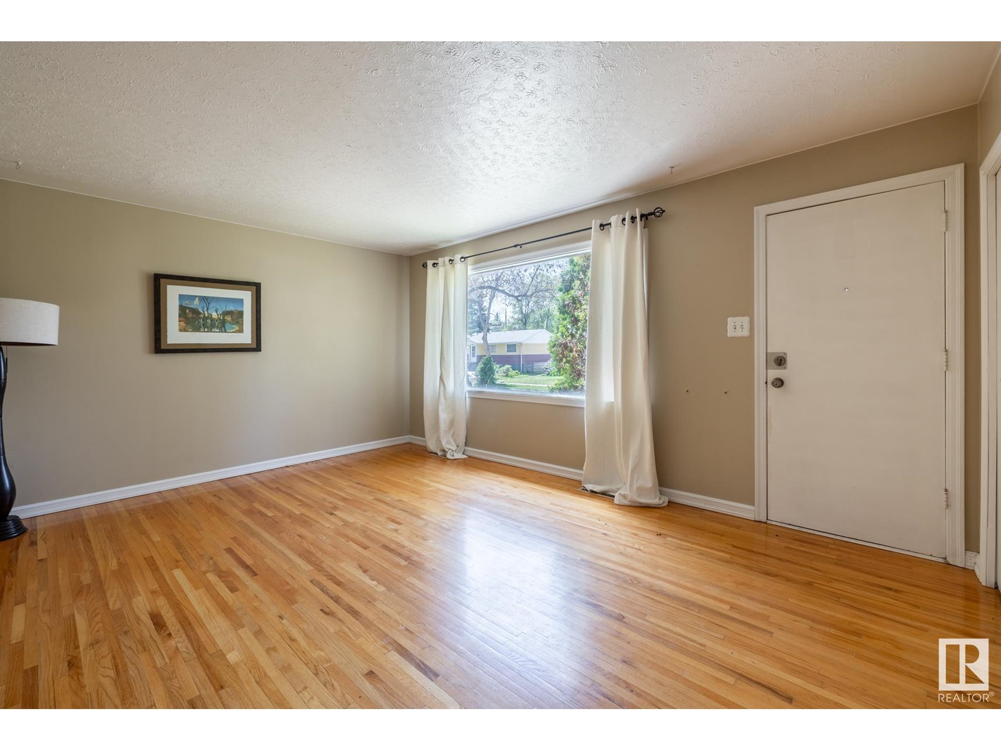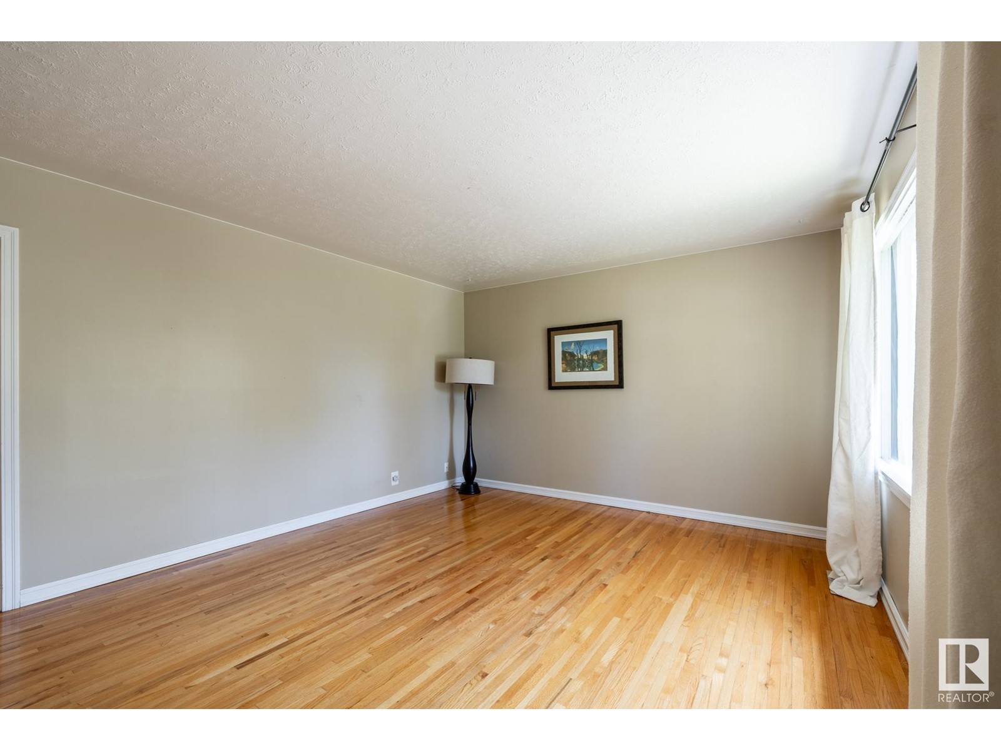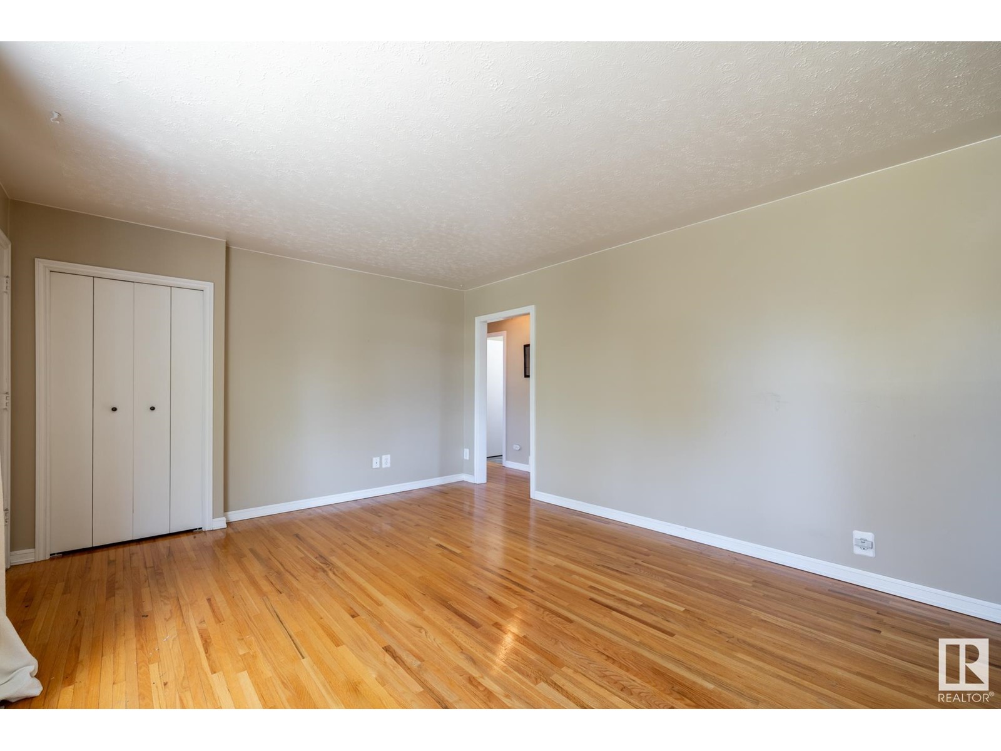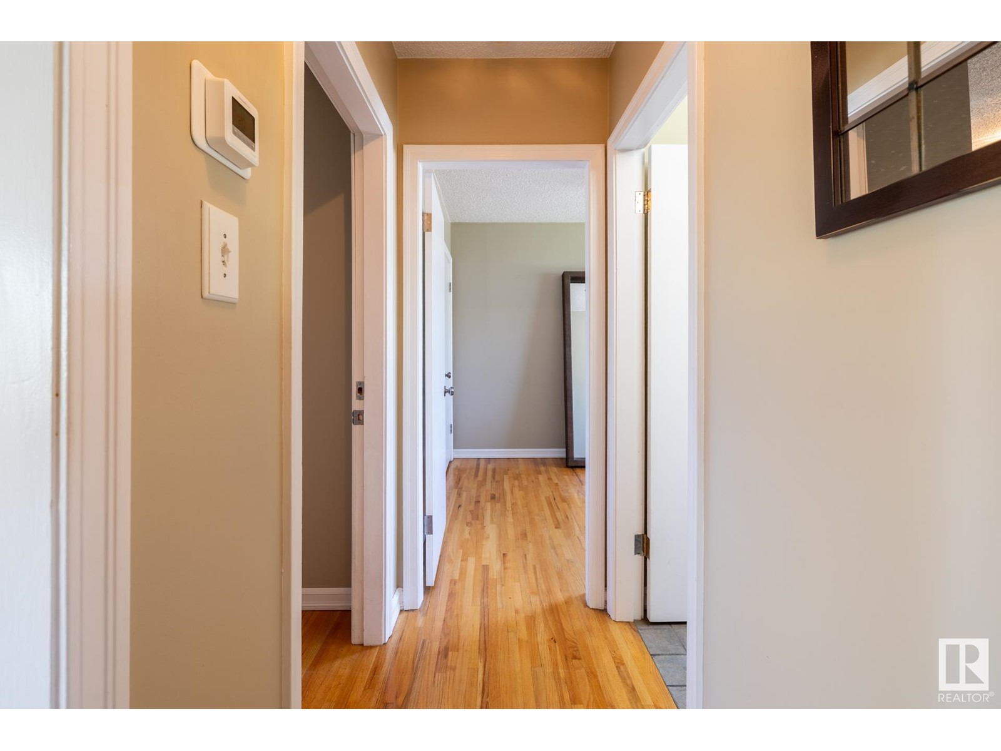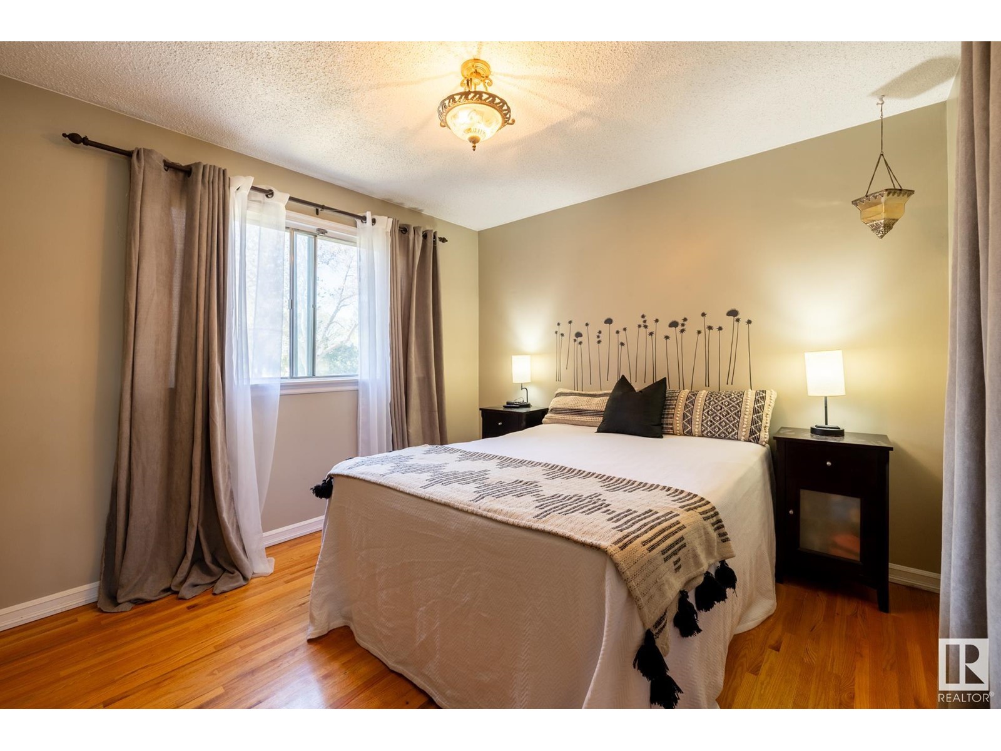3 Bedroom
1 Bathroom
800 Sqft
Bungalow
Forced Air
$399,900
Cute as a button and packed with charm, this is the perfect home to start your homeownership journey. Located on a tree-lined street in a wonderful community, this little gem offers all the big-ticket upgrades that make moving in stress-free, including new shingles on the house & garage (2022), brand new furnace (2024), & upgraded electrical. Inside, the character shines through with original hardwood floors, antique clawfoot tub and beautifully upgraded kitchen with the perfect picture window overlooking the backyard. Fully finished basement with upgraded vinyl plank flooring (levelled & insulated). Dream backyard with new deck, fenced garden, mature landscaping, raspberry bushes (will last until Thanksgiving!), 22x20 double garage & extra parking. You’ll love the curb appeal, friendly neighbours, and walkable location close to schools, community league, parks & dog park. Bonus: the annual block party with live music and food trucks is a neighbourhood favorite. Lovingly maintained for the past 17 years! (id:58356)
Open House
This property has open houses!
Starts at:
2:00 pm
Ends at:
4:00 pm
Property Details
|
MLS® Number
|
E4435490 |
|
Property Type
|
Single Family |
|
Neigbourhood
|
Beacon Heights |
|
Amenities Near By
|
Playground, Public Transit, Schools, Shopping |
|
Features
|
Lane |
|
Parking Space Total
|
4 |
|
Structure
|
Deck, Fire Pit |
Building
|
Bathroom Total
|
1 |
|
Bedrooms Total
|
3 |
|
Appliances
|
Dishwasher, Dryer, Garage Door Opener Remote(s), Garage Door Opener, Microwave Range Hood Combo, Refrigerator, Storage Shed, Stove, Washer, Window Coverings |
|
Architectural Style
|
Bungalow |
|
Basement Development
|
Finished |
|
Basement Type
|
Full (finished) |
|
Constructed Date
|
1956 |
|
Construction Style Attachment
|
Detached |
|
Heating Type
|
Forced Air |
|
Stories Total
|
1 |
|
Size Interior
|
800 Sqft |
|
Type
|
House |
Parking
Land
|
Acreage
|
No |
|
Fence Type
|
Fence |
|
Land Amenities
|
Playground, Public Transit, Schools, Shopping |
|
Size Irregular
|
575.46 |
|
Size Total
|
575.46 M2 |
|
Size Total Text
|
575.46 M2 |
Rooms
| Level |
Type |
Length |
Width |
Dimensions |
|
Basement |
Bedroom 3 |
3.5 m |
2.93 m |
3.5 m x 2.93 m |
|
Basement |
Recreation Room |
|
|
Measurements not available |
|
Basement |
Utility Room |
|
|
Measurements not available |
|
Basement |
Laundry Room |
|
|
Measurements not available |
|
Main Level |
Living Room |
5.1 m |
3.9 m |
5.1 m x 3.9 m |
|
Main Level |
Kitchen |
2.65 m |
3.84 m |
2.65 m x 3.84 m |
|
Main Level |
Primary Bedroom |
3.7 m |
3.2 m |
3.7 m x 3.2 m |
|
Main Level |
Bedroom 2 |
3.7 m |
2.5 m |
3.7 m x 2.5 m |










