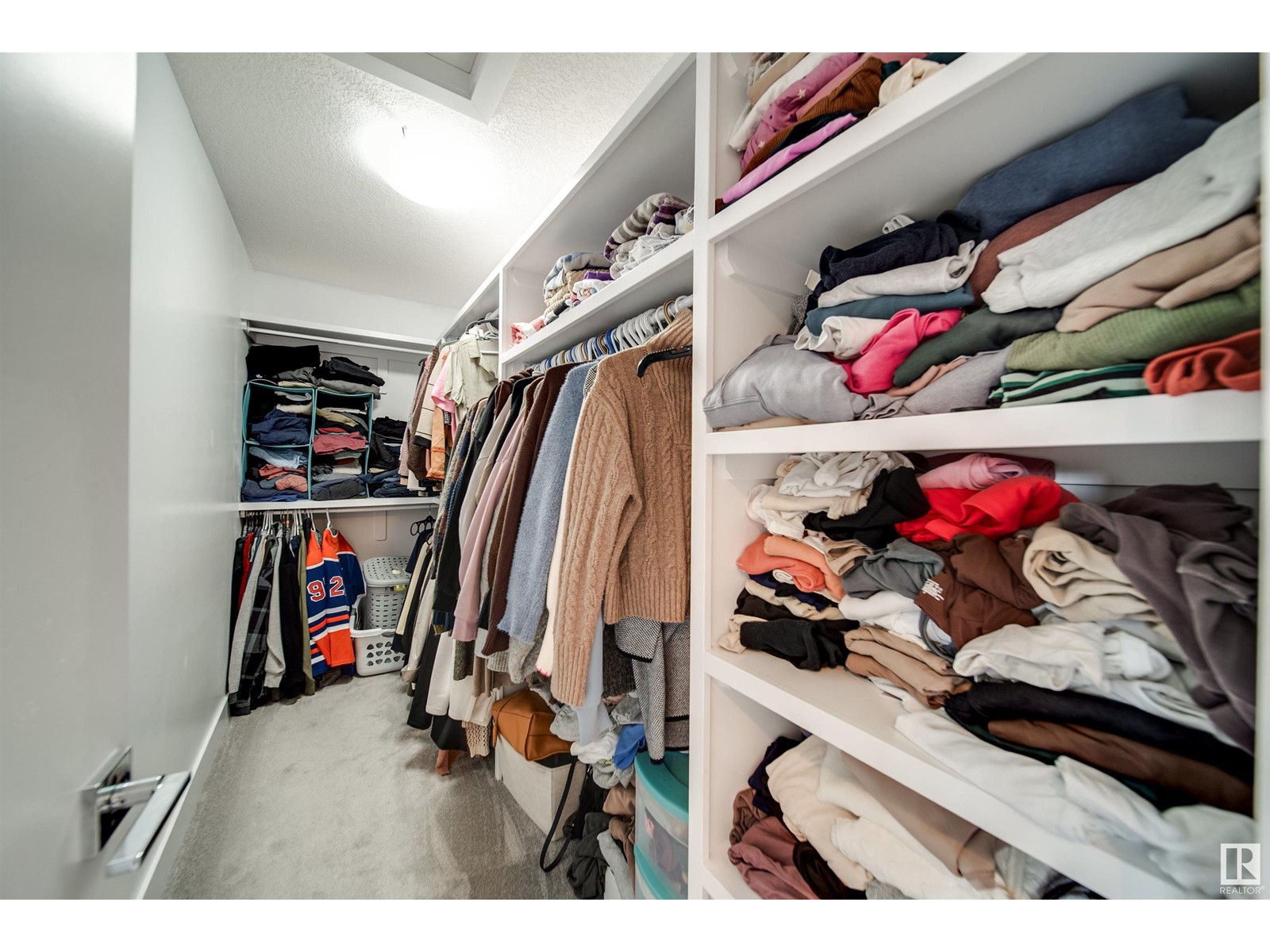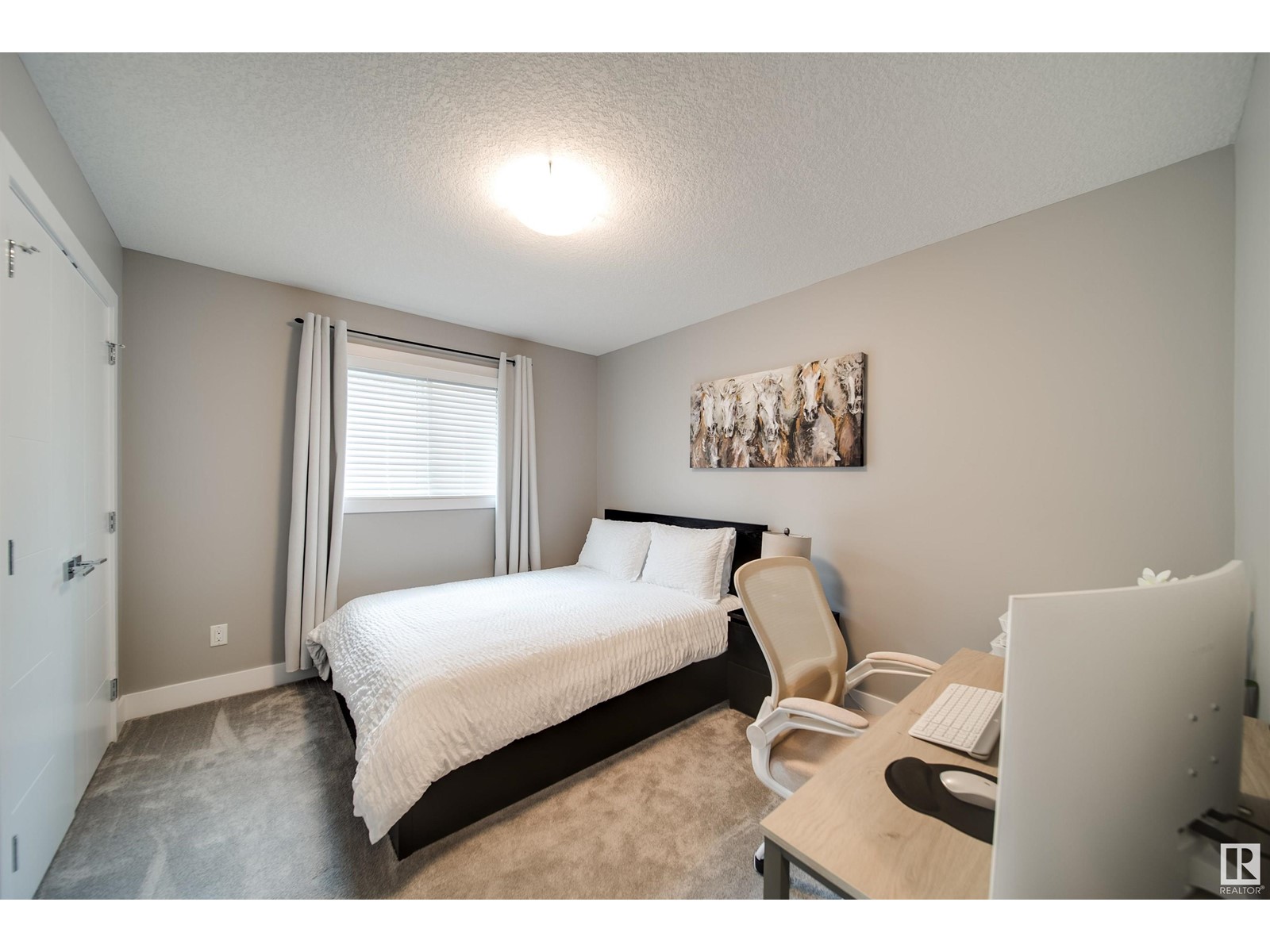3 Bedroom
3 Bathroom
2000 Sqft
Fireplace
Central Air Conditioning
Forced Air
$609,900
Welcome to this beautifully maintained 2-storey home in the family friendly neighbourhood of Fraser, offering over 1900 sqft of thoughtful design & comfort. The bright, open-to-above entryway leads into a sunlit main floor w/ 9' ceilings, cozy GAS fireplace, & a chef-inspired kitchen featuring an oversized QUARTZ island, ample storage, & walk-through pantry to the mudroom. Main floor laundry & a 2-pc bath add convenience.The dining area opens to a private backyard oasis feat. a DECK w/ gazebo, & no rear neighbours, perfect for peaceful summer evenings. Upstairs offers a spacious bonus rm, 3 large bedrooms & 2 full baths including a serene primary retreat w/ walk-in closet & spa-like 5pc ensuite w/ soaker tub & dual sinks. The unfinished bsmnt awaits your personal touch w/9' ceilings, 3 windows & a SEPARATE side entrance for future suite potential. With built-in speakers, AC, great curb appeal & easy access to all amenities like Manning Town Centre & major roadways like the Henday, this home is a must see! (id:58356)
Property Details
|
MLS® Number
|
E4433730 |
|
Property Type
|
Single Family |
|
Neigbourhood
|
Fraser |
|
Amenities Near By
|
Playground, Schools, Shopping |
|
Features
|
Private Setting, See Remarks, No Back Lane |
|
Parking Space Total
|
4 |
|
Structure
|
Deck |
Building
|
Bathroom Total
|
3 |
|
Bedrooms Total
|
3 |
|
Amenities
|
Ceiling - 9ft |
|
Appliances
|
Dishwasher, Dryer, Oven - Built-in, Microwave, Refrigerator, Stove, Washer |
|
Basement Development
|
Unfinished |
|
Basement Type
|
Full (unfinished) |
|
Constructed Date
|
2017 |
|
Construction Style Attachment
|
Detached |
|
Cooling Type
|
Central Air Conditioning |
|
Fireplace Fuel
|
Gas |
|
Fireplace Present
|
Yes |
|
Fireplace Type
|
Unknown |
|
Half Bath Total
|
1 |
|
Heating Type
|
Forced Air |
|
Stories Total
|
2 |
|
Size Interior
|
2000 Sqft |
|
Type
|
House |
Parking
Land
|
Acreage
|
No |
|
Fence Type
|
Fence |
|
Land Amenities
|
Playground, Schools, Shopping |
|
Size Irregular
|
374.75 |
|
Size Total
|
374.75 M2 |
|
Size Total Text
|
374.75 M2 |
Rooms
| Level |
Type |
Length |
Width |
Dimensions |
|
Main Level |
Living Room |
4.05 m |
4.68 m |
4.05 m x 4.68 m |
|
Main Level |
Dining Room |
|
|
Measurements not available |
|
Main Level |
Kitchen |
6.72 m |
3.77 m |
6.72 m x 3.77 m |
|
Upper Level |
Primary Bedroom |
4.66 m |
3.86 m |
4.66 m x 3.86 m |
|
Upper Level |
Bedroom 2 |
3.65 m |
3 m |
3.65 m x 3 m |
|
Upper Level |
Bedroom 3 |
3.65 m |
3.02 m |
3.65 m x 3.02 m |
|
Upper Level |
Bonus Room |
3.79 m |
4.86 m |
3.79 m x 4.86 m |











































