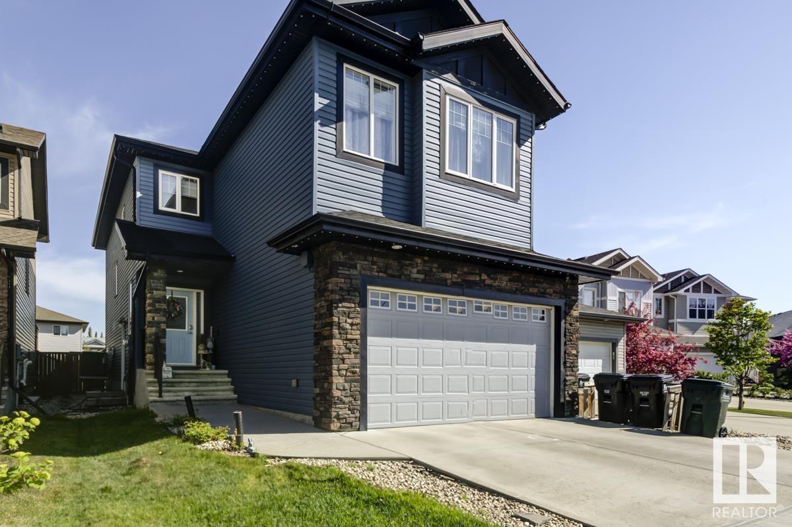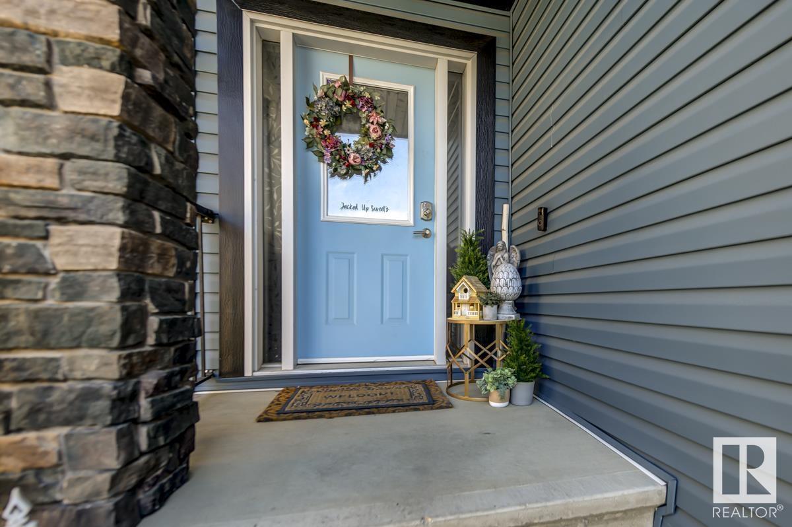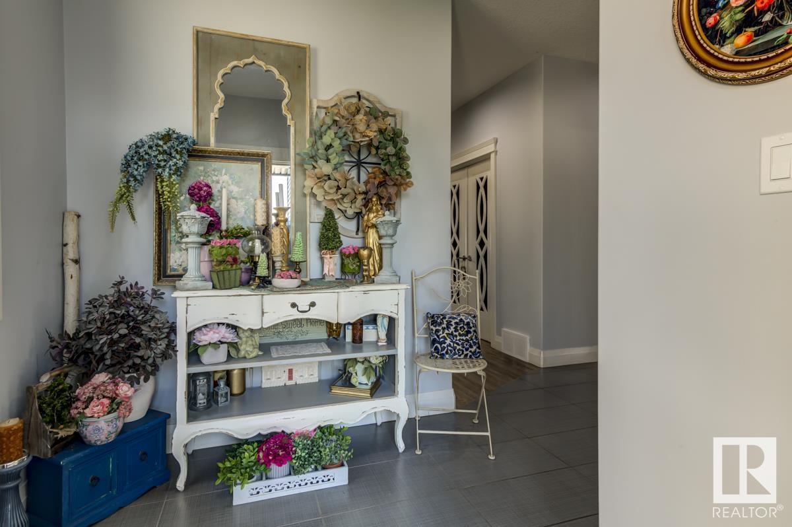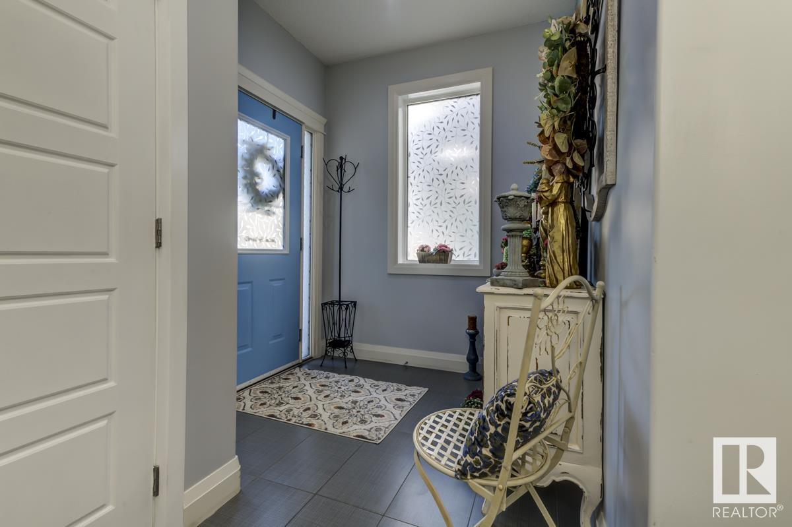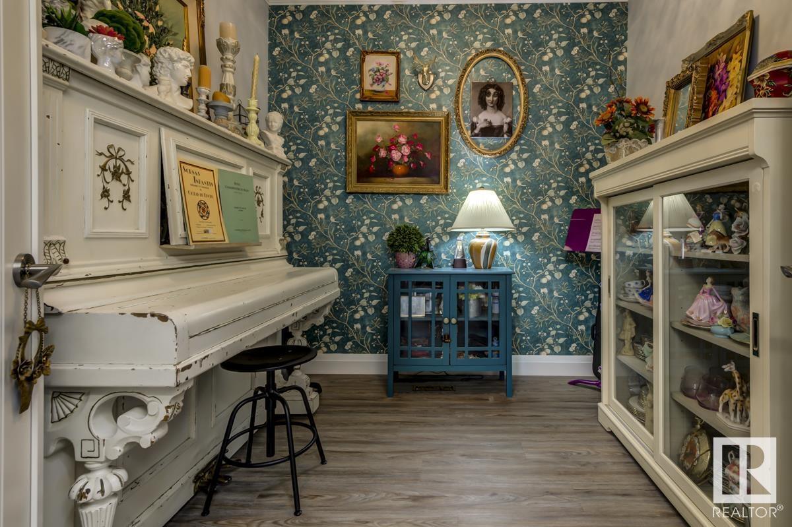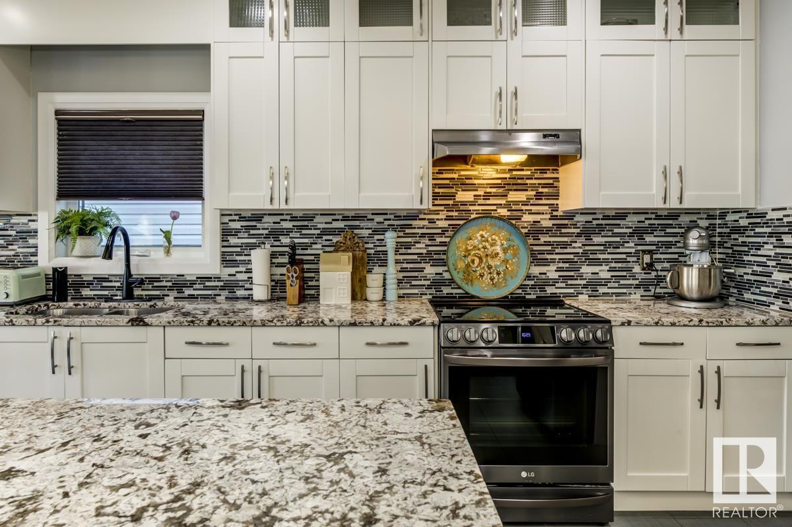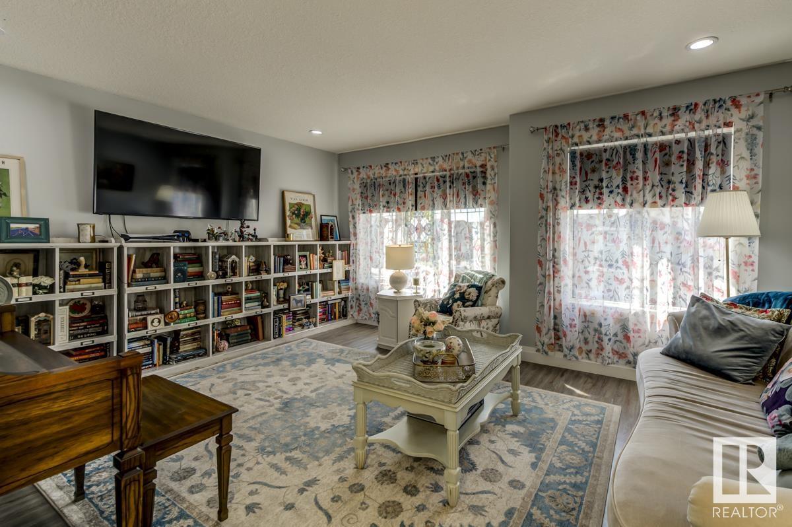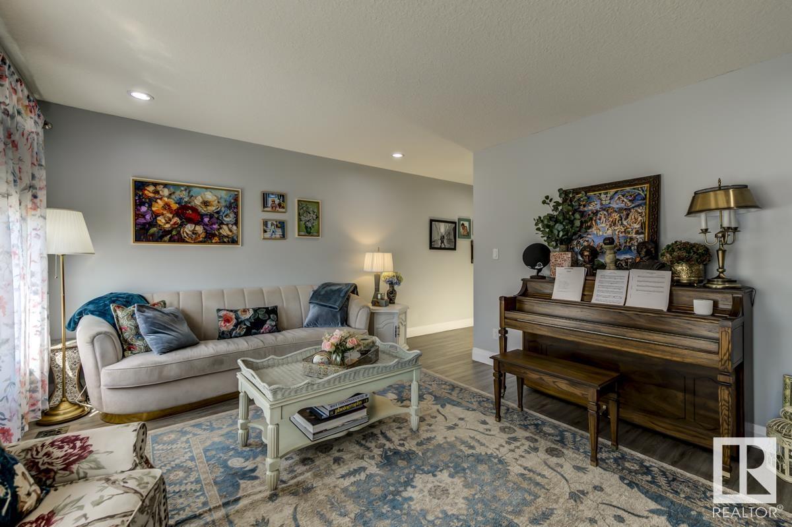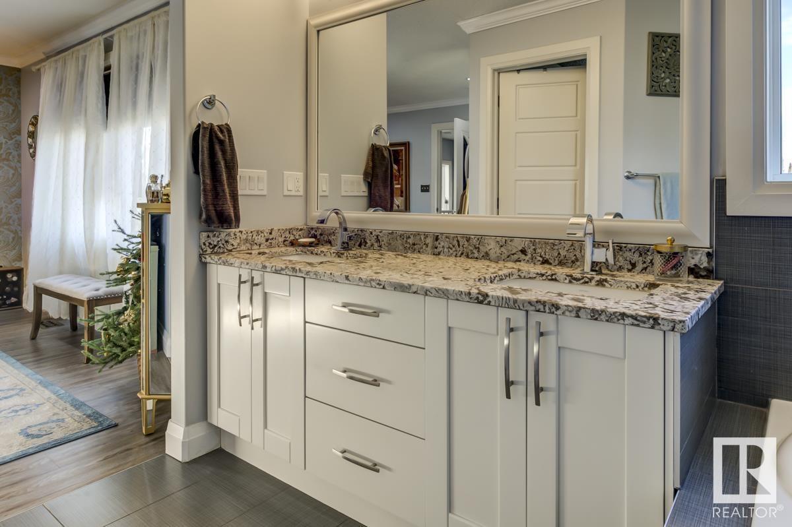4 Bedroom
4 Bathroom
2300 Sqft
Central Air Conditioning
Forced Air
$679,900
Personality Plus!! This gorgeous 2250 sq ft home has been beautifully upgraded and offers 4 bedrooms, 3.5 bathrooms and a fully finished basement! Recently renovated to showcase white cabinetry, vinyl plank flooring over all 3 levels, permanent Gemstone holiday lighting and Solar Panels! The kitchen features loads of cabinets, granite counters, large island, all new appliances (1 yr old) and a spacious walk-through pantry . Living and dining rooms overlook the backyard and a den and half bath complete the main level. Upstairs, the primary bedroom includes a walk-in closet and a 5 piece ensuite with jetted tub and water closet. Two large spare rooms, main bath, laundry room with counter & sink (washer/dryer 2 weeks old) and a bright bonus room complete this level. Basement development includes the 4th bedroom, big family room, 3 pc bath with rain shower, storage & mechanical room. Additionally, this home includes a heated garage, A/C, Hi-Eff furnace & security cameras. Parks, schools, shopping close by. (id:58356)
Property Details
|
MLS® Number
|
E4436290 |
|
Property Type
|
Single Family |
|
Neigbourhood
|
Foxboro |
|
Amenities Near By
|
Playground, Schools, Shopping |
|
Features
|
No Smoking Home |
|
Parking Space Total
|
4 |
|
Structure
|
Deck |
Building
|
Bathroom Total
|
4 |
|
Bedrooms Total
|
4 |
|
Appliances
|
Dishwasher, Dryer, Garage Door Opener Remote(s), Garage Door Opener, Hood Fan, Microwave, Refrigerator, Storage Shed, Stove, Washer, Window Coverings |
|
Basement Development
|
Finished |
|
Basement Type
|
Full (finished) |
|
Constructed Date
|
2013 |
|
Construction Style Attachment
|
Detached |
|
Cooling Type
|
Central Air Conditioning |
|
Half Bath Total
|
1 |
|
Heating Type
|
Forced Air |
|
Stories Total
|
2 |
|
Size Interior
|
2300 Sqft |
|
Type
|
House |
Parking
|
Attached Garage
|
|
|
Heated Garage
|
|
Land
|
Acreage
|
No |
|
Fence Type
|
Fence |
|
Land Amenities
|
Playground, Schools, Shopping |
Rooms
| Level |
Type |
Length |
Width |
Dimensions |
|
Basement |
Family Room |
10.74 m |
3.25 m |
10.74 m x 3.25 m |
|
Basement |
Bedroom 4 |
3.88 m |
3.88 m |
3.88 m x 3.88 m |
|
Main Level |
Living Room |
4.12 m |
4.16 m |
4.12 m x 4.16 m |
|
Main Level |
Dining Room |
3.64 m |
2.73 m |
3.64 m x 2.73 m |
|
Main Level |
Kitchen |
4.24 m |
4.94 m |
4.24 m x 4.94 m |
|
Main Level |
Den |
2.73 m |
2.57 m |
2.73 m x 2.57 m |
|
Upper Level |
Primary Bedroom |
4.25 m |
4.16 m |
4.25 m x 4.16 m |
|
Upper Level |
Bedroom 2 |
4.37 m |
3.07 m |
4.37 m x 3.07 m |
|
Upper Level |
Bedroom 3 |
4.4 m |
3.01 m |
4.4 m x 3.01 m |
|
Upper Level |
Bonus Room |
4.88 m |
4.09 m |
4.88 m x 4.09 m |
|
Upper Level |
Laundry Room |
1.87 m |
2.13 m |
1.87 m x 2.13 m |
