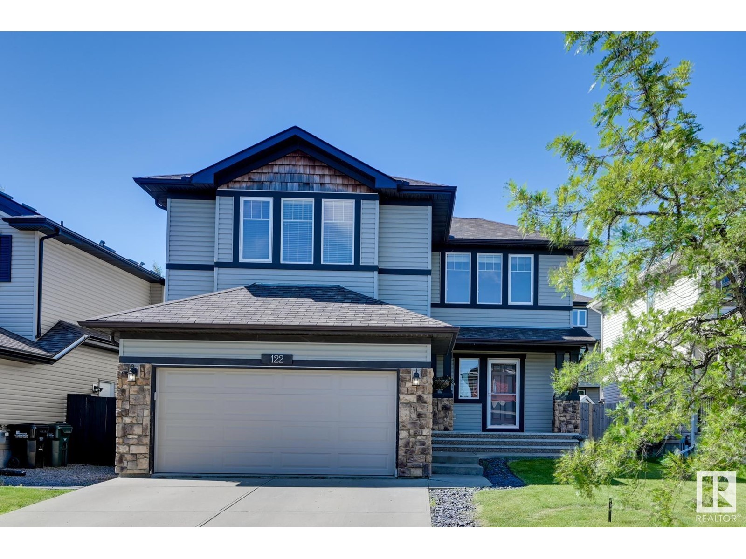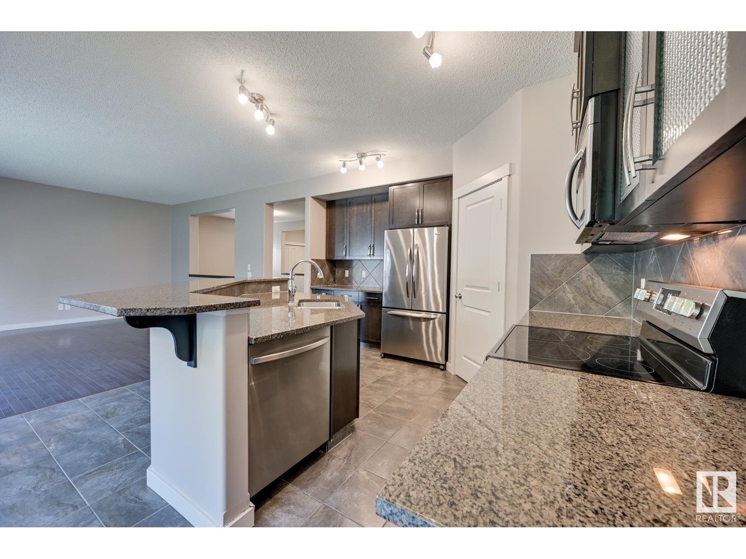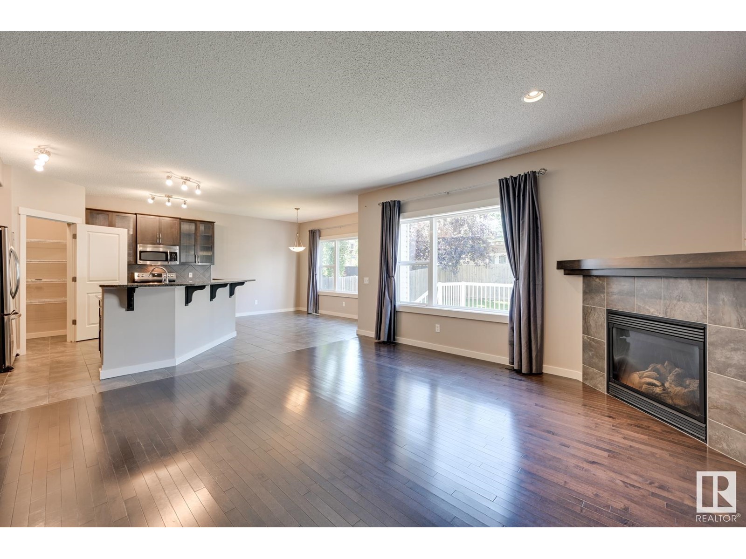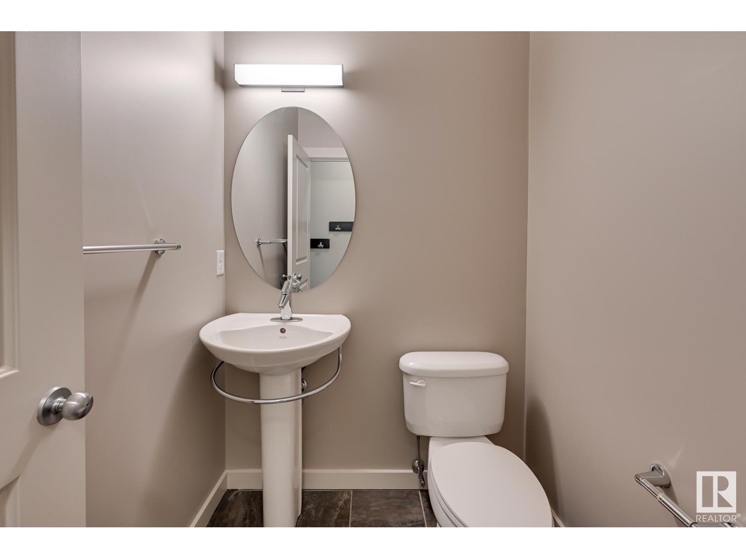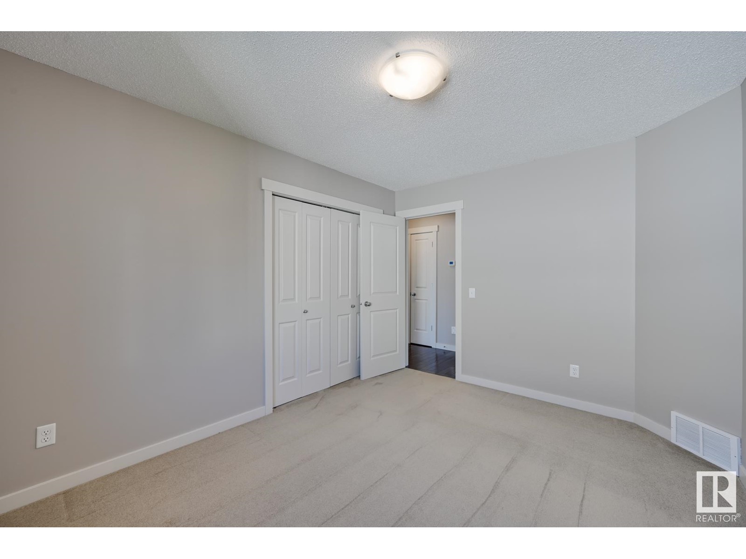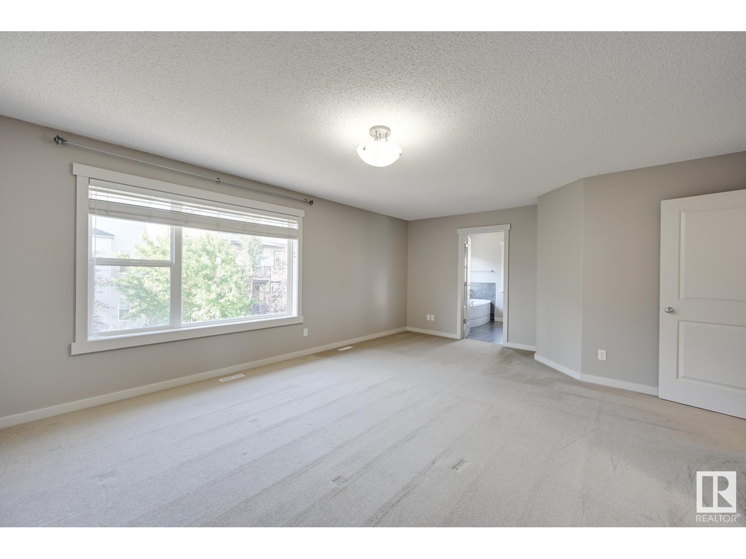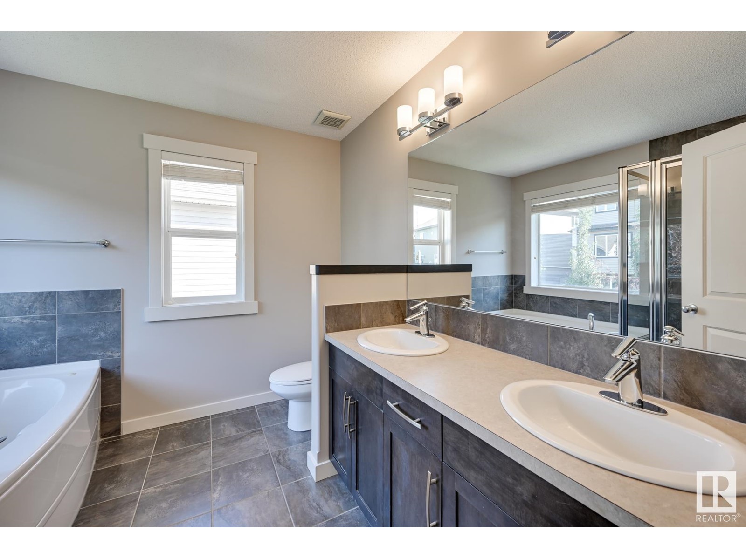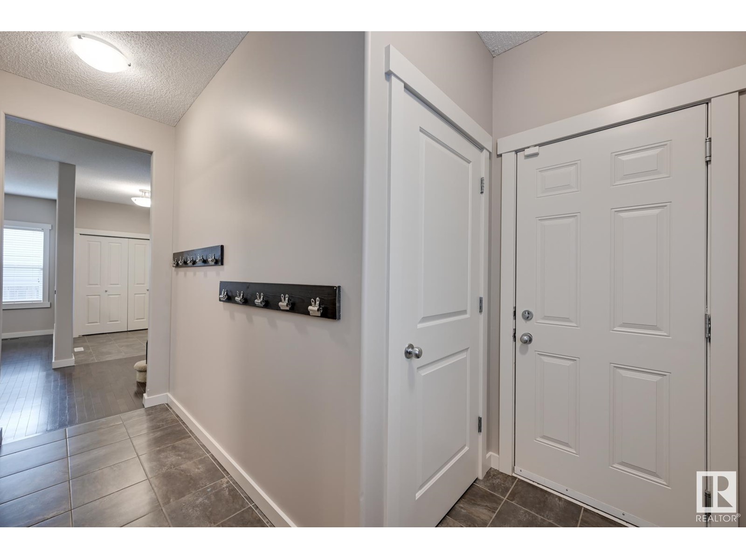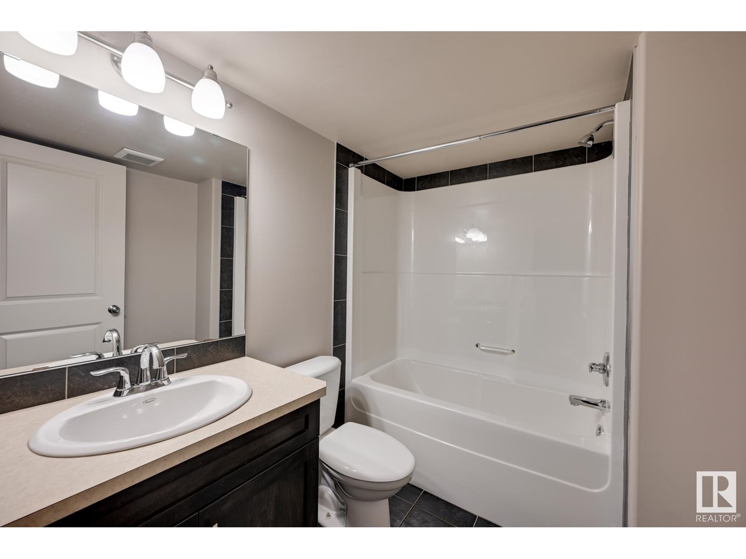4 Bedroom
4 Bathroom
2400 Sqft
Fireplace
Central Air Conditioning
Forced Air
$684,900
This gorgeous 2,406 FULLY FINISHED 3+1 bedroom 2 storey home is located in the heart of Lakeland Ridge in Sherwood Park and boasts a SOUTH FACING back yard. The main floor features a spacious entrance leading to an open concept main floor plan with front den/dining room, large kitchen with huge island, granite countertops, tons of cabinetry and stainless steel appliances. Large dining area overlooking the fully landscaped back yard. Great sized living room with a cozy corner natural gas fireplace. The upper level is where you will find a huge bonus room with hardwood flooring, dream primary bedroom with 5 piece ensuite including double sinks, soaker tub, and double shower. 2 additional large kids bedrooms and a 4 piece bathroom. The fully finished basement is completed by a massive rec room perfect for family entertainment, a 4 piece bathroom, and the 4th bedroom! Air conditioned, newer furnace, fresh paint, are just some of the many upgrades this home has to offer! (id:58356)
Property Details
|
MLS® Number
|
E4429110 |
|
Property Type
|
Single Family |
|
Neigbourhood
|
Lakeland Ridge |
|
Amenities Near By
|
Golf Course, Playground, Schools, Shopping |
|
Features
|
Flat Site, No Back Lane, Closet Organizers, Exterior Walls- 2x6", No Smoking Home, Level |
|
Structure
|
Deck, Porch |
Building
|
Bathroom Total
|
4 |
|
Bedrooms Total
|
4 |
|
Amenities
|
Vinyl Windows |
|
Appliances
|
Alarm System, Dishwasher, Dryer, Garage Door Opener Remote(s), Garage Door Opener, Microwave Range Hood Combo, Refrigerator, Stove, Washer |
|
Basement Development
|
Finished |
|
Basement Type
|
Full (finished) |
|
Constructed Date
|
2007 |
|
Construction Style Attachment
|
Detached |
|
Cooling Type
|
Central Air Conditioning |
|
Fire Protection
|
Smoke Detectors |
|
Fireplace Fuel
|
Gas |
|
Fireplace Present
|
Yes |
|
Fireplace Type
|
Unknown |
|
Half Bath Total
|
1 |
|
Heating Type
|
Forced Air |
|
Stories Total
|
2 |
|
Size Interior
|
2400 Sqft |
|
Type
|
House |
Parking
Land
|
Acreage
|
No |
|
Fence Type
|
Fence |
|
Land Amenities
|
Golf Course, Playground, Schools, Shopping |
Rooms
| Level |
Type |
Length |
Width |
Dimensions |
|
Basement |
Family Room |
8.45 m |
4.27 m |
8.45 m x 4.27 m |
|
Basement |
Bedroom 4 |
3.42 m |
2.75 m |
3.42 m x 2.75 m |
|
Main Level |
Living Room |
4.5 m |
4.37 m |
4.5 m x 4.37 m |
|
Main Level |
Dining Room |
4.26 m |
2.94 m |
4.26 m x 2.94 m |
|
Main Level |
Kitchen |
4.32 m |
4.14 m |
4.32 m x 4.14 m |
|
Main Level |
Breakfast |
3.88 m |
2.67 m |
3.88 m x 2.67 m |
|
Upper Level |
Primary Bedroom |
5.98 m |
3.87 m |
5.98 m x 3.87 m |
|
Upper Level |
Bedroom 2 |
3.86 m |
3.06 m |
3.86 m x 3.06 m |
|
Upper Level |
Bedroom 3 |
3.01 m |
4.4 m |
3.01 m x 4.4 m |
|
Upper Level |
Bonus Room |
4.31 m |
5.77 m |
4.31 m x 5.77 m |
